Гостиная комната с пробковым полом и полом из известняка – фото дизайна интерьера
Сортировать:
Бюджет
Сортировать:Популярное за сегодня
41 - 60 из 4 384 фото
1 из 3
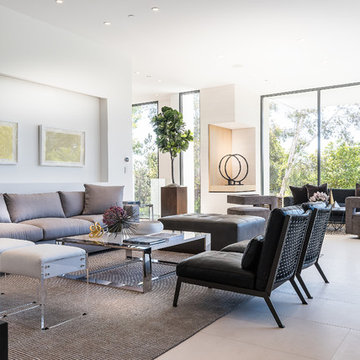
Todd Goodman
Пример оригинального дизайна: большая парадная, открытая гостиная комната в стиле модернизм с белыми стенами, полом из известняка, двусторонним камином и фасадом камина из камня
Пример оригинального дизайна: большая парадная, открытая гостиная комната в стиле модернизм с белыми стенами, полом из известняка, двусторонним камином и фасадом камина из камня
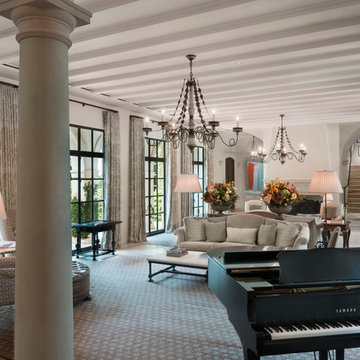
This view of the living room shows the beautiful views to the front yard.
Frank White Photography
На фото: огромная открытая гостиная комната в средиземноморском стиле с бежевыми стенами, полом из известняка, стандартным камином, фасадом камина из камня и бежевым полом без телевизора
На фото: огромная открытая гостиная комната в средиземноморском стиле с бежевыми стенами, полом из известняка, стандартным камином, фасадом камина из камня и бежевым полом без телевизора
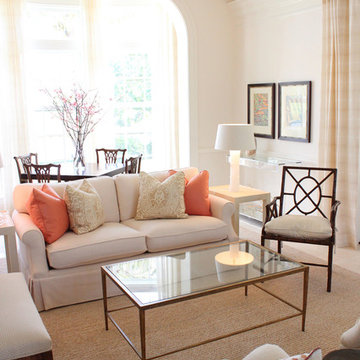
Living Room
Пример оригинального дизайна: гостиная комната:: освещение в скандинавском стиле с белыми стенами, полом из известняка, стандартным камином, фасадом камина из камня и бежевым полом
Пример оригинального дизайна: гостиная комната:: освещение в скандинавском стиле с белыми стенами, полом из известняка, стандартным камином, фасадом камина из камня и бежевым полом
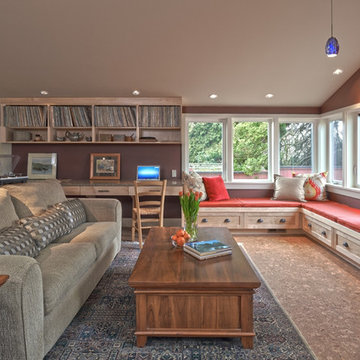
NW Architectural Photography
Идея дизайна: открытая гостиная комната среднего размера в стиле кантри с пробковым полом, стандартным камином, с книжными шкафами и полками, фиолетовыми стенами и фасадом камина из кирпича без телевизора
Идея дизайна: открытая гостиная комната среднего размера в стиле кантри с пробковым полом, стандартным камином, с книжными шкафами и полками, фиолетовыми стенами и фасадом камина из кирпича без телевизора
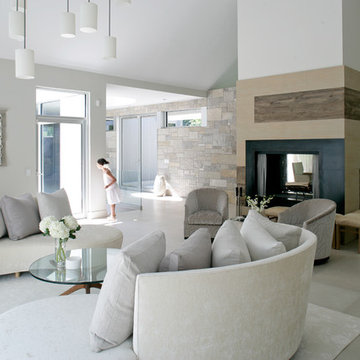
A stunning farmhouse styled home is given a light and airy contemporary design! Warm neutrals, clean lines, and organic materials adorn every room, creating a bright and inviting space to live.
The rectangular swimming pool, library, dark hardwood floors, artwork, and ornaments all entwine beautifully in this elegant home.
Project Location: The Hamptons. Project designed by interior design firm, Betty Wasserman Art & Interiors. From their Chelsea base, they serve clients in Manhattan and throughout New York City, as well as across the tri-state area and in The Hamptons.
For more about Betty Wasserman, click here: https://www.bettywasserman.com/
To learn more about this project, click here: https://www.bettywasserman.com/spaces/modern-farmhouse/
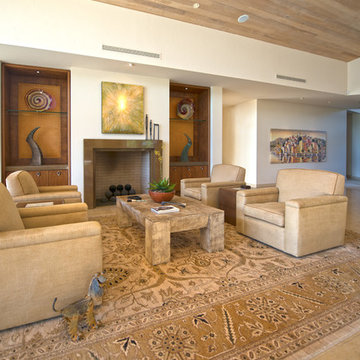
nicholas lawrence design
На фото: большая двухуровневая гостиная комната в современном стиле с белыми стенами, полом из известняка, стандартным камином и фасадом камина из камня с
На фото: большая двухуровневая гостиная комната в современном стиле с белыми стенами, полом из известняка, стандартным камином и фасадом камина из камня с

The ample use of hard surfaces, such as glass, metal and limestone was softened in this living room with the integration of movement in the stone and the addition of various woods. The art is by Hilario Gutierrez.
Project Details // Straight Edge
Phoenix, Arizona
Architecture: Drewett Works
Builder: Sonora West Development
Interior design: Laura Kehoe
Landscape architecture: Sonoran Landesign
Photographer: Laura Moss
https://www.drewettworks.com/straight-edge/

Living room quartzite fireplace surround next to a custom built-in sofa to gaze at the San Francisco bay view.
Источник вдохновения для домашнего уюта: открытая гостиная комната среднего размера в современном стиле с белыми стенами, белым полом, полом из известняка, горизонтальным камином, фасадом камина из камня и акцентной стеной без телевизора
Источник вдохновения для домашнего уюта: открытая гостиная комната среднего размера в современном стиле с белыми стенами, белым полом, полом из известняка, горизонтальным камином, фасадом камина из камня и акцентной стеной без телевизора

Designed by Malia Schultheis and built by Tru Form Tiny. This Tiny Home features Blue stained pine for the ceiling, pine wall boards in white, custom barn door, custom steel work throughout, and modern minimalist window trim.
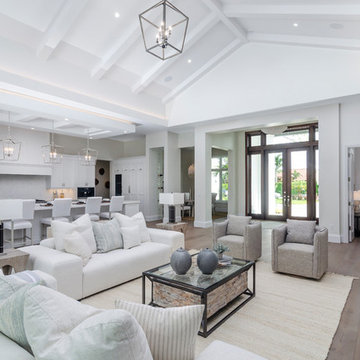
Идея дизайна: большая открытая гостиная комната в морском стиле с желтыми стенами, полом из известняка, стандартным камином, мультимедийным центром и коричневым полом

Bright spacious living room with large sectional and cozy fireplace. This contemporary-eclectic living room features cultural patterns, warm rustic woods, slab stone fireplace, vibrant artwork, and unique sculptures. The contrast between traditional wood accents and clean, tailored furnishings creates a surprising balance of urban design and country charm.
Designed by Design Directives, LLC., who are based in Scottsdale and serving throughout Phoenix, Paradise Valley, Cave Creek, Carefree, and Sedona.
For more about Design Directives, click here: https://susanherskerasid.com/
To learn more about this project, click here: https://susanherskerasid.com/urban-ranch

Beautiful Living Room, Steeped in classical tradition
Photo by Florian Knorn
Свежая идея для дизайна: большая открытая, парадная гостиная комната в викторианском стиле с бежевыми стенами, полом из известняка, стандартным камином, фасадом камина из камня и бежевым полом без телевизора - отличное фото интерьера
Свежая идея для дизайна: большая открытая, парадная гостиная комната в викторианском стиле с бежевыми стенами, полом из известняка, стандартным камином, фасадом камина из камня и бежевым полом без телевизора - отличное фото интерьера
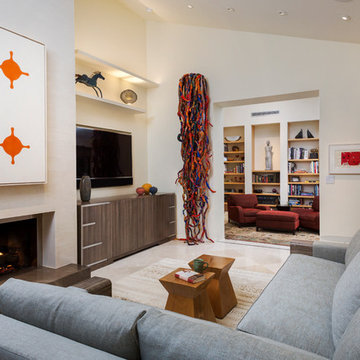
Mark Lipczynski
Стильный дизайн: изолированная гостиная комната среднего размера в современном стиле с бежевыми стенами, полом из известняка, стандартным камином, фасадом камина из штукатурки, телевизором на стене и бежевым полом - последний тренд
Стильный дизайн: изолированная гостиная комната среднего размера в современном стиле с бежевыми стенами, полом из известняка, стандартным камином, фасадом камина из штукатурки, телевизором на стене и бежевым полом - последний тренд
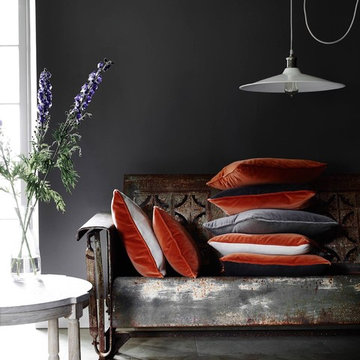
На фото: большая открытая гостиная комната в стиле кантри с с книжными шкафами и полками, серыми стенами, полом из известняка, фасадом камина из бетона и серым полом без камина, телевизора с

Great Room at lower level with home theater and Acoustic ceiling
Photo by: Jeffrey Edward Tryon
Идея дизайна: большая изолированная комната для игр в стиле модернизм с белыми стенами, пробковым полом, мультимедийным центром и коричневым полом
Идея дизайна: большая изолированная комната для игр в стиле модернизм с белыми стенами, пробковым полом, мультимедийным центром и коричневым полом

Идея дизайна: большая открытая, парадная гостиная комната в стиле модернизм с горизонтальным камином, телевизором на стене, белыми стенами, полом из известняка и фасадом камина из камня

John McManus
Свежая идея для дизайна: большая открытая гостиная комната в классическом стиле с телевизором на стене, бежевыми стенами, полом из известняка, стандартным камином, фасадом камина из камня и бежевым полом - отличное фото интерьера
Свежая идея для дизайна: большая открытая гостиная комната в классическом стиле с телевизором на стене, бежевыми стенами, полом из известняка, стандартным камином, фасадом камина из камня и бежевым полом - отличное фото интерьера

Family Room in a working cattle ranch with handknotted rug as a wall hanging.
This rustic working walnut ranch in the mountains features natural wood beams, real stone fireplaces with wrought iron screen doors, antiques made into furniture pieces, and a tree trunk bed. All wrought iron lighting, hand scraped wood cabinets, exposed trusses and wood ceilings give this ranch house a warm, comfortable feel. The powder room shows a wrap around mosaic wainscot of local wildflowers in marble mosaics, the master bath has natural reed and heron tile, reflecting the outdoors right out the windows of this beautiful craftman type home. The kitchen is designed around a custom hand hammered copper hood, and the family room's large TV is hidden behind a roll up painting. Since this is a working farm, their is a fruit room, a small kitchen especially for cleaning the fruit, with an extra thick piece of eucalyptus for the counter top.
Project Location: Santa Barbara, California. Project designed by Maraya Interior Design. From their beautiful resort town of Ojai, they serve clients in Montecito, Hope Ranch, Malibu, Westlake and Calabasas, across the tri-county areas of Santa Barbara, Ventura and Los Angeles, south to Hidden Hills- north through Solvang and more.
Project Location: Santa Barbara, California. Project designed by Maraya Interior Design. From their beautiful resort town of Ojai, they serve clients in Montecito, Hope Ranch, Malibu, Westlake and Calabasas, across the tri-county areas of Santa Barbara, Ventura and Los Angeles, south to Hidden Hills- north through Solvang and more.
Vance Simms contractor
Peter Malinowski, photo
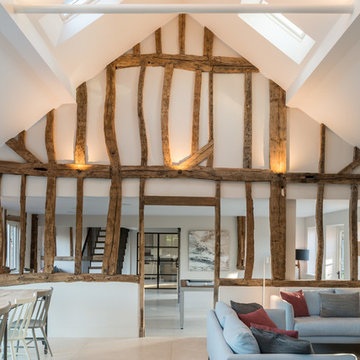
Conversion and renovation of a Grade II listed barn into a bright contemporary home
На фото: большая открытая гостиная комната в стиле кантри с белыми стенами, полом из известняка, двусторонним камином, фасадом камина из металла и белым полом
На фото: большая открытая гостиная комната в стиле кантри с белыми стенами, полом из известняка, двусторонним камином, фасадом камина из металла и белым полом
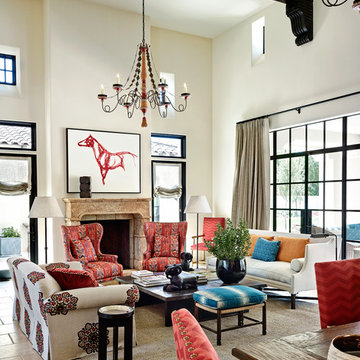
This vibrant Mediterranean style residence designed by Wiseman & Gale Interiors is located in Scottsdale, Arizona.
Antique limestone fireplace hand picked by the designer from Ancient Surfaces.
Гостиная комната с пробковым полом и полом из известняка – фото дизайна интерьера
3