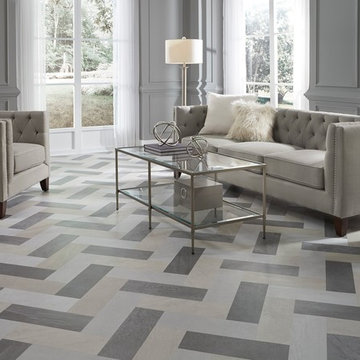Гостиная комната с полом из винила и полом из сланца – фото дизайна интерьера
Сортировать:
Бюджет
Сортировать:Популярное за сегодня
41 - 60 из 13 282 фото
1 из 3

Soft Neutrals keep the room consistent with the overhead beams and the tone of the room.
На фото: большая открытая гостиная комната в средиземноморском стиле с коричневыми стенами, полом из сланца, стандартным камином, фасадом камина из бетона, телевизором на стене и коричневым полом
На фото: большая открытая гостиная комната в средиземноморском стиле с коричневыми стенами, полом из сланца, стандартным камином, фасадом камина из бетона, телевизором на стене и коричневым полом
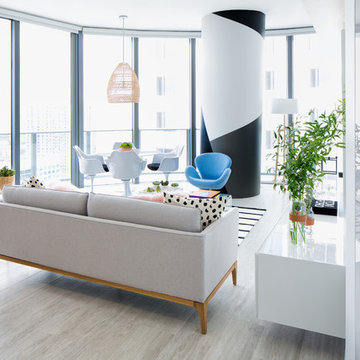
Feature In: Visit Miami Beach Magazine & Island Living
A nice young couple contacted us from Brazil to decorate their newly acquired apartment. We schedule a meeting through Skype and from the very first moment we had a very good feeling this was going to be a nice project and people to work with. We exchanged some ideas, comments, images and we explained to them how we were used to worked with clients overseas and how important was to keep communication opened.
They main concerned was to find a solution for a giant structure leaning column in the main room, as well as how to make the kitchen, dining and living room work together in one considerably small space with few dimensions.
Whether it was a holiday home or a place to rent occasionally, the requirements were simple, Scandinavian style, accent colors and low investment, and so we did it. Once the proposal was signed, we got down to work and in two months the apartment was ready to welcome them with nice scented candles, flowers and delicious Mojitos from their spectacular view at the 41th floor of one of Miami's most modern and tallest building.
Rolando Diaz Photography
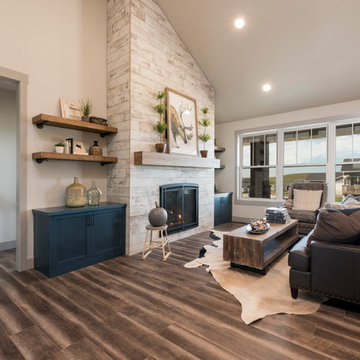
Источник вдохновения для домашнего уюта: открытая гостиная комната среднего размера в стиле кантри с серыми стенами, полом из винила, стандартным камином, фасадом камина из плитки, скрытым телевизором и коричневым полом
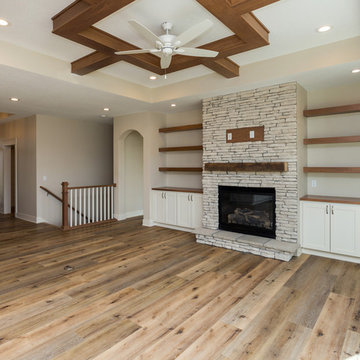
Стильный дизайн: гостиная комната в стиле кантри с полом из винила, стандартным камином, фасадом камина из камня и коричневым полом - последний тренд

1950's mid-century modern beach house built by architect Richard Leitch in Carpinteria, California. Leitch built two one-story adjacent homes on the property which made for the perfect space to share seaside with family. In 2016, Emily restored the homes with a goal of melding past and present. Emily kept the beloved simple mid-century atmosphere while enhancing it with interiors that were beachy and fun yet durable and practical. The project also required complete re-landscaping by adding a variety of beautiful grasses and drought tolerant plants, extensive decking, fire pits, and repaving the driveway with cement and brick.
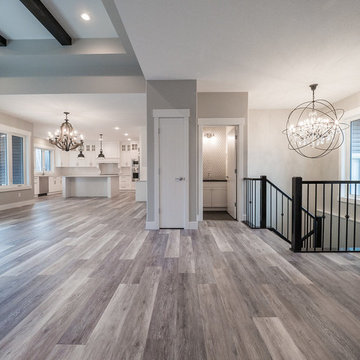
Home Builder Havana Homes
Идея дизайна: большая парадная, открытая гостиная комната в стиле модернизм с полом из винила, разноцветным полом, стандартным камином и фасадом камина из кирпича
Идея дизайна: большая парадная, открытая гостиная комната в стиле модернизм с полом из винила, разноцветным полом, стандартным камином и фасадом камина из кирпича
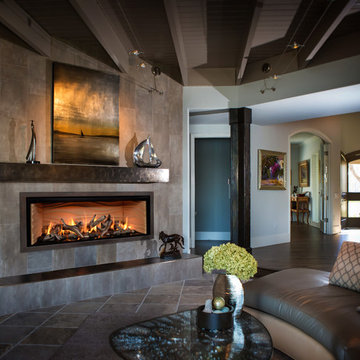
Идея дизайна: большая парадная, изолированная гостиная комната в средиземноморском стиле с полом из сланца, горизонтальным камином, фасадом камина из плитки, серыми стенами и серым полом без телевизора

This compact beach cottage has breathtaking views of the Puget Sound. The cottage was completely gutted including the main support beams to allow for a more functional floor plan. From there the colors, materials and finishes were hand selected to enhance the setting and create a low-maintance high comfort second home for these clients.
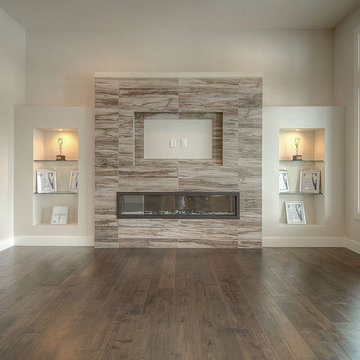
На фото: открытая гостиная комната среднего размера в стиле модернизм с серыми стенами, полом из винила, горизонтальным камином, фасадом камина из плитки и телевизором на стене

60" TV nicely tucked into a recess above a modern fireplace
На фото: большая открытая гостиная комната в стиле модернизм с белыми стенами, полом из винила, горизонтальным камином, фасадом камина из плитки, телевизором на стене и коричневым полом с
На фото: большая открытая гостиная комната в стиле модернизм с белыми стенами, полом из винила, горизонтальным камином, фасадом камина из плитки, телевизором на стене и коричневым полом с
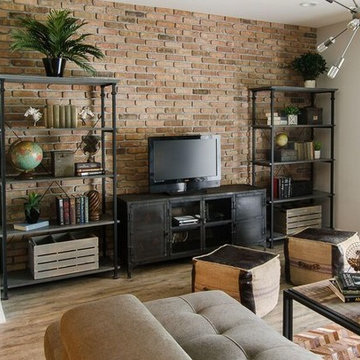
John Lennon
На фото: маленькая открытая гостиная комната в стиле лофт с серыми стенами, полом из винила и отдельно стоящим телевизором для на участке и в саду с
На фото: маленькая открытая гостиная комната в стиле лофт с серыми стенами, полом из винила и отдельно стоящим телевизором для на участке и в саду с
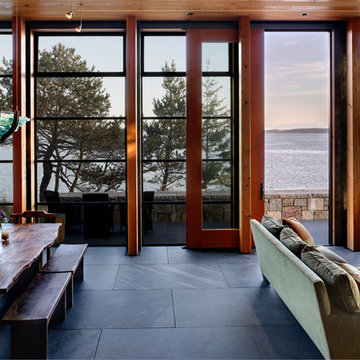
Photographer: Jay Goodrich
This 2800 sf single-family home was completed in 2009. The clients desired an intimate, yet dynamic family residence that reflected the beauty of the site and the lifestyle of the San Juan Islands. The house was built to be both a place to gather for large dinners with friends and family as well as a cozy home for the couple when they are there alone.
The project is located on a stunning, but cripplingly-restricted site overlooking Griffin Bay on San Juan Island. The most practical area to build was exactly where three beautiful old growth trees had already chosen to live. A prior architect, in a prior design, had proposed chopping them down and building right in the middle of the site. From our perspective, the trees were an important essence of the site and respectfully had to be preserved. As a result we squeezed the programmatic requirements, kept the clients on a square foot restriction and pressed tight against property setbacks.
The delineate concept is a stone wall that sweeps from the parking to the entry, through the house and out the other side, terminating in a hook that nestles the master shower. This is the symbolic and functional shield between the public road and the private living spaces of the home owners. All the primary living spaces and the master suite are on the water side, the remaining rooms are tucked into the hill on the road side of the wall.
Off-setting the solid massing of the stone walls is a pavilion which grabs the views and the light to the south, east and west. Built in a position to be hammered by the winter storms the pavilion, while light and airy in appearance and feeling, is constructed of glass, steel, stout wood timbers and doors with a stone roof and a slate floor. The glass pavilion is anchored by two concrete panel chimneys; the windows are steel framed and the exterior skin is of powder coated steel sheathing.
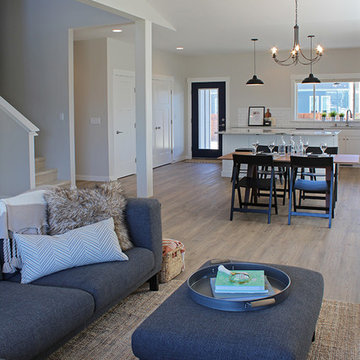
На фото: большая открытая гостиная комната в стиле кантри с серыми стенами, полом из винила, стандартным камином и фасадом камина из плитки без телевизора

Photo Credit: Aaron Leitz
Идея дизайна: открытая гостиная комната в стиле модернизм с полом из сланца, стандартным камином, домашним баром и фасадом камина из бетона
Идея дизайна: открытая гостиная комната в стиле модернизм с полом из сланца, стандартным камином, домашним баром и фасадом камина из бетона

LOFT | Luxury Industrial Loft Makeover Downtown LA | FOUR POINT DESIGN BUILD INC
A gorgeous and glamorous 687 sf Loft Apartment in the Heart of Downtown Los Angeles, CA. Small Spaces...BIG IMPACT is the theme this year: A wide open space and infinite possibilities. The Challenge: Only 3 weeks to design, resource, ship, install, stage and photograph a Downtown LA studio loft for the October 2014 issue of @dwellmagazine and the 2014 @dwellondesign home tour! So #Grateful and #honored to partner with the wonderful folks at #MetLofts and #DwellMagazine for the incredible design project!
Photography by Riley Jamison
#interiordesign #loftliving #StudioLoftLiving #smallspacesBIGideas #loft #DTLA
AS SEEN IN
Dwell Magazine
LA Design Magazine
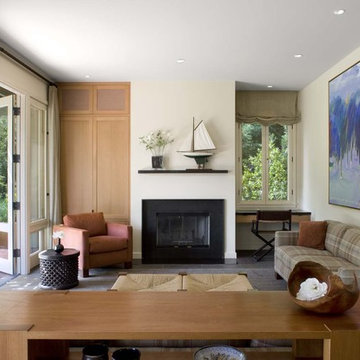
Living room end of Great Room in Guest House. Cathy Schwabe, AIA. Designed while at EHDD Architects. Photograph by David Wakely
Источник вдохновения для домашнего уюта: гостиная комната в современном стиле с полом из сланца
Источник вдохновения для домашнего уюта: гостиная комната в современном стиле с полом из сланца

На фото: большая парадная, открытая гостиная комната в современном стиле с бежевыми стенами и полом из сланца без камина, телевизора с

The new family room was created by demolishing several small utility rooms and a small "maid's room" to open the kitchen up to the rear garden and pool area. The door to the new powder room is visible in the rear. The powder room features a small planter and "entry foyer" to obscure views of the more private areas from the family room and kitchen.
Design Team: Tracy Stone, Donatella Cusma', Sherry Cefali
Engineer: Dave Cefali
Photo: Lawrence Anderson
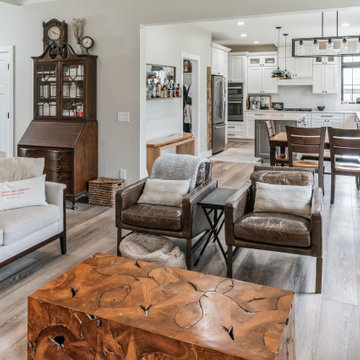
A gorgeous, varied mid-tone brown with wire-brushing to enhance the oak wood grain on every plank. This floor works with nearly every color combination. With the Modin Collection, we have raised the bar on luxury vinyl plank. The result is a new standard in resilient flooring. Modin offers true embossed in register texture, a low sheen level, a rigid SPC core, an industry-leading wear layer, and so much more.
Гостиная комната с полом из винила и полом из сланца – фото дизайна интерьера
3
