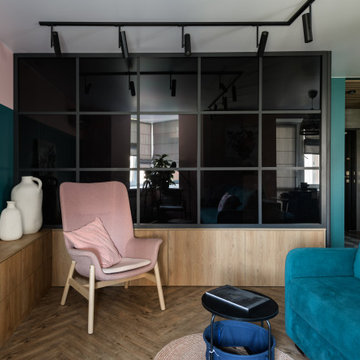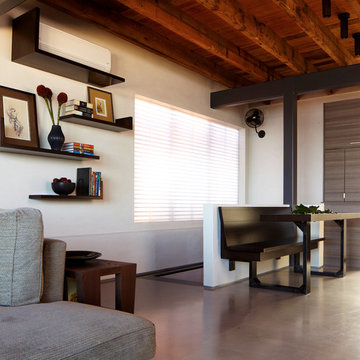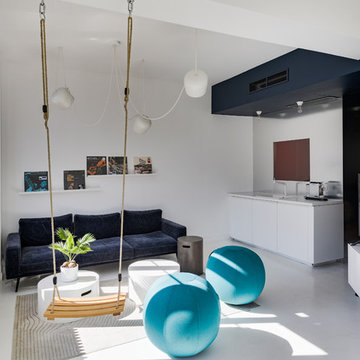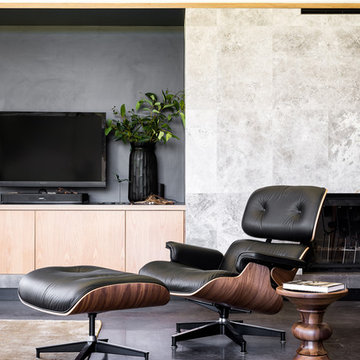Гостиная комната с полом из винила и бетонным полом – фото дизайна интерьера
Сортировать:
Бюджет
Сортировать:Популярное за сегодня
1 - 20 из 30 397 фото
1 из 3

Зона гостиной.
Дизайн проект: Семен Чечулин
Стиль: Наталья Орешкова
Стильный дизайн: открытая, серо-белая гостиная комната среднего размера в стиле лофт с с книжными шкафами и полками, серыми стенами, полом из винила, мультимедийным центром, коричневым полом и деревянным потолком - последний тренд
Стильный дизайн: открытая, серо-белая гостиная комната среднего размера в стиле лофт с с книжными шкафами и полками, серыми стенами, полом из винила, мультимедийным центром, коричневым полом и деревянным потолком - последний тренд

Пример оригинального дизайна: объединенная гостиная комната среднего размера в современном стиле с зелеными стенами, полом из винила, зоной отдыха и коричневым полом

Professional interior shots by Phillip Ennis Photography, exterior shots provided by Architect's firm.
Стильный дизайн: гостиная комната в стиле модернизм с бетонным полом и белыми стенами - последний тренд
Стильный дизайн: гостиная комната в стиле модернизм с бетонным полом и белыми стенами - последний тренд

The Mazama house is located in the Methow Valley of Washington State, a secluded mountain valley on the eastern edge of the North Cascades, about 200 miles northeast of Seattle.
The house has been carefully placed in a copse of trees at the easterly end of a large meadow. Two major building volumes indicate the house organization. A grounded 2-story bedroom wing anchors a raised living pavilion that is lifted off the ground by a series of exposed steel columns. Seen from the access road, the large meadow in front of the house continues right under the main living space, making the living pavilion into a kind of bridge structure spanning over the meadow grass, with the house touching the ground lightly on six steel columns. The raised floor level provides enhanced views as well as keeping the main living level well above the 3-4 feet of winter snow accumulation that is typical for the upper Methow Valley.
To further emphasize the idea of lightness, the exposed wood structure of the living pavilion roof changes pitch along its length, so the roof warps upward at each end. The interior exposed wood beams appear like an unfolding fan as the roof pitch changes. The main interior bearing columns are steel with a tapered “V”-shape, recalling the lightness of a dancer.
The house reflects the continuing FINNE investigation into the idea of crafted modernism, with cast bronze inserts at the front door, variegated laser-cut steel railing panels, a curvilinear cast-glass kitchen counter, waterjet-cut aluminum light fixtures, and many custom furniture pieces. The house interior has been designed to be completely integral with the exterior. The living pavilion contains more than twelve pieces of custom furniture and lighting, creating a totality of the designed environment that recalls the idea of Gesamtkunstverk, as seen in the work of Josef Hoffman and the Viennese Secessionist movement in the early 20th century.
The house has been designed from the start as a sustainable structure, with 40% higher insulation values than required by code, radiant concrete slab heating, efficient natural ventilation, large amounts of natural lighting, water-conserving plumbing fixtures, and locally sourced materials. Windows have high-performance LowE insulated glazing and are equipped with concealed shades. A radiant hydronic heat system with exposed concrete floors allows lower operating temperatures and higher occupant comfort levels. The concrete slabs conserve heat and provide great warmth and comfort for the feet.
Deep roof overhangs, built-in shades and high operating clerestory windows are used to reduce heat gain in summer months. During the winter, the lower sun angle is able to penetrate into living spaces and passively warm the exposed concrete floor. Low VOC paints and stains have been used throughout the house. The high level of craft evident in the house reflects another key principle of sustainable design: build it well and make it last for many years!
Photo by Benjamin Benschneider

Kimberley Bryan
Источник вдохновения для домашнего уюта: парадная, открытая гостиная комната в стиле ретро с белыми стенами, бетонным полом, стандартным камином, фасадом камина из камня, телевизором на стене и ковром на полу
Источник вдохновения для домашнего уюта: парадная, открытая гостиная комната в стиле ретро с белыми стенами, бетонным полом, стандартным камином, фасадом камина из камня, телевизором на стене и ковром на полу

Modern family loft in Boston’s South End. Open living area includes a custom fireplace with warm stone texture paired with functional seamless wall cabinets for clutter free storage.
Photos by Eric Roth.
Construction by Ralph S. Osmond Company.
Green architecture by ZeroEnergy Design. http://www.zeroenergy.com

Photo by Roehner + Ryan
Пример оригинального дизайна: гостиная комната в стиле модернизм с бетонным полом, стандартным камином и телевизором на стене
Пример оригинального дизайна: гостиная комната в стиле модернизм с бетонным полом, стандартным камином и телевизором на стене

Bénédicte Montussac
Стильный дизайн: открытая гостиная комната в современном стиле с бетонным полом, телевизором на стене и белым полом - последний тренд
Стильный дизайн: открытая гостиная комната в современном стиле с бетонным полом, телевизором на стене и белым полом - последний тренд

Emma Thompson
Свежая идея для дизайна: открытая гостиная комната среднего размера:: освещение в скандинавском стиле с белыми стенами, бетонным полом, печью-буржуйкой, отдельно стоящим телевизором и серым полом - отличное фото интерьера
Свежая идея для дизайна: открытая гостиная комната среднего размера:: освещение в скандинавском стиле с белыми стенами, бетонным полом, печью-буржуйкой, отдельно стоящим телевизором и серым полом - отличное фото интерьера

Стильный дизайн: маленькая двухуровневая гостиная комната:: освещение в стиле лофт с с книжными шкафами и полками, белыми стенами, бетонным полом, скрытым телевизором и белым полом без камина для на участке и в саду - последний тренд

In the large space, we added framing detail to separate the room into a joined, but visually zoned room. This allowed us to have a separate area for the kids games and a space for gathering around the TV during a moving or while watching sports.
We added a large ceiling light to lower the ceiling in the space as well as soffits to give more visual dimension to the room.
The large interior window in the back leads to an office up the stairs.
Photos by Spacecrafting Photography.

Пример оригинального дизайна: изолированная гостиная комната в современном стиле с с книжными шкафами и полками, белыми стенами, бетонным полом, серым полом и ковром на полу

На фото: гостиная комната в современном стиле с белыми стенами, бетонным полом и черным полом с

Стильный дизайн: маленькая открытая гостиная комната:: освещение в стиле лофт с бетонным полом, телевизором на стене и бежевыми стенами без камина для на участке и в саду - последний тренд

In some ways, this room is so inviting it makes you think OMG I want to be in that room, and at the same time, it seems so perfect you almost don’t want to disturb it. So is this room for show or for function? “It’s both,” MaRae Simone says. Even though it’s so beautiful, sexy and perfect, it’s still designed to be livable and functional. The sofa comes with an extra dose of comfort. You’ll also notice from this room that MaRae loves to layer. Put rugs on top of rugs. Throws on top of throws. “I love the layering effect,” MaRae says.
MaRae Simone Interiors, Marc Mauldin Photography

Photography by kate kunz
Styling by jaia talisman
На фото: парадная, изолированная гостиная комната среднего размера:: освещение в стиле неоклассика (современная классика) с серыми стенами, полом из винила, стандартным камином и фасадом камина из камня
На фото: парадная, изолированная гостиная комната среднего размера:: освещение в стиле неоклассика (современная классика) с серыми стенами, полом из винила, стандартным камином и фасадом камина из камня

An Indoor Lady
Стильный дизайн: открытая гостиная комната среднего размера в современном стиле с серыми стенами, бетонным полом, двусторонним камином, телевизором на стене и фасадом камина из плитки - последний тренд
Стильный дизайн: открытая гостиная комната среднего размера в современном стиле с серыми стенами, бетонным полом, двусторонним камином, телевизором на стене и фасадом камина из плитки - последний тренд

Свежая идея для дизайна: парадная гостиная комната среднего размера:: освещение в классическом стиле с бежевыми стенами, стандартным камином, фасадом камина из дерева, коричневым полом и полом из винила - отличное фото интерьера

Photo Credit: Mark Woods
На фото: открытая гостиная комната среднего размера в стиле лофт с бетонным полом, белыми стенами и отдельно стоящим телевизором без камина
На фото: открытая гостиная комната среднего размера в стиле лофт с бетонным полом, белыми стенами и отдельно стоящим телевизором без камина

Chad Holder
На фото: открытая гостиная комната среднего размера в стиле модернизм с бетонным полом, белыми стенами и отдельно стоящим телевизором
На фото: открытая гостиная комната среднего размера в стиле модернизм с бетонным полом, белыми стенами и отдельно стоящим телевизором
Гостиная комната с полом из винила и бетонным полом – фото дизайна интерьера
1