Гостиная комната с полом из травертина и полом из известняка – фото дизайна интерьера
Сортировать:
Бюджет
Сортировать:Популярное за сегодня
121 - 140 из 9 373 фото
1 из 3
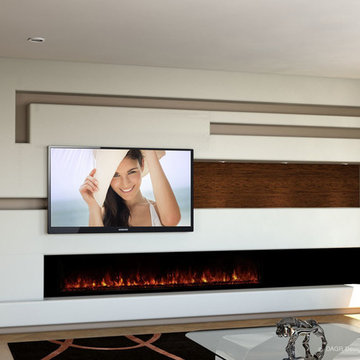
Modern minimalist custom media wall design with modern horizontal fireplace, custom hardwood accents. A contemporary home entertainment center design exclusively designed by DAGR Design.

This 5 BR, 5.5 BA residence was conceived, built and decorated within six months. Designed for use by multiple parties during simultaneous vacations and/or golf retreats, it offers five master suites, all with king-size beds, plus double vanities in private baths. Fabrics used are highly durable, like indoor/outdoor fabrics and leather. Sliding glass doors in the primary gathering area stay open when the weather allows.
A Bonisolli Photography
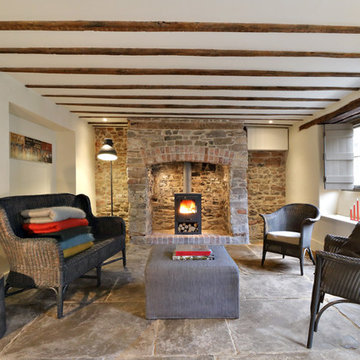
Идея дизайна: маленькая открытая гостиная комната в стиле кантри с белыми стенами, печью-буржуйкой, фасадом камина из кирпича и полом из известняка для на участке и в саду
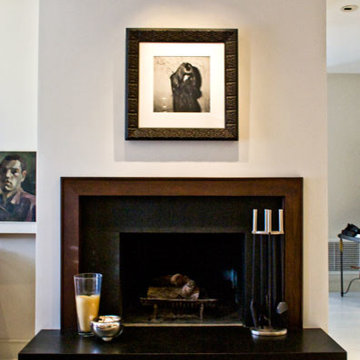
Стильный дизайн: изолированная гостиная комната среднего размера в стиле ретро с белыми стенами, полом из травертина, стандартным камином и фасадом камина из плитки - последний тренд
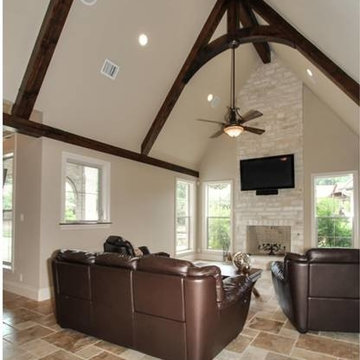
На фото: открытая гостиная комната среднего размера в классическом стиле с бежевыми стенами, полом из травертина, стандартным камином, фасадом камина из камня и телевизором на стене с
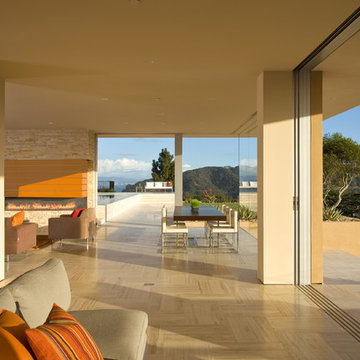
Russelll Abraham
Стильный дизайн: большая открытая гостиная комната в стиле модернизм с бежевыми стенами, полом из травертина, горизонтальным камином и фасадом камина из камня без телевизора - последний тренд
Стильный дизайн: большая открытая гостиная комната в стиле модернизм с бежевыми стенами, полом из травертина, горизонтальным камином и фасадом камина из камня без телевизора - последний тренд
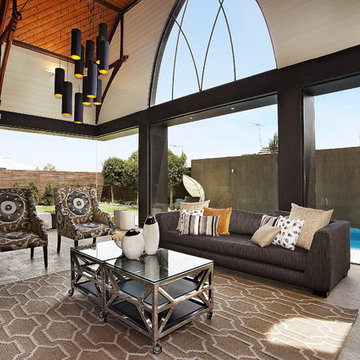
Bagnato Architects
AXIOM PHOTOGRAPHY
На фото: гостиная комната в современном стиле с полом из известняка и ковром на полу с
На фото: гостиная комната в современном стиле с полом из известняка и ковром на полу с
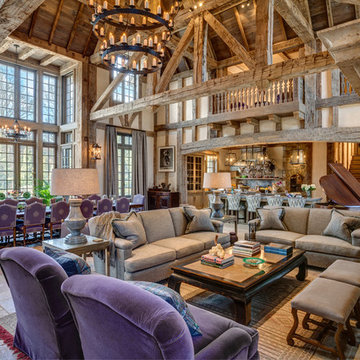
HOBI Award 2013 - Winner - Custom Home of the Year
HOBI Award 2013 - Winner - Project of the Year
HOBI Award 2013 - Winner - Best Custom Home 6,000-7,000 SF
HOBI Award 2013 - Winner - Best Remodeled Home $2 Million - $3 Million
Brick Industry Associates 2013 Brick in Architecture Awards 2013 - Best in Class - Residential- Single Family
AIA Connecticut 2014 Alice Washburn Awards 2014 - Honorable Mention - New Construction
athome alist Award 2014 - Finalist - Residential Architecture
Charles Hilton Architects
Woodruff/Brown Architectural Photography

This House was a true Pleasure to convert from what was a 1970's nightmare to a present day wonder of nothing but high end luxuries and amenities abound!

« Meuble cloison » traversant séparant l’espace jour et nuit incluant les rangements de chaque pièces.
Свежая идея для дизайна: большая открытая гостиная комната в современном стиле с с книжными шкафами и полками, разноцветными стенами, полом из травертина, печью-буржуйкой, мультимедийным центром, бежевым полом, балками на потолке и деревянными стенами - отличное фото интерьера
Свежая идея для дизайна: большая открытая гостиная комната в современном стиле с с книжными шкафами и полками, разноцветными стенами, полом из травертина, печью-буржуйкой, мультимедийным центром, бежевым полом, балками на потолке и деревянными стенами - отличное фото интерьера
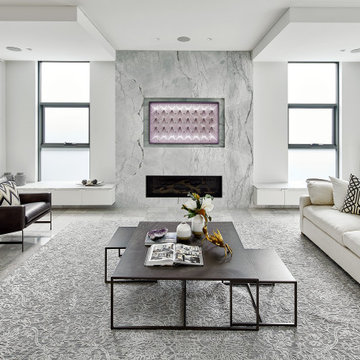
Showcasing this luxurious house in Hunters Hill // Using stone tiles and slabs supplied by @snbstone
Photography: Marian Riabic
The living areas have been beautifully designed by using a combination of Chambord Grey limestone on the floors and Bianco Alpi marble slabs around the fireplace. Exclusive to @snbstone and available in various formats and finishes.
#chambordgreylimestone #biancoalpimarble #snb #snbstone #stone #tiles #slabs #marble #limestone #naturalstone #snbsydney #snbbrisbane #snbmelbourne #interiordesignideas
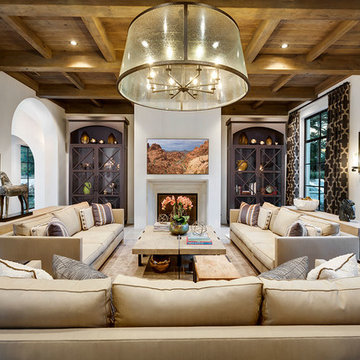
Идея дизайна: огромная открытая гостиная комната в средиземноморском стиле с белыми стенами, полом из известняка и телевизором на стене
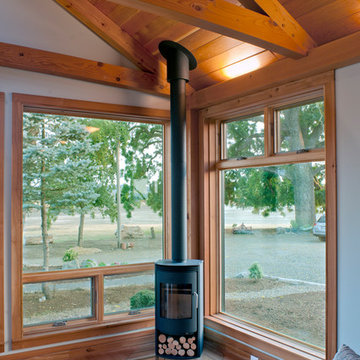
Phil and Rocio, little did you know how perfect your timing was when you came to us and asked for a “small but perfect home”. Fertile ground indeed as we thought about working on something like a precious gem, or what we’re calling a NEW Jewel.
So many of our clients now are building smaller homes because they simply don’t need a bigger one. Seems smart for many reasons: less vacuuming, less heating and cooling, less taxes. And for many, less strain on the finances as we get to the point where retirement shines bright and hopeful.
For the jewel of a home we wanted to start with 1,000 square feet. Enough room for a pleasant common area, a couple of away rooms for bed and work, a couple of bathrooms and yes to a mudroom and pantry. (For Phil and Rocio’s, we ended up with 1,140 square feet.)
The Jewel would not compromise on design intent, envelope or craft intensity. This is the big benefit of the smaller footprint, of course. By using a pure and simple form for the house volume, a true jewel would have enough money in the budget for the highest quality materials, net-zero levels of insulation, triple pane windows, and a high-efficiency heat pump. Additionally, the doors would be handcrafted, the cabinets solid wood, the finishes exquisite, and craftsmanship shudderingly excellent.
Our many thanks to Phil and Rocio for including us in their dream home project. It is truly a Jewel!
From the homeowners (read their full note here):
“It is quite difficult to express the deep sense of gratitude we feel towards everyone that contributed to the Jewel…many of which I don’t have the ability to send this to, or even be able to name. The artistic, creative flair combined with real-life practicality is a major component of our place we will love for many years to come.
Please pass on our thanks to everyone that was involved. We look forward to visits from any and all as time goes by."
–Phil and Rocio
Read more about the first steps for this Jewel on our blog.
Reclaimed Wood, Kitchen Cabinetry, Bedroom Door: Pioneer Millworks
Entry door: NEWwoodworks
Professional Photos: Loren Nelson Photography

Built-in shelving with electric fireplace
Источник вдохновения для домашнего уюта: открытая гостиная комната среднего размера в стиле неоклассика (современная классика) с бежевыми стенами, полом из травертина, горизонтальным камином, фасадом камина из плитки, телевизором на стене и бежевым полом
Источник вдохновения для домашнего уюта: открытая гостиная комната среднего размера в стиле неоклассика (современная классика) с бежевыми стенами, полом из травертина, горизонтальным камином, фасадом камина из плитки, телевизором на стене и бежевым полом
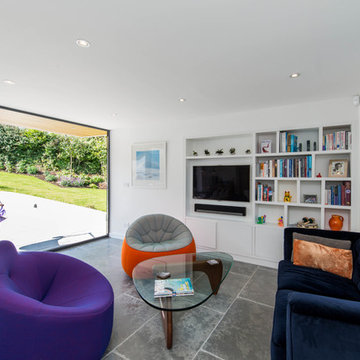
Elly Ball
Источник вдохновения для домашнего уюта: открытая гостиная комната в современном стиле с телевизором на стене, белыми стенами, полом из известняка и серым полом
Источник вдохновения для домашнего уюта: открытая гостиная комната в современном стиле с телевизором на стене, белыми стенами, полом из известняка и серым полом
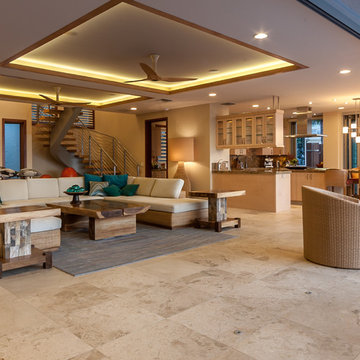
Architect- Marc Taron
Contractor- Kanegai Builders
Landscape Architect- Irvin Higashi
Идея дизайна: большая открытая, парадная гостиная комната в морском стиле с бежевыми стенами, полом из травертина, скрытым телевизором и бежевым полом без камина
Идея дизайна: большая открытая, парадная гостиная комната в морском стиле с бежевыми стенами, полом из травертина, скрытым телевизором и бежевым полом без камина
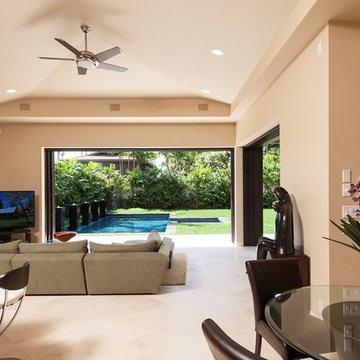
Authentic Durango Ancient Veracruz marble limestone tile flooring accompanies the exotic view from this custom Hawaiian home.
Стильный дизайн: открытая гостиная комната среднего размера в морском стиле с бежевыми стенами, полом из известняка и отдельно стоящим телевизором - последний тренд
Стильный дизайн: открытая гостиная комната среднего размера в морском стиле с бежевыми стенами, полом из известняка и отдельно стоящим телевизором - последний тренд
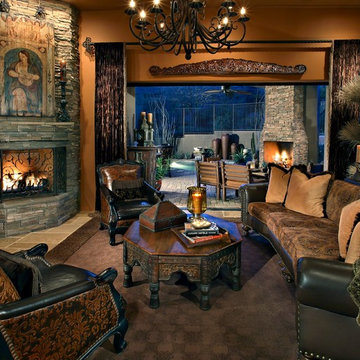
Pam Singleton/Image Photography
На фото: большая открытая, парадная гостиная комната в средиземноморском стиле с угловым камином, полом из травертина, фасадом камина из камня, бежевым полом и коричневыми стенами без телевизора с
На фото: большая открытая, парадная гостиная комната в средиземноморском стиле с угловым камином, полом из травертина, фасадом камина из камня, бежевым полом и коричневыми стенами без телевизора с
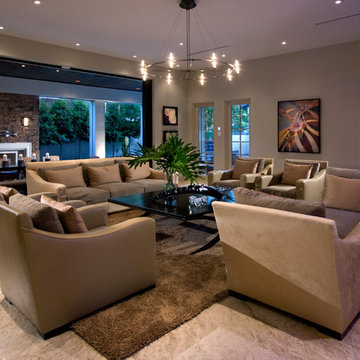
Contemporary living room featuring marble flooing. Picture courtesy of Phil Kean Designs, Design/Build
Стильный дизайн: парадная, открытая гостиная комната среднего размера в современном стиле с бежевыми стенами, полом из травертина, стандартным камином, фасадом камина из камня и бежевым полом - последний тренд
Стильный дизайн: парадная, открытая гостиная комната среднего размера в современном стиле с бежевыми стенами, полом из травертина, стандартным камином, фасадом камина из камня и бежевым полом - последний тренд

Sunken Living Room toward Fireplace
Источник вдохновения для домашнего уюта: большая открытая гостиная комната в современном стиле с музыкальной комнатой, разноцветными стенами, полом из травертина, стандартным камином, фасадом камина из кирпича, серым полом, деревянным потолком и кирпичными стенами без телевизора
Источник вдохновения для домашнего уюта: большая открытая гостиная комната в современном стиле с музыкальной комнатой, разноцветными стенами, полом из травертина, стандартным камином, фасадом камина из кирпича, серым полом, деревянным потолком и кирпичными стенами без телевизора
Гостиная комната с полом из травертина и полом из известняка – фото дизайна интерьера
7