Гостиная комната с полом из травертина и любой отделкой стен – фото дизайна интерьера
Сортировать:
Бюджет
Сортировать:Популярное за сегодня
21 - 40 из 119 фото
1 из 3
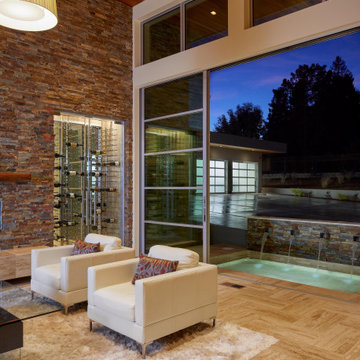
На фото: огромная открытая гостиная комната в стиле модернизм с домашним баром, коричневыми стенами, полом из травертина, стандартным камином, фасадом камина из каменной кладки, бежевым полом и деревянным потолком

This project is an amenity living room and library space in Brooklyn New York. It is architecturally rhythmic and and orthogonal, which allows the objects in the space to shine in their character and sculptural quality. Greenery, handcrafted sculpture, wall art, and artisanal custom flooring softens the space and creates a unique personality.
Designed as Design Lead at SOM.
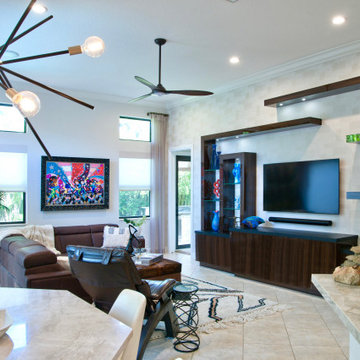
Family room with wallpaper accent wall and modern brown and black gloss built wall unit with wall mounted TV.
На фото: открытая гостиная комната среднего размера в стиле фьюжн с серыми стенами, полом из травертина и обоями на стенах с
На фото: открытая гостиная комната среднего размера в стиле фьюжн с серыми стенами, полом из травертина и обоями на стенах с
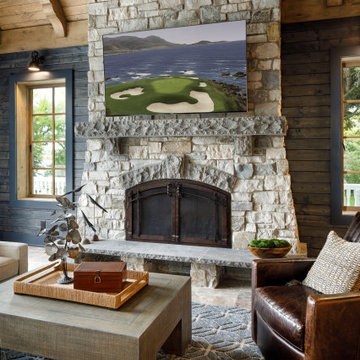
This Minnesota Artisan Tour showcase home graces the shores of Lake Minnetonka. The home features an impressive amount of natural stone, which accentuates its traditional coastal aesthetic. ORIJIN STONE Percheron™ Travertine is used for the expansive pool deck, raised patios, as well as for the interior tile. Nantucket™ Limestone is used for the custom wall caps, stair treads and pool coping. Wolfeboro™ Granite wall stone is also featured.
DESIGN & INSTALL: Yardscapes, Inc.
MASONRY: Blackburn Masonry
BUILDER: Stonewood, LLC
This Minnesota Artisan Tour showcase home graces the shores of Lake Minnetonka. The home features an impressive amount of natural stone, which accentuates its traditional coastal aesthetic. ORIJIN STONE Percheron™ Travertine is used for the expansive pool deck, raised patios, as well as for the interior tile. Nantucket™ Limestone is used for the custom wall caps, stair treads and pool coping. Wolfeboro™ Granite wall stone is also featured.
DESIGN & INSTALL: Yardscapes, Inc.
MASONRY: Blackburn Masonry
BUILDER: Stonewood, LLC
PHOTOGRAPHY: Landmark Photography
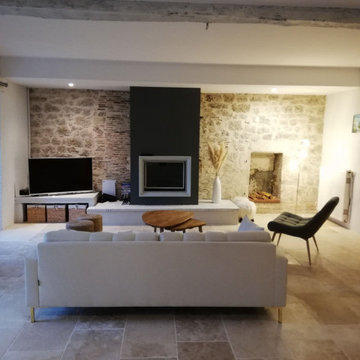
Agencement et décoration d'un salon après changement du sol.
Mise en place d'un travertin et décoration chaleureuse.
Пример оригинального дизайна: большая открытая гостиная комната в белых тонах с отделкой деревом:: освещение в стиле кантри с с книжными шкафами и полками, бежевыми стенами, полом из травертина, стандартным камином, фасадом камина из штукатурки, отдельно стоящим телевизором, бежевым полом и балками на потолке
Пример оригинального дизайна: большая открытая гостиная комната в белых тонах с отделкой деревом:: освещение в стиле кантри с с книжными шкафами и полками, бежевыми стенами, полом из травертина, стандартным камином, фасадом камина из штукатурки, отдельно стоящим телевизором, бежевым полом и балками на потолке
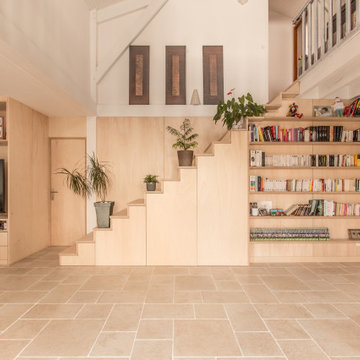
« Meuble cloison » traversant séparant l’espace jour et nuit incluant les rangements de chaque pièces.
Идея дизайна: большая открытая гостиная комната в современном стиле с с книжными шкафами и полками, разноцветными стенами, полом из травертина, печью-буржуйкой, мультимедийным центром, бежевым полом, балками на потолке и деревянными стенами
Идея дизайна: большая открытая гостиная комната в современном стиле с с книжными шкафами и полками, разноцветными стенами, полом из травертина, печью-буржуйкой, мультимедийным центром, бежевым полом, балками на потолке и деревянными стенами
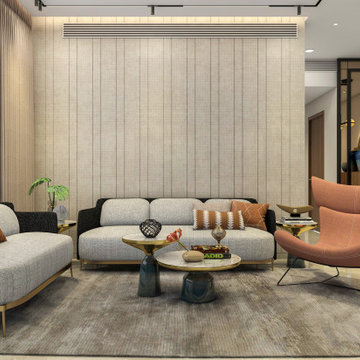
На фото: большая гостиная комната в современном стиле с бежевыми стенами, полом из травертина, угловым камином, бежевым полом, многоуровневым потолком и стенами из вагонки
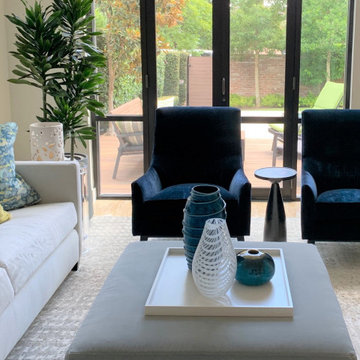
Clients who enlisted my services two years ago found a home they loved, but wanted to make sure that the newly acquired furniture would fit the space. They called on K Two Designs to work in the existing furniture as well as add new pieces. The whole house was given a fresh coat of white paint, and draperies and rugs were added to warm and soften the spaces.
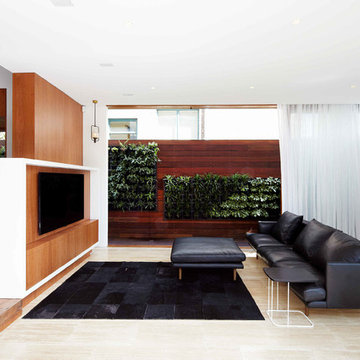
steve brown photography
Источник вдохновения для домашнего уюта: большая гостиная комната в стиле модернизм с телевизором на стене, белыми стенами и полом из травертина
Источник вдохновения для домашнего уюта: большая гостиная комната в стиле модернизм с телевизором на стене, белыми стенами и полом из травертина
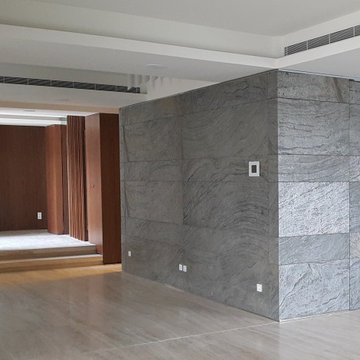
На фото: большая парадная, открытая гостиная комната в стиле модернизм с белыми стенами, полом из травертина, двусторонним камином, фасадом камина из металла, бежевым полом, многоуровневым потолком и панелями на части стены с
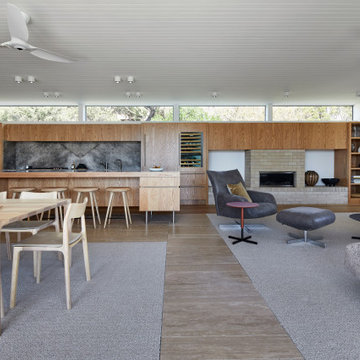
The arrangement of the family, kitchen and dining space is designed to be social, true to the modernist ethos. The open plan living, walls of custom joinery, fireplace, high overhead windows, and floor to ceiling glass sliders all pay respect to successful and appropriate techniques of modernity. Almost architectural natural linen sheer curtains and Japanese style sliding screens give control over privacy, light and views.
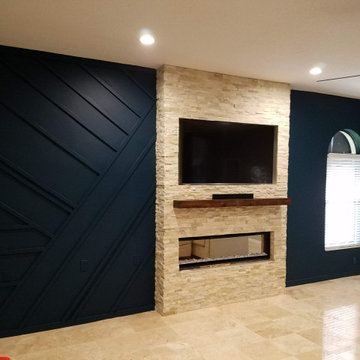
Removed Existing Wood Fireplace and Built in TV Console
Frame For new Fireplace and TV
Идея дизайна: большая открытая гостиная комната с полом из травертина, подвесным камином, фасадом камина из камня, скрытым телевизором, бежевым полом и деревянными стенами
Идея дизайна: большая открытая гостиная комната с полом из травертина, подвесным камином, фасадом камина из камня, скрытым телевизором, бежевым полом и деревянными стенами

Источник вдохновения для домашнего уюта: огромная открытая гостиная комната в современном стиле с бежевыми стенами, полом из травертина, бежевым полом, деревянным потолком и обоями на стенах без камина, телевизора
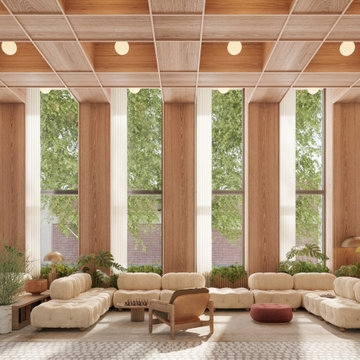
This project is an amenity living room and library space in Brooklyn New York. It is architecturally rhythmic and and orthogonal, which allows the objects in the space to shine in their character and sculptural quality. Greenery, handcrafted sculpture, wall art, and artisanal custom flooring softens the space and creates a unique personality. Designed as Design Lead at SOM.
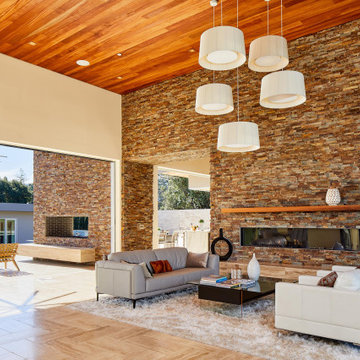
Идея дизайна: открытая гостиная комната в современном стиле с бежевыми стенами, полом из травертина, фасадом камина из камня, бежевым полом, деревянным потолком и горизонтальным камином
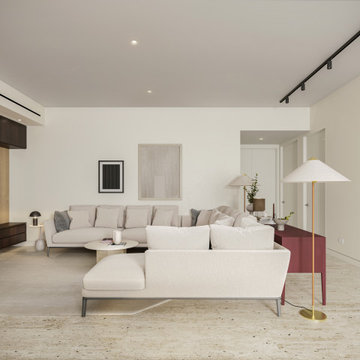
We got to design this open space in a new construction building from scratch. We designed a space that worked with our client's busy family and social life. We created a space that they can comfortably entertain clients, friends, and grandkids.
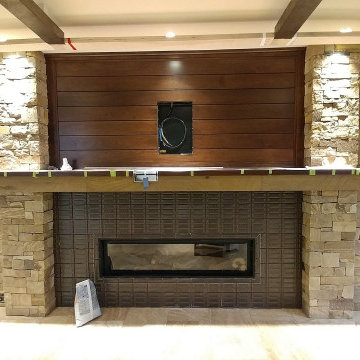
Lower Level Family Room || custom hand-glazed tile as fireplace surround, natural thin stone veneer columns, custom walnut cabinetry, walnut shiplap, custom walnut trim, travertine flooring, hydronic heat, Ketra lighting system
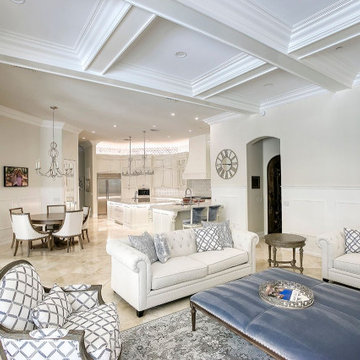
Свежая идея для дизайна: большая открытая гостиная комната в классическом стиле с бежевыми стенами, полом из травертина, стандартным камином, фасадом камина из дерева, телевизором на стене, кессонным потолком и панелями на стенах - отличное фото интерьера
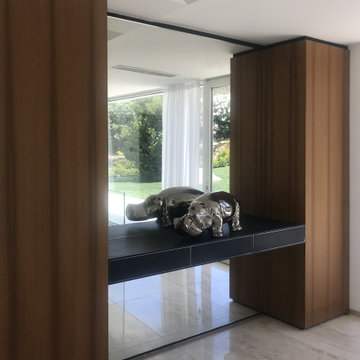
На фото: большая открытая гостиная комната в современном стиле с белыми стенами, полом из травертина, скрытым телевизором, бежевым полом, многоуровневым потолком и панелями на стенах с
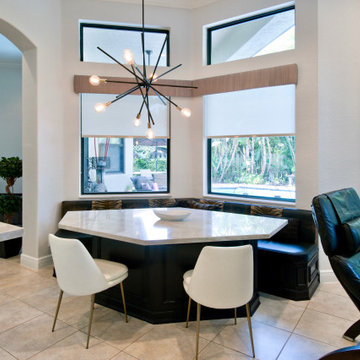
Breakfast room update with quartzite top on breakfast table and gold and black light fixture.
Стильный дизайн: открытая гостиная комната среднего размера в стиле фьюжн с серыми стенами, полом из травертина и обоями на стенах - последний тренд
Стильный дизайн: открытая гостиная комната среднего размера в стиле фьюжн с серыми стенами, полом из травертина и обоями на стенах - последний тренд
Гостиная комната с полом из травертина и любой отделкой стен – фото дизайна интерьера
2