Гостиная комната с полом из сланца и полом из известняка – фото дизайна интерьера
Сортировать:
Бюджет
Сортировать:Популярное за сегодня
21 - 40 из 5 732 фото
1 из 3
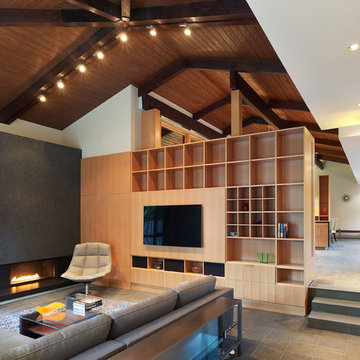
На фото: изолированная гостиная комната среднего размера в современном стиле с белыми стенами, полом из сланца и стандартным камином с
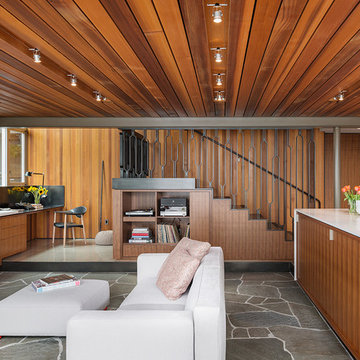
Photo Credit: Aaron Leitz
Источник вдохновения для домашнего уюта: открытая гостиная комната в стиле модернизм с домашним баром, полом из сланца, стандартным камином и фасадом камина из камня
Источник вдохновения для домашнего уюта: открытая гостиная комната в стиле модернизм с домашним баром, полом из сланца, стандартным камином и фасадом камина из камня

На фото: большая парадная, открытая гостиная комната в стиле модернизм с белыми стенами, полом из известняка, горизонтальным камином, фасадом камина из бетона и ковром на полу без телевизора с

The living room pavilion is deliberately separated from the existing building by a central courtyard to create a private outdoor space that is accessed directly from the kitchen allowing solar access to the rear rooms of the original heritage-listed Victorian Regency residence.
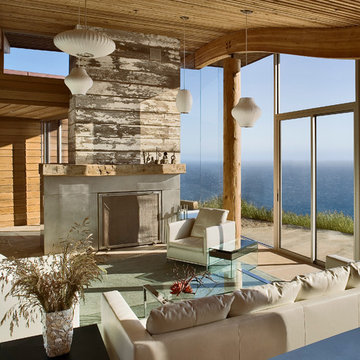
Bob Canfield
Свежая идея для дизайна: большая гостиная комната в современном стиле с стандартным камином и полом из известняка - отличное фото интерьера
Свежая идея для дизайна: большая гостиная комната в современном стиле с стандартным камином и полом из известняка - отличное фото интерьера

Идея дизайна: открытая гостиная комната:: освещение в стиле модернизм с полом из сланца и синим полом без телевизора

This House was a true Pleasure to convert from what was a 1970's nightmare to a present day wonder of nothing but high end luxuries and amenities abound!

L'appartement en VEFA de 73 m2 est en rez-de-jardin. Il a été livré brut sans aucun agencement.
Nous avons dessiné, pour toutes les pièces de l'appartement, des meubles sur mesure optimisant les usages et offrant des rangements inexistants.
Le meuble du salon fait office de dressing, lorsque celui-ci se transforme en couchage d'appoint.
Meuble TV et espace bureau.
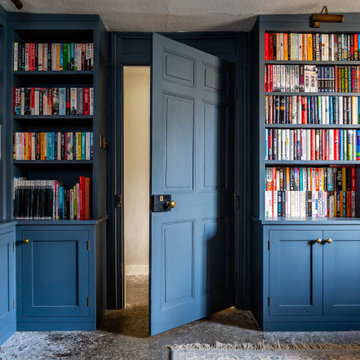
We were approached by the client to transform their snug room into a library. The brief was to create the feeling of a fitted library with plenty of open shelving but also storage cupboards to hide things away. The worry with bookcases on all walls its that the space can look and feel cluttered and dark.
We suggested using painted shelves with integrated cupboards on the lower levels as a way to bring a cohesive colour scheme and look to the room. Lower shelves are often under-utilised anyway so having cupboards instead gives flexible storage without spoiling the look of the library.
The bookcases are painted in Mylands Oratory with burnished brass knobs by Armac Martin. We included lighting and the cupboards also hide the power points and data cables to maintain the low-tech emphasis in the library. The finished space feels traditional, warm and perfectly suited to the traditional house.

Пример оригинального дизайна: маленькая открытая гостиная комната в стиле кантри с с книжными шкафами и полками, серыми стенами, полом из сланца, стандартным камином, фасадом камина из камня, скрытым телевизором, серым полом и красивыми шторами для на участке и в саду

An overview of the main floor showcases Drewett Works' re-imagining of formal and informal spaces with a sequence of overlapping rooms. White-oak millwork is in warm contrast to limestone walls and flooring.
Project Details // Now and Zen
Renovation, Paradise Valley, Arizona
Architecture: Drewett Works
Builder: Brimley Development
Interior Designer: Ownby Design
Photographer: Dino Tonn
Millwork: Rysso Peters
Limestone (Demitasse) flooring and walls: Solstice Stone
Quartz countertops: Galleria of Stone
Windows (Arcadia): Elevation Window & Door
Faux plants: Botanical Elegance
https://www.drewettworks.com/now-and-zen/

Идея дизайна: парадная, открытая гостиная комната среднего размера в стиле неоклассика (современная классика) с белыми стенами, полом из сланца, стандартным камином, разноцветным полом и фасадом камина из бетона без телевизора

Project: Le Petit Hopital in Provence
Limestone Elements by Ancient Surfaces
Project Renovation completed in 2012
Situated in a quiet, bucolic setting surrounded by lush apple and cherry orchards, Petit Hopital is a refurbished eighteenth century Bastide farmhouse.
With manicured gardens and pathways that seem as if they emerged from a fairy tale. Petit Hopital is a quintessential Provencal retreat that merges natural elements of stone, wind, fire and water.
Talking about water, Ancient Surfaces made sure to provide this lovely estate with unique and one of a kind fountains that are simply out of this world.
The villa is in proximity to the magical canal-town of Isle Sur La Sorgue and within comfortable driving distance of Avignon, Carpentras and Orange with all the French culture and history offered along the way.
The grounds at Petit Hopital include a pristine swimming pool with a Romanesque wall fountain full with its thick stone coping surround pieces.
The interior courtyard features another special fountain for an even more romantic effect.
Cozy outdoor furniture allows for splendid moments of alfresco dining and lounging.
The furnishings at Petit Hopital are modern, comfortable and stately, yet rather quaint when juxtaposed against the exposed stone walls.
The plush living room has also been fitted with a fireplace.
Antique Limestone Flooring adorned the entire home giving it a surreal out of time feel to it.
The villa includes a fully equipped kitchen with center island featuring gas hobs and a separate bar counter connecting via open plan to the formal dining area to help keep the flow of the conversation going.

Floors of Stone
Our Umbrian Limestone tiles have been carried through from the floor and cleverly cut to create this gorgeous, country fire hearth.
На фото: парадная, изолированная гостиная комната среднего размера в стиле кантри с белыми стенами, полом из известняка, печью-буржуйкой, фасадом камина из кирпича и серым полом
На фото: парадная, изолированная гостиная комната среднего размера в стиле кантри с белыми стенами, полом из известняка, печью-буржуйкой, фасадом камина из кирпича и серым полом
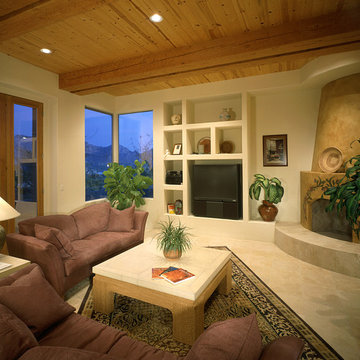
Photographer: Mr. William Lesch @ William Lesch Photography
Источник вдохновения для домашнего уюта: изолированная гостиная комната среднего размера в стиле фьюжн с бежевыми стенами, угловым камином, полом из известняка, фасадом камина из штукатурки и отдельно стоящим телевизором
Источник вдохновения для домашнего уюта: изолированная гостиная комната среднего размера в стиле фьюжн с бежевыми стенами, угловым камином, полом из известняка, фасадом камина из штукатурки и отдельно стоящим телевизором

Источник вдохновения для домашнего уюта: большая изолированная гостиная комната в средиземноморском стиле с музыкальной комнатой, белыми стенами, стандартным камином, полом из известняка, фасадом камина из камня, бежевым полом и ковром на полу без телевизора
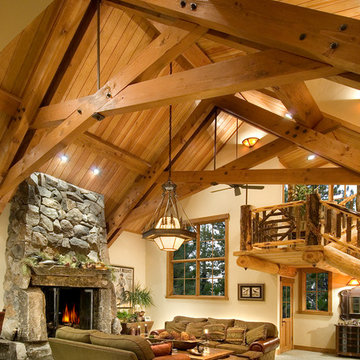
The "formal living room" is comfortable and inviting with a large fireplace. Photographer: Vance Fox
Свежая идея для дизайна: большая парадная, открытая гостиная комната в стиле рустика с бежевыми стенами, полом из сланца, стандартным камином, фасадом камина из камня и серым полом без телевизора - отличное фото интерьера
Свежая идея для дизайна: большая парадная, открытая гостиная комната в стиле рустика с бежевыми стенами, полом из сланца, стандартным камином, фасадом камина из камня и серым полом без телевизора - отличное фото интерьера
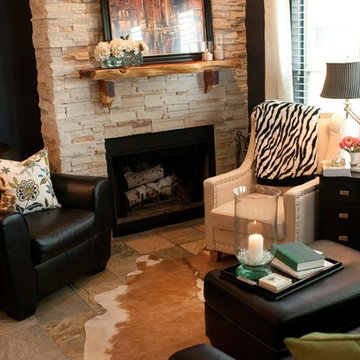
This room started out as a small, dingy white room with white walls, white carpet and a tiny red/brown brick fireplace. We tore out the old brick and extended the fireplace to the ceiling. White stacked stone and a custom wood mantel complete this focal point. Slate floors replaced the tired carpet, and the walls received a coat of deep navy blue paint for depth and to really make the fireplace pop.
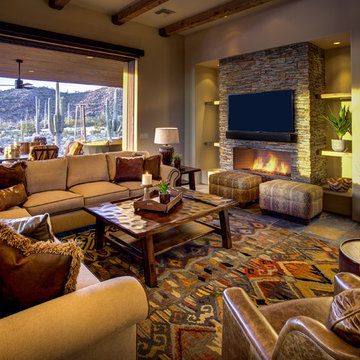
Стильный дизайн: открытая гостиная комната среднего размера в стиле фьюжн с бежевыми стенами, полом из сланца, стандартным камином, фасадом камина из камня, телевизором на стене и серым полом - последний тренд
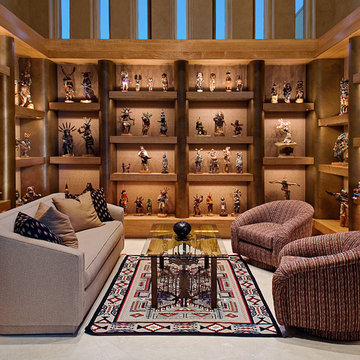
Идея дизайна: большая изолированная гостиная комната в стиле фьюжн с бежевыми стенами и полом из известняка
Гостиная комната с полом из сланца и полом из известняка – фото дизайна интерьера
2