Гостиная комната с полом из сланца и камином – фото дизайна интерьера
Сортировать:
Бюджет
Сортировать:Популярное за сегодня
161 - 180 из 1 158 фото
1 из 3

Стильный дизайн: маленькая открытая гостиная комната в стиле кантри с с книжными шкафами и полками, зелеными стенами, полом из сланца, стандартным камином и фасадом камина из плитки без телевизора для на участке и в саду - последний тренд
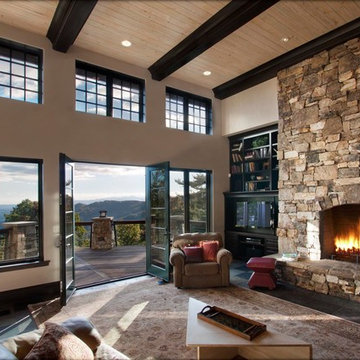
The opportunities for expanse glass, yet maintaining some idea of traditional window feel was a fun balance on this project.
Photos by Jay Weiland
Идея дизайна: огромная парадная, открытая гостиная комната в стиле неоклассика (современная классика) с бежевыми стенами, полом из сланца, стандартным камином, фасадом камина из камня и мультимедийным центром
Идея дизайна: огромная парадная, открытая гостиная комната в стиле неоклассика (современная классика) с бежевыми стенами, полом из сланца, стандартным камином, фасадом камина из камня и мультимедийным центром

Entering the chalet, an open concept great room greets you. Kitchen, dining, and vaulted living room with wood ceilings create uplifting space to gather and connect. The living room features a vaulted ceiling, expansive windows, and upper loft with decorative railing panels.
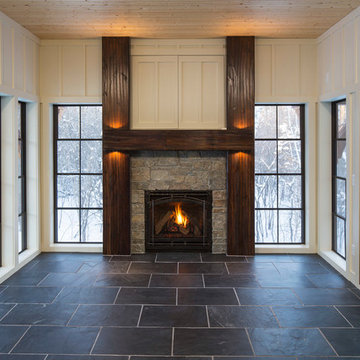
Hartman Homes Spring Parade 2013
Идея дизайна: парадная, изолированная гостиная комната среднего размера в классическом стиле с белыми стенами, полом из сланца, стандартным камином и фасадом камина из камня без телевизора
Идея дизайна: парадная, изолированная гостиная комната среднего размера в классическом стиле с белыми стенами, полом из сланца, стандартным камином и фасадом камина из камня без телевизора
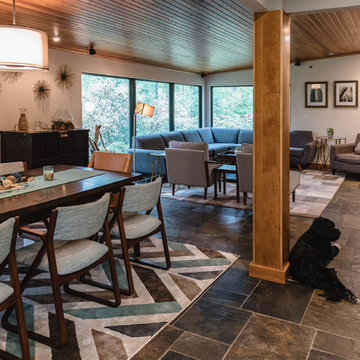
Свежая идея для дизайна: открытая гостиная комната среднего размера в стиле ретро с белыми стенами, полом из сланца, стандартным камином, фасадом камина из плитки, телевизором на стене и серым полом - отличное фото интерьера

This residence was designed to be a rural weekend getaway for a city couple and their children. The idea of ‘The Barn’ was embraced, as the building was intended to be an escape for the family to go and enjoy their horses. The ground floor plan has the ability to completely open up and engage with the sprawling lawn and grounds of the property. This also enables cross ventilation, and the ability of the family’s young children and their friends to run in and out of the building as they please. Cathedral-like ceilings and windows open up to frame views to the paddocks and bushland below.
As a weekend getaway and when other families come to stay, the bunkroom upstairs is generous enough for multiple children. The rooms upstairs also have skylights to watch the clouds go past during the day, and the stars by night. Australian hardwood has been used extensively both internally and externally, to reference the rural setting.

Miriam Sheridan Photography
На фото: гостиная комната среднего размера в стиле кантри с серыми стенами, полом из сланца, печью-буржуйкой, фасадом камина из кирпича и серым полом с
На фото: гостиная комната среднего размера в стиле кантри с серыми стенами, полом из сланца, печью-буржуйкой, фасадом камина из кирпича и серым полом с

The wide sliding barn door allows the living room and den to be part of the same space or separated for privacy when the den is used for overflow sleeping or television room. Varying materials, window shade pockets and other treatments add interest and depth to the low ceilings.
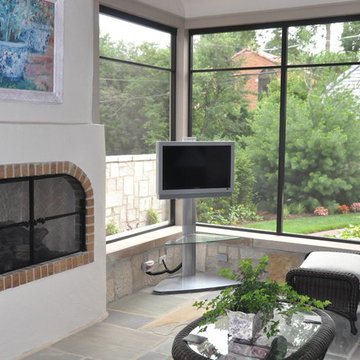
На фото: изолированная гостиная комната среднего размера в классическом стиле с белыми стенами, стандартным камином, отдельно стоящим телевизором, полом из сланца, фасадом камина из кирпича и разноцветным полом
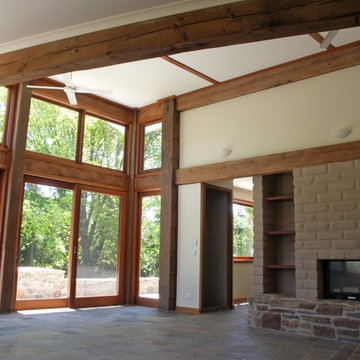
Architect’s notes:
New house on historic grazing property.
“Quiet” architecture.
A blend of natural and modern materials.
Special features:
Recycled timber beams
Internal mud brick and stone
Wood fired hydronic heating
Solar hot water
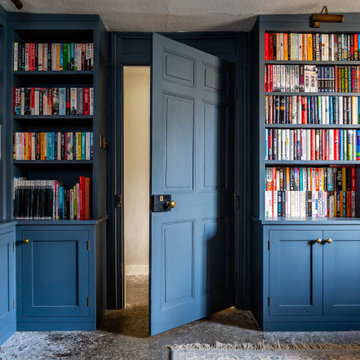
We were approached by the client to transform their snug room into a library. The brief was to create the feeling of a fitted library with plenty of open shelving but also storage cupboards to hide things away. The worry with bookcases on all walls its that the space can look and feel cluttered and dark.
We suggested using painted shelves with integrated cupboards on the lower levels as a way to bring a cohesive colour scheme and look to the room. Lower shelves are often under-utilised anyway so having cupboards instead gives flexible storage without spoiling the look of the library.
The bookcases are painted in Mylands Oratory with burnished brass knobs by Armac Martin. We included lighting and the cupboards also hide the power points and data cables to maintain the low-tech emphasis in the library. The finished space feels traditional, warm and perfectly suited to the traditional house.
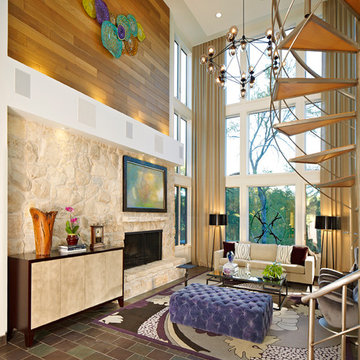
Euro Design Build is the premier design and home remodeling company servicing Dallas and the greater Dallas region. We specialize in kitchen remodeling, bathroom remodeling, interior remodeling, home additions, custom cabinetry, exterior remodeling, and many other services. We are also Hunter Douglas and Wellborn Cabinet dealers.
Ken Vaughan
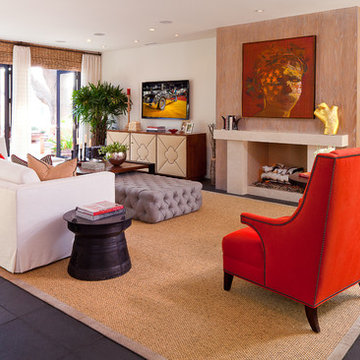
Most of the furnishings in the residence were custom-made, such as the living room media cabinet with leather upholstered doors and nail head trim. The living room cocktail table is comprised of two separate pieces: a table and a tufted ottoman, which can be pulled out for extra seating when entertaining guests.
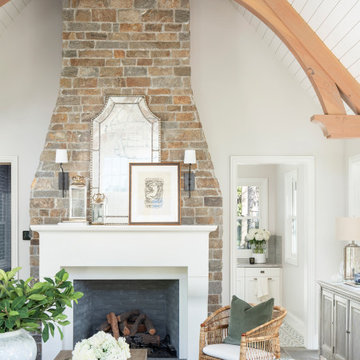
Стильный дизайн: большая открытая гостиная комната в стиле неоклассика (современная классика) с белыми стенами, полом из сланца, стандартным камином, фасадом камина из камня, телевизором на стене и серым полом - последний тренд
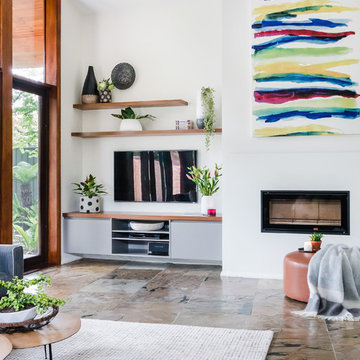
Kate Hansen Photography
На фото: большая открытая гостиная комната в стиле ретро с белыми стенами, полом из сланца, печью-буржуйкой, фасадом камина из штукатурки, телевизором на стене и коричневым полом
На фото: большая открытая гостиная комната в стиле ретро с белыми стенами, полом из сланца, печью-буржуйкой, фасадом камина из штукатурки, телевизором на стене и коричневым полом

Anita Lang - IMI Design - Scottsdale, AZ
Источник вдохновения для домашнего уюта: большая парадная, открытая гостиная комната в стиле фьюжн с коричневыми стенами, горизонтальным камином, фасадом камина из камня, скрытым телевизором, черным полом и полом из сланца
Источник вдохновения для домашнего уюта: большая парадная, открытая гостиная комната в стиле фьюжн с коричневыми стенами, горизонтальным камином, фасадом камина из камня, скрытым телевизором, черным полом и полом из сланца
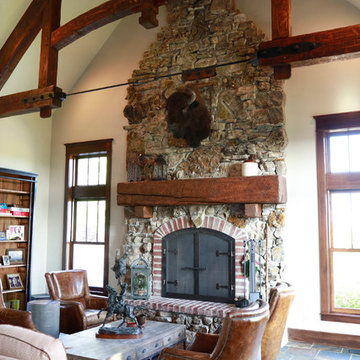
Идея дизайна: открытая гостиная комната в стиле кантри с бежевыми стенами, полом из сланца, стандартным камином и фасадом камина из кирпича
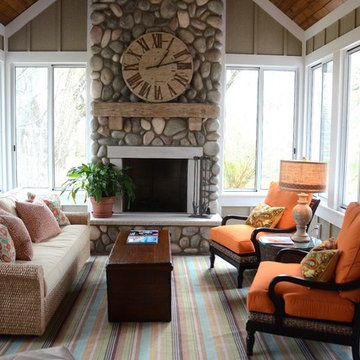
A transitional open-concept house showcasing a comfortable living room with orange sofa chairs, multicolored area rug, a stone fireplace, wooden coffee table, and a cream-colored sofa with colorful throw pillows.
Home located in Douglas, Michigan. Designed by Bayberry Cottage who also serves South Haven, Kalamazoo, Saugatuck, St Joseph, & Holland.
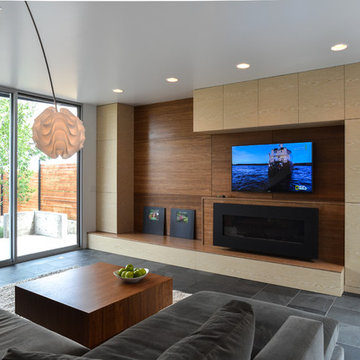
The living room, below the kitchen, in the modern addition, is also open to two sides to create a "bowl of light".
Свежая идея для дизайна: парадная, открытая гостиная комната среднего размера в современном стиле с белыми стенами, полом из сланца, горизонтальным камином, фасадом камина из дерева, телевизором на стене и серым полом - отличное фото интерьера
Свежая идея для дизайна: парадная, открытая гостиная комната среднего размера в современном стиле с белыми стенами, полом из сланца, горизонтальным камином, фасадом камина из дерева, телевизором на стене и серым полом - отличное фото интерьера

The entryway opens up into a stunning open concept great room featuring high ceilings, a custom stone fireplace with built in shelves and a dark stone tiled floor.
The large white sofas and neutral walls capture incoming natural light from the oversized windows and reflect it throughout the room, creating a very bright, open and welcoming space.
Гостиная комната с полом из сланца и камином – фото дизайна интерьера
9