Гостиная комната с полом из ламината и полом из сланца – фото дизайна интерьера
Сортировать:
Бюджет
Сортировать:Популярное за сегодня
41 - 60 из 17 168 фото
1 из 3
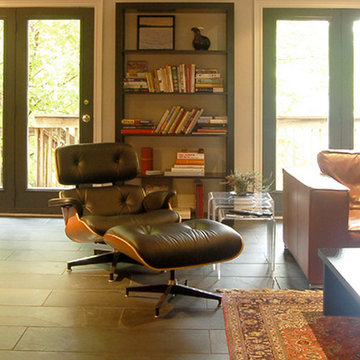
In this great room, orangey-gold wood is featured in the minimal L-shaped kitchen (on the left -- not shown). This wood tone became the basis of our selections for furnishings in the larger seating area. A bulky sectional in cognac leather and a classic Eames chair and ottoman with a golden cherry frame offer comfortable lounging. The kitchen's off-black granite countertop also inspired the use of the black slate floors and other dark finishes. The rough surface of the slate tiles lends a natural earthy flavour to the room. Notable is the dark grid created by painting the garden door frames and the open shelving unit in charcoal grey.
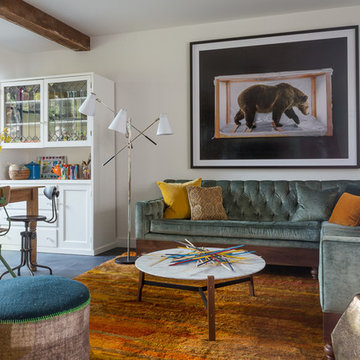
David Duncan Livingston
Идея дизайна: открытая гостиная комната среднего размера в стиле фьюжн с белыми стенами, полом из сланца и мультимедийным центром
Идея дизайна: открытая гостиная комната среднего размера в стиле фьюжн с белыми стенами, полом из сланца и мультимедийным центром
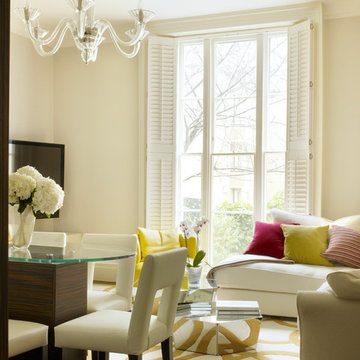
Rachael Smith
На фото: маленькая открытая гостиная комната в современном стиле с бежевыми стенами, полом из ламината и телевизором на стене для на участке и в саду с
На фото: маленькая открытая гостиная комната в современном стиле с бежевыми стенами, полом из ламината и телевизором на стене для на участке и в саду с

Gordon Gregory
Источник вдохновения для домашнего уюта: огромная открытая, парадная гостиная комната в стиле рустика с полом из сланца, разноцветным полом и ковром на полу
Источник вдохновения для домашнего уюта: огромная открытая, парадная гостиная комната в стиле рустика с полом из сланца, разноцветным полом и ковром на полу
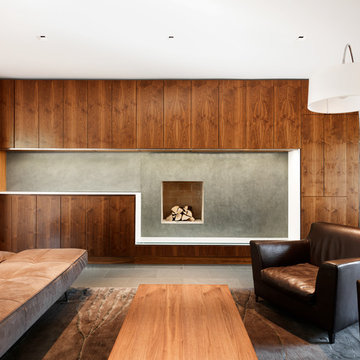
Architecture: Graham Smith
Construction: David Aaron Associates
Engineering: CUCCO engineering + design
Mechanical: Canadian HVAC Design
Источник вдохновения для домашнего уюта: парадная, открытая гостиная комната среднего размера в современном стиле с белыми стенами, полом из сланца и стандартным камином
Источник вдохновения для домашнего уюта: парадная, открытая гостиная комната среднего размера в современном стиле с белыми стенами, полом из сланца и стандартным камином

Repurposed beams, matching the home's original timber frame, and a tongue and groove ceiling add texture and a rustic aesthetic to the remodeled greeting room. These details draw visitors' attention upward, and the vaulted ceiling makes the room feel spacious. It also has a rebuilt gas fireplace and existing slate floor. The greeting room is a balanced mix of rustic and refined details, complementing the home's character.
Photo Credit: David Bader
Interior Design Partner: Becky Howley

Стильный дизайн: большая открытая гостиная комната в стиле неоклассика (современная классика) с стандартным камином, серым полом, белыми стенами, полом из сланца, фасадом камина из камня и телевизором на стене - последний тренд

Photographer: Jay Goodrich
This 2800 sf single-family home was completed in 2009. The clients desired an intimate, yet dynamic family residence that reflected the beauty of the site and the lifestyle of the San Juan Islands. The house was built to be both a place to gather for large dinners with friends and family as well as a cozy home for the couple when they are there alone.
The project is located on a stunning, but cripplingly-restricted site overlooking Griffin Bay on San Juan Island. The most practical area to build was exactly where three beautiful old growth trees had already chosen to live. A prior architect, in a prior design, had proposed chopping them down and building right in the middle of the site. From our perspective, the trees were an important essence of the site and respectfully had to be preserved. As a result we squeezed the programmatic requirements, kept the clients on a square foot restriction and pressed tight against property setbacks.
The delineate concept is a stone wall that sweeps from the parking to the entry, through the house and out the other side, terminating in a hook that nestles the master shower. This is the symbolic and functional shield between the public road and the private living spaces of the home owners. All the primary living spaces and the master suite are on the water side, the remaining rooms are tucked into the hill on the road side of the wall.
Off-setting the solid massing of the stone walls is a pavilion which grabs the views and the light to the south, east and west. Built in a position to be hammered by the winter storms the pavilion, while light and airy in appearance and feeling, is constructed of glass, steel, stout wood timbers and doors with a stone roof and a slate floor. The glass pavilion is anchored by two concrete panel chimneys; the windows are steel framed and the exterior skin is of powder coated steel sheathing.
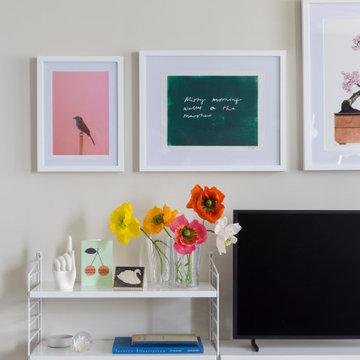
Источник вдохновения для домашнего уюта: маленькая открытая гостиная комната в стиле фьюжн с белыми стенами, полом из ламината, отдельно стоящим телевизором и серым полом без камина для на участке и в саду
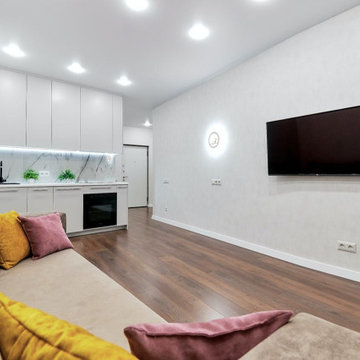
Косметический ремонт 1комнатной квартиры в новостройке
Стильный дизайн: гостиная комната среднего размера, в белых тонах с отделкой деревом в современном стиле с с книжными шкафами и полками, белыми стенами, полом из ламината, телевизором на стене, зоной отдыха, коричневым полом, обоями на стенах и коричневым диваном без камина - последний тренд
Стильный дизайн: гостиная комната среднего размера, в белых тонах с отделкой деревом в современном стиле с с книжными шкафами и полками, белыми стенами, полом из ламината, телевизором на стене, зоной отдыха, коричневым полом, обоями на стенах и коричневым диваном без камина - последний тренд

Стильный дизайн: маленькая открытая гостиная комната в средиземноморском стиле с белыми стенами, полом из ламината, коричневым полом, сводчатым потолком и ковром на полу без телевизора для на участке и в саду - последний тренд
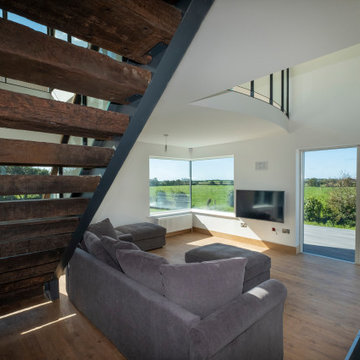
Пример оригинального дизайна: двухуровневая гостиная комната в современном стиле с белыми стенами, полом из ламината, двусторонним камином и телевизором на стене
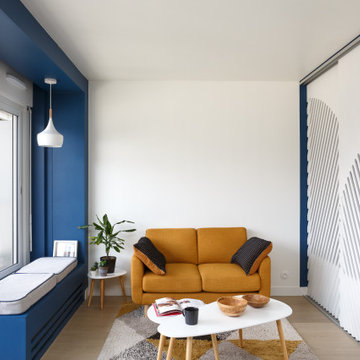
Пример оригинального дизайна: маленькая открытая гостиная комната в скандинавском стиле с с книжными шкафами и полками, синими стенами, полом из ламината, скрытым телевизором и коричневым полом для на участке и в саду
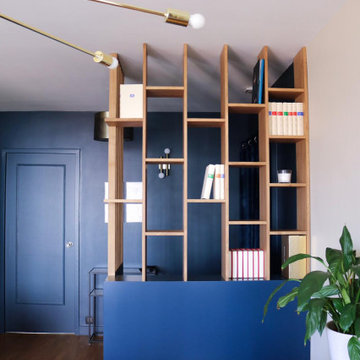
Пример оригинального дизайна: открытая гостиная комната среднего размера в стиле модернизм с с книжными шкафами и полками, синими стенами и полом из ламината

撮影 福澤昭嘉
На фото: большая открытая гостиная комната в современном стиле с серыми стенами, полом из сланца, телевизором на стене, черным полом и деревянным потолком
На фото: большая открытая гостиная комната в современном стиле с серыми стенами, полом из сланца, телевизором на стене, черным полом и деревянным потолком
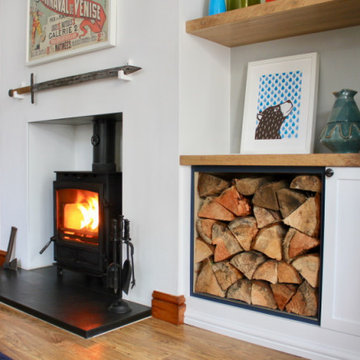
Источник вдохновения для домашнего уюта: изолированная гостиная комната среднего размера в стиле рустика с серыми стенами, полом из ламината, печью-буржуйкой, фасадом камина из штукатурки, мультимедийным центром и коричневым полом
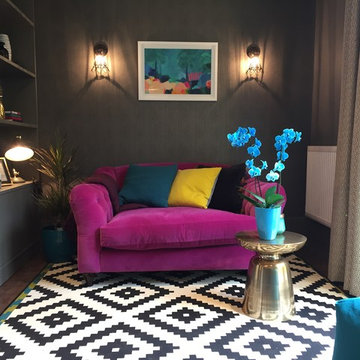
На фото: маленькая открытая гостиная комната в современном стиле с с книжными шкафами и полками, серыми стенами, полом из ламината и коричневым полом без телевизора для на участке и в саду

Свежая идея для дизайна: большая открытая гостиная комната в стиле неоклассика (современная классика) с серыми стенами, стандартным камином, фасадом камина из камня, серым полом, полом из ламината и ковром на полу без телевизора - отличное фото интерьера
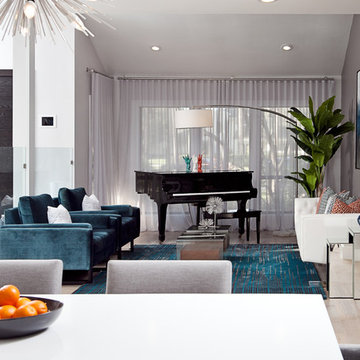
NATIVE HOUSE PHOTOGRAPHY
На фото: большая открытая гостиная комната в современном стиле с музыкальной комнатой, серыми стенами, полом из ламината и бежевым полом без камина, телевизора
На фото: большая открытая гостиная комната в современном стиле с музыкальной комнатой, серыми стенами, полом из ламината и бежевым полом без камина, телевизора

Around the fireplace the existing slate tiles were matched and brought full height to simplify and strengthen the overall fireplace design, and a seven-foot live-edged log of Sycamore was milled, polished and mounted on the slate to create a stunning fireplace mantle and help frame the new art niche created above.
searanchimages.com
Гостиная комната с полом из ламината и полом из сланца – фото дизайна интерьера
3