Гостиная комната с полом из керамогранита – фото дизайна интерьера с высоким бюджетом
Сортировать:
Бюджет
Сортировать:Популярное за сегодня
21 - 40 из 6 919 фото
1 из 3
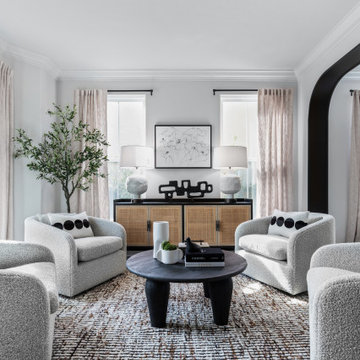
Contemporary formal living room. JL Interiors is a LA-based creative/diverse firm that specializes in residential interiors. JL Interiors empowers homeowners to design their dream home that they can be proud of! The design isn’t just about making things beautiful; it’s also about making things work beautifully. Contact us for a free consultation Hello@JLinteriors.design _ 310.390.6849

Expansive living room featuring a soapstone fireplace on white oak plank wall. Pyramid vaulted ceiling, pocketing sliding doors. Custom designed wood and travertine coffee table.

This 1960s home was in original condition and badly in need of some functional and cosmetic updates. We opened up the great room into an open concept space, converted the half bathroom downstairs into a full bath, and updated finishes all throughout with finishes that felt period-appropriate and reflective of the owner's Asian heritage.

Welcome to Longboat Key! This marks our client's second collaboration with us for their flooring needs. They sought a replacement for all the old tile downstairs and upstairs. Opting for the popular Reserve line in the color Talc, it seamlessly blends with the breathtaking ocean views. The LGK team successfully installed approximately 4,000 square feet of flooring. Stay tuned as we're also working on replacing their staircase!
Ready for your flooring adventure? Reach out to us at 941-587-3804 or book an appointment online at LGKramerFlooring.com
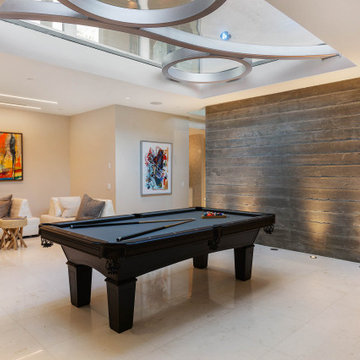
Capped with an expansive skylight, a lounge or billiard room are well suited. An exposed board form concrete finish wall, crafted with care, is an architectural element present in several spaces it passes through. Rather than conceal this structural element, we chose to celebrate it!
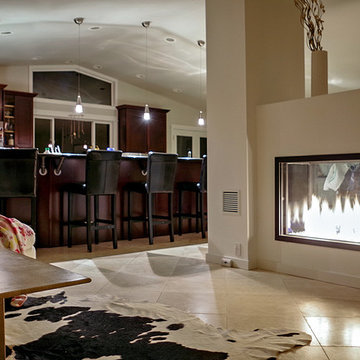
Acucraft custom gas peninsula 3 sided fireplace - private residence in Sammamish, WA.
Свежая идея для дизайна: изолированная гостиная комната среднего размера в современном стиле с бежевыми стенами, полом из керамогранита, угловым камином, фасадом камина из штукатурки и бежевым полом - отличное фото интерьера
Свежая идея для дизайна: изолированная гостиная комната среднего размера в современном стиле с бежевыми стенами, полом из керамогранита, угловым камином, фасадом камина из штукатурки и бежевым полом - отличное фото интерьера
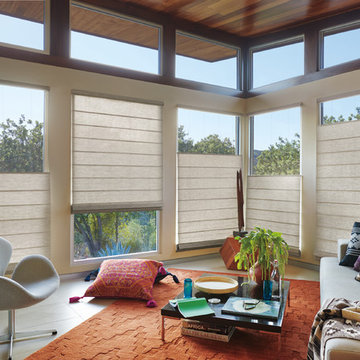
Идея дизайна: большая открытая, парадная гостиная комната в современном стиле с бежевыми стенами, полом из керамогранита и бежевым полом без камина, телевизора
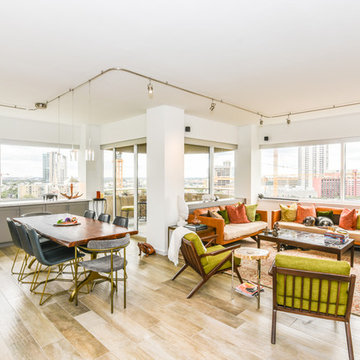
Houston Interior Designer Lisha Maxey took this Museum District condo from the dated, mirrored walls of the 1980s to Mid Century Modern with a gallery look featuring the client’s art collection.
The place was covered with glued-down, floor-to-ceiling mirrors,” says Lisha Maxey, senior designer for Homescapes of Houston and principal at LGH Design Services in Houston. “When we took them off the walls, the walls came apart. We ended up taking them down to the studs."
The makeover took six months to complete, primarily because of strict condo association rules that only gave the Houston interior designers very limited access to the elevator – through which all materials and team members had to go.
“Monday through Friday, we could only be noisy from 10 a.m. to 2 p.m., and if we had to do something extra loud, like sawing or drilling, we had to schedule it with the management and they had to communicate that to the condo owners. So it was just a lot of coordination. But a lot of Inner City Loopers live in these kinds of buildings, so we’re used to handling that kind of thing.”
The client, a child psychiatrist in her 60s, recently moved to Houston from northeast Texas to be with friends. After being widowed three years ago, she decided it was time to let go of the traditionally styled estate that wasn’t really her style anyway. An avid diver who has traveled around the world to pursue her passion, she has amassed a large collection of art from her travels. Downsizing to 1,600 feet and wanting to go more contemporary, she wanted the display – and the look – more streamlined.
“She wanted clean lines and muted colors, with the main focus being her artwork,” says Maxey. “So we made the space a palette for that.”
Enter the white, gallery-grade paint she chose for the walls: “It’s halfway between satin and flat,” explains Maxey. “It’s not glossy and it’s not chalky – just very smooth and clean."
Adding to the gallery theme is the satin nickel track lighting with lamps aimed to highlight pieces of art. “This lighting has no wires,” notes Maxey. “It’s powered by a positive and negative conduit.”
The new flooring throughout is a blended-grey porcelain tile that looks like wood planks. “It’s gorgeous, natural-looking and combines all the beauty of wood with the durability of tile,” says Maxey. “We used it throughout the condo to unify the space.”
After Maxey started looking at the client’s bright, vibrant, colorful artwork, she felt the palette couldn’t stay as muted anymore. Hence the Mid Century Modern orange leather sofas from West Elm and bright green chairs from Joybird, plus the throw pillows in different textures, patterns and shades of gold, orange and green.
The concave lines of the Danish-inspired chairs, she notes, help them look beautiful from all the way around – a key to designing spaces for loft living.
“The table in the living room is very interesting,” notes Maxey. “It was handmade for the client in 1974 and has a signature on it from the artist. She was adamant about including the piece, which has all these hand-painted black-and-white art tiles on the top. I took one look at it and said ‘It’s not really going to go.’”
However, after cutting 6 inches off the bottom and making it look a little distressed, the table ended up being the perfect complement to the sofas.
The dining room table – from Design Within Reach – is a solid piece of mahogany, the chair upholstery a mix of grey velvet and leather and the legs a shiny brass. “The side chairs are leather and the end ones are velvet,” says Maxey. “It’s a nice textural mix that lends depth and texture.”The galley kitchen, meanwhile, has been lightened and brightened, with new, white contemporary cabinetry, quartz countertops mimicking the look of Carrara marble, stainless steel appliances and a velvet green bench seat for a punch of color.The two bathrooms have been updated with contemporary white vanities and vessel sinks and the master bath now features a walk-in shower tiled in Dolomite white marble (the floor is Bianco Carrara marble mosaic, done in a herringbone pattern).In the master bedroom, Homescapes of Houston knocked down a wall between two smaller closets with swing doors to make one large walk-in closet with pocket doors. The closet in the guest bedroom also came out 13 more inches.The client’s artwork throughout personalizes the space and tells the story of a life. There’s a huge bowl of shells from the client’s diving adventures, framed art from her child psychiatry patients and a 16th century wood carving from a monastery that’s been in her family forever.
“Her collection is quite impressive,” says Maxey. “There’s even a framed piece of autographed songs written by John Lennon.” (You can see this black-framed piece of art on the wall in the photo above of two green chairs).
“We’re extremely happy with how the project turned out, and so is the client,” says Maxey. “No expense was spared for her. It was a labor of love and we were excited to do it.”

Стильный дизайн: открытая гостиная комната среднего размера в стиле ретро с домашним баром, белыми стенами, полом из керамогранита, горизонтальным камином, фасадом камина из кирпича, отдельно стоящим телевизором и белым полом - последний тренд
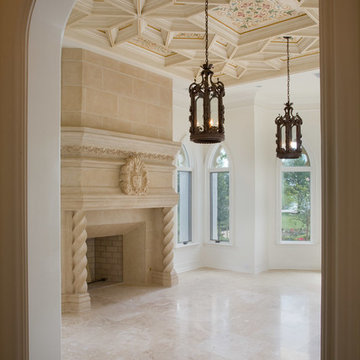
This intricate coffered ceiling was designed alongside of the carpenter, architect and homeowner for a timeless formal ceiling.
На фото: большая парадная, изолированная гостиная комната в средиземноморском стиле с бежевыми стенами, полом из керамогранита, стандартным камином, фасадом камина из камня и бежевым полом с
На фото: большая парадная, изолированная гостиная комната в средиземноморском стиле с бежевыми стенами, полом из керамогранита, стандартным камином, фасадом камина из камня и бежевым полом с
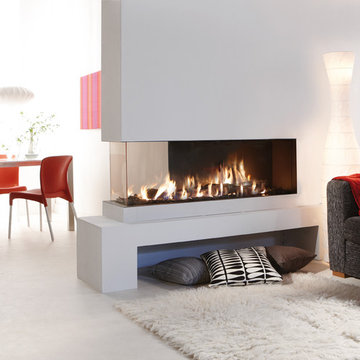
The Lucius 140 1/3 by Element4 is a stunning peninsula fireplace. With the 1/3 option, only 1/3 of the fire is shown from the other side, creating drama on one side of the fireplace while the other is remains subdued.
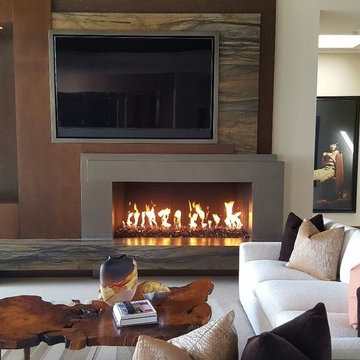
Идея дизайна: парадная, изолированная гостиная комната среднего размера в стиле модернизм с бежевыми стенами, телевизором на стене, полом из керамогранита, стандартным камином, фасадом камина из штукатурки и белым полом

Photo: Lisa Petrole
Свежая идея для дизайна: большая открытая гостиная комната в стиле модернизм с домашним баром, белыми стенами, полом из керамогранита, горизонтальным камином и фасадом камина из бетона - отличное фото интерьера
Свежая идея для дизайна: большая открытая гостиная комната в стиле модернизм с домашним баром, белыми стенами, полом из керамогранита, горизонтальным камином и фасадом камина из бетона - отличное фото интерьера
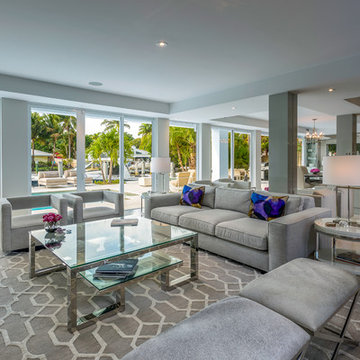
Thierry Dehove
Свежая идея для дизайна: открытая гостиная комната среднего размера в стиле модернизм с серыми стенами, полом из керамогранита, стандартным камином и фасадом камина из бетона - отличное фото интерьера
Свежая идея для дизайна: открытая гостиная комната среднего размера в стиле модернизм с серыми стенами, полом из керамогранита, стандартным камином и фасадом камина из бетона - отличное фото интерьера
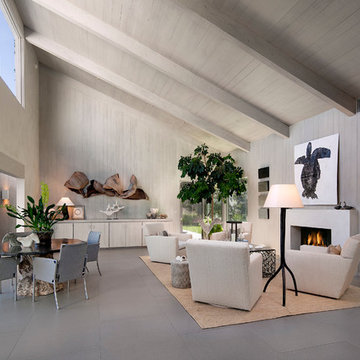
Living room.
Источник вдохновения для домашнего уюта: открытая, парадная гостиная комната среднего размера в современном стиле с серыми стенами, стандартным камином, полом из керамогранита и фасадом камина из камня без телевизора
Источник вдохновения для домашнего уюта: открытая, парадная гостиная комната среднего размера в современном стиле с серыми стенами, стандартным камином, полом из керамогранита и фасадом камина из камня без телевизора
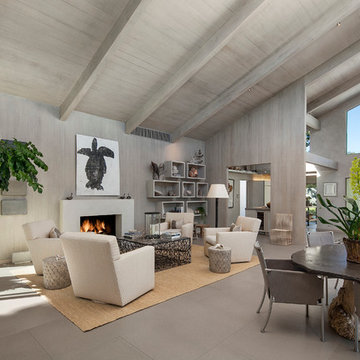
Living room.
Свежая идея для дизайна: открытая, парадная гостиная комната среднего размера:: освещение в современном стиле с серыми стенами, стандартным камином, полом из керамогранита, фасадом камина из камня и ковром на полу без телевизора - отличное фото интерьера
Свежая идея для дизайна: открытая, парадная гостиная комната среднего размера:: освещение в современном стиле с серыми стенами, стандартным камином, полом из керамогранита, фасадом камина из камня и ковром на полу без телевизора - отличное фото интерьера
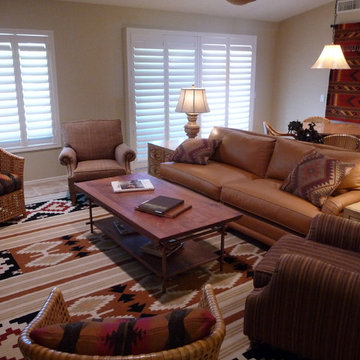
Свежая идея для дизайна: большая открытая гостиная комната в стиле фьюжн с бежевыми стенами, полом из керамогранита, стандартным камином, телевизором на стене и бежевым полом - отличное фото интерьера
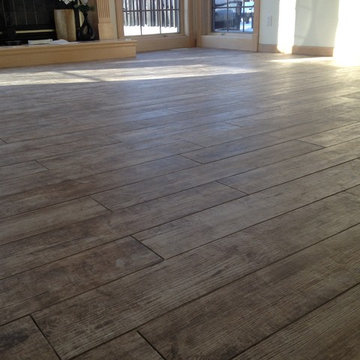
Living room plank floor before grouting.
Bill Burns
Пример оригинального дизайна: большая гостиная комната в современном стиле с полом из керамогранита
Пример оригинального дизайна: большая гостиная комната в современном стиле с полом из керамогранита
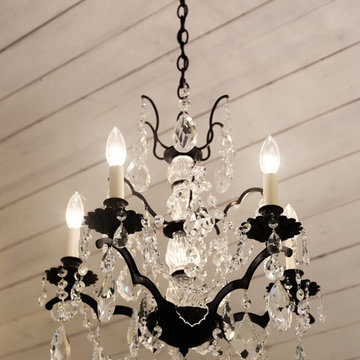
An iron chandelier adorned with Strauss crystal and created by Schonbek hangs from the ceiling and matching sconces are fastened into the mirror.
Designed by Melodie Durham of Durham Designs & Consulting, LLC.
Photo by Livengood Photographs [www.livengoodphotographs.com/design].
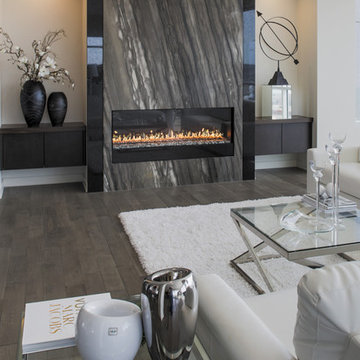
Contemporary living room with floating cabinets, fireplace with granite surround.
На фото: парадная, открытая гостиная комната среднего размера в современном стиле с бежевыми стенами, полом из керамогранита и горизонтальным камином с
На фото: парадная, открытая гостиная комната среднего размера в современном стиле с бежевыми стенами, полом из керамогранита и горизонтальным камином с
Гостиная комната с полом из керамогранита – фото дизайна интерьера с высоким бюджетом
2