Гостиная комната с полом из керамогранита – фото дизайна интерьера с высоким бюджетом
Сортировать:
Бюджет
Сортировать:Популярное за сегодня
121 - 140 из 6 919 фото
1 из 3
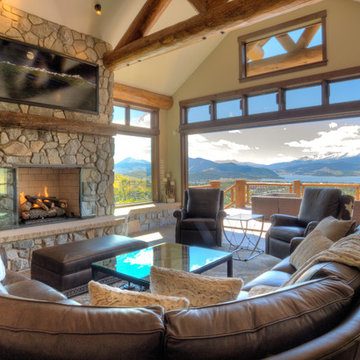
Log accented mountain home with expansive views, reclaimed barn wood look siding, open floor plan, 4 bedroom, 3.5 bath, 3 car garage.
LaCantina bi-fold patio door
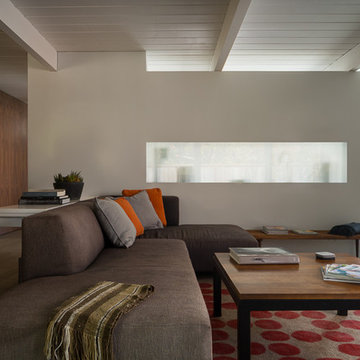
Eichler in Marinwood - The primary organizational element of the interior is the kitchen. Embedded within the simple post and beam structure, the kitchen was conceived as a programmatic block from which we would carve in order to contribute to both sense of function and organization.
photo: scott hargis

Such a fun lake house vibe - you would never guess this was a dark garage before! A cozy electric fireplace in the entertainment wall on the left adds ambiance. Barn doors hide the TV during wild ping pong matches. The new kitchenette is tucked back in the corner.
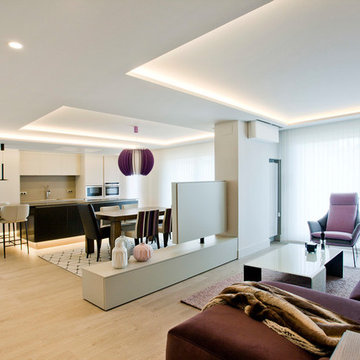
Los clientes de este ático confirmaron en nosotros para unir dos viviendas en una reforma integral 100% loft47.
Esta vivienda de carácter eclético se divide en dos zonas diferenciadas, la zona living y la zona noche. La zona living, un espacio completamente abierto, se encuentra presidido por una gran isla donde se combinan lacas metalizadas con una elegante encimera en porcelánico negro. La zona noche y la zona living se encuentra conectado por un pasillo con puertas en carpintería metálica. En la zona noche destacan las puertas correderas de suelo a techo, así como el cuidado diseño del baño de la habitación de matrimonio con detalles de grifería empotrada en negro, y mampara en cristal fumé.
Ambas zonas quedan enmarcadas por dos grandes terrazas, donde la familia podrá disfrutar de esta nueva casa diseñada completamente a sus necesidades
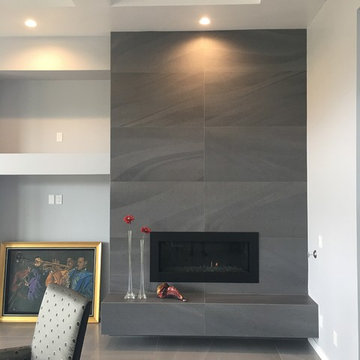
Ann Liem & Robert Strahle
На фото: большая парадная, открытая гостиная комната в современном стиле с серыми стенами, полом из керамогранита, угловым камином, фасадом камина из плитки и серым полом без телевизора
На фото: большая парадная, открытая гостиная комната в современном стиле с серыми стенами, полом из керамогранита, угловым камином, фасадом камина из плитки и серым полом без телевизора
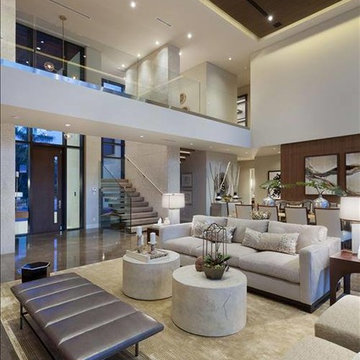
На фото: парадная, открытая гостиная комната среднего размера в современном стиле с белыми стенами, полом из керамогранита, фасадом камина из бетона и коричневым полом с
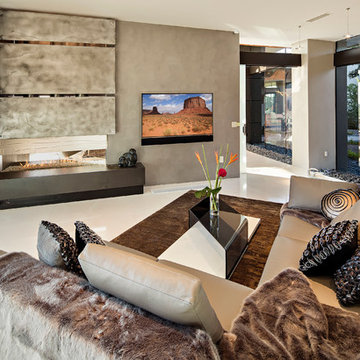
На фото: открытая гостиная комната среднего размера в стиле модернизм с бежевыми стенами, полом из керамогранита, горизонтальным камином и фасадом камина из дерева с
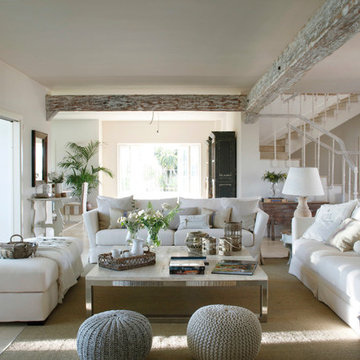
Источник вдохновения для домашнего уюта: большая парадная, открытая гостиная комната в стиле неоклассика (современная классика) с белыми стенами и полом из керамогранита без камина, телевизора
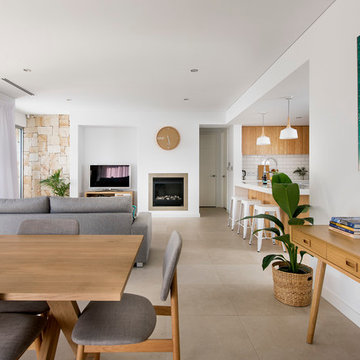
Joel Barbitta, D-Max Photography
Идея дизайна: маленькая гостиная комната в стиле модернизм с полом из керамогранита и фасадом камина из металла для на участке и в саду
Идея дизайна: маленькая гостиная комната в стиле модернизм с полом из керамогранита и фасадом камина из металла для на участке и в саду
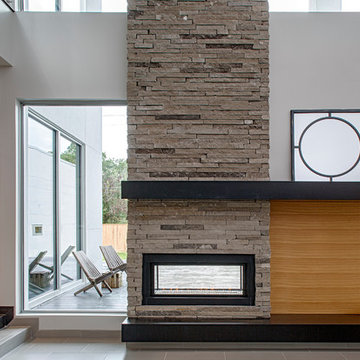
Taggart Cojan Sorensen
Стильный дизайн: парадная, открытая гостиная комната среднего размера в стиле модернизм с белыми стенами, полом из керамогранита, двусторонним камином, фасадом камина из камня и телевизором на стене - последний тренд
Стильный дизайн: парадная, открытая гостиная комната среднего размера в стиле модернизм с белыми стенами, полом из керамогранита, двусторонним камином, фасадом камина из камня и телевизором на стене - последний тренд

Eichler in Marinwood - In conjunction to the porous programmatic kitchen block as a connective element, the walls along the main corridor add to the sense of bringing outside in. The fin wall adjacent to the entry has been detailed to have the siding slip past the glass, while the living, kitchen and dining room are all connected by a walnut veneer feature wall running the length of the house. This wall also echoes the lush surroundings of lucas valley as well as the original mahogany plywood panels used within eichlers.
photo: scott hargis
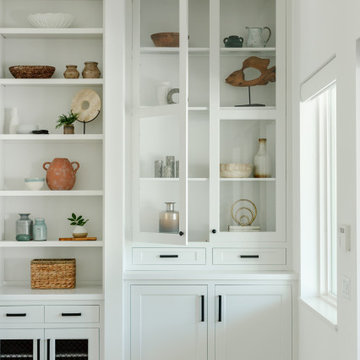
Идея дизайна: большая открытая гостиная комната в морском стиле с белыми стенами, полом из керамогранита, стандартным камином, фасадом камина из кирпича, мультимедийным центром и бежевым полом
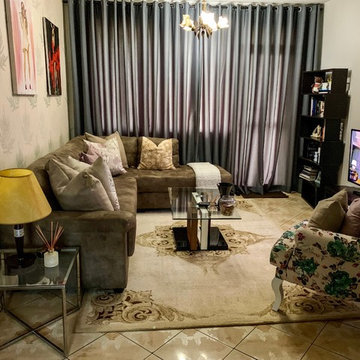
Crystal Living room
A quick refresh of a two bedroom apartment located at the heart of the business city of Dar es Salaam, Tanzania overseeing the Indian Ocean. This design was intended to establish a warm homely feel, paying attention to the comfort and space using the warm color tones of grey, brown, cream and touches of pink/purple.
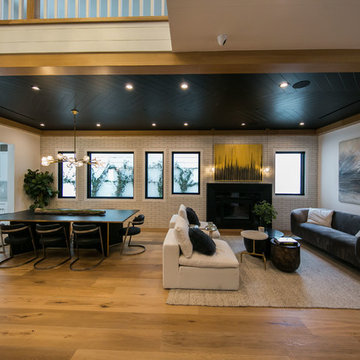
Complete home remodeling. Two-story home in Los Angeles completely renovated indoor and outdoor.
Пример оригинального дизайна: большая парадная, открытая гостиная комната в стиле модернизм с белыми стенами, полом из керамогранита, стандартным камином, фасадом камина из металла, телевизором на стене, бежевым полом и деревянным потолком
Пример оригинального дизайна: большая парадная, открытая гостиная комната в стиле модернизм с белыми стенами, полом из керамогранита, стандартным камином, фасадом камина из металла, телевизором на стене, бежевым полом и деревянным потолком
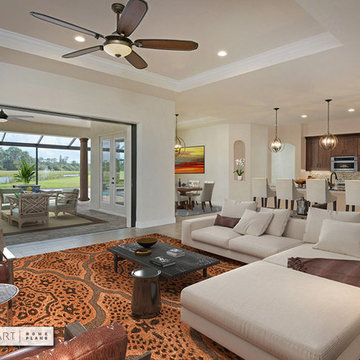
Much of the living is oriented to the rear of the home, the Great Room, Kitchen and Dining Room all take in views of the rear Lanai. Extending the living space outdoors is what every South Florida resident is after and this home does it beautifully. The spacious Great Room is anchored by a wall of built-ins. A glass wall of pocketing sliders making an easy transition to the outside.
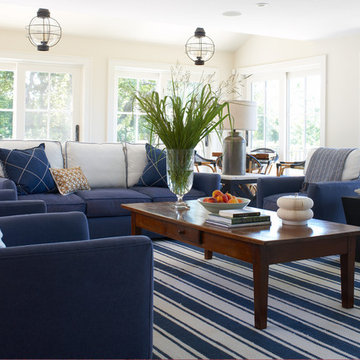
Идея дизайна: большая открытая гостиная комната в морском стиле с бежевыми стенами, полом из керамогранита, белым полом, стандартным камином и фасадом камина из кирпича без телевизора
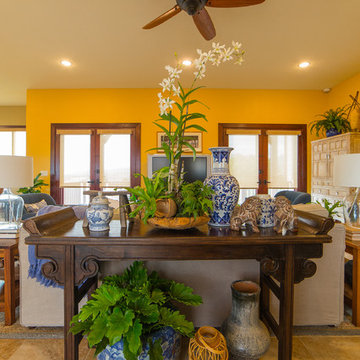
Kurt Stevens
Идея дизайна: большая парадная, открытая гостиная комната в восточном стиле с желтыми стенами, полом из керамогранита и телевизором на стене
Идея дизайна: большая парадная, открытая гостиная комната в восточном стиле с желтыми стенами, полом из керамогранита и телевизором на стене
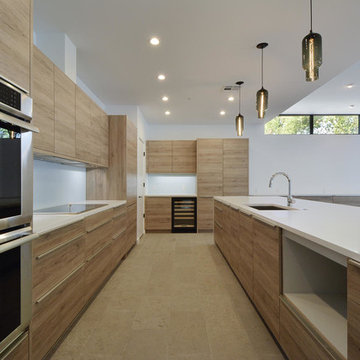
generous counter space
Источник вдохновения для домашнего уюта: открытая гостиная комната среднего размера в стиле модернизм с белыми стенами, полом из керамогранита и серым полом без камина, телевизора
Источник вдохновения для домашнего уюта: открытая гостиная комната среднего размера в стиле модернизм с белыми стенами, полом из керамогранита и серым полом без камина, телевизора
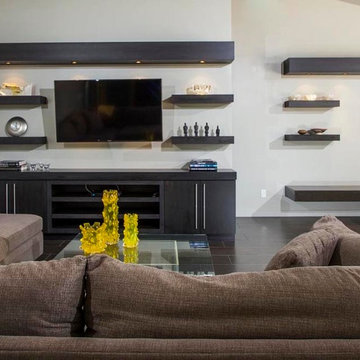
Пример оригинального дизайна: открытая гостиная комната среднего размера в современном стиле с серыми стенами, полом из керамогранита, угловым камином, фасадом камина из камня, телевизором на стене и коричневым полом
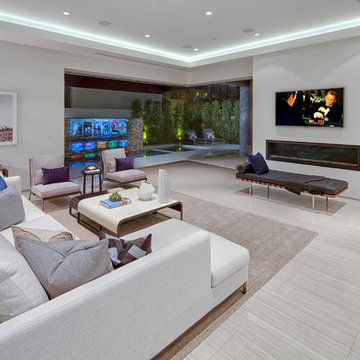
flooring: Porcelain tile with woodgrain
lighting: recessed ceiling with led strip lighting
doors: fleetwood pocket doors
#buildboswell
Пример оригинального дизайна: большая открытая гостиная комната в современном стиле с горизонтальным камином, белыми стенами, фасадом камина из штукатурки, полом из керамогранита и телевизором на стене
Пример оригинального дизайна: большая открытая гостиная комната в современном стиле с горизонтальным камином, белыми стенами, фасадом камина из штукатурки, полом из керамогранита и телевизором на стене
Гостиная комната с полом из керамогранита – фото дизайна интерьера с высоким бюджетом
7