Гостиная комната с полом из известняка и бетонным полом – фото дизайна интерьера
Сортировать:
Бюджет
Сортировать:Популярное за сегодня
121 - 140 из 22 946 фото
1 из 3

An overview of the main floor showcases Drewett Works' re-imagining of formal and informal spaces with a sequence of overlapping rooms. White-oak millwork is in warm contrast to limestone walls and flooring.
Project Details // Now and Zen
Renovation, Paradise Valley, Arizona
Architecture: Drewett Works
Builder: Brimley Development
Interior Designer: Ownby Design
Photographer: Dino Tonn
Millwork: Rysso Peters
Limestone (Demitasse) flooring and walls: Solstice Stone
Quartz countertops: Galleria of Stone
Windows (Arcadia): Elevation Window & Door
Faux plants: Botanical Elegance
https://www.drewettworks.com/now-and-zen/

Maison contemporaine avec bardage bois ouverte sur la nature
На фото: огромная открытая гостиная комната:: освещение в современном стиле с белыми стенами, бетонным полом, печью-буржуйкой, фасадом камина из металла, отдельно стоящим телевизором и серым полом с
На фото: огромная открытая гостиная комната:: освещение в современном стиле с белыми стенами, бетонным полом, печью-буржуйкой, фасадом камина из металла, отдельно стоящим телевизором и серым полом с
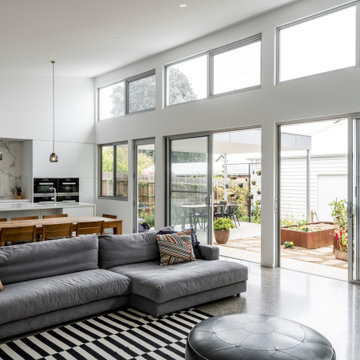
Spacious main/living room sharing with the kitchen and dining to create a large open space. Large doors and windows cover most of the wall opening up to the green backyard.
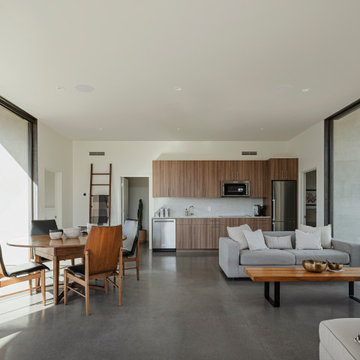
Пример оригинального дизайна: маленькая гостиная комната в стиле модернизм с бетонным полом для на участке и в саду
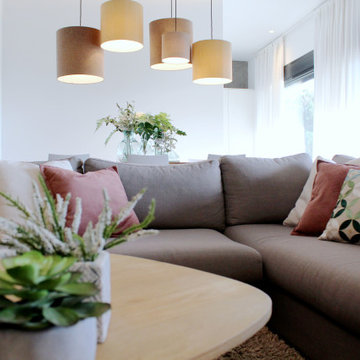
Vivienda contemporánea donde la luz lo invade todo. El blanco de paredes y techo hacen resaltar cualquier elemento de mobiliario o de decoración que se introduzca, generando un ambiente totalmente distinto con pocos cambios decorativos.
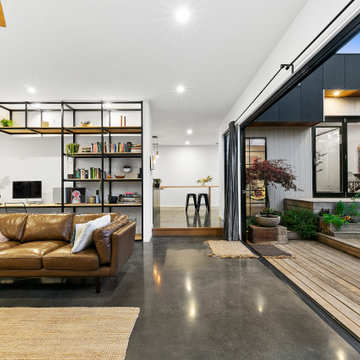
На фото: парадная, открытая гостиная комната среднего размера в стиле модернизм с белыми стенами, бетонным полом и серым полом
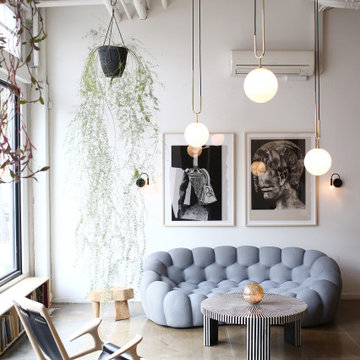
An art lover's paradise in an airy open floor plan loft featuring contemporary and modern furniture sprinkled in with some custom art and sculptural pieces. With ceilings so high and such good bones, the space was beautiful as is but needed a very dramatic sofa to steal the show.
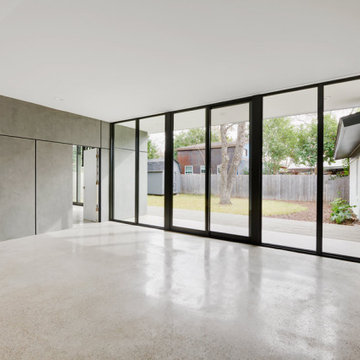
На фото: изолированная гостиная комната среднего размера в стиле модернизм с с книжными шкафами и полками, белыми стенами, бетонным полом и серым полом без камина, телевизора с
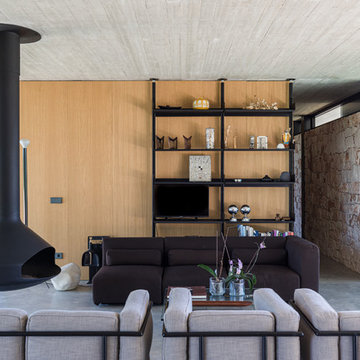
Пример оригинального дизайна: гостиная комната в современном стиле с коричневыми стенами, бетонным полом, подвесным камином, отдельно стоящим телевизором и серым полом
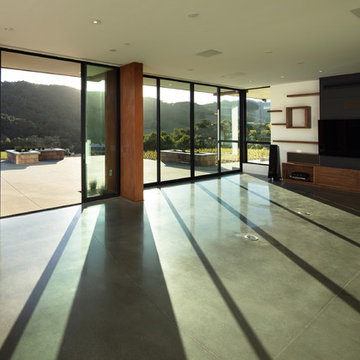
The magnificent watershed block wall traversing the length of the home. This block wall is the backbone or axis upon which this home is laid out. This wall is being built with minimal grout for solid wall appearance.
Corten metal panels, columns, and fascia elegantly trim the home.
Floating cantilevered ceiling extending outward over outdoor spaces.
Outdoor living space includes a pool, outdoor kitchen and a fireplace for year-round comfort.
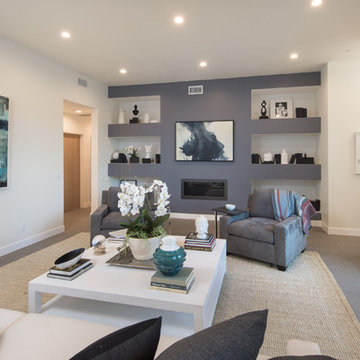
На фото: большая парадная, открытая гостиная комната в современном стиле с белыми стенами, бетонным полом, фасадом камина из штукатурки и серым полом без камина с
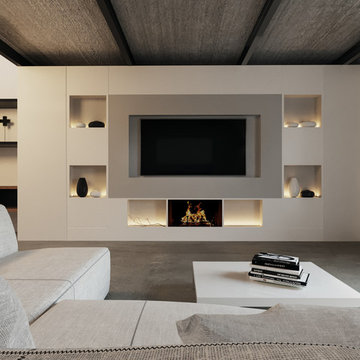
Locale open space soggiorno cucina
Свежая идея для дизайна: парадная, открытая гостиная комната среднего размера в современном стиле с серыми стенами, бетонным полом, горизонтальным камином, фасадом камина из штукатурки, телевизором на стене и серым полом - отличное фото интерьера
Свежая идея для дизайна: парадная, открытая гостиная комната среднего размера в современном стиле с серыми стенами, бетонным полом, горизонтальным камином, фасадом камина из штукатурки, телевизором на стене и серым полом - отличное фото интерьера
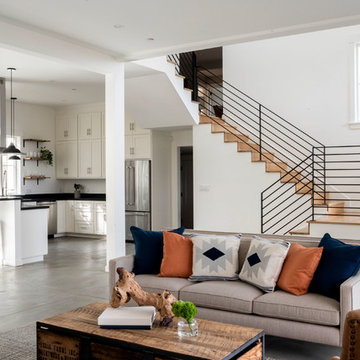
Свежая идея для дизайна: открытая гостиная комната среднего размера в стиле кантри с белыми стенами, бетонным полом, фасадом камина из дерева и серым полом - отличное фото интерьера
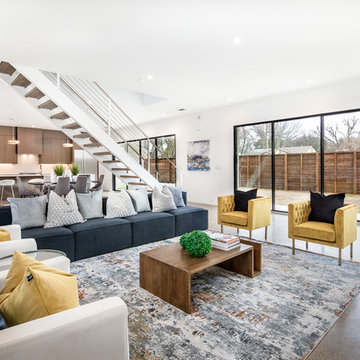
Свежая идея для дизайна: большая парадная, открытая гостиная комната в стиле модернизм с белыми стенами, бетонным полом и серым полом - отличное фото интерьера
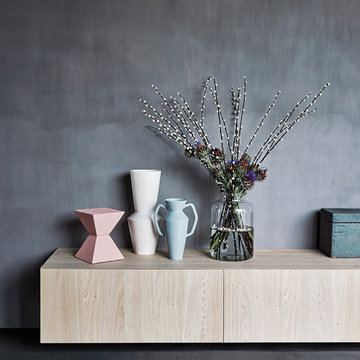
На фото: открытая гостиная комната среднего размера в стиле модернизм с с книжными шкафами и полками, серыми стенами, бетонным полом и серым полом с

The living room is designed with sloping ceilings up to about 14' tall. The large windows connect the living spaces with the outdoors, allowing for sweeping views of Lake Washington. The north wall of the living room is designed with the fireplace as the focal point.
Design: H2D Architecture + Design
www.h2darchitects.com
#kirklandarchitect
#greenhome
#builtgreenkirkland
#sustainablehome

Идея дизайна: комната для игр в стиле лофт с белыми стенами, бетонным полом, телевизором на стене и серым полом без камина

On a bare dirt lot held for many years, the design conscious client was now given the ultimate palette to bring their dream home to life. This brand new single family residence includes 3 bedrooms, 3 1/2 Baths, kitchen, dining, living, laundry, one car garage, and second floor deck of 352 sq. ft.
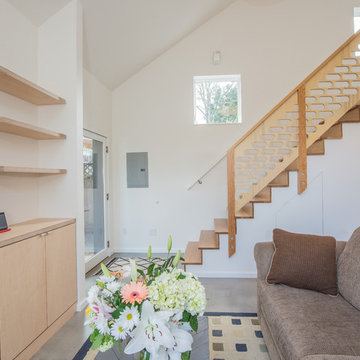
CNC milled apple-ply gurardrail at the stair and loft
На фото: большая открытая гостиная комната в стиле модернизм с белыми стенами, бетонным полом, отдельно стоящим телевизором и серым полом без камина с
На фото: большая открытая гостиная комната в стиле модернизм с белыми стенами, бетонным полом, отдельно стоящим телевизором и серым полом без камина с

The original ceiling, comprised of exposed wood deck and beams, was revealed after being concealed by a flat ceiling for many years. The beams and decking were bead blasted and refinished (the original finish being damaged by multiple layers of paint); the intact ceiling of another nearby Evans' home was used to confirm the stain color and technique.
Architect: Gene Kniaz, Spiral Architects
General Contractor: Linthicum Custom Builders
Photo: Maureen Ryan Photography
Гостиная комната с полом из известняка и бетонным полом – фото дизайна интерьера
7