Гостиная комната с полом из известняка – фото дизайна интерьера
Сортировать:
Бюджет
Сортировать:Популярное за сегодня
141 - 160 из 3 554 фото
1 из 2
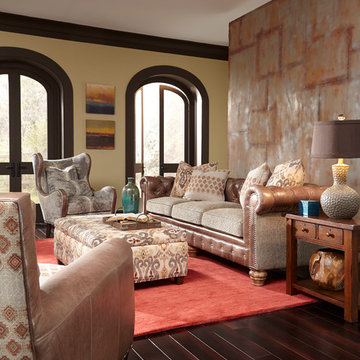
Идея дизайна: парадная, изолированная гостиная комната среднего размера в стиле фьюжн с бежевыми стенами и полом из известняка
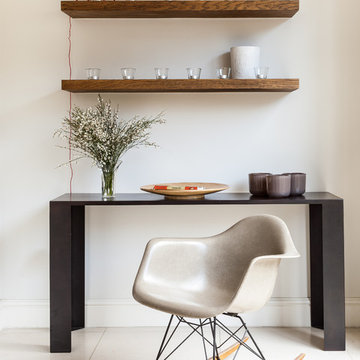
This cozy quick seat corner of the living room it's an example of contemporary style, the metal consolle, shelves and the floor are very linear in shapes and everything is balanced by a soft warm touch given by the decorations and the Eames rocking chair.
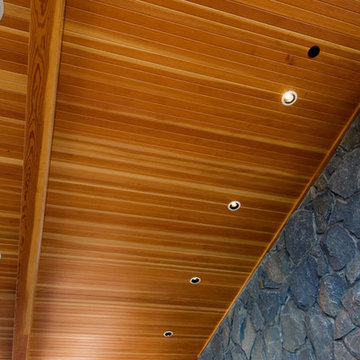
Basalt stone Hydronic concrete stained floors and lots of Fir
photo Tim Park
Пример оригинального дизайна: парадная, открытая гостиная комната среднего размера в современном стиле с бежевыми стенами, полом из известняка, стандартным камином и фасадом камина из камня
Пример оригинального дизайна: парадная, открытая гостиная комната среднего размера в современном стиле с бежевыми стенами, полом из известняка, стандартным камином и фасадом камина из камня
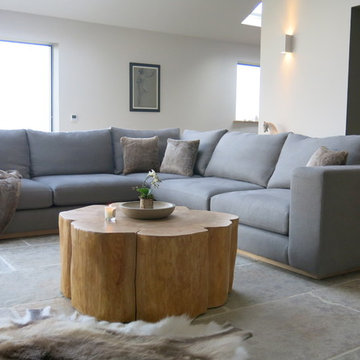
The large Lounge/Living Room extension on a total Barn Renovation in collaboration with Llama Property Developments. Complete with: Swiss Canterlevered Sky Frame Doors, M Design Gas Firebox, 65' 3D Plasma TV with surround sound, remote control Veluxes with automatic rain censors, Lutron Lighting, & Crestron Home Automation. Indian Stone Tiles with underfloor Heating, beautiful bespoke wooden elements such as Ash Tree coffee table, Black Poplar waney edged LED lit shelving, Handmade large 3mx3m sofa and beautiful Interior Design with calming colour scheme throughout.
This project has won 4 Awards.
Images by Andy Marshall Architectural & Interiors Photography.
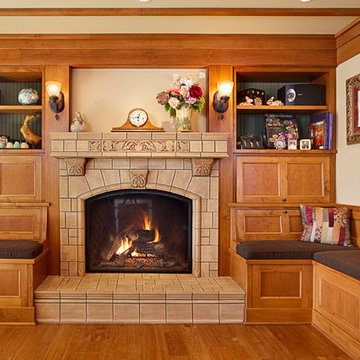
На фото: изолированная гостиная комната в викторианском стиле с зелеными стенами, полом из известняка и бежевым полом без камина, телевизора с

Opposite the kitchen, a family entertainment space features a cast concrete wall. Within the wall niches, there is space for firewood, the fireplace and a centrally located flat screen television. The home is designed by Pierre Hoppenot of Studio PHH Architects.

Beyond the entryway and staircase, the central living area contains the kitchen on the right, a family room/living room space on the left and a dining area at the back, all with beautiful views of the lake. The home is designed by Pierre Hoppenot of Studio PHH Architects.
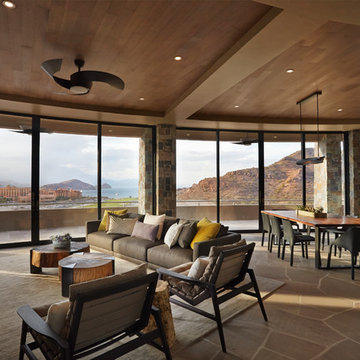
Robin Stancliff
Пример оригинального дизайна: большая открытая гостиная комната в стиле фьюжн с бежевыми стенами, полом из известняка и коричневым полом без телевизора
Пример оригинального дизайна: большая открытая гостиная комната в стиле фьюжн с бежевыми стенами, полом из известняка и коричневым полом без телевизора
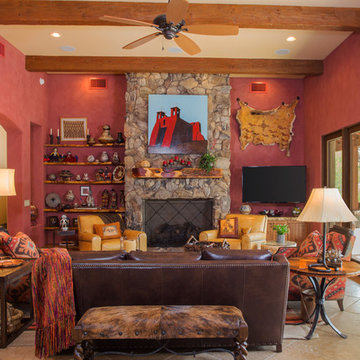
Источник вдохновения для домашнего уюта: открытая гостиная комната среднего размера в стиле фьюжн с красными стенами, полом из известняка, стандартным камином, фасадом камина из камня, телевизором на стене и бежевым полом
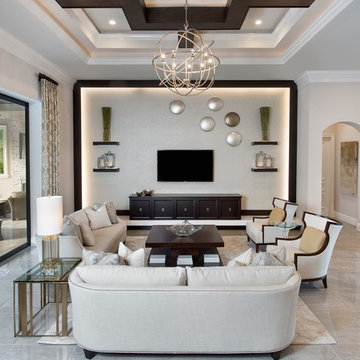
Giovanni Photography
Стильный дизайн: парадная, открытая гостиная комната среднего размера в стиле неоклассика (современная классика) с бежевыми стенами, полом из известняка, телевизором на стене и белым полом без камина - последний тренд
Стильный дизайн: парадная, открытая гостиная комната среднего размера в стиле неоклассика (современная классика) с бежевыми стенами, полом из известняка, телевизором на стене и белым полом без камина - последний тренд
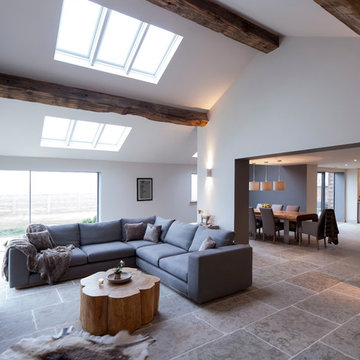
The large Lounge/Living Room extension on a total Barn Renovation in collaboration with Llama Property Developments. Complete with: Swiss Canterlevered Sky Frame Doors, M Design Gas Firebox, 65' 3D Plasma TV with surround sound, remote control Veluxes with automatic rain censors, Lutron Lighting, & Crestron Home Automation. Indian Stone Tiles with underfloor Heating, beautiful bespoke wooden elements such as Ash Tree coffee table, Black Poplar waney edged LED lit shelving, Handmade large 3mx3m sofa and beautiful Interior Design with calming colour scheme throughout.
This project has won 4 Awards.
Images by Andy Marshall Architectural & Interiors Photography.
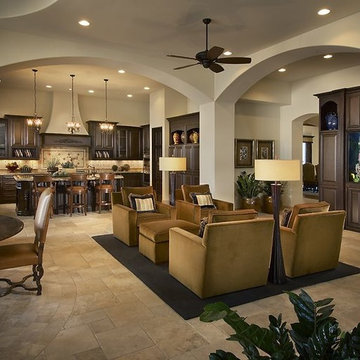
Custom home interior with open floor plan; living room opens up to kitchen.
Идея дизайна: парадная, открытая гостиная комната среднего размера в классическом стиле с белыми стенами и полом из известняка без камина, телевизора
Идея дизайна: парадная, открытая гостиная комната среднего размера в классическом стиле с белыми стенами и полом из известняка без камина, телевизора
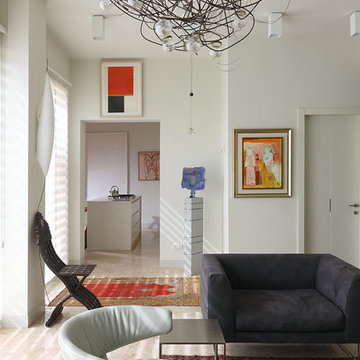
Свежая идея для дизайна: изолированная гостиная комната среднего размера в стиле модернизм с белыми стенами, полом из известняка и мультимедийным центром без камина - отличное фото интерьера
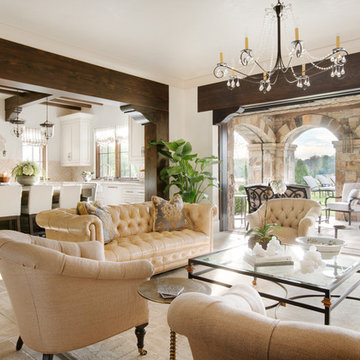
Gabriel Builders Showroom/Gathering room off functioning kitchen with pewter island. LImestone floors, plaster walls, Douglas Fir beams. Limestone floor extends thru lift and slide doors to outdoor arched porch with gas lanterns and swimming pool. The lift and slide doors are open and pocketed into the walls in this photo
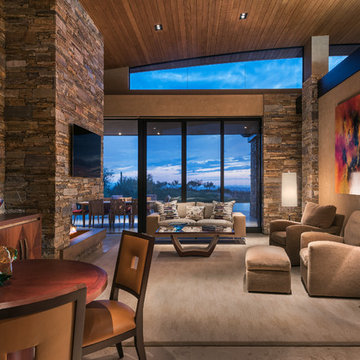
Inviting contemporary family room with neutral palette, warm textures, huge stone fireplace and recessed lighting.
Architect: Bing Hu.
Builder - Manship
Interior Design - Susan Hersker and Elaine Ryckman
Photo - Mark Boisclair
Project designed by Susie Hersker’s Scottsdale interior design firm Design Directives. Design Directives is active in Phoenix, Paradise Valley, Cave Creek, Carefree, Sedona, and beyond.
For more about Design Directives, click here: https://susanherskerasid.com/
To learn more about this project, click here: https://susanherskerasid.com/desert-contemporary/
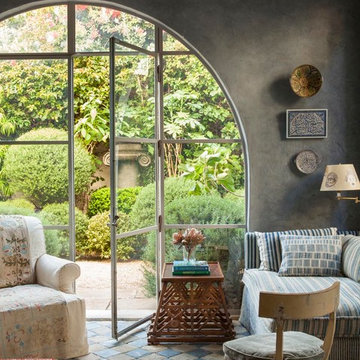
Antique limestone fireplace, architectural element, stone portals, reclaimed limestone floors, and opus sectile inlayes were all supplied by Ancient Surfaces for this one of a kind $20 million Ocean front Malibu estate that sits right on the sand.
For more information and photos of our products please visit us at: www.AncientSurfaces.com
or call us at: (212) 461-0245
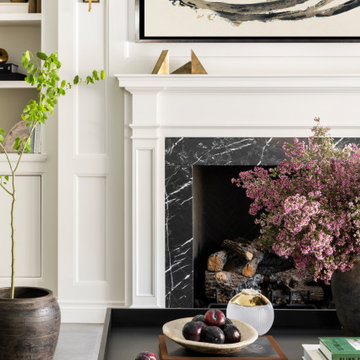
Noteworthy details in the Family Room include a custom painted wood mantel with black & white marble hearth & surround, concealed shelf lighting, linear supply air grills integrated into the transom panels, and a Samsung Frame TV over the fireplace.
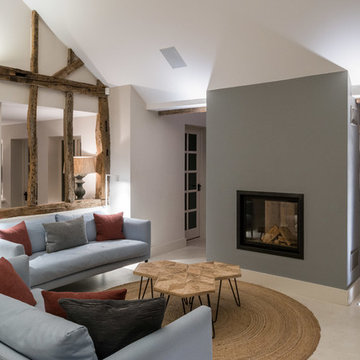
Conversion and renovation of a Grade II listed barn into a bright contemporary home
На фото: большая открытая гостиная комната в стиле кантри с белыми стенами, полом из известняка, двусторонним камином, фасадом камина из металла и белым полом с
На фото: большая открытая гостиная комната в стиле кантри с белыми стенами, полом из известняка, двусторонним камином, фасадом камина из металла и белым полом с
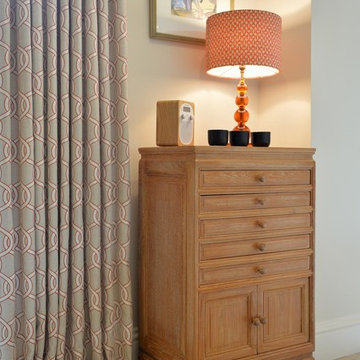
It's difficult to imagine that this beautiful light-filled space was once a dark and draughty old barn with a leaking roof! Adjoining a Georgian farmhouse, the barn has been completely renovated and knocked through to the main house to create a large open plan family area with mezzanine level. Zoned into living and dining areas, the barn incorporates bi-folding doors on two elevations opening the space up completely to both front and rear gardens. Egyptian limestone flooring has been used for the whole downstairs area, whilst a neutral carpet has been used for the stairs and mezzanine level.
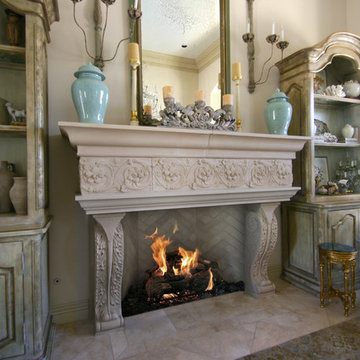
An intricately ornamental fireplace mantel features distinctive jasmine carvings. The supporting legs of this cast stone mantel are elaborately scrolled acanthus leaf design. Rich in detail, the Antonella fireplace mantel is a truly spectacular piece. View DeVinci's complete collection of mantels for fireplace design ideas.
Гостиная комната с полом из известняка – фото дизайна интерьера
8