Гостиная комната с бежевыми стенами и полом из известняка – фото дизайна интерьера
Сортировать:
Бюджет
Сортировать:Популярное за сегодня
1 - 20 из 1 138 фото
1 из 3

Photography by ibi Designs, Boca Raton, Florida
На фото: большая открытая гостиная комната в морском стиле с мультимедийным центром, бежевыми стенами и полом из известняка с
На фото: большая открытая гостиная комната в морском стиле с мультимедийным центром, бежевыми стенами и полом из известняка с

Located near the base of Scottsdale landmark Pinnacle Peak, the Desert Prairie is surrounded by distant peaks as well as boulder conservation easements. This 30,710 square foot site was unique in terrain and shape and was in close proximity to adjacent properties. These unique challenges initiated a truly unique piece of architecture.
Planning of this residence was very complex as it weaved among the boulders. The owners were agnostic regarding style, yet wanted a warm palate with clean lines. The arrival point of the design journey was a desert interpretation of a prairie-styled home. The materials meet the surrounding desert with great harmony. Copper, undulating limestone, and Madre Perla quartzite all blend into a low-slung and highly protected home.
Located in Estancia Golf Club, the 5,325 square foot (conditioned) residence has been featured in Luxe Interiors + Design’s September/October 2018 issue. Additionally, the home has received numerous design awards.
Desert Prairie // Project Details
Architecture: Drewett Works
Builder: Argue Custom Homes
Interior Design: Lindsey Schultz Design
Interior Furnishings: Ownby Design
Landscape Architect: Greey|Pickett
Photography: Werner Segarra

Bright spacious living room with large sectional and cozy fireplace. This contemporary-eclectic living room features cultural patterns, warm rustic woods, slab stone fireplace, vibrant artwork, and unique sculptures. The contrast between traditional wood accents and clean, tailored furnishings creates a surprising balance of urban design and country charm.
Designed by Design Directives, LLC., who are based in Scottsdale and serving throughout Phoenix, Paradise Valley, Cave Creek, Carefree, and Sedona.
For more about Design Directives, click here: https://susanherskerasid.com/
To learn more about this project, click here: https://susanherskerasid.com/urban-ranch

This dramatic entertainment unit was a work of love. We needed a custom unit that would not be boring, but also not weigh down the room that is so light and comfortable. By floating the unit and lighting it from below and inside, it gave it a lighter look that we needed. The grain goes across and continuous which matches the clients posts and details in the home. The stone detail in the back adds texture and interest to the piece. A team effort between the homeowners, the contractor and the designer that was a win win.
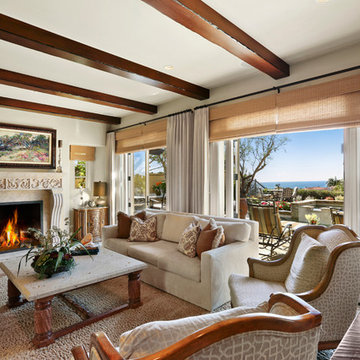
An elegantly casual space open to the kitchen and the patio beyond welcomes in the coastal view. Neutral tones are enhanced by warm cinnamon in the pillow fabrics as well as the wood. The faux stone top on the coffee table incorporates bits of shell and other organic matter. Photo by Chris Snitko
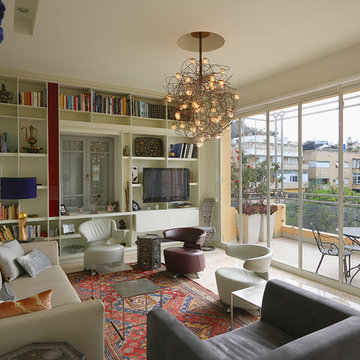
Идея дизайна: большая открытая гостиная комната в стиле модернизм с с книжными шкафами и полками, бежевыми стенами, полом из известняка и мультимедийным центром без камина

Пример оригинального дизайна: открытая гостиная комната среднего размера в современном стиле с бежевыми стенами, полом из известняка, стандартным камином, фасадом камина из каменной кладки, телевизором на стене, серым полом и сводчатым потолком

The space was designed to be both formal and relaxed for intimate get-togethers as well as casual family time. The full height windows and transoms fulfill the client’s desire for an abundance of natural light. Chesney’s Contre Coeur interior fireplace metal panel with custom mantel takes center stage in this sophisticated space.
Architecture, Design & Construction by BGD&C
Interior Design by Kaldec Architecture + Design
Exterior Photography: Tony Soluri
Interior Photography: Nathan Kirkman

Gabriel Builders Showroom/Gathering room off functioning kitchen with pewter island. LImestone floors, plaster walls, Douglas Fir beams. Limestone floor extends thru lift and slide doors to outdoor arched porch with gas lanterns and swimming pool. The beautiful limestone mantel is flanked by custom bookcases filled with antique tools.

Frank Perez
Пример оригинального дизайна: огромная открытая гостиная комната в современном стиле с полом из известняка, мультимедийным центром, бежевыми стенами, фасадом камина из штукатурки и двусторонним камином
Пример оригинального дизайна: огромная открытая гостиная комната в современном стиле с полом из известняка, мультимедийным центром, бежевыми стенами, фасадом камина из штукатурки и двусторонним камином

Источник вдохновения для домашнего уюта: открытая гостиная комната среднего размера в стиле неоклассика (современная классика) с бежевыми стенами, стандартным камином, полом из известняка, фасадом камина из камня и ковром на полу

На фото: парадная, открытая гостиная комната среднего размера в скандинавском стиле с полом из известняка, подвесным камином, бежевыми стенами, фасадом камина из металла, бежевым полом и ковром на полу без телевизора
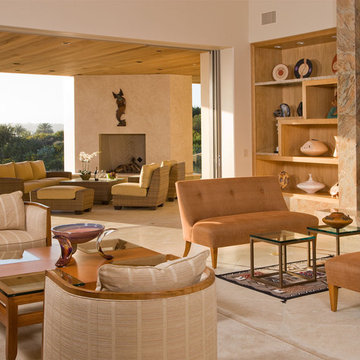
На фото: парадная, изолированная гостиная комната среднего размера в современном стиле с бежевыми стенами, полом из известняка, стандартным камином и фасадом камина из камня с
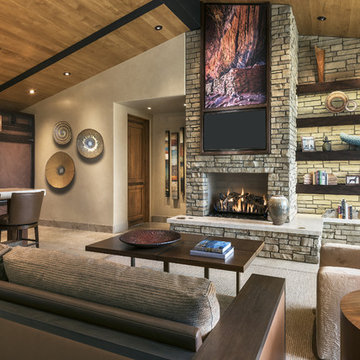
Mark Boisclair Photography, Architecture: Kilbane Architects, Scottsdale. Contractor: Joel Detar, Interior Design: Susie Hersker and Elaine Ryckman, custom area rug: Scott Group.
Project designed by Susie Hersker’s Scottsdale interior design firm Design Directives. Design Directives is active in Phoenix, Paradise Valley, Cave Creek, Carefree, Sedona, and beyond.
For more about Design Directives, click here: https://susanherskerasid.com/
To learn more about this project, click here: https://susanherskerasid.com/sedona/
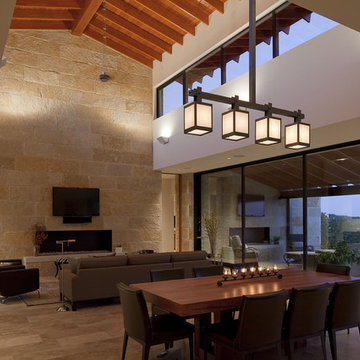
Источник вдохновения для домашнего уюта: большая открытая гостиная комната в современном стиле с телевизором на стене, полом из известняка, бежевыми стенами, горизонтальным камином и фасадом камина из камня
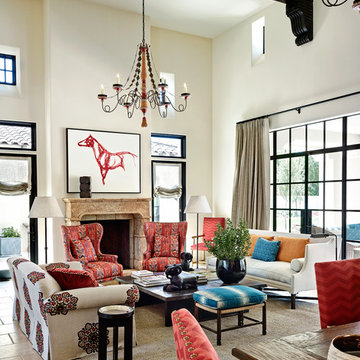
This vibrant Mediterranean style residence designed by Wiseman & Gale Interiors is located in Scottsdale, Arizona.
Antique limestone fireplace hand picked by the designer from Ancient Surfaces.

На фото: изолированная гостиная комната среднего размера в средиземноморском стиле с с книжными шкафами и полками, полом из известняка, бежевым полом, бежевыми стенами и ковром на полу

Пример оригинального дизайна: большая открытая гостиная комната с бежевыми стенами, полом из известняка и бежевым полом
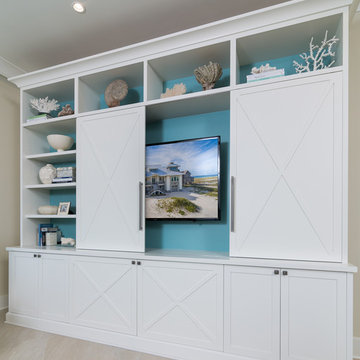
Greg Reigler
Источник вдохновения для домашнего уюта: большая открытая гостиная комната в морском стиле с бежевыми стенами, полом из известняка и мультимедийным центром
Источник вдохновения для домашнего уюта: большая открытая гостиная комната в морском стиле с бежевыми стенами, полом из известняка и мультимедийным центром
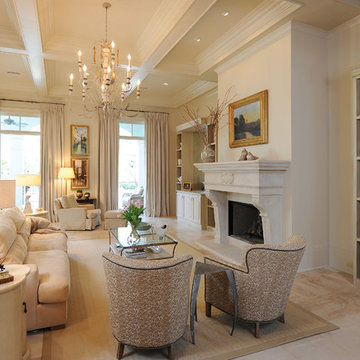
Beauminiere Clair limestone flooring, Custom stone fireplace
На фото: открытая гостиная комната с бежевыми стенами, полом из известняка и фасадом камина из камня
На фото: открытая гостиная комната с бежевыми стенами, полом из известняка и фасадом камина из камня
Гостиная комната с бежевыми стенами и полом из известняка – фото дизайна интерьера
1