Гостиная комната с полом из фанеры и бетонным полом – фото дизайна интерьера
Сортировать:
Бюджет
Сортировать:Популярное за сегодня
61 - 80 из 22 427 фото
1 из 3
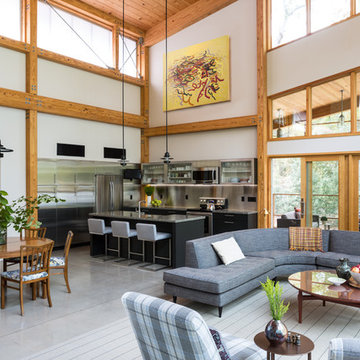
Main living space and kitchen in a Swedish-inspired farm house on Maryland's Eastern Shore.
Architect: Torchio Architects
Photographer: Angie Seckinger

Свежая идея для дизайна: огромная открытая гостиная комната в скандинавском стиле с серыми стенами и бетонным полом без камина - отличное фото интерьера

We love the clean contrast of the dark wood stain against the white backdrop for this crisp Ship Ladder designed for this beautiful Colorado vacation lodge. http://www.southmainco.com/
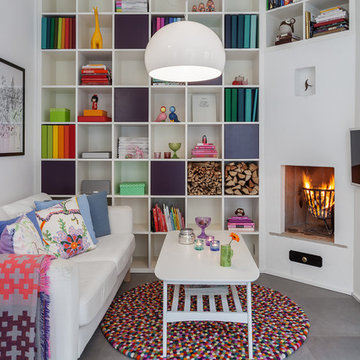
На фото: маленькая изолированная гостиная комната в современном стиле с с книжными шкафами и полками, белыми стенами, бетонным полом, телевизором на стене и угловым камином для на участке и в саду
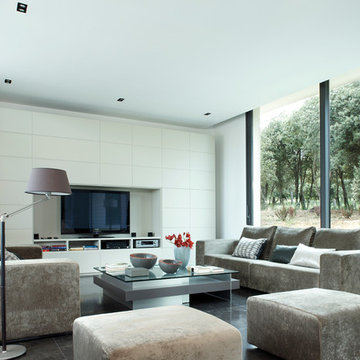
Стильный дизайн: изолированная гостиная комната среднего размера в современном стиле с мультимедийным центром, белыми стенами и бетонным полом без камина - последний тренд
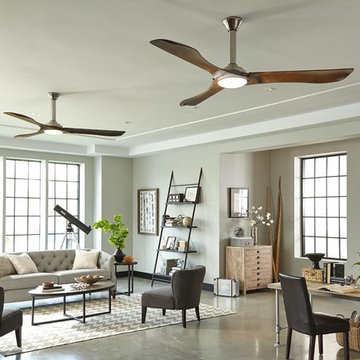
Lighting by Global Source Lighting
Свежая идея для дизайна: парадная, открытая гостиная комната среднего размера:: освещение в стиле неоклассика (современная классика) с серыми стенами и бетонным полом - отличное фото интерьера
Свежая идея для дизайна: парадная, открытая гостиная комната среднего размера:: освещение в стиле неоклассика (современная классика) с серыми стенами и бетонным полом - отличное фото интерьера

Источник вдохновения для домашнего уюта: большая открытая, парадная гостиная комната в стиле фьюжн с белыми стенами, горизонтальным камином, фасадом камина из бетона, бетонным полом и серым полом без телевизора
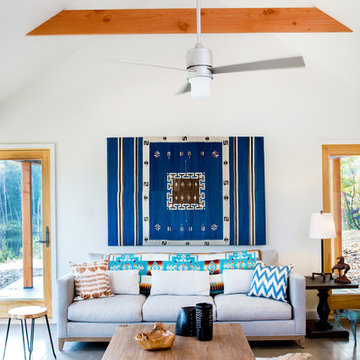
Photography: Laura Petrilla
Свежая идея для дизайна: маленькая гостиная комната в стиле модернизм с белыми стенами и бетонным полом без камина для на участке и в саду - отличное фото интерьера
Свежая идея для дизайна: маленькая гостиная комната в стиле модернизм с белыми стенами и бетонным полом без камина для на участке и в саду - отличное фото интерьера
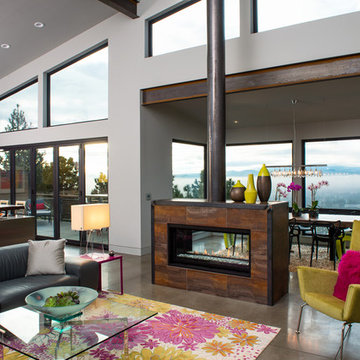
Steve Tague
Свежая идея для дизайна: парадная, открытая гостиная комната среднего размера в современном стиле с бетонным полом, двусторонним камином, фасадом камина из металла, белыми стенами и телевизором на стене - отличное фото интерьера
Свежая идея для дизайна: парадная, открытая гостиная комната среднего размера в современном стиле с бетонным полом, двусторонним камином, фасадом камина из металла, белыми стенами и телевизором на стене - отличное фото интерьера
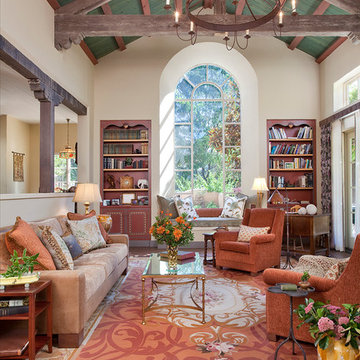
На фото: открытая, парадная гостиная комната среднего размера в стиле кантри с бетонным полом и бежевыми стенами без телевизора, камина с

The Mazama house is located in the Methow Valley of Washington State, a secluded mountain valley on the eastern edge of the North Cascades, about 200 miles northeast of Seattle.
The house has been carefully placed in a copse of trees at the easterly end of a large meadow. Two major building volumes indicate the house organization. A grounded 2-story bedroom wing anchors a raised living pavilion that is lifted off the ground by a series of exposed steel columns. Seen from the access road, the large meadow in front of the house continues right under the main living space, making the living pavilion into a kind of bridge structure spanning over the meadow grass, with the house touching the ground lightly on six steel columns. The raised floor level provides enhanced views as well as keeping the main living level well above the 3-4 feet of winter snow accumulation that is typical for the upper Methow Valley.
To further emphasize the idea of lightness, the exposed wood structure of the living pavilion roof changes pitch along its length, so the roof warps upward at each end. The interior exposed wood beams appear like an unfolding fan as the roof pitch changes. The main interior bearing columns are steel with a tapered “V”-shape, recalling the lightness of a dancer.
The house reflects the continuing FINNE investigation into the idea of crafted modernism, with cast bronze inserts at the front door, variegated laser-cut steel railing panels, a curvilinear cast-glass kitchen counter, waterjet-cut aluminum light fixtures, and many custom furniture pieces. The house interior has been designed to be completely integral with the exterior. The living pavilion contains more than twelve pieces of custom furniture and lighting, creating a totality of the designed environment that recalls the idea of Gesamtkunstverk, as seen in the work of Josef Hoffman and the Viennese Secessionist movement in the early 20th century.
The house has been designed from the start as a sustainable structure, with 40% higher insulation values than required by code, radiant concrete slab heating, efficient natural ventilation, large amounts of natural lighting, water-conserving plumbing fixtures, and locally sourced materials. Windows have high-performance LowE insulated glazing and are equipped with concealed shades. A radiant hydronic heat system with exposed concrete floors allows lower operating temperatures and higher occupant comfort levels. The concrete slabs conserve heat and provide great warmth and comfort for the feet.
Deep roof overhangs, built-in shades and high operating clerestory windows are used to reduce heat gain in summer months. During the winter, the lower sun angle is able to penetrate into living spaces and passively warm the exposed concrete floor. Low VOC paints and stains have been used throughout the house. The high level of craft evident in the house reflects another key principle of sustainable design: build it well and make it last for many years!
Photo by Benjamin Benschneider
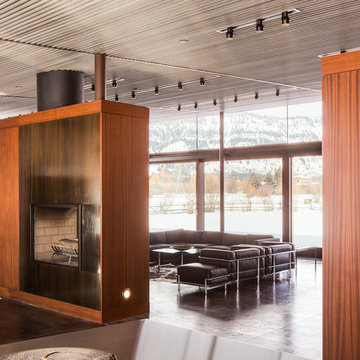
This residence is situated on a flat site with views north and west to the mountain range. The opposing roof forms open the primary living spaces on the ground floor to these views, while the upper floor captures the sun and view to the south. The integrity of these two forms are emphasized by a linear skylight at their meeting point. The sequence of entry to the house begins at the south of the property adjacent to a vast conservation easement, and is fortified by a wall that defines a path of movement and connects the interior spaces to the outdoors. The addition of the garage outbuilding creates an arrival courtyard.
A.I.A Wyoming Chapter Design Award of Merit 2014
Project Year: 2008
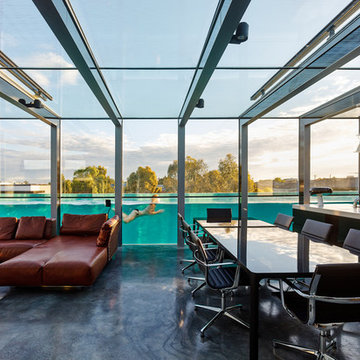
Peter Bennetts
Стильный дизайн: открытая гостиная комната в современном стиле с бетонным полом - последний тренд
Стильный дизайн: открытая гостиная комната в современном стиле с бетонным полом - последний тренд

Oliver Irwin Photography
www.oliveriphoto.com
Uptic Studios designed the space in such a way that the exterior and interior blend together seamlessly, bringing the outdoors in. The interior of the space is designed to provide a smooth, heartwarming, and welcoming environment. With floor to ceiling windows, the views from inside captures the amazing scenery of the great northwest. Uptic Studios provided an open concept design to encourage the family to stay connected with their guests and each other in this spacious modern space. The attention to details gives each element and individual feature its own value while cohesively working together to create the space as a whole.

Photo Credit: Mark Woods
На фото: открытая гостиная комната среднего размера в стиле лофт с бетонным полом, белыми стенами и отдельно стоящим телевизором без камина
На фото: открытая гостиная комната среднего размера в стиле лофт с бетонным полом, белыми стенами и отдельно стоящим телевизором без камина
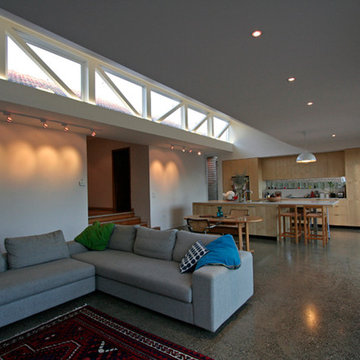
Working to a very tight budget, this modest extension was designed to be as cost effective as possible, while still offering a high level of consideration for refinement of design. Essentially the design is a single volume box added to the rear of an existing brick veneer house, however effort was made to distinguish the old from the new and provide a spatially interesting, light filled room. Principles of passive solar design were incorporated to minimise heating and cooling loads, and low environmental impact materials were used throughout.
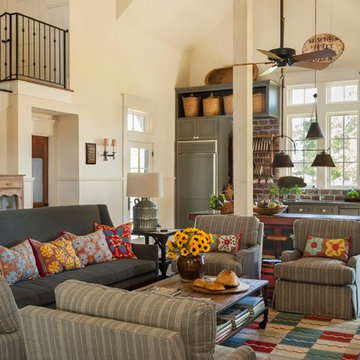
Свежая идея для дизайна: парадная, открытая гостиная комната:: освещение в стиле кантри с бежевыми стенами и бетонным полом без камина - отличное фото интерьера
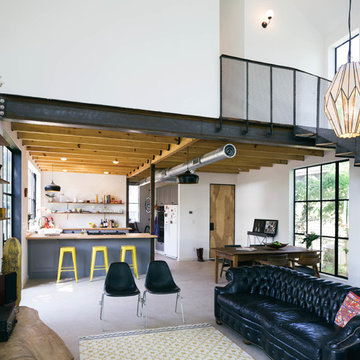
Amanda Kirkpatrick
Идея дизайна: двухуровневая гостиная комната среднего размера в современном стиле с белыми стенами и бетонным полом без камина, телевизора
Идея дизайна: двухуровневая гостиная комната среднего размера в современном стиле с белыми стенами и бетонным полом без камина, телевизора
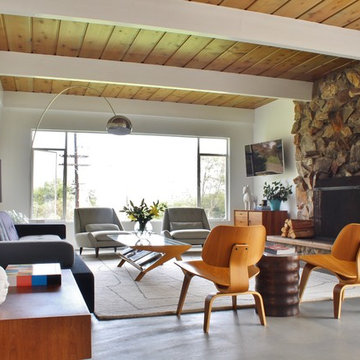
Kimberley Bryan
Свежая идея для дизайна: гостиная комната в стиле ретро с белыми стенами, бетонным полом, стандартным камином, фасадом камина из камня и телевизором на стене - отличное фото интерьера
Свежая идея для дизайна: гостиная комната в стиле ретро с белыми стенами, бетонным полом, стандартным камином, фасадом камина из камня и телевизором на стене - отличное фото интерьера
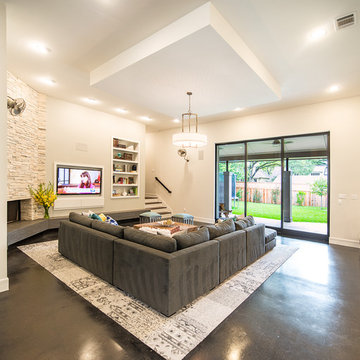
На фото: открытая гостиная комната в стиле неоклассика (современная классика) с белыми стенами, бетонным полом, угловым камином, фасадом камина из камня и телевизором на стене с
Гостиная комната с полом из фанеры и бетонным полом – фото дизайна интерьера
4