Гостиная комната с полом из бамбука и пробковым полом – фото дизайна интерьера
Сортировать:
Бюджет
Сортировать:Популярное за сегодня
81 - 100 из 3 607 фото
1 из 3
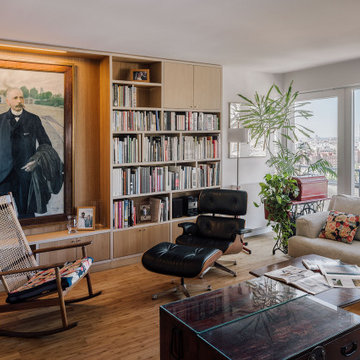
Salón
Стильный дизайн: большая гостиная комната в современном стиле с с книжными шкафами и полками, полом из бамбука, деревянными стенами, белыми стенами и коричневым полом - последний тренд
Стильный дизайн: большая гостиная комната в современном стиле с с книжными шкафами и полками, полом из бамбука, деревянными стенами, белыми стенами и коричневым полом - последний тренд
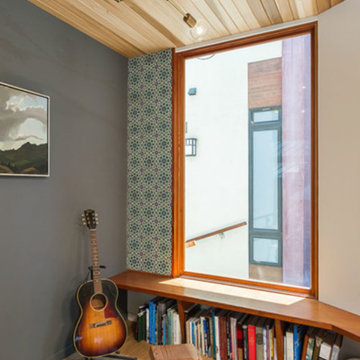
Идея дизайна: маленькая изолированная гостиная комната с белыми стенами, полом из бамбука, мультимедийным центром и бежевым полом без камина для на участке и в саду
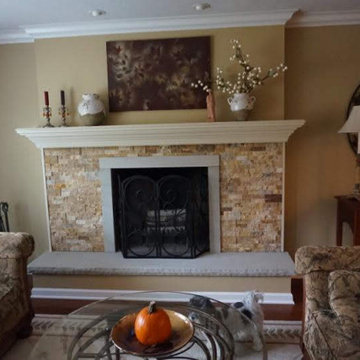
Dry stacked stone fireplace surround with wood mantel and sand stone hearth add warmth to this sitting room. We added ambiance with recessed lighting over fireplace and although homeowner hung art over mantel this area was wired for television mount.
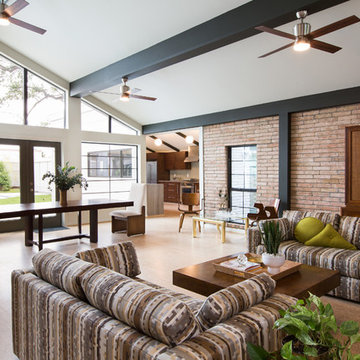
Laurie Perez
Идея дизайна: большая открытая гостиная комната в стиле ретро с белыми стенами и пробковым полом без камина, телевизора
Идея дизайна: большая открытая гостиная комната в стиле ретро с белыми стенами и пробковым полом без камина, телевизора
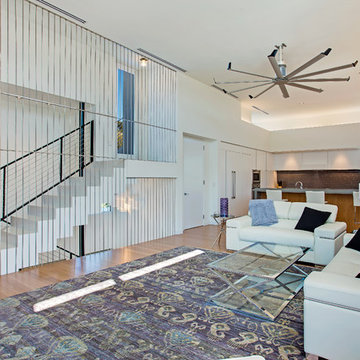
This home is constructed in the world famous neighborhood of Lido Shores in Sarasota, Fl. The home features a flipped layout with a front court pool and a rear loading garage. The floor plan is flipped as well with the main living area on the second floor. This home has a HERS index of 16 and is registered LEED Platinum with the USGBC.
Ryan Gamma Photography

Designed by Malia Schultheis and built by Tru Form Tiny. This Tiny Home features Blue stained pine for the ceiling, pine wall boards in white, custom barn door, custom steel work throughout, and modern minimalist window trim.

Complete overhaul of the common area in this wonderful Arcadia home.
The living room, dining room and kitchen were redone.
The direction was to obtain a contemporary look but to preserve the warmth of a ranch home.
The perfect combination of modern colors such as grays and whites blend and work perfectly together with the abundant amount of wood tones in this design.
The open kitchen is separated from the dining area with a large 10' peninsula with a waterfall finish detail.
Notice the 3 different cabinet colors, the white of the upper cabinets, the Ash gray for the base cabinets and the magnificent olive of the peninsula are proof that you don't have to be afraid of using more than 1 color in your kitchen cabinets.
The kitchen layout includes a secondary sink and a secondary dishwasher! For the busy life style of a modern family.
The fireplace was completely redone with classic materials but in a contemporary layout.
Notice the porcelain slab material on the hearth of the fireplace, the subway tile layout is a modern aligned pattern and the comfortable sitting nook on the side facing the large windows so you can enjoy a good book with a bright view.
The bamboo flooring is continues throughout the house for a combining effect, tying together all the different spaces of the house.
All the finish details and hardware are honed gold finish, gold tones compliment the wooden materials perfectly.
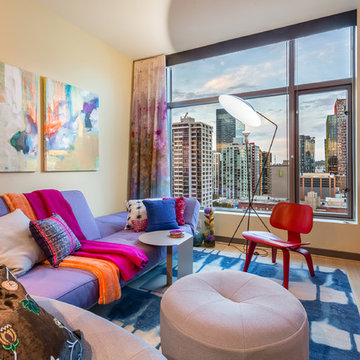
Light and fire indoors warms up the coolest hues outdoors. Ceiling heights are elevated with floor-to-ceiling custom hand painted drapery. Bland turns bold with a vivid area rug.
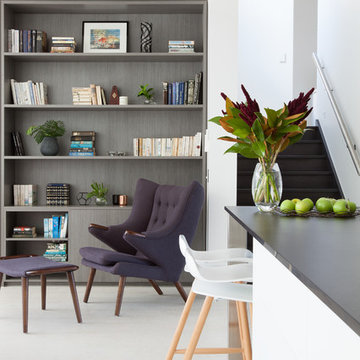
Shania Shegedyn Photography
На фото: открытая гостиная комната среднего размера в стиле модернизм с с книжными шкафами и полками, белыми стенами, пробковым полом и белым полом
На фото: открытая гостиная комната среднего размера в стиле модернизм с с книжными шкафами и полками, белыми стенами, пробковым полом и белым полом

This is a basement renovation transforms the space into a Library for a client's personal book collection . Space includes all LED lighting , cork floorings , Reading area (pictured) and fireplace nook .
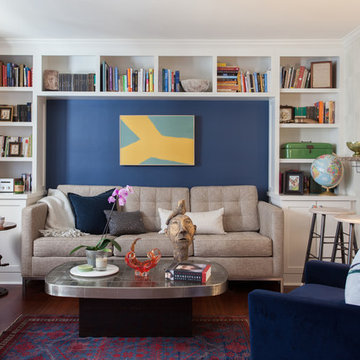
Photos by: Jon Friedrich | www.jonfriedrich.com
Идея дизайна: гостиная комната в стиле неоклассика (современная классика) с с книжными шкафами и полками, синими стенами, полом из бамбука и коричневым полом без камина
Идея дизайна: гостиная комната в стиле неоклассика (современная классика) с с книжными шкафами и полками, синими стенами, полом из бамбука и коричневым полом без камина

Russell Campaigne
Пример оригинального дизайна: маленькая открытая гостиная комната в стиле модернизм с синими стенами, пробковым полом и мультимедийным центром без камина для на участке и в саду
Пример оригинального дизайна: маленькая открытая гостиная комната в стиле модернизм с синими стенами, пробковым полом и мультимедийным центром без камина для на участке и в саду
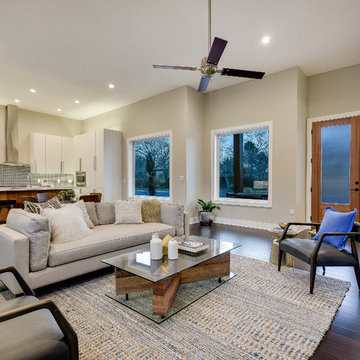
Shutterbug
Источник вдохновения для домашнего уюта: открытая гостиная комната среднего размера в современном стиле с серыми стенами, полом из бамбука, телевизором на стене и коричневым полом
Источник вдохновения для домашнего уюта: открытая гостиная комната среднего размера в современном стиле с серыми стенами, полом из бамбука, телевизором на стене и коричневым полом
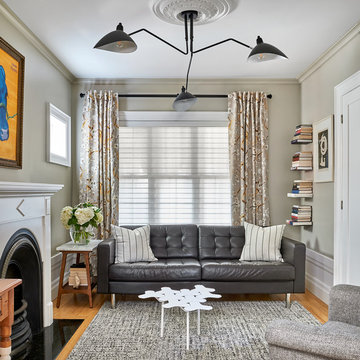
This living room is a well curated space that boasts eclectic furniture and style. The fireplace and mantel was original to the house, but the rest of the room lacked architectural detail to support this focal point. We introduced elements like a ceiling medallion which had similar ornamental detail as the fireplace insert. We juxtaposed the traditional ceiling medallion with an industrial modern light fixture that’s high in contrast to the white ceiling. Other architectural details were introduced through trim application. Our favorite detail is the doubled baseboard around the perimeter of the room which could have decreased the ceiling height visually, but by introducing crown molding at the top and painting it the same colour as the wall, we visually extended the height of the wall onto the ceiling which balanced the larger scale baseboard at the bottom of the room.
Photographer: Stephani Buchman

This colorful Contemporary design / build project started as an Addition but included new cork flooring and painting throughout the home. The Kitchen also included the creation of a new pantry closet with wire shelving and the Family Room was converted into a beautiful Library with space for the whole family. The homeowner has a passion for picking paint colors and enjoyed selecting the colors for each room. The home is now a bright mix of modern trends such as the barn doors and chalkboard surfaces contrasted by classic LA touches such as the detail surrounding the Living Room fireplace. The Master Bedroom is now a Master Suite complete with high-ceilings making the room feel larger and airy. Perfect for warm Southern California weather! Speaking of the outdoors, the sliding doors to the green backyard ensure that this white room still feels as colorful as the rest of the home. The Master Bathroom features bamboo cabinetry with his and hers sinks. The light blue walls make the blue and white floor really pop. The shower offers the homeowners a bench and niche for comfort and sliding glass doors and subway tile for style. The Library / Family Room features custom built-in bookcases, barn door and a window seat; a readers dream! The Children’s Room and Dining Room both received new paint and flooring as part of their makeover. However the Children’s Bedroom also received a new closet and reading nook. The fireplace in the Living Room was made more stylish by painting it to match the walls – one of the only white spaces in the home! However the deep blue accent wall with floating shelves ensure that guests are prepared to see serious pops of color throughout the rest of the home. The home features art by Drica Lobo ( https://www.dricalobo.com/home)
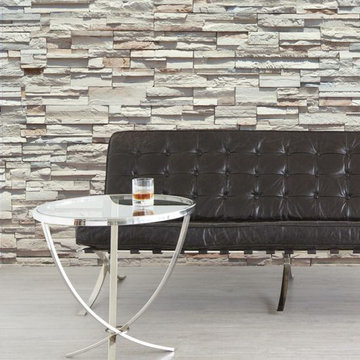
Offering a wide array of Joanne Wall Coverings at Alleen Custom Window Treatment
Источник вдохновения для домашнего уюта: изолированная гостиная комната среднего размера в стиле модернизм с серыми стенами и полом из бамбука без камина
Источник вдохновения для домашнего уюта: изолированная гостиная комната среднего размера в стиле модернизм с серыми стенами и полом из бамбука без камина
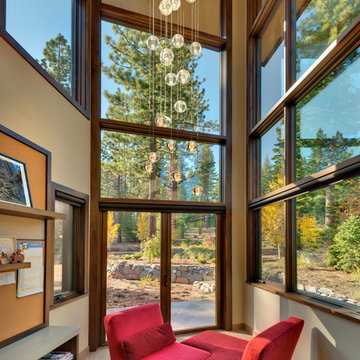
Vance Fox
Источник вдохновения для домашнего уюта: большая изолированная гостиная комната в стиле рустика с полом из бамбука и бежевыми стенами без камина
Источник вдохновения для домашнего уюта: большая изолированная гостиная комната в стиле рустика с полом из бамбука и бежевыми стенами без камина

Стильный дизайн: большая открытая гостиная комната в современном стиле с белыми стенами, полом из бамбука, двусторонним камином и фасадом камина из плитки без телевизора - последний тренд

Photographer: Michael Skott
Свежая идея для дизайна: маленькая открытая гостиная комната в стиле модернизм с разноцветными стенами, полом из бамбука, стандартным камином и фасадом камина из бетона для на участке и в саду - отличное фото интерьера
Свежая идея для дизайна: маленькая открытая гостиная комната в стиле модернизм с разноцветными стенами, полом из бамбука, стандартным камином и фасадом камина из бетона для на участке и в саду - отличное фото интерьера
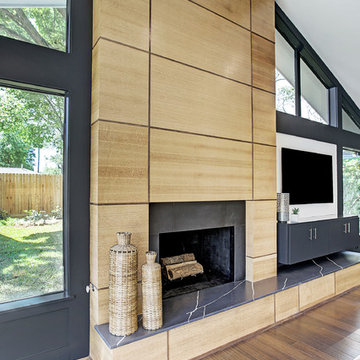
TK Images
На фото: гостиная комната в стиле ретро с белыми стенами, полом из бамбука, стандартным камином, фасадом камина из дерева, телевизором на стене и коричневым полом
На фото: гостиная комната в стиле ретро с белыми стенами, полом из бамбука, стандартным камином, фасадом камина из дерева, телевизором на стене и коричневым полом
Гостиная комната с полом из бамбука и пробковым полом – фото дизайна интерьера
5