Гостиная комната с полом из бамбука и мультимедийным центром – фото дизайна интерьера
Сортировать:
Бюджет
Сортировать:Популярное за сегодня
21 - 40 из 163 фото
1 из 3
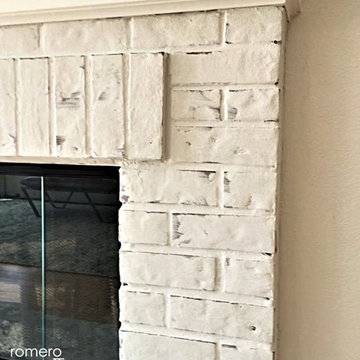
detail of German Shmear paster on fireplace.
Пример оригинального дизайна: открытая гостиная комната среднего размера в скандинавском стиле с белыми стенами, полом из бамбука, стандартным камином, фасадом камина из кирпича, мультимедийным центром и коричневым полом
Пример оригинального дизайна: открытая гостиная комната среднего размера в скандинавском стиле с белыми стенами, полом из бамбука, стандартным камином, фасадом камина из кирпича, мультимедийным центром и коричневым полом
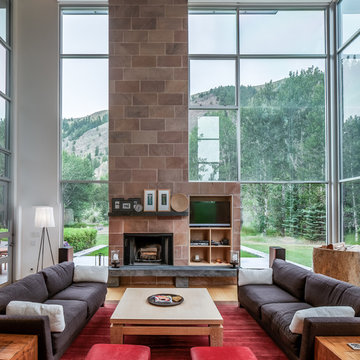
Sun Valley Photo
Пример оригинального дизайна: большая открытая гостиная комната в современном стиле с белыми стенами, полом из бамбука, мультимедийным центром и стандартным камином
Пример оригинального дизайна: большая открытая гостиная комната в современном стиле с белыми стенами, полом из бамбука, мультимедийным центром и стандартным камином
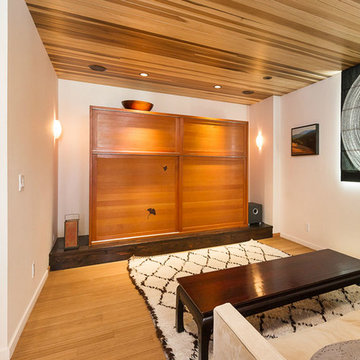
Стильный дизайн: маленькая изолированная гостиная комната в современном стиле с белыми стенами, полом из бамбука, мультимедийным центром и бежевым полом без камина для на участке и в саду - последний тренд
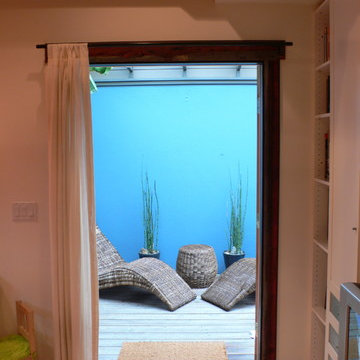
Thomas Story, Sunset Magazine
Идея дизайна: маленькая двухуровневая гостиная комната в морском стиле с с книжными шкафами и полками, белыми стенами, полом из бамбука и мультимедийным центром для на участке и в саду
Идея дизайна: маленькая двухуровневая гостиная комната в морском стиле с с книжными шкафами и полками, белыми стенами, полом из бамбука и мультимедийным центром для на участке и в саду
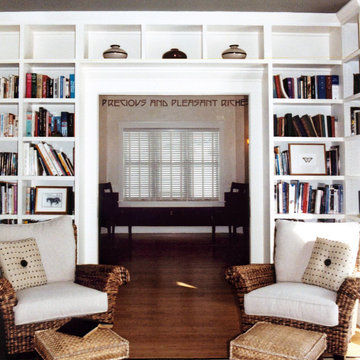
Library and reading nook is created and defined within the large living room. The music room is beyond. Books, art and pottery add dimension to the space. Battleship grey painted ceiling between beams add depth.
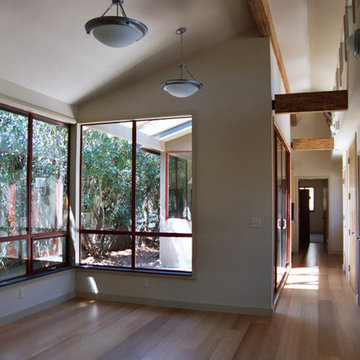
ENRarchitects designed and rebuilt this 975sf, single story Residence, adjacent to Stanford University, as project architect and contractor in collaboration with Topos Architects, Inc. The owner, who hopes to ultimately retire in this home, had built the original home with his father.
Services by ENRarchitects included complete architectural, structural, energy compliance, mechanical, electrical and landscape designs, cost analysis, sub contractor management, material & equipment selection & acquisition and, construction monitoring.
Green/sustainable features: existing site & structure; dense residential neighborhood; close proximity to public transit; reuse existing slab & framing; salvaged framing members; fly ash concrete; engineered wood; recycled content insulation & gypsum board; tankless water heating; hydronic floor heating; low-flow plumbing fixtures; energy efficient lighting fixtures & appliances; abundant clerestory natural lighting & ventilation; bamboo flooring & cabinets; recycled content countertops, window sills, tile & carpet; programmable controls; and porus paving surfaces.
https://www.enrdesign.com/ENR-residential-FacultyHouse.html
http://www.toposarchitects.com/
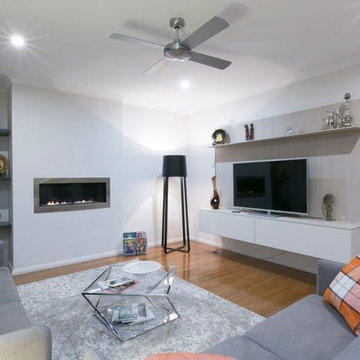
All Rights Reserved © Mondo Exclusive Homes (mondoexclusive.com)
На фото: гостиная комната среднего размера:: освещение в стиле модернизм с белыми стенами, полом из бамбука, стандартным камином и мультимедийным центром с
На фото: гостиная комната среднего размера:: освещение в стиле модернизм с белыми стенами, полом из бамбука, стандартным камином и мультимедийным центром с
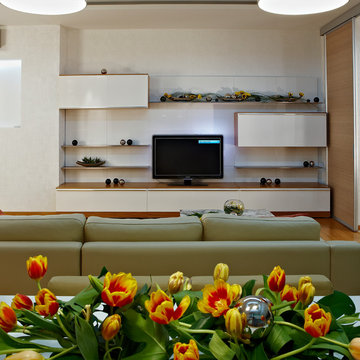
На фото: большая парадная, открытая гостиная комната в современном стиле с белыми стенами, полом из бамбука и мультимедийным центром
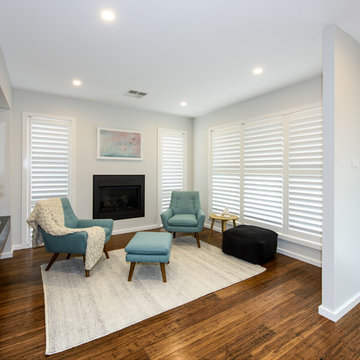
Snug or reception room near front entry. Lopi Fireplace gives a cosy appeal and the cool aqua furniture cools the room from the warm bamboo feature flooring
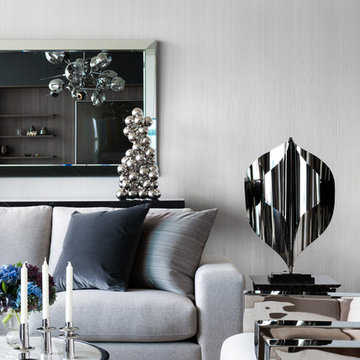
На фото: большая парадная, открытая гостиная комната в стиле модернизм с белыми стенами, полом из бамбука и мультимедийным центром

Seeking the collective dream of a multigenerational family, this universally designed home responds to the similarities and differences inherent between generations.
Sited on the Southeastern shore of Magician Lake, a sand-bottomed pristine lake in southwestern Michigan, this home responds to the owner’s program by creating levels and wings around a central gathering place where panoramic views are enhanced by the homes diagonal orientation engaging multiple views of the water.
James Yochum
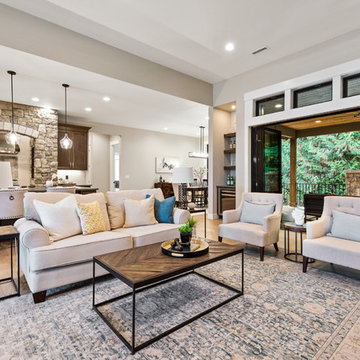
True Home
Стильный дизайн: большая парадная, открытая гостиная комната в стиле кантри с бежевыми стенами, полом из бамбука, стандартным камином, фасадом камина из камня, мультимедийным центром и разноцветным полом - последний тренд
Стильный дизайн: большая парадная, открытая гостиная комната в стиле кантри с бежевыми стенами, полом из бамбука, стандартным камином, фасадом камина из камня, мультимедийным центром и разноцветным полом - последний тренд
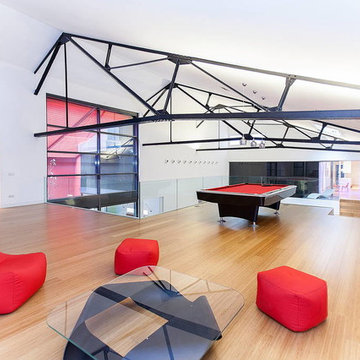
Идея дизайна: огромная открытая комната для игр в стиле модернизм с белыми стенами, полом из бамбука, двусторонним камином, фасадом камина из штукатурки и мультимедийным центром
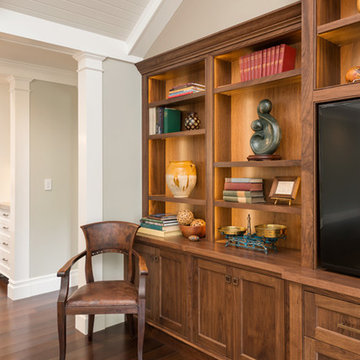
Charming Old World meets new, open space planning concepts. This Ranch Style home turned English Cottage maintains very traditional detailing and materials on the exterior, but is hiding a more transitional floor plan inside. The 49 foot long Great Room brings together the Kitchen, Family Room, Dining Room, and Living Room into a singular experience on the interior. By turning the Kitchen around the corner, the remaining elements of the Great Room maintain a feeling of formality for the guest and homeowner's experience of the home. A long line of windows affords each space fantastic views of the rear yard.
Nyhus Design Group - Architect
Ross Pushinaitis - Photography
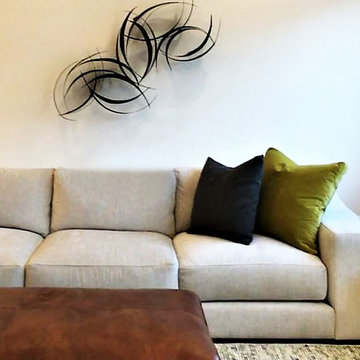
close up of iron sculpture
Стильный дизайн: открытая гостиная комната среднего размера в скандинавском стиле с белыми стенами, полом из бамбука, стандартным камином, фасадом камина из кирпича, мультимедийным центром и коричневым полом - последний тренд
Стильный дизайн: открытая гостиная комната среднего размера в скандинавском стиле с белыми стенами, полом из бамбука, стандартным камином, фасадом камина из кирпича, мультимедийным центром и коричневым полом - последний тренд
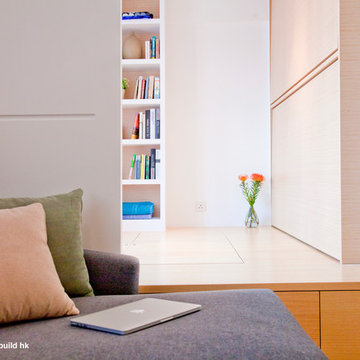
The multi-purpose room linking with the living room
Идея дизайна: открытая гостиная комната среднего размера в стиле модернизм с полом из бамбука и мультимедийным центром
Идея дизайна: открытая гостиная комната среднего размера в стиле модернизм с полом из бамбука и мультимедийным центром
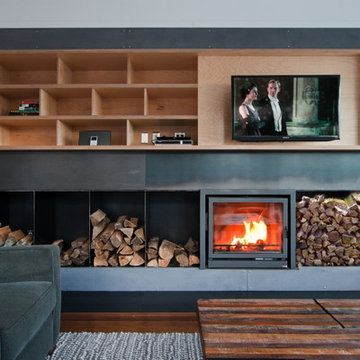
Идея дизайна: открытая гостиная комната в стиле модернизм с белыми стенами, полом из бамбука, стандартным камином, фасадом камина из металла и мультимедийным центром
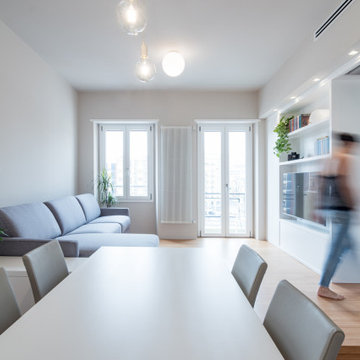
CD House, realizzato da Michele Casanova titolare dello studio Gmc, è un progetto di ristrutturazione di un appartamento di 60 mq costruito nella metà degli anni ’60 nel centro di Cagliari.
Lo scopo principale dell’intervento è stato quello di ottimizzare il più possibile la piccola metratura per creare un ambiente confortevole per il suo proprietario.
Per raggiungere l'obiettivo tutte le mura interne sono state demolite e ricostruite secondo il nuovo schema planimetrico che prevede un unico ambiente soggiorno-pranzo, una cucina collegata ad esso con una grande apertura, una camera da letto dotata di cabina armadio, un disimpegno che conduce al bagno. Particolarità della casa è il letto ad una piazza e mezzo ricavato nel soppalco sopra il disimpegno cui si accede con una scala incassata nelle pannellature in legno e che conferisce a tutto l’ambiente un mood giovane e divertente.
Le dimensioni ridotte degli spazi sono state occasione di una forte collaborazione tra architetto e falegnameria: un progetto dallo spirito sartoriale interamente su misura nel quale la parete attrezzata del soggiorno funge anche da parete divisoria con la zona notte e la parete in cui si innesta la scala che porta al letto soppalcato ingloba l’ingresso al disimpegno e al bagno. Infine, l’appoggio del tavolo sul mobile contenitore fa sì che esso possa essere spostato a seconda della esigenze.
La luce naturale proveniente dalle aperture sul quartiere di San Benedetto viene amplificata dalla scelta dei materiali e dei colori. Le pareti di un grigio tenue lievemente scaldato da componenti terra donano profondità agli arredi bianchi e il pavimento in parquet di bambù riscalda l’insieme. Nel bagno, la luce naturale si riflette sui rivestimenti in mosaico bianchi e neri.
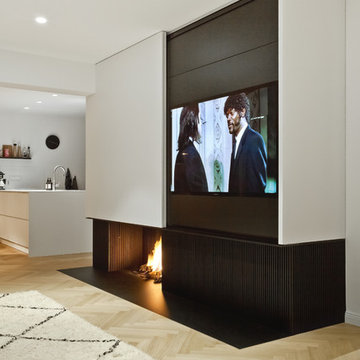
Schön anzusehen: die untere und obere Stahlverkleidung.
Стильный дизайн: огромная открытая гостиная комната в современном стиле с белыми стенами, полом из бамбука, стандартным камином, фасадом камина из металла и мультимедийным центром - последний тренд
Стильный дизайн: огромная открытая гостиная комната в современном стиле с белыми стенами, полом из бамбука, стандартным камином, фасадом камина из металла и мультимедийным центром - последний тренд
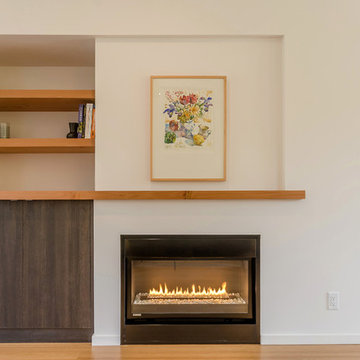
The Phinney Ridge Prefab House is a prefabricated modular home designed by Grouparchitect and built by Method Homes, the modular contractor, and Heartwood Builders, the site contractor. The Home was built offsite in modules that were shipped and assembled onsite in one day for this tight urban lot. The home features sustainable building materials and practices as well as a rooftop deck. For more information on this project, please visit: http://grouparch.com/portfolio_grouparch/phinney-ridge-prefab
Photo credit: Chad Savaikie
Гостиная комната с полом из бамбука и мультимедийным центром – фото дизайна интерьера
2