Гостиная комната с полом из бамбука и фасадом камина из плитки – фото дизайна интерьера
Сортировать:
Бюджет
Сортировать:Популярное за сегодня
61 - 80 из 178 фото
1 из 3
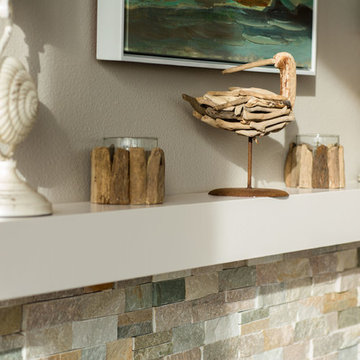
Resting high above the ocean, Pacific Seawatch is a community of unparalleled natural beauty at the Oregon Coast. Featuring covered outdoor spaces and dramatic UNOBSTRUCTED views from all bedrooms and master bath, this architecturally designed townhouse skillfully showcases panoramic scenes of Cape Kiwanda, Haystack Rock, the Nestucca River and Oregon’s spectacular coastline. Thoughtful interior selections display texture and movement with a cohesive palate of gorgeous finishes, including Quartz counters, hardwood floors and back splashes of glass and stone. Beauty and relaxation combine with convenience and community for fulfilled coastal living.
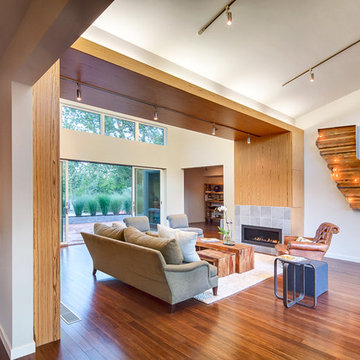
Signature breezespace in one of our homes in Sonoma, CA
Tile Fireplace Surround: Florida Tile Porcelain Urbanite Concrete
Fireplace: Heat N Glow Cosmo SLR with Tonic Front in Graphite (42" wide)
Casework: Bali Teak - Exotic Wood Veneer
Floor: Plyboo Bamboo Flooring in Havana Strand
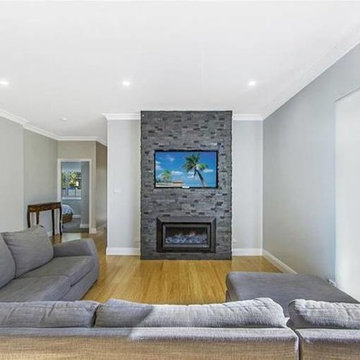
Modern, clean, open plan living. Providing streamlined living throughout the entire home.
Свежая идея для дизайна: парадная, открытая гостиная комната среднего размера в стиле модернизм с серыми стенами, полом из бамбука, стандартным камином, фасадом камина из плитки и телевизором на стене - отличное фото интерьера
Свежая идея для дизайна: парадная, открытая гостиная комната среднего размера в стиле модернизм с серыми стенами, полом из бамбука, стандартным камином, фасадом камина из плитки и телевизором на стене - отличное фото интерьера
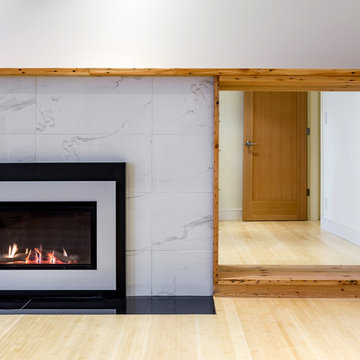
Wood details - Fireplace mantle is made from reclaimed Douglas fir that was salvaged from this house before renovations. Door made from Douglas fir. Light brown Bamboo flooring.
Photo: David Kimber
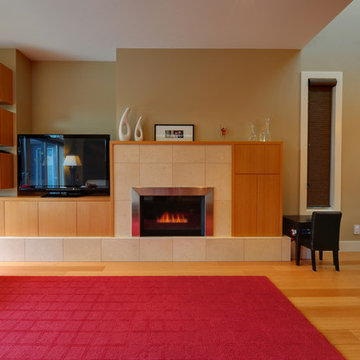
The living room in this home features beautiful custom millwork that is complemented by natural lime stone tiles.
There is plenty of concealed storage in the touch-latch cabinets, including a small bar that opens up next to the fireplace.
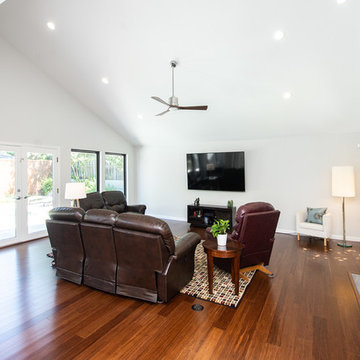
Our clients wanted to open up the wall between their kitchen and living areas to improve flow and continuity and they wanted to add a large island. They felt that although there were windows in both the kitchen and living area, it was still somewhat dark, so they wanted to brighten it up. There was a built-in wet bar in the corner of the family room that really wasn’t used much and they felt it was just wasted space. Their overall taste was clean, simple lines, white cabinets but still with a touch of style. They definitely wanted to lose all the gray cabinets and busy hardware.
We demoed all kitchen cabinets, countertops and light fixtures in the kitchen and wet bar area. All flooring in the kitchen and throughout main common areas was also removed. Waypoint Shaker Door style cabinets were installed with Leyton satin nickel hardware. The cabinets along the wall were painted linen and java on the island for a cool contrast. Beautiful Vicostone Misterio countertops were installed. Shadow glass subway tile was installed as the backsplash with a Susan Joblon Silver White and Grey Metallic Glass accent tile behind the cooktop. A large single basin undermount stainless steel sink was installed in the island with a Genta Spot kitchen faucet. The single light over the kitchen table was Seagull Lighting “Nance” and the two hanging over the island are Kuzco Lighting Vanier LED Pendants.
We removed the wet bar in the family room and added two large windows, creating a wall of windows to the backyard. This definitely helped bring more light in and open up the view to the pool. In addition to tearing out the wet bar and removing the wall between the kitchen, the fireplace was upgraded with an asymmetrical mantel finished in a modern Irving Park Gray 12x24” tile. To finish it all off and tie all the common areas together and really make it flow, the clients chose a 5” wide Java bamboo flooring. Our clients love their new spaces and the improved flow, efficiency and functionality of the kitchen and adjacent living spaces.
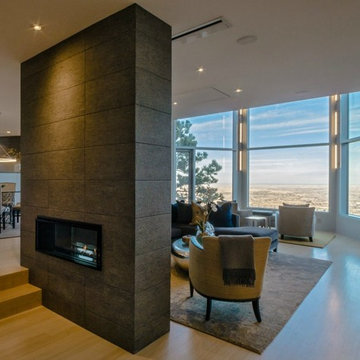
Пример оригинального дизайна: гостиная комната в современном стиле с полом из бамбука, двусторонним камином и фасадом камина из плитки
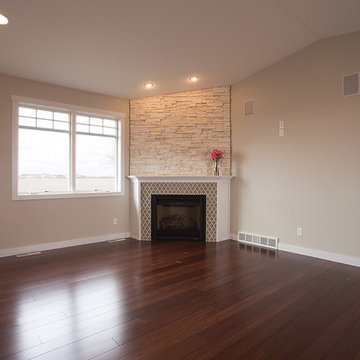
Kristin Ronnevik Photography
На фото: гостиная комната в стиле неоклассика (современная классика) с зелеными стенами, полом из бамбука, угловым камином и фасадом камина из плитки
На фото: гостиная комната в стиле неоклассика (современная классика) с зелеными стенами, полом из бамбука, угловым камином и фасадом камина из плитки
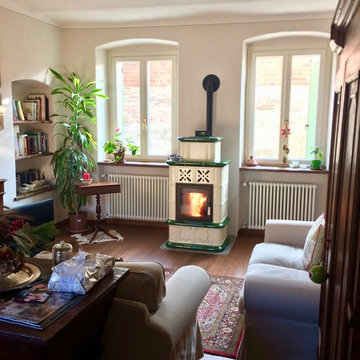
realizzazione di interni con intonaco deumidificante applicato con angoli arrotondati irregolarmente come fosse antico, centinature alle finestre.
Свежая идея для дизайна: большая парадная, изолированная гостиная комната в классическом стиле с белыми стенами, полом из бамбука, стандартным камином, фасадом камина из плитки и коричневым полом без телевизора - отличное фото интерьера
Свежая идея для дизайна: большая парадная, изолированная гостиная комната в классическом стиле с белыми стенами, полом из бамбука, стандартным камином, фасадом камина из плитки и коричневым полом без телевизора - отличное фото интерьера
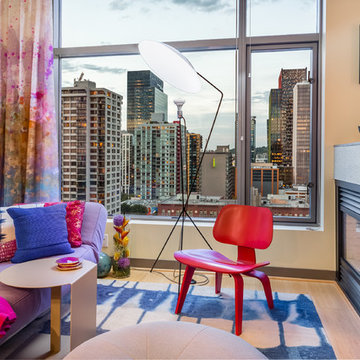
Small scale yet profoundly comfortable secondary seating, like the red Eames wood lounge chair featured here, support long conversations without cramming the room or obstructing the view.
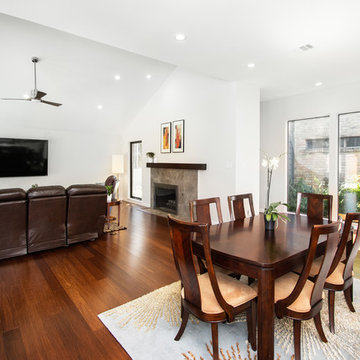
Our clients wanted to open up the wall between their kitchen and living areas to improve flow and continuity and they wanted to add a large island. They felt that although there were windows in both the kitchen and living area, it was still somewhat dark, so they wanted to brighten it up. There was a built-in wet bar in the corner of the family room that really wasn’t used much and they felt it was just wasted space. Their overall taste was clean, simple lines, white cabinets but still with a touch of style. They definitely wanted to lose all the gray cabinets and busy hardware.
We demoed all kitchen cabinets, countertops and light fixtures in the kitchen and wet bar area. All flooring in the kitchen and throughout main common areas was also removed. Waypoint Shaker Door style cabinets were installed with Leyton satin nickel hardware. The cabinets along the wall were painted linen and java on the island for a cool contrast. Beautiful Vicostone Misterio countertops were installed. Shadow glass subway tile was installed as the backsplash with a Susan Joblon Silver White and Grey Metallic Glass accent tile behind the cooktop. A large single basin undermount stainless steel sink was installed in the island with a Genta Spot kitchen faucet. The single light over the kitchen table was Seagull Lighting “Nance” and the two hanging over the island are Kuzco Lighting Vanier LED Pendants.
We removed the wet bar in the family room and added two large windows, creating a wall of windows to the backyard. This definitely helped bring more light in and open up the view to the pool. In addition to tearing out the wet bar and removing the wall between the kitchen, the fireplace was upgraded with an asymmetrical mantel finished in a modern Irving Park Gray 12x24” tile. To finish it all off and tie all the common areas together and really make it flow, the clients chose a 5” wide Java bamboo flooring. Our clients love their new spaces and the improved flow, efficiency and functionality of the kitchen and adjacent living spaces.
This three home project in Seattle was a creative challenge we were excited to tackle. The lot sizes were long and narrow, so we decided to create a compact contemporary space. Our design team chose light solid surface elements and a dark flooring for a warmer mix.
Photographer: Layne Freedle
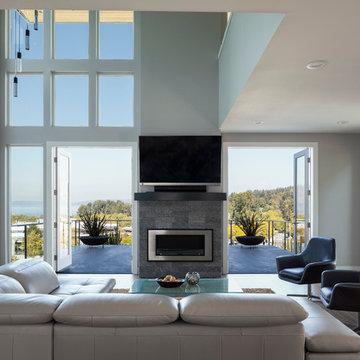
John Granen
Пример оригинального дизайна: открытая гостиная комната среднего размера в современном стиле с белыми стенами, полом из бамбука, стандартным камином и фасадом камина из плитки
Пример оригинального дизайна: открытая гостиная комната среднего размера в современном стиле с белыми стенами, полом из бамбука, стандартным камином и фасадом камина из плитки
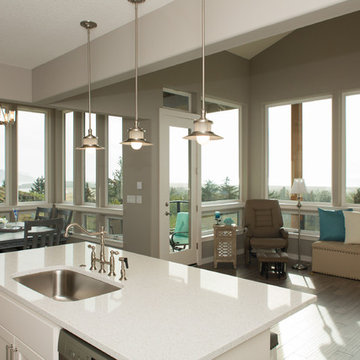
Resting high above the ocean, Pacific Seawatch is a community of unparalleled natural beauty at the Oregon Coast. Featuring covered outdoor spaces and dramatic UNOBSTRUCTED views from all bedrooms and master bath, this architecturally designed townhouse skillfully showcases panoramic scenes of Cape Kiwanda, Haystack Rock, the Nestucca River and Oregon’s spectacular coastline. Thoughtful interior selections display texture and movement with a cohesive palate of gorgeous finishes, including Quartz counters, hardwood floors and back splashes of glass and stone. Beauty and relaxation combine with convenience and community for fulfilled coastal living.
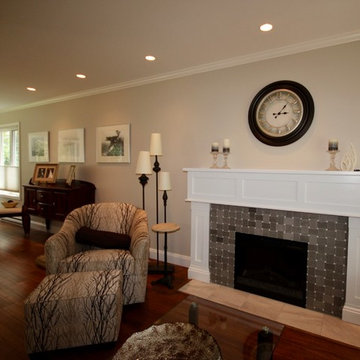
Andi Hook
Идея дизайна: парадная, открытая гостиная комната среднего размера в стиле неоклассика (современная классика) с бежевыми стенами, полом из бамбука, стандартным камином, фасадом камина из плитки и коричневым полом без телевизора
Идея дизайна: парадная, открытая гостиная комната среднего размера в стиле неоклассика (современная классика) с бежевыми стенами, полом из бамбука, стандартным камином, фасадом камина из плитки и коричневым полом без телевизора
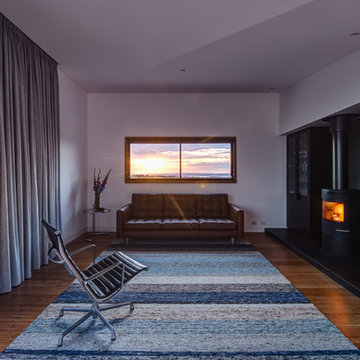
View of Living area
Photo by Jaime Diaz-Berrio
Идея дизайна: открытая гостиная комната среднего размера в стиле модернизм с белыми стенами, полом из бамбука, печью-буржуйкой и фасадом камина из плитки без телевизора
Идея дизайна: открытая гостиная комната среднего размера в стиле модернизм с белыми стенами, полом из бамбука, печью-буржуйкой и фасадом камина из плитки без телевизора
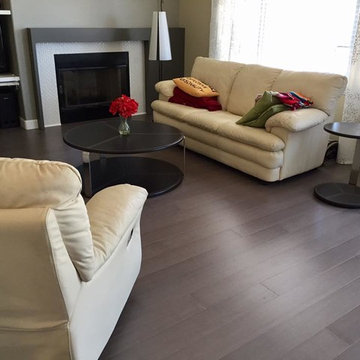
Nuno
Свежая идея для дизайна: открытая гостиная комната в современном стиле с разноцветными стенами, полом из бамбука, угловым камином, фасадом камина из плитки, отдельно стоящим телевизором и серым полом - отличное фото интерьера
Свежая идея для дизайна: открытая гостиная комната в современном стиле с разноцветными стенами, полом из бамбука, угловым камином, фасадом камина из плитки, отдельно стоящим телевизором и серым полом - отличное фото интерьера
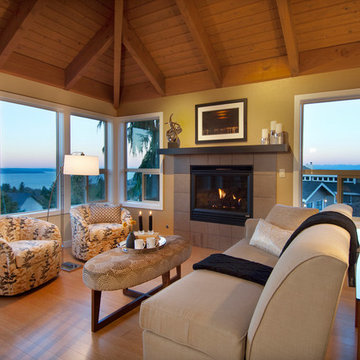
The living area’s focal point is the fireplace, so that wall was painted a deeper tan to subtly intensify the accent wall. Two swivel chairs and a reading light were placed so that readers might enjoy the view of Puget Sound with a simple turn, and everyone can enjoy the view from all seats.
Photograph by Gregg Krogstad
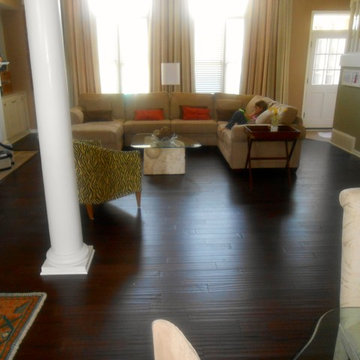
Removed carpet and tile entry and installed stained hand scraped bamboo flooring.
На фото: большая парадная, открытая гостиная комната в стиле модернизм с бежевыми стенами, полом из бамбука, стандартным камином и фасадом камина из плитки с
На фото: большая парадная, открытая гостиная комната в стиле модернизм с бежевыми стенами, полом из бамбука, стандартным камином и фасадом камина из плитки с
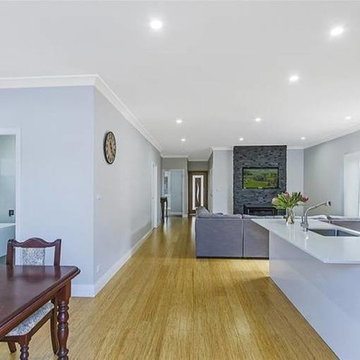
Modern, clean, open plan living. Providing streamlined living throughout the entire home.
На фото: открытая гостиная комната среднего размера в стиле модернизм с серыми стенами, полом из бамбука, стандартным камином, фасадом камина из плитки и телевизором на стене с
На фото: открытая гостиная комната среднего размера в стиле модернизм с серыми стенами, полом из бамбука, стандартным камином, фасадом камина из плитки и телевизором на стене с
Гостиная комната с полом из бамбука и фасадом камина из плитки – фото дизайна интерьера
4