Гостиная комната с подвесным камином и фасадом камина из камня – фото дизайна интерьера
Сортировать:
Бюджет
Сортировать:Популярное за сегодня
21 - 40 из 1 040 фото
1 из 3

Идея дизайна: огромная парадная, открытая гостиная комната в стиле модернизм с белыми стенами, полом из керамогранита, подвесным камином, фасадом камина из камня, телевизором на стене и серым полом
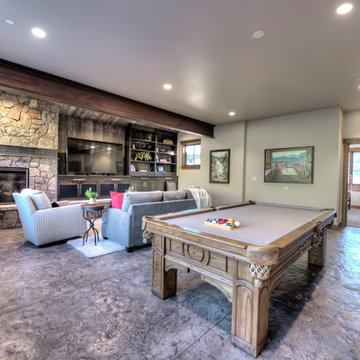
Свежая идея для дизайна: большая открытая комната для игр в стиле неоклассика (современная классика) с бетонным полом, подвесным камином, фасадом камина из камня и отдельно стоящим телевизором - отличное фото интерьера
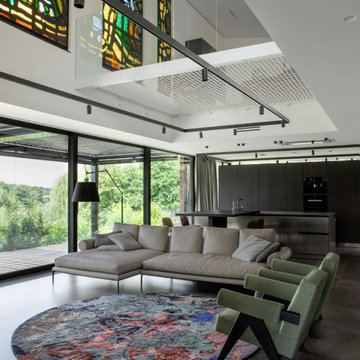
The living room seamlessly blends modern architecture with touches of color and texture, highlighted by a large, vibrant area rug that anchors the room. Above, a series of stained glass windows add a spectrum of colors that contrast beautifully with the neutral palette of the furniture. The open floor plan, enhanced by floor-to-ceiling windows, invites natural light to dance across the sleek kitchen fittings and the comfortable, yet stylish seating arrangements.

Cory Klein Photography
Стильный дизайн: большая парадная, открытая гостиная комната в стиле рустика с бежевыми стенами, светлым паркетным полом, коричневым полом, подвесным камином и фасадом камина из камня - последний тренд
Стильный дизайн: большая парадная, открытая гостиная комната в стиле рустика с бежевыми стенами, светлым паркетным полом, коричневым полом, подвесным камином и фасадом камина из камня - последний тренд
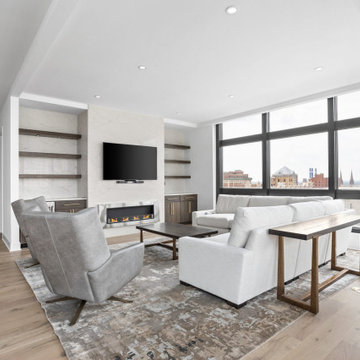
Open concept dining, family and kitchen.
На фото: большая открытая гостиная комната в современном стиле с белыми стенами, светлым паркетным полом, подвесным камином, фасадом камина из камня, телевизором на стене, разноцветным полом и кессонным потолком с
На фото: большая открытая гостиная комната в современном стиле с белыми стенами, светлым паркетным полом, подвесным камином, фасадом камина из камня, телевизором на стене, разноцветным полом и кессонным потолком с
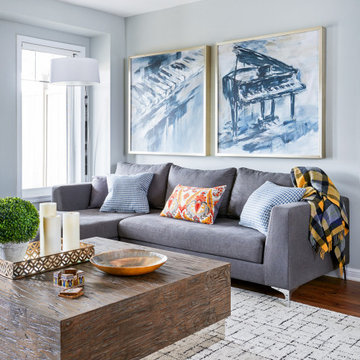
Bright and airy living room featuring a monochromatic colour theme, an arc lamp, distressed oak cocktail table, a grey chaise sofa, and custom music artwork.
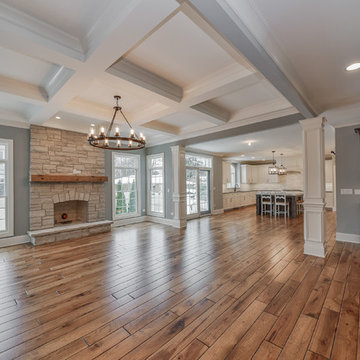
На фото: большая двухуровневая гостиная комната в стиле неоклассика (современная классика) с серыми стенами, полом из ламината, подвесным камином, фасадом камина из камня и коричневым полом без телевизора
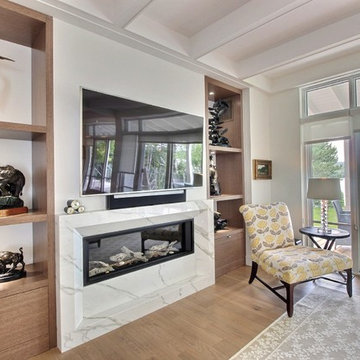
Maison par Construction McKinley
House by Construction McKinley
www.constructionmckinley.com
Стильный дизайн: парадная, открытая гостиная комната среднего размера в современном стиле с белыми стенами, светлым паркетным полом, подвесным камином и фасадом камина из камня - последний тренд
Стильный дизайн: парадная, открытая гостиная комната среднего размера в современном стиле с белыми стенами, светлым паркетным полом, подвесным камином и фасадом камина из камня - последний тренд
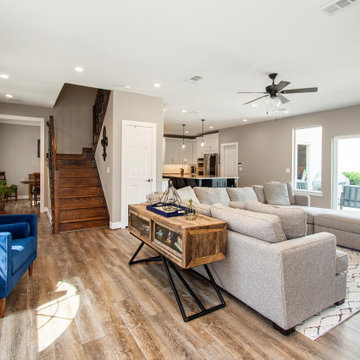
Our clients wanted to increase the size of their kitchen, which was small, in comparison to the overall size of the home. They wanted a more open livable space for the family to be able to hang out downstairs. They wanted to remove the walls downstairs in the front formal living and den making them a new large den/entering room. They also wanted to remove the powder and laundry room from the center of the kitchen, giving them more functional space in the kitchen that was completely opened up to their den. The addition was planned to be one story with a bedroom/game room (flex space), laundry room, bathroom (to serve as the on-suite to the bedroom and pool bath), and storage closet. They also wanted a larger sliding door leading out to the pool.
We demoed the entire kitchen, including the laundry room and powder bath that were in the center! The wall between the den and formal living was removed, completely opening up that space to the entry of the house. A small space was separated out from the main den area, creating a flex space for them to become a home office, sitting area, or reading nook. A beautiful fireplace was added, surrounded with slate ledger, flanked with built-in bookcases creating a focal point to the den. Behind this main open living area, is the addition. When the addition is not being utilized as a guest room, it serves as a game room for their two young boys. There is a large closet in there great for toys or additional storage. A full bath was added, which is connected to the bedroom, but also opens to the hallway so that it can be used for the pool bath.
The new laundry room is a dream come true! Not only does it have room for cabinets, but it also has space for a much-needed extra refrigerator. There is also a closet inside the laundry room for additional storage. This first-floor addition has greatly enhanced the functionality of this family’s daily lives. Previously, there was essentially only one small space for them to hang out downstairs, making it impossible for more than one conversation to be had. Now, the kids can be playing air hockey, video games, or roughhousing in the game room, while the adults can be enjoying TV in the den or cooking in the kitchen, without interruption! While living through a remodel might not be easy, the outcome definitely outweighs the struggles throughout the process.
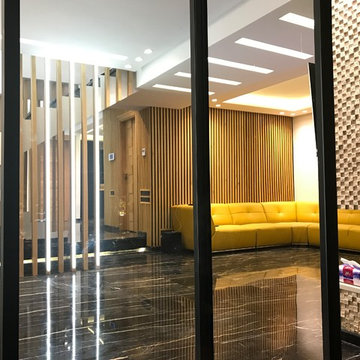
Adil TAKY
На фото: парадная, открытая гостиная комната среднего размера в стиле модернизм с бежевыми стенами, мраморным полом, подвесным камином, фасадом камина из камня, телевизором на стене и черным полом с
На фото: парадная, открытая гостиная комната среднего размера в стиле модернизм с бежевыми стенами, мраморным полом, подвесным камином, фасадом камина из камня, телевизором на стене и черным полом с
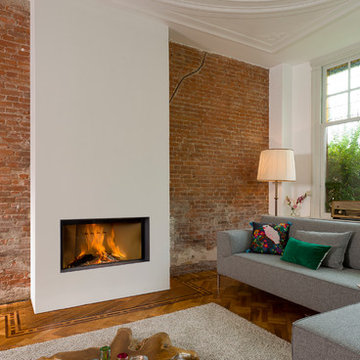
Barbas Evo 100/50, Inset Woodburning fire. @Orion Heating - Woodburning Stoves and Gas fires in Essex. Exclusive fireplace showroom for top European brands.
With Frameless sliding glass window, rises up into fireplace chamber invisibly.
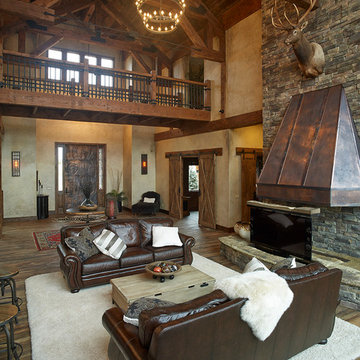
Mountain lodge feel in this incredible home.
Свежая идея для дизайна: большая парадная, открытая гостиная комната в стиле рустика с бежевыми стенами, темным паркетным полом, подвесным камином и фасадом камина из камня без телевизора - отличное фото интерьера
Свежая идея для дизайна: большая парадная, открытая гостиная комната в стиле рустика с бежевыми стенами, темным паркетным полом, подвесным камином и фасадом камина из камня без телевизора - отличное фото интерьера
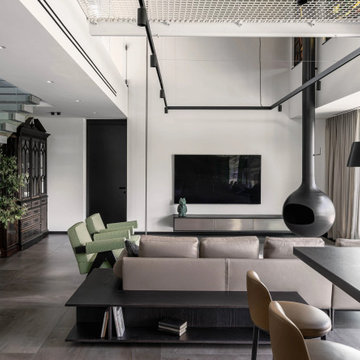
Идея дизайна: двухуровневая гостиная комната среднего размера в стиле модернизм с белыми стенами, подвесным камином, фасадом камина из камня и телевизором на стене
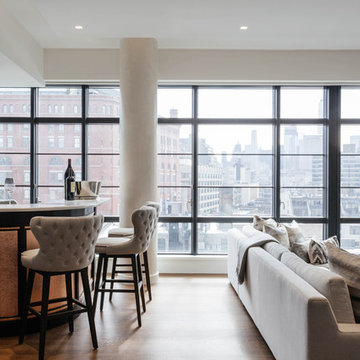
Large open steel windows and city scape make this space one of a kind. Photo Credit: Nick Glimenakis
На фото: открытая гостиная комната среднего размера в современном стиле с домашним баром, бежевыми стенами, темным паркетным полом, подвесным камином, фасадом камина из камня, телевизором на стене и коричневым полом с
На фото: открытая гостиная комната среднего размера в современном стиле с домашним баром, бежевыми стенами, темным паркетным полом, подвесным камином, фасадом камина из камня, телевизором на стене и коричневым полом с
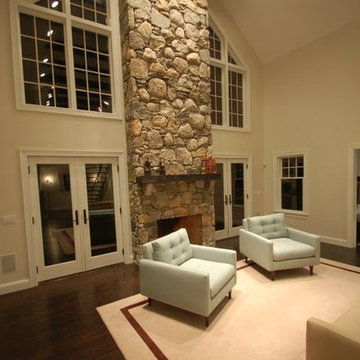
На фото: большая парадная, открытая гостиная комната в стиле неоклассика (современная классика) с бежевыми стенами, темным паркетным полом, подвесным камином, фасадом камина из камня и коричневым полом без телевизора с

This modern living room features bright pops of blue in the area rug and hanging fireplace. White sofas are contrasted with the red and white patterned accent chair and patterned accent pillows. Metal accents are found on the coffee table and side table.
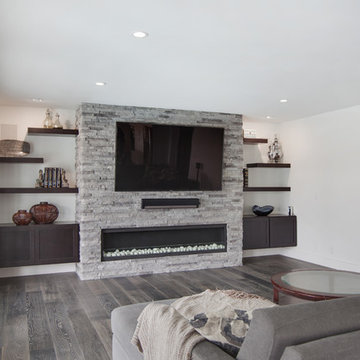
This project was a one of a kind remodel. it included the demolition of a previously existing wall separating the kitchen area from the living room. The inside of the home was completely gutted down to the framing and was remodeled according the owners specifications. This remodel included a one of a kind custom granite countertop and eating area, custom cabinetry, an indoor outdoor bar, a custom vinyl window, new electrical and plumbing, and a one of a kind entertainment area featuring custom made shelves, and stone fire place.
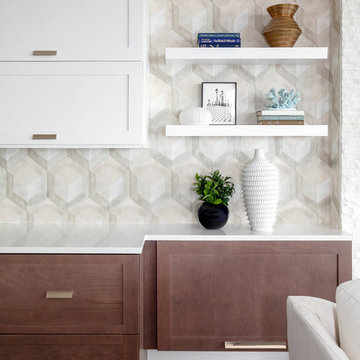
Photography by Kristen Hechler
Источник вдохновения для домашнего уюта: огромная открытая гостиная комната в стиле модернизм с белыми стенами, полом из керамогранита, подвесным камином, фасадом камина из камня, телевизором на стене и бежевым полом
Источник вдохновения для домашнего уюта: огромная открытая гостиная комната в стиле модернизм с белыми стенами, полом из керамогранита, подвесным камином, фасадом камина из камня, телевизором на стене и бежевым полом
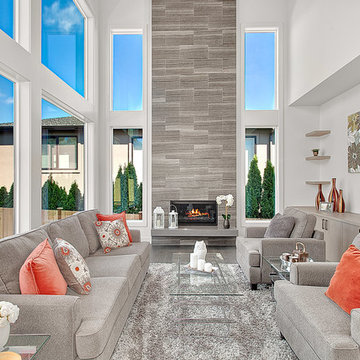
Свежая идея для дизайна: большая открытая гостиная комната в современном стиле с белыми стенами, паркетным полом среднего тона, подвесным камином, фасадом камина из камня, телевизором на стене и серым полом - отличное фото интерьера
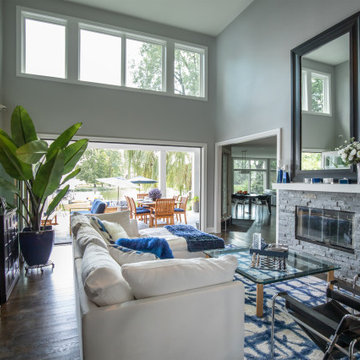
These homeowners are well known to our team as repeat clients and asked us to convert a dated deck overlooking their pool and the lake into an indoor/outdoor living space. A new footer foundation with tile floor was added to withstand the Indiana climate and to create an elegant aesthetic. The existing transom windows were raised and a collapsible glass wall with retractable screens was added to truly bring the outdoor space inside. Overhead heaters and ceiling fans now assist with climate control and a custom TV cabinet was built and installed utilizing motorized retractable hardware to hide the TV when not in use.
As the exterior project was concluding we additionally removed 2 interior walls and french doors to a room to be converted to a game room. We removed a storage space under the stairs leading to the upper floor and installed contemporary stair tread and cable handrail for an updated modern look. The first floor living space is now open and entertainer friendly with uninterrupted flow from inside to outside and is simply stunning.
Гостиная комната с подвесным камином и фасадом камина из камня – фото дизайна интерьера
2