Гостиная комната с подвесным камином и фасадом камина из камня – фото дизайна интерьера
Сортировать:
Бюджет
Сортировать:Популярное за сегодня
1 - 20 из 1 040 фото
1 из 3

Taliaferro Photgraphy
Идея дизайна: открытая гостиная комната среднего размера в современном стиле с бежевыми стенами, мраморным полом, подвесным камином, фасадом камина из камня, мультимедийным центром и бежевым полом
Идея дизайна: открытая гостиная комната среднего размера в современном стиле с бежевыми стенами, мраморным полом, подвесным камином, фасадом камина из камня, мультимедийным центром и бежевым полом

Moore Photography
Стильный дизайн: огромная парадная, открытая гостиная комната в стиле рустика с бежевыми стенами, паркетным полом среднего тона, подвесным камином, фасадом камина из камня и коричневым полом без телевизора - последний тренд
Стильный дизайн: огромная парадная, открытая гостиная комната в стиле рустика с бежевыми стенами, паркетным полом среднего тона, подвесным камином, фасадом камина из камня и коричневым полом без телевизора - последний тренд

На фото: большая открытая гостиная комната в современном стиле с домашним баром, коричневыми стенами, паркетным полом среднего тона, подвесным камином, фасадом камина из камня, мультимедийным центром и деревянными стенами
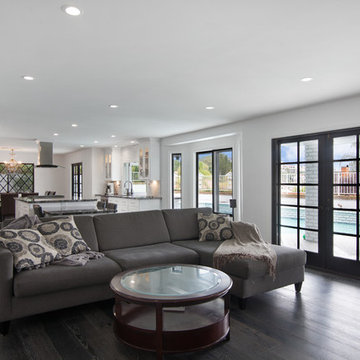
This project was a one of a kind remodel. it included the demolition of a previously existing wall separating the kitchen area from the living room. The inside of the home was completely gutted down to the framing and was remodeled according the owners specifications.
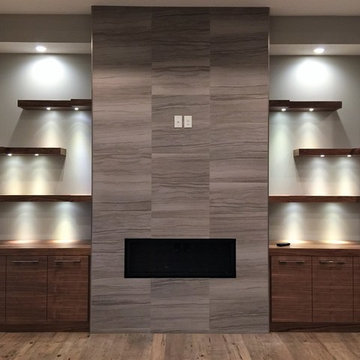
What a statement this fireplace has but to add to the appeal check out the custom floating shelves with added lighting and storage!
Источник вдохновения для домашнего уюта: большая открытая гостиная комната в стиле модернизм с серыми стенами, паркетным полом среднего тона, подвесным камином, фасадом камина из камня, телевизором на стене и коричневым полом
Источник вдохновения для домашнего уюта: большая открытая гостиная комната в стиле модернизм с серыми стенами, паркетным полом среднего тона, подвесным камином, фасадом камина из камня, телевизором на стене и коричневым полом
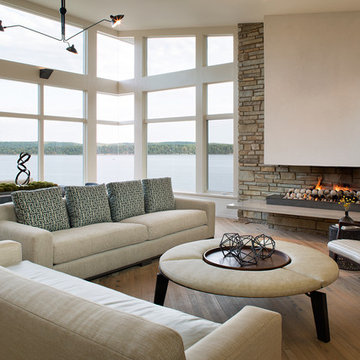
David Dietrich Photography
Свежая идея для дизайна: парадная, открытая гостиная комната среднего размера в современном стиле с бежевыми стенами, светлым паркетным полом, подвесным камином, фасадом камина из камня и коричневым полом - отличное фото интерьера
Свежая идея для дизайна: парадная, открытая гостиная комната среднего размера в современном стиле с бежевыми стенами, светлым паркетным полом, подвесным камином, фасадом камина из камня и коричневым полом - отличное фото интерьера

A playground by the beach. This light-hearted family of four takes a cool, easy-going approach to their Hamptons home.
Пример оригинального дизайна: большая открытая гостиная комната в морском стиле с белыми стенами, темным паркетным полом, подвесным камином, фасадом камина из камня, отдельно стоящим телевизором и серым полом
Пример оригинального дизайна: большая открытая гостиная комната в морском стиле с белыми стенами, темным паркетным полом, подвесным камином, фасадом камина из камня, отдельно стоящим телевизором и серым полом

Our clients wanted to increase the size of their kitchen, which was small, in comparison to the overall size of the home. They wanted a more open livable space for the family to be able to hang out downstairs. They wanted to remove the walls downstairs in the front formal living and den making them a new large den/entering room. They also wanted to remove the powder and laundry room from the center of the kitchen, giving them more functional space in the kitchen that was completely opened up to their den. The addition was planned to be one story with a bedroom/game room (flex space), laundry room, bathroom (to serve as the on-suite to the bedroom and pool bath), and storage closet. They also wanted a larger sliding door leading out to the pool.
We demoed the entire kitchen, including the laundry room and powder bath that were in the center! The wall between the den and formal living was removed, completely opening up that space to the entry of the house. A small space was separated out from the main den area, creating a flex space for them to become a home office, sitting area, or reading nook. A beautiful fireplace was added, surrounded with slate ledger, flanked with built-in bookcases creating a focal point to the den. Behind this main open living area, is the addition. When the addition is not being utilized as a guest room, it serves as a game room for their two young boys. There is a large closet in there great for toys or additional storage. A full bath was added, which is connected to the bedroom, but also opens to the hallway so that it can be used for the pool bath.
The new laundry room is a dream come true! Not only does it have room for cabinets, but it also has space for a much-needed extra refrigerator. There is also a closet inside the laundry room for additional storage. This first-floor addition has greatly enhanced the functionality of this family’s daily lives. Previously, there was essentially only one small space for them to hang out downstairs, making it impossible for more than one conversation to be had. Now, the kids can be playing air hockey, video games, or roughhousing in the game room, while the adults can be enjoying TV in the den or cooking in the kitchen, without interruption! While living through a remodel might not be easy, the outcome definitely outweighs the struggles throughout the process.

Wide plank 6" Hand shaped hickory hardwood flooring, stained Min-wax "Special Walnut"
11' raised ceiling with our "Coffered Beam" option
На фото: большая двухуровневая гостиная комната в стиле неоклассика (современная классика) с серыми стенами, полом из ламината, подвесным камином, фасадом камина из камня и коричневым полом без телевизора
На фото: большая двухуровневая гостиная комната в стиле неоклассика (современная классика) с серыми стенами, полом из ламината, подвесным камином, фасадом камина из камня и коричневым полом без телевизора

Removed Existing Wood Fireplace and Built in TV Console
Frame For new Fireplace and TV
Стильный дизайн: большая открытая гостиная комната с полом из травертина, подвесным камином, фасадом камина из камня, скрытым телевизором, бежевым полом и деревянными стенами - последний тренд
Стильный дизайн: большая открытая гостиная комната с полом из травертина, подвесным камином, фасадом камина из камня, скрытым телевизором, бежевым полом и деревянными стенами - последний тренд
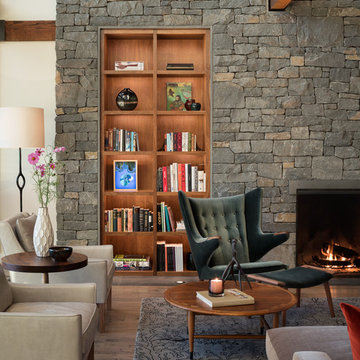
Eric Staudenmaier
Пример оригинального дизайна: большая парадная, открытая гостиная комната в современном стиле с бежевыми стенами, светлым паркетным полом, подвесным камином, фасадом камина из камня и коричневым полом без телевизора
Пример оригинального дизайна: большая парадная, открытая гостиная комната в современном стиле с бежевыми стенами, светлым паркетным полом, подвесным камином, фасадом камина из камня и коричневым полом без телевизора
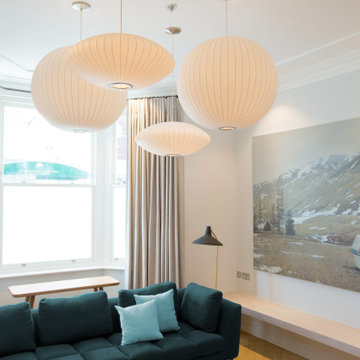
Contemporary family living room with Nordic styling. The corner sofa is from B&B Italia, mixed with a contemporary coffee table by Established and Sons an arrangement of multi-drop George Nelson Bubble pendants, lighting design by My-Studio.

Designer: Terri Becker
Construction: Star Interior Resources
Guadalupe Garza, Twin Shoot Photography
Пример оригинального дизайна: большая открытая комната для игр в стиле неоклассика (современная классика) с серыми стенами, ковровым покрытием, подвесным камином, фасадом камина из камня, мультимедийным центром и серым полом
Пример оригинального дизайна: большая открытая комната для игр в стиле неоклассика (современная классика) с серыми стенами, ковровым покрытием, подвесным камином, фасадом камина из камня, мультимедийным центром и серым полом

Melissa Lind www.ramshacklegenius.com
На фото: большая парадная, открытая гостиная комната в стиле рустика с разноцветными стенами, паркетным полом среднего тона, подвесным камином, фасадом камина из камня, телевизором на стене и коричневым полом
На фото: большая парадная, открытая гостиная комната в стиле рустика с разноцветными стенами, паркетным полом среднего тона, подвесным камином, фасадом камина из камня, телевизором на стене и коричневым полом
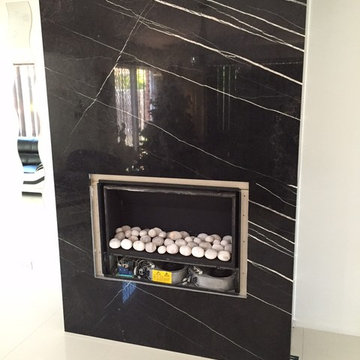
На фото: гостиная комната среднего размера в стиле модернизм с бежевыми стенами, подвесным камином и фасадом камина из камня с
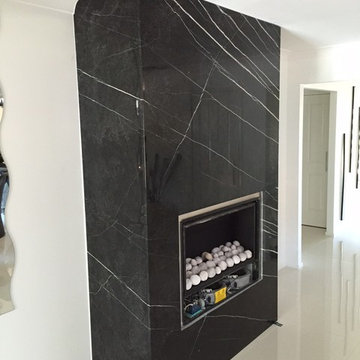
Свежая идея для дизайна: гостиная комната среднего размера в стиле модернизм с подвесным камином и фасадом камина из камня - отличное фото интерьера
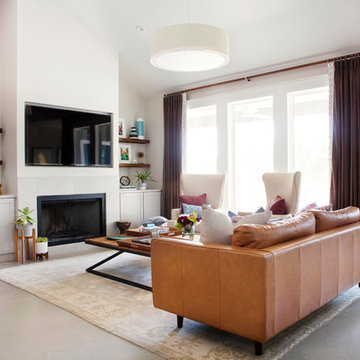
Photography by Mia Baxter
www.miabaxtersmail.com
На фото: большая открытая гостиная комната в стиле неоклассика (современная классика) с бетонным полом, фасадом камина из камня, мультимедийным центром, подвесным камином, серыми стенами и серым полом с
На фото: большая открытая гостиная комната в стиле неоклассика (современная классика) с бетонным полом, фасадом камина из камня, мультимедийным центром, подвесным камином, серыми стенами и серым полом с
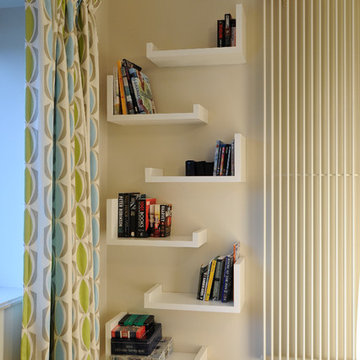
Contemporary lounge with pops of bright zesty colour.
Lakeland slate wall tiles and hearth.
Large corner sofa.
Art speakers.
На фото: изолированная гостиная комната среднего размера в современном стиле с белыми стенами, светлым паркетным полом, подвесным камином, фасадом камина из камня и телевизором на стене
На фото: изолированная гостиная комната среднего размера в современном стиле с белыми стенами, светлым паркетным полом, подвесным камином, фасадом камина из камня и телевизором на стене
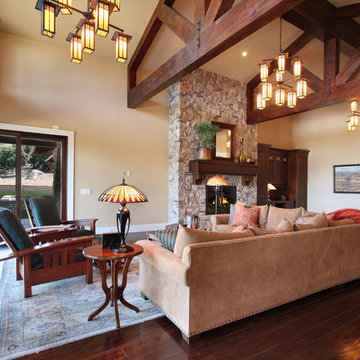
Jeri Koegel
Свежая идея для дизайна: большая парадная, открытая гостиная комната в стиле кантри с бежевыми стенами, темным паркетным полом, подвесным камином, фасадом камина из камня и коричневым полом без телевизора - отличное фото интерьера
Свежая идея для дизайна: большая парадная, открытая гостиная комната в стиле кантри с бежевыми стенами, темным паркетным полом, подвесным камином, фасадом камина из камня и коричневым полом без телевизора - отличное фото интерьера
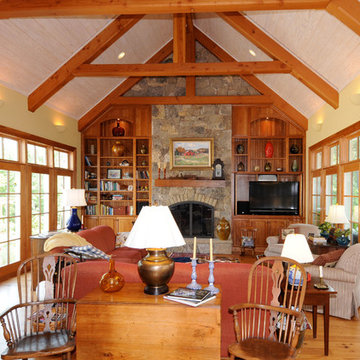
Источник вдохновения для домашнего уюта: гостиная комната в стиле кантри с подвесным камином и фасадом камина из камня
Гостиная комната с подвесным камином и фасадом камина из камня – фото дизайна интерьера
1