Гостиная комната с печью-буржуйкой и любым потолком – фото дизайна интерьера
Сортировать:
Бюджет
Сортировать:Популярное за сегодня
81 - 100 из 2 006 фото
1 из 3

Источник вдохновения для домашнего уюта: открытая гостиная комната в стиле лофт с бетонным полом, печью-буржуйкой, фасадом камина из плитки, серым полом и кирпичными стенами без телевизора
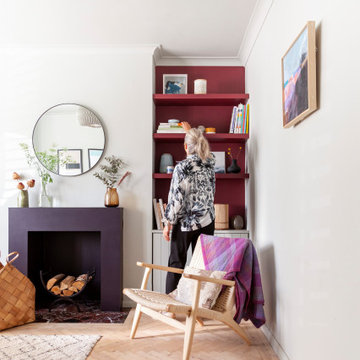
Стильный дизайн: открытая гостиная комната среднего размера в скандинавском стиле с с книжными шкафами и полками, белыми стенами, светлым паркетным полом, печью-буржуйкой, фасадом камина из дерева, белым полом, балками на потолке и акцентной стеной - последний тренд

Источник вдохновения для домашнего уюта: большая открытая гостиная комната в современном стиле с желтыми стенами, полом из керамической плитки, печью-буржуйкой, фасадом камина из металла, отдельно стоящим телевизором, белым полом и балками на потолке

La stube con l'antica stufa
Пример оригинального дизайна: гостиная комната среднего размера в стиле рустика с с книжными шкафами и полками, паркетным полом среднего тона, печью-буржуйкой, фасадом камина из вагонки, телевизором на стене, бежевыми стенами, бежевым полом, кессонным потолком и деревянными стенами
Пример оригинального дизайна: гостиная комната среднего размера в стиле рустика с с книжными шкафами и полками, паркетным полом среднего тона, печью-буржуйкой, фасадом камина из вагонки, телевизором на стене, бежевыми стенами, бежевым полом, кессонным потолком и деревянными стенами
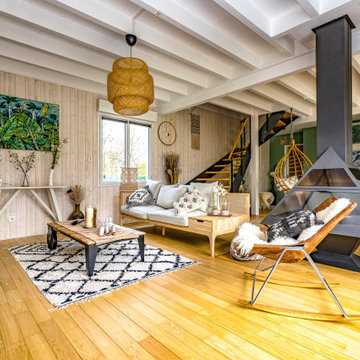
Источник вдохновения для домашнего уюта: открытая гостиная комната в морском стиле с бежевыми стенами, паркетным полом среднего тона, печью-буржуйкой, коричневым полом, балками на потолке и деревянными стенами
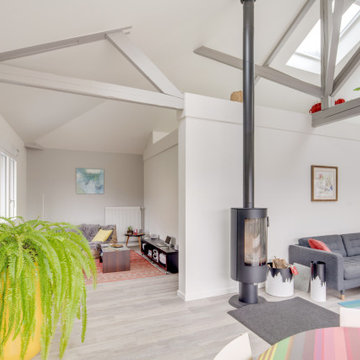
Une mezzanine vient couvrir une chambre et libère la totalité de la charpente
На фото: гостиная комната в современном стиле с печью-буржуйкой и балками на потолке с
На фото: гостиная комната в современном стиле с печью-буржуйкой и балками на потолке с
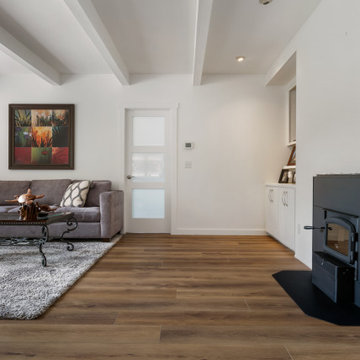
Tones of golden oak and walnut, with sparse knots to balance the more traditional palette. With the Modin Collection, we have raised the bar on luxury vinyl plank. The result is a new standard in resilient flooring. Modin offers true embossed in register texture, a low sheen level, a rigid SPC core, an industry-leading wear layer, and so much more.

Dieses Holzhaus ist eine Kombination aus skandinavischem design und lebendigen Elementen . Der Raum ist luftig, geräumig und hat erfrischende Akzente. Die Fläche beträgt 130 qm.m Wohnplatz und hat offen für unten Wohnzimmer.
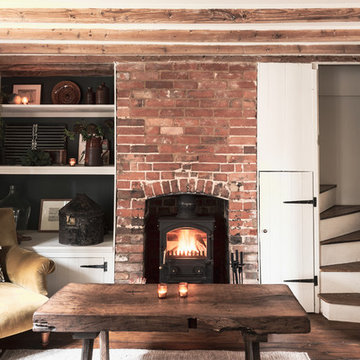
Reclaimed oak from a local architectural salvage yard was purchased for the floors. The wall lights and armchair are vintage. The chair was reupholstered in Designers Guild velvet and a hand-printed cushion was designed in bespoke colours. Original ceiling beams and exposed brick chimney breast add texture. The items on the shelves were all found in local antique shops.

薪ストーブとロフトのあるリビング。
越屋根のハイサイドライトから光が落ち、緩やかな風が室内を流れる。
На фото: открытая гостиная комната среднего размера в скандинавском стиле с домашним баром, белыми стенами, темным паркетным полом, печью-буржуйкой, фасадом камина из камня, телевизором на стене, коричневым полом, балками на потолке и обоями на стенах с
На фото: открытая гостиная комната среднего размера в скандинавском стиле с домашним баром, белыми стенами, темным паркетным полом, печью-буржуйкой, фасадом камина из камня, телевизором на стене, коричневым полом, балками на потолке и обоями на стенах с

One of the only surviving examples of a 14thC agricultural building of this type in Cornwall, the ancient Grade II*Listed Medieval Tithe Barn had fallen into dereliction and was on the National Buildings at Risk Register. Numerous previous attempts to obtain planning consent had been unsuccessful, but a detailed and sympathetic approach by The Bazeley Partnership secured the support of English Heritage, thereby enabling this important building to begin a new chapter as a stunning, unique home designed for modern-day living.
A key element of the conversion was the insertion of a contemporary glazed extension which provides a bridge between the older and newer parts of the building. The finished accommodation includes bespoke features such as a new staircase and kitchen and offers an extraordinary blend of old and new in an idyllic location overlooking the Cornish coast.
This complex project required working with traditional building materials and the majority of the stone, timber and slate found on site was utilised in the reconstruction of the barn.
Since completion, the project has been featured in various national and local magazines, as well as being shown on Homes by the Sea on More4.
The project won the prestigious Cornish Buildings Group Main Award for ‘Maer Barn, 14th Century Grade II* Listed Tithe Barn Conversion to Family Dwelling’.
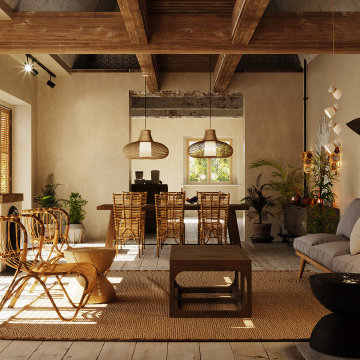
Источник вдохновения для домашнего уюта: открытая комната для игр среднего размера в средиземноморском стиле с бежевыми стенами, светлым паркетным полом, печью-буржуйкой, фасадом камина из штукатурки, разноцветным полом, балками на потолке и ковром на полу без телевизора
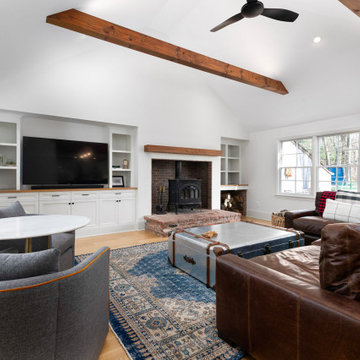
this was an old poorly converted garage that we vaulted, added windows for light and created the houseing for the wood burning stove that helpd make sense of the asymmetry of its location.

Fireplace redone in stacked stone. We demolished the dilapidated old red brick fireplace and replaced it with a new wood-burning unit. We centered it on the wall.
The floating mantel will be installed this month.
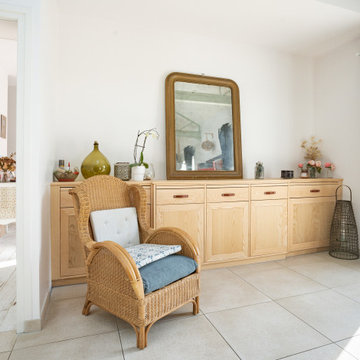
Meuble bois sur mesure réalisé par M Daubigney
Свежая идея для дизайна: большая гостиная комната в стиле лофт с бежевым полом, печью-буржуйкой и балками на потолке - отличное фото интерьера
Свежая идея для дизайна: большая гостиная комната в стиле лофт с бежевым полом, печью-буржуйкой и балками на потолке - отличное фото интерьера
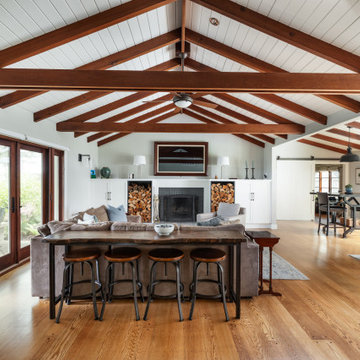
Oakland, CA: Addition and remodel to a rustic ranch home. The existing house had lovely woodwork but was dark and enclosed. The house borders on a regional park and our clients wanted to open up the space to the expansive yard, to allow views, bring in light, and modernize the spaces. New wide exterior accordion doors, with a thin screen that pulls across the opening, connect inside to outside. We retained the existing exposed redwood rafters, and repeated the pattern in the new spaces, while adding lighter materials to brighten the spaces. We positioned exterior doors for views through the whole house. Ceilings were raised and doorways repositioned to make a complicated and closed-in layout simpler and more coherent.
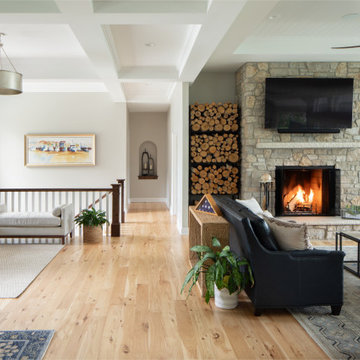
The tray ceiling anchors the room in this open concept main living space. Large transom windows and patio doors give off so much natural light. We used Buckingham Heritage Antique tumbled stone on this natural wood burning fireplace.

Идея дизайна: большая открытая гостиная комната в скандинавском стиле с с книжными шкафами и полками, светлым паркетным полом, печью-буржуйкой, фасадом камина из штукатурки, скрытым телевизором, сводчатым потолком, деревянными стенами и акцентной стеной
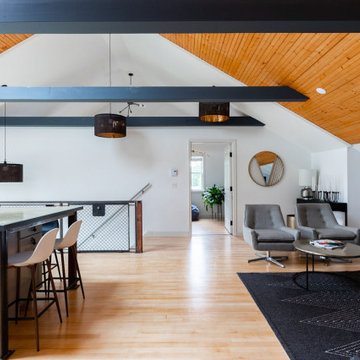
Creating an open space for entertaining in the garage apartment was a must for family visiting or guests renting the loft.
The custom railing on the stairs compliments other custom designed industrial style pieces throughout.
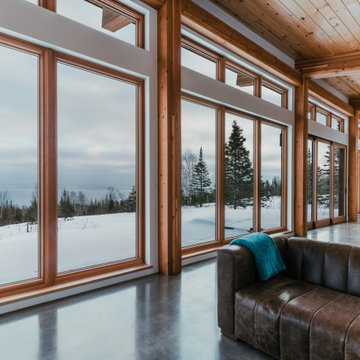
Living Room
На фото: маленькая парадная, открытая гостиная комната в стиле рустика с белыми стенами, бетонным полом, печью-буржуйкой, фасадом камина из бетона, серым полом и деревянным потолком без телевизора для на участке и в саду
На фото: маленькая парадная, открытая гостиная комната в стиле рустика с белыми стенами, бетонным полом, печью-буржуйкой, фасадом камина из бетона, серым полом и деревянным потолком без телевизора для на участке и в саду
Гостиная комната с печью-буржуйкой и любым потолком – фото дизайна интерьера
5