Гостиная комната с печью-буржуйкой и любым потолком – фото дизайна интерьера
Сортировать:
Бюджет
Сортировать:Популярное за сегодня
61 - 80 из 2 006 фото
1 из 3

A cozy reading nook with deep storage benches is tucked away just off the main living space. Its own operable windows bring in plenty of natural light, although the anglerfish-like wall mounted reading lamp is a welcome addition. Photography: Andrew Pogue Photography.
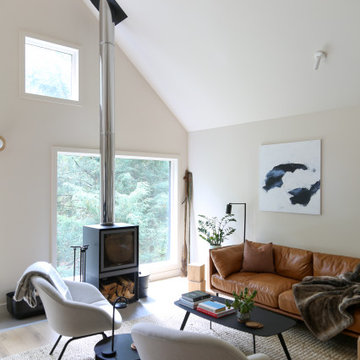
Идея дизайна: открытая гостиная комната среднего размера в скандинавском стиле с белыми стенами, светлым паркетным полом, печью-буржуйкой, бежевым полом и сводчатым потолком

土間玄関に面する板の間、家族玄関と2階への階段が見えます。土間には小さなテーブルセットを置いて来客に対応したり、冬は薪ストーブでの料理をしながら土間で食事したりできます。
Идея дизайна: маленькая парадная, открытая гостиная комната в классическом стиле с белыми стенами, деревянным полом, печью-буржуйкой, фасадом камина из камня, серым полом, балками на потолке и коричневым диваном без телевизора для на участке и в саду
Идея дизайна: маленькая парадная, открытая гостиная комната в классическом стиле с белыми стенами, деревянным полом, печью-буржуйкой, фасадом камина из камня, серым полом, балками на потолке и коричневым диваном без телевизора для на участке и в саду

The beam above the fireplace has been stripped back along with the beams to lighten the area and help lift the the ceiling. With the help of a roof window this back area is now flooded with natural light.
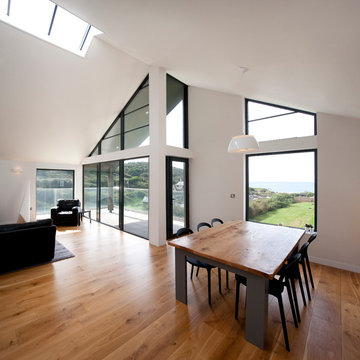
Located in the small, unspoilt cove at Crackington Haven, Grey Roofs replaced a structurally unsound 1920s bungalow which was visually detrimental to the village and surrounding AONB.
Set on the side of a steep valley, the new five bedroom dwelling fits discreetly into its coastal context and provides a modern home with high levels of energy efficiency. The design concept is of a simple, heavy stone plinth built into the hillside for the partially underground lower storey, with the upper storey comprising of a lightweight timber frame.
Large areas of floor to ceiling glazing give dramatic views westwards along the valley to the cove and the sea beyond. The basic form is traditional, with a pitched roof and natural materials such as slate, timber, render and stone, but interpreted and detailed in a contemporary manner.
Solar thermal panels and air source heat pumps optimise sustainable energy solutions for the property.
Removal of ad hoc ancillary sheds and the construction of a replacement garage completed the project.
Grey Roofs was a Regional Finalist in the LABC South West Building Excellence Awards for ‘Best Individual dwelling’.
Photograph: Alison White
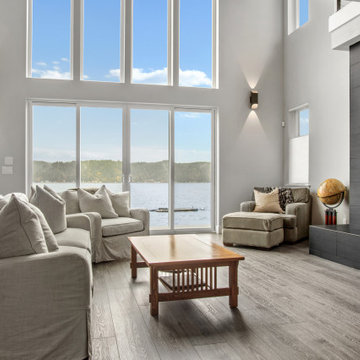
Pure grey. Perfectly complemented by natural wood furnishings or pops of color. A classic palette to build your vision on. With the Modin Collection, we have raised the bar on luxury vinyl plank. The result is a new standard in resilient flooring. Modin offers true embossed in register texture, a low sheen level, a rigid SPC core, an industry-leading wear layer, and so much more.

We haven't shared a project in a while so here is a good one to show off.?
This living room gives off such a cozy yet sophisticated look to it. Our favorite part has to be the shiplap in between the beams, that detail adds so much character to this room and its hard not to fall in love with this remodel.

This custom home, sitting above the City within the hills of Corvallis, was carefully crafted with attention to the smallest detail. The homeowners came to us with a vision of their dream home, and it was all hands on deck between the G. Christianson team and our Subcontractors to create this masterpiece! Each room has a theme that is unique and complementary to the essence of the home, highlighted in the Swamp Bathroom and the Dogwood Bathroom. The home features a thoughtful mix of materials, using stained glass, tile, art, wood, and color to create an ambiance that welcomes both the owners and visitors with warmth. This home is perfect for these homeowners, and fits right in with the nature surrounding the home!
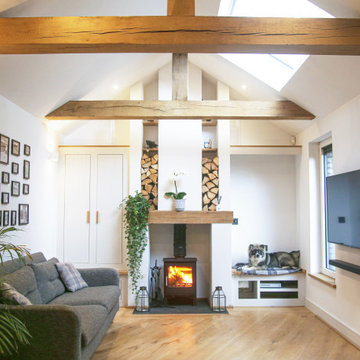
This vaulted ceiling is framed by a feature gable wall which features a central wood burner, discrete storage to one side, and a window seat the other. Bespoke framing provide log storage and feature lighting at a high level, while a media unit below the window seat keep the area permanently free from cables - it also provide a secret entrance for the cat, meaning no unsightly cat-flat has to be put in any of the doors.
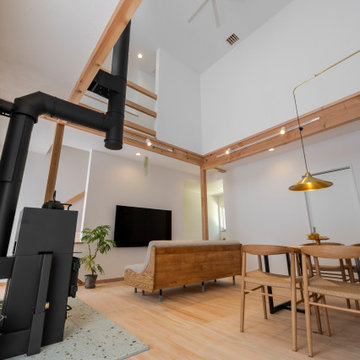
На фото: гостиная комната среднего размера в стиле модернизм с белыми стенами, паркетным полом среднего тона, печью-буржуйкой, фасадом камина из камня и балками на потолке с
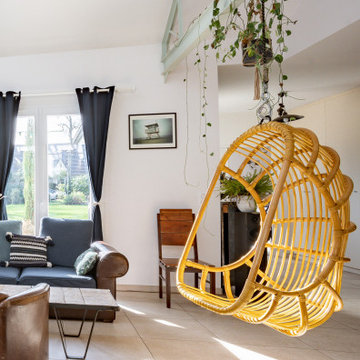
rénovation complète
Свежая идея для дизайна: большая парадная, двухуровневая гостиная комната в стиле лофт с белыми стенами, полом из терракотовой плитки, печью-буржуйкой, бежевым полом, балками на потолке и обоями на стенах без телевизора - отличное фото интерьера
Свежая идея для дизайна: большая парадная, двухуровневая гостиная комната в стиле лофт с белыми стенами, полом из терракотовой плитки, печью-буржуйкой, бежевым полом, балками на потолке и обоями на стенах без телевизора - отличное фото интерьера

Objectifs :
-> Créer un appartement indépendant de la maison principale
-> Faciliter la mise en œuvre du projet : auto construction
-> Créer un espace nuit et un espace de jour bien distincts en limitant les cloisons
-> Aménager l’espace
Nous avons débuté ce projet de rénovation de maison en 2021.
Les propriétaires ont fait l’acquisition d’une grande maison de 240m2 dans les hauteurs de Chambéry, avec pour objectif de la rénover eux-même au cours des prochaines années.
Pour vivre sur place en même temps que les travaux, ils ont souhaité commencer par rénover un appartement attenant à la maison. Nous avons dessiné un plan leur permettant de raccorder facilement une cuisine au réseau existant. Pour cela nous avons imaginé une estrade afin de faire passer les réseaux au dessus de la dalle. Sur l’estrade se trouve la chambre et la salle de bain.
L’atout de cet appartement reste la véranda située dans la continuité du séjour, elle est pensée comme un jardin d’hiver. Elle apporte un espace de vie baigné de lumière en connexion directe avec la nature.

Свежая идея для дизайна: большая открытая, объединенная гостиная комната с домашним баром, белыми стенами, полом из винила, печью-буржуйкой, фасадом камина из кирпича, телевизором на стене, разноцветным полом, балками на потолке и кирпичными стенами - отличное фото интерьера

Источник вдохновения для домашнего уюта: открытая гостиная комната среднего размера в классическом стиле с домашним баром, белыми стенами, полом из ламината, печью-буржуйкой, фасадом камина из каменной кладки, отдельно стоящим телевизором, коричневым полом и балками на потолке
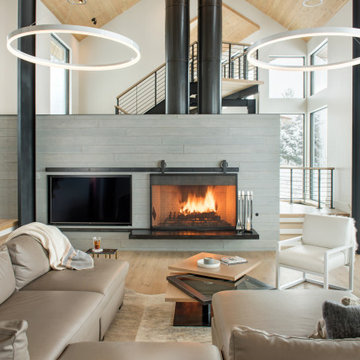
Residential project at Yellowstone Club, Big Sky, MT
Источник вдохновения для домашнего уюта: большая открытая гостиная комната в современном стиле с белыми стенами, светлым паркетным полом, печью-буржуйкой, фасадом камина из плитки, коричневым полом и деревянным потолком
Источник вдохновения для домашнего уюта: большая открытая гостиная комната в современном стиле с белыми стенами, светлым паркетным полом, печью-буржуйкой, фасадом камина из плитки, коричневым полом и деревянным потолком
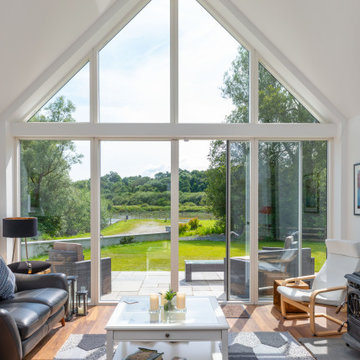
На фото: открытая гостиная комната в современном стиле с белыми стенами, полом из ламината, печью-буржуйкой, коричневым полом и сводчатым потолком без телевизора с
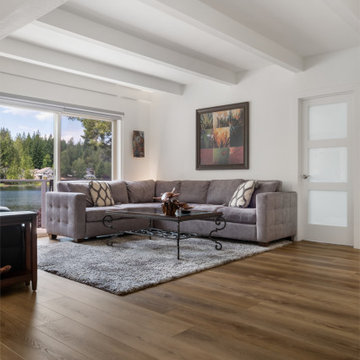
Tones of golden oak and walnut, with sparse knots to balance the more traditional palette. With the Modin Collection, we have raised the bar on luxury vinyl plank. The result is a new standard in resilient flooring. Modin offers true embossed in register texture, a low sheen level, a rigid SPC core, an industry-leading wear layer, and so much more.
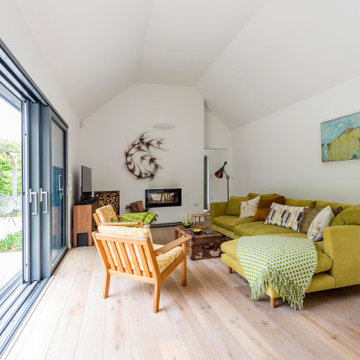
Cosy living room in the new extension, large sliding doors flood the room with light.
Пример оригинального дизайна: изолированная гостиная комната в стиле ретро с белыми стенами, светлым паркетным полом, печью-буржуйкой, коричневым полом и сводчатым потолком
Пример оригинального дизайна: изолированная гостиная комната в стиле ретро с белыми стенами, светлым паркетным полом, печью-буржуйкой, коричневым полом и сводчатым потолком
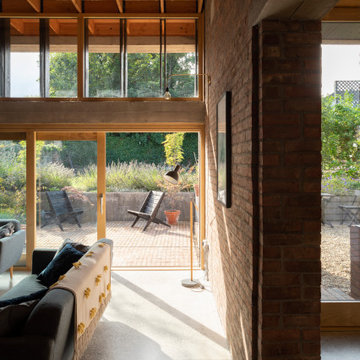
Источник вдохновения для домашнего уюта: большая парадная, открытая гостиная комната в современном стиле с бетонным полом, печью-буржуйкой, фасадом камина из кирпича, мультимедийным центром, серым полом, кессонным потолком и кирпичными стенами
Гостиная комната с печью-буржуйкой и любым потолком – фото дизайна интерьера
4
