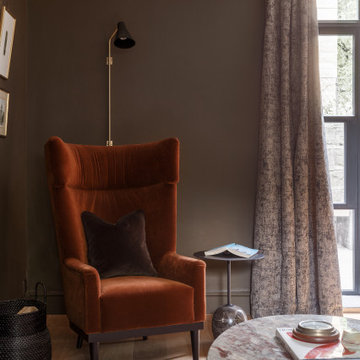Гостиная комната с паркетным полом среднего тона и печью-буржуйкой – фото дизайна интерьера
Сортировать:
Бюджет
Сортировать:Популярное за сегодня
121 - 140 из 3 614 фото
1 из 3
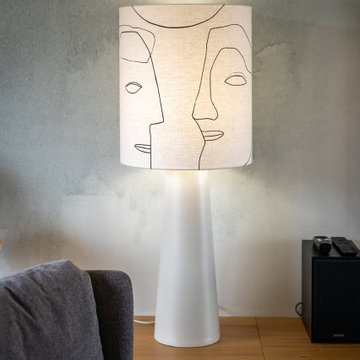
Nos clients ont fait appel à nous pour les aider à créer une ambiance qui leur ressemble.
Ils venaient d'emménager dans leur nouvelle maison neuve, dessinée par une architecte. La page était blanche pour ainsi dire. Après quelques échanges sur leurs goûts, leurs habitudes de vie, nous avons tous ensemble opté pour une ambiance familiale, naturelle et douce. En effet, leur maison est située dans un écrin de verdure, la vue de leur salon est reposante et on se devait de respecter cet environnement, cher à leur coeur.
Je leur ai donc proposé une palette de couleur, douce, intemporelle, un camaïeu de vert, du beige, du corail, le tout sublimé par des touches de noir.
Le mur de la TV se devait d'être habillé mais sans trop de motif, en effet la vue sur le parc agricole prenait déjà une grande place en terme de graphisme. Nous sommes donc partis sur un papier peint panoramique effet aquarelle. Le rendu est doux et on a vraiment cette impression d'avoir une peinture murale. Le reste des murs est dans une teinte beige très clair et blanc.
Afin de mettre en valeur des photos en noir et blanc, nous avons dessiné un color block couleur corail.
Côté mobilier, nous avions une ligne directrice, le canapé Bubble de nos clients, et ses lignes courbes. Pour l'agrémenter, nous avons opté pour deux deux fauteuils sur mesure, un trio de tables basses modulables, un bout de canapé minimaliste, un tapis corail. Nous avons habiller l'ensemble du meuble sur mesure sous les baies vitrées panoramiques, afin de créer un espace banquette.
Pour l'espace salle à manger, nous avons conservé la table initiale, et nous l'avons habillé de trois modèles de chaises différentes.
Pour habiller le mur de l'espace repas, nous avons dessiné un trio d'étagères sur mesure permettant de mettre en scène des objets chers à mes clients. La recherche des luminaires a été également minutieuse. Nous voulions des modèles en métal et en bois, tout en faisant référence à l'environnement naturel de la maison. Gros coup de coeur pour le lampadaire perchoir à oiseaux.
Enfin, chaque détail a été travailler, comme les voilages sur mesure posés sur rails au plafond.
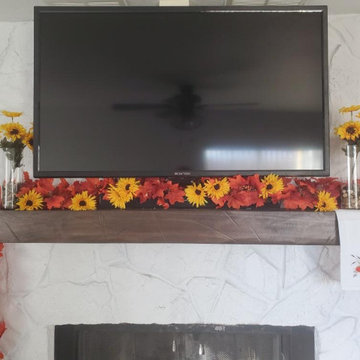
Fireplace mantel with media storage. Walnut stained poplar wood.
На фото: открытая гостиная комната среднего размера в стиле неоклассика (современная классика) с белыми стенами, паркетным полом среднего тона, печью-буржуйкой, фасадом камина из камня, телевизором на стене и коричневым полом
На фото: открытая гостиная комната среднего размера в стиле неоклассика (современная классика) с белыми стенами, паркетным полом среднего тона, печью-буржуйкой, фасадом камина из камня, телевизором на стене и коричневым полом
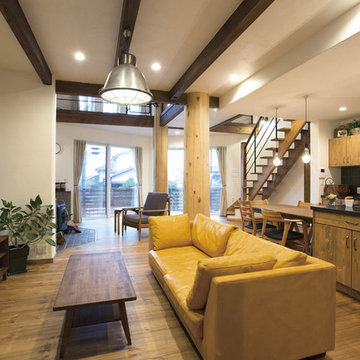
Пример оригинального дизайна: открытая гостиная комната в восточном стиле с белыми стенами, паркетным полом среднего тона, печью-буржуйкой, отдельно стоящим телевизором, фасадом камина из кирпича и коричневым полом
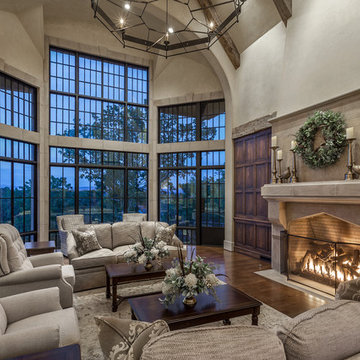
Свежая идея для дизайна: большая гостиная комната в средиземноморском стиле с бежевыми стенами, паркетным полом среднего тона, печью-буржуйкой, фасадом камина из камня, скрытым телевизором и коричневым полом - отличное фото интерьера
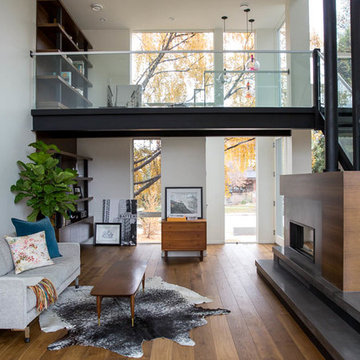
A modern open concept home featuring walnut modern fireplace, concrete open riser stairs, glass railing, 2 story open loft, walnut bookshelves and mid-century furnishings. Includes Esque Studio Waterdrop Pendants. Interior Design by Natalie Fuglestveit Interior Design, Calgary + Kelowna Interior Design Firm. Photo Credit by Lindsay Nichols Photography.

Dieses Holzhaus ist eine Kombination aus skandinavischem design und lebendigen Elementen . Der Raum ist luftig, geräumig und hat erfrischende Akzente. Die Fläche beträgt 130 qm.m Wohnplatz und hat offen für unten Wohnzimmer.
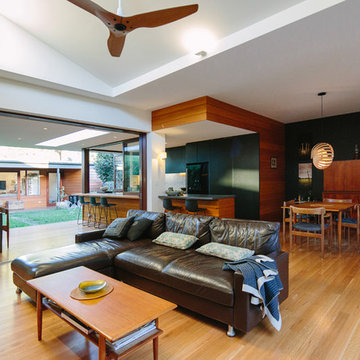
Ann-Louise Buck
Свежая идея для дизайна: открытая гостиная комната среднего размера в современном стиле с белыми стенами, паркетным полом среднего тона, печью-буржуйкой, фасадом камина из металла и телевизором на стене - отличное фото интерьера
Свежая идея для дизайна: открытая гостиная комната среднего размера в современном стиле с белыми стенами, паркетным полом среднего тона, печью-буржуйкой, фасадом камина из металла и телевизором на стене - отличное фото интерьера
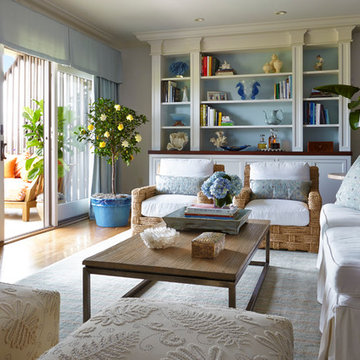
A cool palette of blues and whites set the tone for this waterfront home. A U-shape seating arrangement allows for views to the television and the outdoor terrace.
Photo Credit: Phillip Ennis Photography
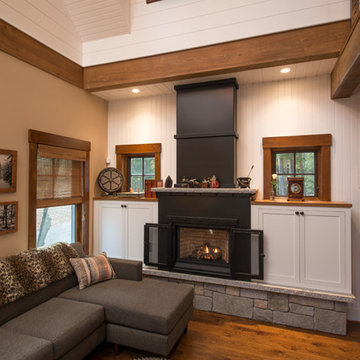
The 800 square-foot guest cottage is located on the footprint of a slightly smaller original cottage that was built three generations ago. With a failing structural system, the existing cottage had a very low sloping roof, did not provide for a lot of natural light and was not energy efficient. Utilizing high performing windows, doors and insulation, a total transformation of the structure occurred. A combination of clapboard and shingle siding, with standout touches of modern elegance, welcomes guests to their cozy retreat.
The cottage consists of the main living area, a small galley style kitchen, master bedroom, bathroom and sleeping loft above. The loft construction was a timber frame system utilizing recycled timbers from the Balsams Resort in northern New Hampshire. The stones for the front steps and hearth of the fireplace came from the existing cottage’s granite chimney. Stylistically, the design is a mix of both a “Cottage” style of architecture with some clean and simple “Tech” style features, such as the air-craft cable and metal railing system. The color red was used as a highlight feature, accentuated on the shed dormer window exterior frames, the vintage looking range, the sliding doors and other interior elements.
Photographer: John Hession

Inspired by fantastic views, there was a strong emphasis on natural materials and lots of textures to create a hygge space.
Making full use of that awkward space under the stairs creating a bespoke made cabinet that could double as a home bar/drinks area
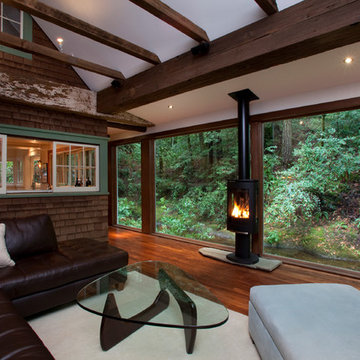
An addition wrapping an existing 1920's cottage.
PEric Rorer
Стильный дизайн: открытая гостиная комната среднего размера в стиле рустика с белыми стенами, паркетным полом среднего тона, печью-буржуйкой, фасадом камина из камня и скрытым телевизором - последний тренд
Стильный дизайн: открытая гостиная комната среднего размера в стиле рустика с белыми стенами, паркетным полом среднего тона, печью-буржуйкой, фасадом камина из камня и скрытым телевизором - последний тренд
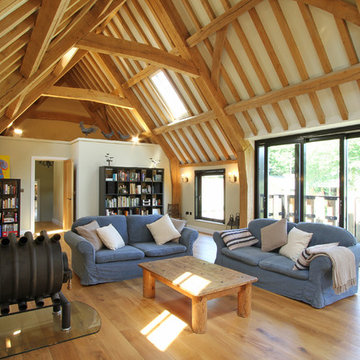
Стильный дизайн: открытая гостиная комната в стиле кантри с с книжными шкафами и полками, бежевыми стенами, паркетным полом среднего тона и печью-буржуйкой - последний тренд
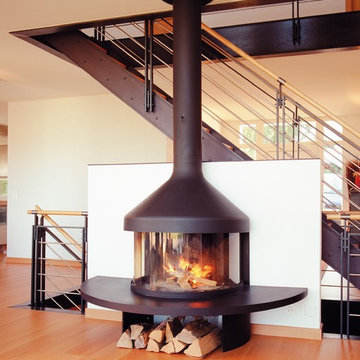
System of sliding glass panels that allows maximum visibility of the flames, incorporating a narrow hearth shelf and wood storage facility. The perfect solution to limited space without compromising on style or heat efficiency.

One of the only surviving examples of a 14thC agricultural building of this type in Cornwall, the ancient Grade II*Listed Medieval Tithe Barn had fallen into dereliction and was on the National Buildings at Risk Register. Numerous previous attempts to obtain planning consent had been unsuccessful, but a detailed and sympathetic approach by The Bazeley Partnership secured the support of English Heritage, thereby enabling this important building to begin a new chapter as a stunning, unique home designed for modern-day living.
A key element of the conversion was the insertion of a contemporary glazed extension which provides a bridge between the older and newer parts of the building. The finished accommodation includes bespoke features such as a new staircase and kitchen and offers an extraordinary blend of old and new in an idyllic location overlooking the Cornish coast.
This complex project required working with traditional building materials and the majority of the stone, timber and slate found on site was utilised in the reconstruction of the barn.
Since completion, the project has been featured in various national and local magazines, as well as being shown on Homes by the Sea on More4.
The project won the prestigious Cornish Buildings Group Main Award for ‘Maer Barn, 14th Century Grade II* Listed Tithe Barn Conversion to Family Dwelling’.
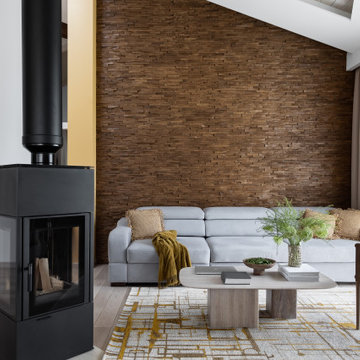
Гостиная зона с акцентной стеной из деревянных плашек и камином
Свежая идея для дизайна: гостиная комната среднего размера в современном стиле с белыми стенами, паркетным полом среднего тона, печью-буржуйкой, фасадом камина из металла, телевизором на стене, коричневым полом и акцентной стеной - отличное фото интерьера
Свежая идея для дизайна: гостиная комната среднего размера в современном стиле с белыми стенами, паркетным полом среднего тона, печью-буржуйкой, фасадом камина из металла, телевизором на стене, коричневым полом и акцентной стеной - отличное фото интерьера
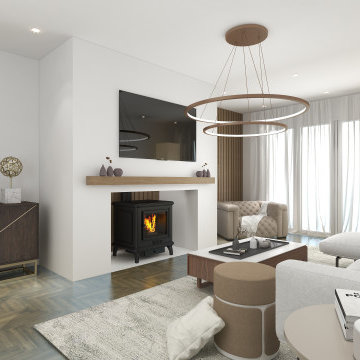
На фото: маленькая изолированная гостиная комната в стиле модернизм с белыми стенами, паркетным полом среднего тона, печью-буржуйкой, телевизором на стене, панелями на части стены и акцентной стеной для на участке и в саду
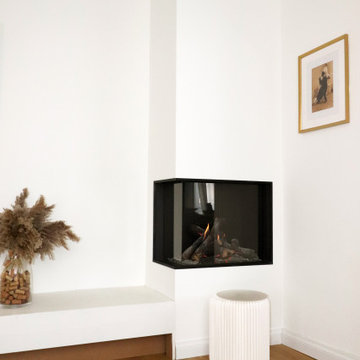
Agrandissment du salon
Création d'un poele à daz d'angle
et linéaire de rangement / banquette basse en menuiserie
Стильный дизайн: большая открытая гостиная комната в стиле модернизм с белыми стенами, паркетным полом среднего тона, печью-буржуйкой, фасадом камина из штукатурки, отдельно стоящим телевизором и бежевым полом - последний тренд
Стильный дизайн: большая открытая гостиная комната в стиле модернизм с белыми стенами, паркетным полом среднего тона, печью-буржуйкой, фасадом камина из штукатурки, отдельно стоящим телевизором и бежевым полом - последний тренд
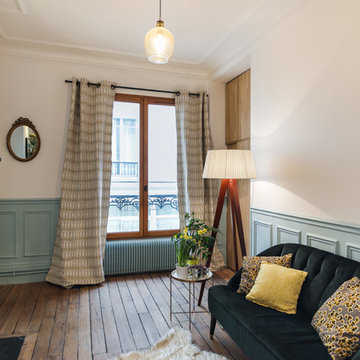
Meero
На фото: маленькая гостиная комната в стиле ретро с синими стенами, паркетным полом среднего тона, печью-буржуйкой и коричневым полом для на участке и в саду с
На фото: маленькая гостиная комната в стиле ретро с синими стенами, паркетным полом среднего тона, печью-буржуйкой и коричневым полом для на участке и в саду с
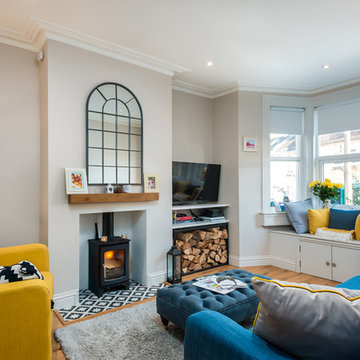
Пример оригинального дизайна: гостиная комната в стиле модернизм с бежевыми стенами, паркетным полом среднего тона, печью-буржуйкой, фасадом камина из металла, отдельно стоящим телевизором, коричневым полом и синим диваном
Гостиная комната с паркетным полом среднего тона и печью-буржуйкой – фото дизайна интерьера
7
