Гостиная комната с паркетным полом среднего тона и печью-буржуйкой – фото дизайна интерьера
Сортировать:
Бюджет
Сортировать:Популярное за сегодня
81 - 100 из 3 614 фото
1 из 3
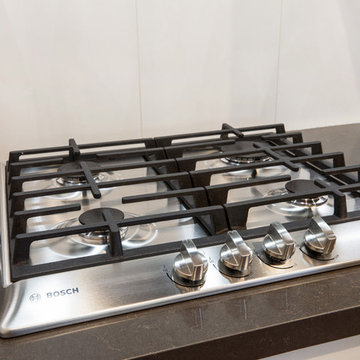
Centoni Restoration and Development skillfully designed and restored this ADU addition.
На фото: гостиная комната среднего размера в стиле ретро с паркетным полом среднего тона, коричневым полом, серыми стенами и печью-буржуйкой
На фото: гостиная комната среднего размера в стиле ретро с паркетным полом среднего тона, коричневым полом, серыми стенами и печью-буржуйкой
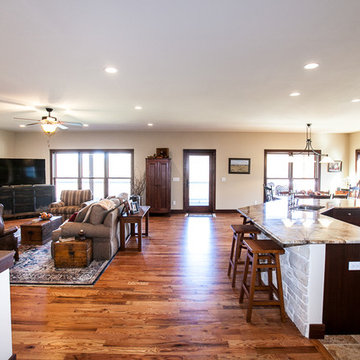
Hibbs Homes, Wildwood Glencoe Home Builder http://hibbshomes.com/custom-home-builders-st-louis/st-louis-custom-homes-portfolio/craftsman-country-ranch-wildwood/
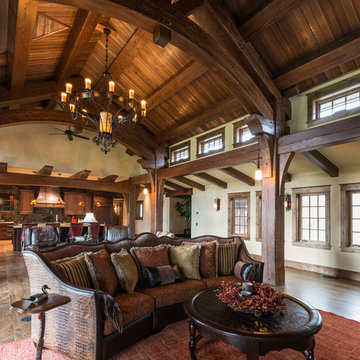
Пример оригинального дизайна: открытая гостиная комната в стиле рустика с бежевыми стенами, паркетным полом среднего тона, печью-буржуйкой и фасадом камина из камня без телевизора
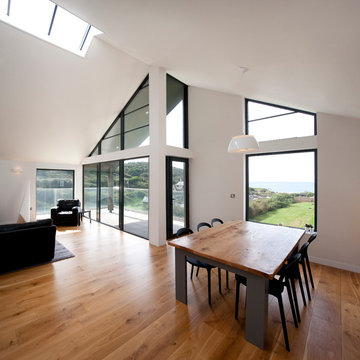
Located in the small, unspoilt cove at Crackington Haven, Grey Roofs replaced a structurally unsound 1920s bungalow which was visually detrimental to the village and surrounding AONB.
Set on the side of a steep valley, the new five bedroom dwelling fits discreetly into its coastal context and provides a modern home with high levels of energy efficiency. The design concept is of a simple, heavy stone plinth built into the hillside for the partially underground lower storey, with the upper storey comprising of a lightweight timber frame.
Large areas of floor to ceiling glazing give dramatic views westwards along the valley to the cove and the sea beyond. The basic form is traditional, with a pitched roof and natural materials such as slate, timber, render and stone, but interpreted and detailed in a contemporary manner.
Solar thermal panels and air source heat pumps optimise sustainable energy solutions for the property.
Removal of ad hoc ancillary sheds and the construction of a replacement garage completed the project.
Grey Roofs was a Regional Finalist in the LABC South West Building Excellence Awards for ‘Best Individual dwelling’.
Photograph: Alison White
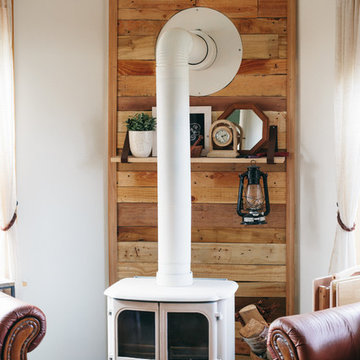
Photo: A Darling Felicity Photography © 2015 Houzz
Пример оригинального дизайна: изолированная гостиная комната среднего размера в стиле кантри с белыми стенами, паркетным полом среднего тона, печью-буржуйкой и фасадом камина из дерева
Пример оригинального дизайна: изолированная гостиная комната среднего размера в стиле кантри с белыми стенами, паркетным полом среднего тона, печью-буржуйкой и фасадом камина из дерева
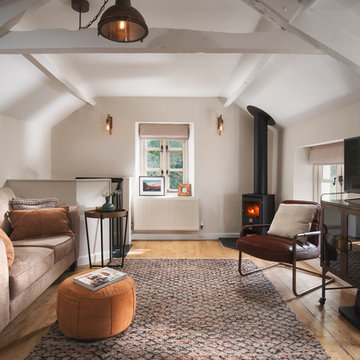
With its original cottage style, this room really oozes comfortable, cosy and luxurious all rolled into one.
Источник вдохновения для домашнего уюта: маленькая открытая гостиная комната в стиле кантри с бежевыми стенами, печью-буржуйкой, паркетным полом среднего тона и коричневым полом для на участке и в саду
Источник вдохновения для домашнего уюта: маленькая открытая гостиная комната в стиле кантри с бежевыми стенами, печью-буржуйкой, паркетным полом среднего тона и коричневым полом для на участке и в саду
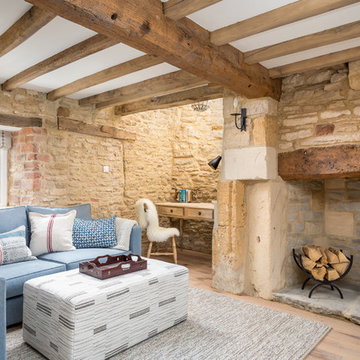
Oliver Graham Photography
Свежая идея для дизайна: маленькая гостиная комната с с книжными шкафами и полками, паркетным полом среднего тона, печью-буржуйкой и фасадом камина из камня для на участке и в саду - отличное фото интерьера
Свежая идея для дизайна: маленькая гостиная комната с с книжными шкафами и полками, паркетным полом среднего тона, печью-буржуйкой и фасадом камина из камня для на участке и в саду - отличное фото интерьера
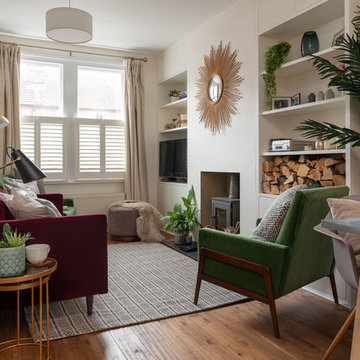
Dean Frost Photography
Свежая идея для дизайна: открытая гостиная комната среднего размера в стиле фьюжн с бежевыми стенами, паркетным полом среднего тона, печью-буржуйкой, фасадом камина из бетона и телевизором на стене - отличное фото интерьера
Свежая идея для дизайна: открытая гостиная комната среднего размера в стиле фьюжн с бежевыми стенами, паркетным полом среднего тона, печью-буржуйкой, фасадом камина из бетона и телевизором на стене - отличное фото интерьера
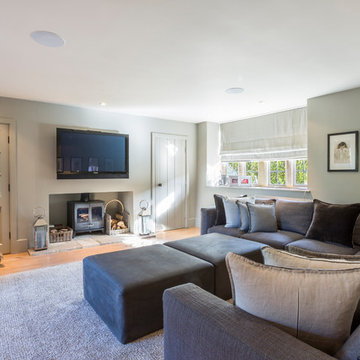
© Laetitia Jourdan Photography
На фото: изолированная гостиная комната среднего размера в стиле кантри с серыми стенами, телевизором на стене, печью-буржуйкой, паркетным полом среднего тона, бежевым полом и ковром на полу с
На фото: изолированная гостиная комната среднего размера в стиле кантри с серыми стенами, телевизором на стене, печью-буржуйкой, паркетным полом среднего тона, бежевым полом и ковром на полу с
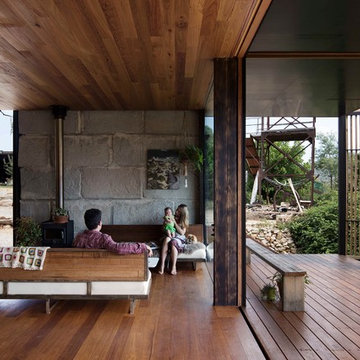
Ben Hosking
На фото: гостиная комната в стиле модернизм с паркетным полом среднего тона и печью-буржуйкой
На фото: гостиная комната в стиле модернизм с паркетным полом среднего тона и печью-буржуйкой
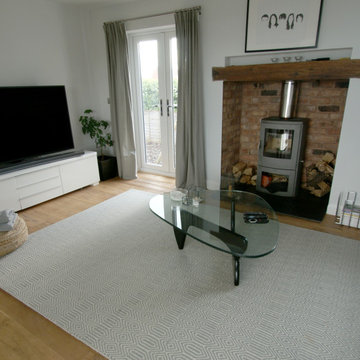
Lounge area with Scandinavian decor. Engineered wood flooring straight laid, with natural weave rug by Asiatic Carpets. Inglenook fireplace with brick surround and Milan wood burning stove by Chesneys.

Beautiful handmade alcove cabinetry. With plenty of storage and featuring in-frame raised panel doors, Solid oak full stave worktops and matching chunky oak veneer floating shelves. Cabinetry finished in F&B Cinder Rose Matt. Sprayfinished

Inspired by fantastic views, there was a strong emphasis on natural materials and lots of textures to create a hygge space.
Making full use of that awkward space under the stairs creating a bespoke made cabinet that could double as a home bar/drinks area
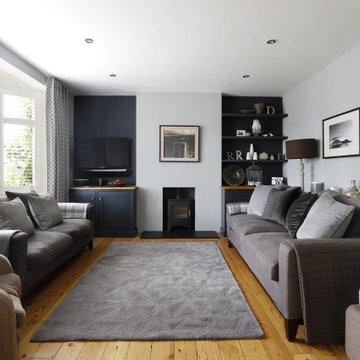
Emma Wood
На фото: гостиная комната среднего размера в современном стиле с серыми стенами, паркетным полом среднего тона, печью-буржуйкой, телевизором на стене, бежевым полом и фасадом камина из штукатурки
На фото: гостиная комната среднего размера в современном стиле с серыми стенами, паркетным полом среднего тона, печью-буржуйкой, телевизором на стене, бежевым полом и фасадом камина из штукатурки
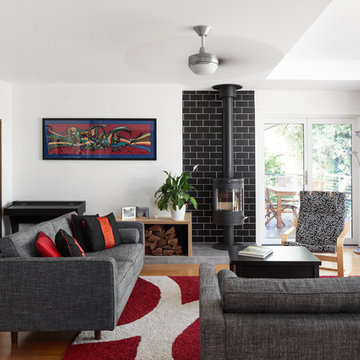
Rod Vargas
На фото: парадная, изолированная гостиная комната в стиле фьюжн с белыми стенами, паркетным полом среднего тона, печью-буржуйкой, фасадом камина из металла и коричневым полом без телевизора с
На фото: парадная, изолированная гостиная комната в стиле фьюжн с белыми стенами, паркетным полом среднего тона, печью-буржуйкой, фасадом камина из металла и коричневым полом без телевизора с
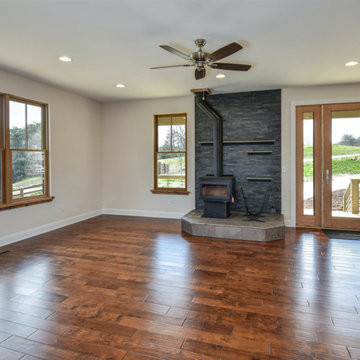
Perfectly settled in the shade of three majestic oak trees, this timeless homestead evokes a deep sense of belonging to the land. The Wilson Architects farmhouse design riffs on the agrarian history of the region while employing contemporary green technologies and methods. Honoring centuries-old artisan traditions and the rich local talent carrying those traditions today, the home is adorned with intricate handmade details including custom site-harvested millwork, forged iron hardware, and inventive stone masonry. Welcome family and guests comfortably in the detached garage apartment. Enjoy long range views of these ancient mountains with ample space, inside and out.
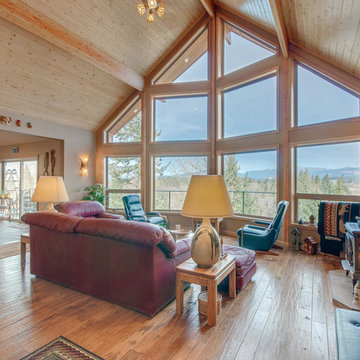
Photo Credit to: Re-PDX Photography of Portland Oregon
Пример оригинального дизайна: большая открытая гостиная комната в стиле кантри с бежевыми стенами, паркетным полом среднего тона и печью-буржуйкой
Пример оригинального дизайна: большая открытая гостиная комната в стиле кантри с бежевыми стенами, паркетным полом среднего тона и печью-буржуйкой
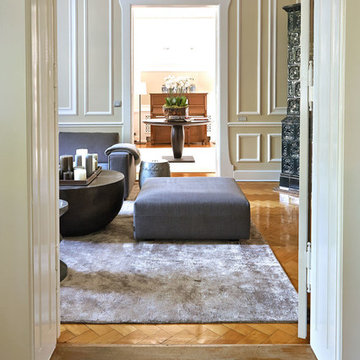
Источник вдохновения для домашнего уюта: большая изолированная гостиная комната в классическом стиле с паркетным полом среднего тона, печью-буржуйкой и фасадом камина из плитки
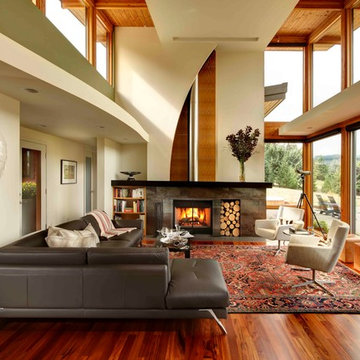
Built from the ground up on 80 acres outside Dallas, Oregon, this new modern ranch house is a balanced blend of natural and industrial elements. The custom home beautifully combines various materials, unique lines and angles, and attractive finishes throughout. The property owners wanted to create a living space with a strong indoor-outdoor connection. We integrated built-in sky lights, floor-to-ceiling windows and vaulted ceilings to attract ample, natural lighting. The master bathroom is spacious and features an open shower room with soaking tub and natural pebble tiling. There is custom-built cabinetry throughout the home, including extensive closet space, library shelving, and floating side tables in the master bedroom. The home flows easily from one room to the next and features a covered walkway between the garage and house. One of our favorite features in the home is the two-sided fireplace – one side facing the living room and the other facing the outdoor space. In addition to the fireplace, the homeowners can enjoy an outdoor living space including a seating area, in-ground fire pit and soaking tub.
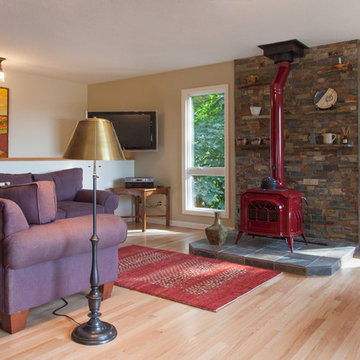
Family room with new woodburning stove and slate fireplace surround..
Joshua Seaman Photography
Пример оригинального дизайна: большая открытая гостиная комната в современном стиле с бежевыми стенами, паркетным полом среднего тона, печью-буржуйкой и фасадом камина из камня
Пример оригинального дизайна: большая открытая гостиная комната в современном стиле с бежевыми стенами, паркетным полом среднего тона, печью-буржуйкой и фасадом камина из камня
Гостиная комната с паркетным полом среднего тона и печью-буржуйкой – фото дизайна интерьера
5