Гостиная комната с паркетным полом среднего тона и фасадом камина из плитки – фото дизайна интерьера
Сортировать:
Бюджет
Сортировать:Популярное за сегодня
61 - 80 из 14 071 фото
1 из 3
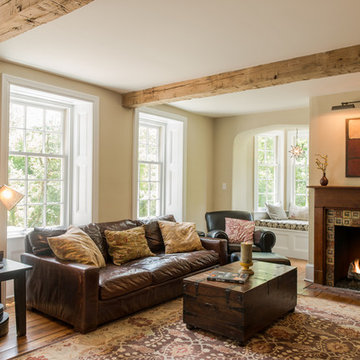
Angle Eye Photography,
Period Architecture, Ltd.
Пример оригинального дизайна: изолированная гостиная комната:: освещение в классическом стиле с фасадом камина из плитки, бежевыми стенами, паркетным полом среднего тона и стандартным камином без телевизора
Пример оригинального дизайна: изолированная гостиная комната:: освещение в классическом стиле с фасадом камина из плитки, бежевыми стенами, паркетным полом среднего тона и стандартным камином без телевизора
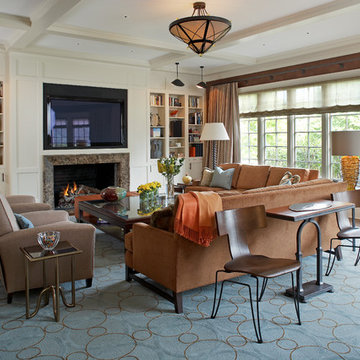
Phillip Ennis
На фото: большая открытая гостиная комната в классическом стиле с коричневыми стенами, паркетным полом среднего тона, стандартным камином, телевизором на стене и фасадом камина из плитки
На фото: большая открытая гостиная комната в классическом стиле с коричневыми стенами, паркетным полом среднего тона, стандартным камином, телевизором на стене и фасадом камина из плитки

These homeowners like to entertain and wanted their kitchen and dining room to become one larger open space. To achieve that feel, an 8-foot-high wall that closed off the dining room from the kitchen was removed. By designing the layout in a large “L” shape and adding an island, the room now functions quite well for informal entertaining.
There are two focal points of this new space – the kitchen island and the contemporary style fireplace. Granite, wood, stainless steel and glass are combined to make the two-tiered island into a piece of art and the dimensional fireplace façade adds interest to the soft seating area.
A unique wine cabinet was designed to show off their large wine collection. Stainless steel tip-up doors in the wall cabinets tie into the finish of the new appliances and asymmetrical legs on the island. A large screen TV that can be viewed from both the soft seating area, as well as the kitchen island was a must for these sports fans.
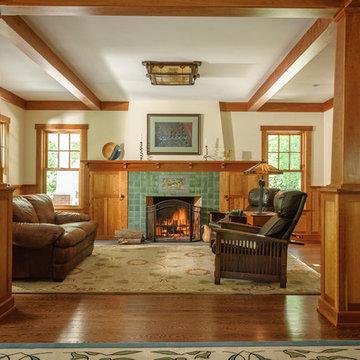
Стильный дизайн: открытая гостиная комната среднего размера в стиле кантри с паркетным полом среднего тона, стандартным камином, фасадом камина из плитки, белыми стенами и коричневым полом - последний тренд

На фото: открытая гостиная комната среднего размера в современном стиле с белыми стенами, паркетным полом среднего тона, фасадом камина из плитки, горизонтальным камином и коричневым полом без телевизора
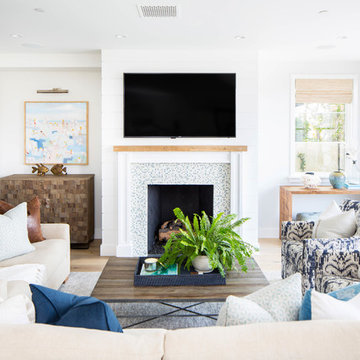
Build: Graystone Custom Builders, Interior Design: Blackband Design, Photography: Ryan Garvin
Источник вдохновения для домашнего уюта: открытая гостиная комната среднего размера в стиле кантри с белыми стенами, паркетным полом среднего тона, стандартным камином, фасадом камина из плитки, телевизором на стене и коричневым полом
Источник вдохновения для домашнего уюта: открытая гостиная комната среднего размера в стиле кантри с белыми стенами, паркетным полом среднего тона, стандартным камином, фасадом камина из плитки, телевизором на стене и коричневым полом

Michele Lee Wilson
Стильный дизайн: парадная, изолированная гостиная комната среднего размера в стиле кантри с бежевыми стенами, паркетным полом среднего тона, стандартным камином, фасадом камина из плитки и зеленым полом без телевизора - последний тренд
Стильный дизайн: парадная, изолированная гостиная комната среднего размера в стиле кантри с бежевыми стенами, паркетным полом среднего тона, стандартным камином, фасадом камина из плитки и зеленым полом без телевизора - последний тренд
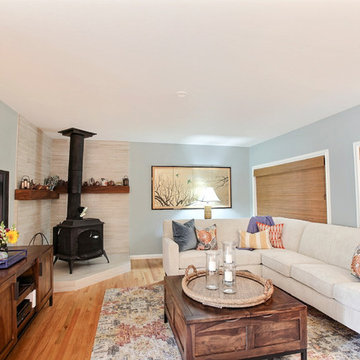
A fresh shade of green for the walls transformed a very sterile white room into a warm and comforting room. The area rug was the first purchase and the rest of the room began to take form around it.
New modern tiles for the fireplace and a coat of stove paint gave new life to the wood burning stove. Wood mantels provide a place for the owner to display her vintage teapot collection.
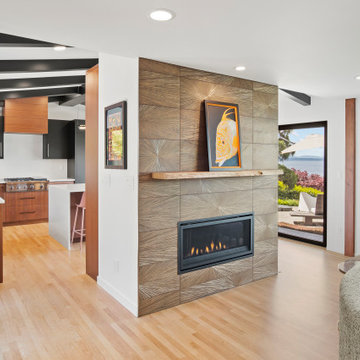
View from the living room toward the semi-enclosed kitchen. The fireplace acts as a divider between the two spaces, without it feeling too closed off.

We were approached by a Karen, a renowned sculptor, and her husband Tim, a retired MD, to collaborate on a whole-home renovation and furnishings overhaul of their newly purchased and very dated “forever home” with sweeping mountain views in Tigard. Karen and I very quickly found that we shared a genuine love of color, and from day one, this project was artistic and thoughtful, playful, and spirited. We updated tired surfaces and reworked odd angles, designing functional yet beautiful spaces that will serve this family for years to come. Warm, inviting colors surround you in these rooms, and classic lines play with unique pattern and bold scale. Personal touches, including mini versions of Karen’s work, appear throughout, and pages from a vintage book of Audubon paintings that she’d treasured for “ages” absolutely shine displayed framed in the living room.
Partnering with a proficient and dedicated general contractor (LHL Custom Homes & Remodeling) makes all the difference on a project like this. Our clients were patient and understanding, and despite the frustrating delays and extreme challenges of navigating the 2020/2021 pandemic, they couldn’t be happier with the results.
Photography by Christopher Dibble
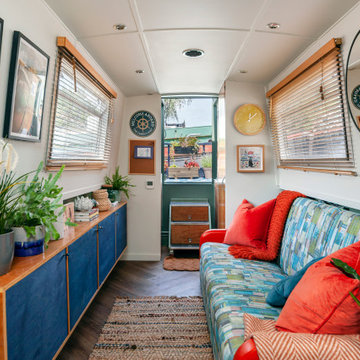
Источник вдохновения для домашнего уюта: маленькая изолированная гостиная комната в стиле фьюжн с с книжными шкафами и полками, зелеными стенами, паркетным полом среднего тона, печью-буржуйкой, фасадом камина из плитки, коричневым полом, деревянным потолком, деревянными стенами и синим диваном без телевизора для на участке и в саду

This 3000 SF farmhouse features four bedrooms and three baths over two floors. A first floor study can be used as a fifth bedroom. Open concept plan features beautiful kitchen with breakfast area and great room with fireplace. Butler's pantry leads to separate dining room. Upstairs, large master suite features a recessed ceiling and custom barn door leading to the marble master bath.

• SEE THROUGH FIREPLACE WITH CUSTOM TRIMMED MANTLE AND MARBLE SURROUND
• TWO STORY CEILING WITH CUSTOM DESIGNED WINDOW WALLS
• CUSTOM TRIMMED ACCENT COLUMNS

Peter Landers
Стильный дизайн: гостиная комната среднего размера в стиле неоклассика (современная классика) с розовыми стенами, паркетным полом среднего тона, стандартным камином, фасадом камина из плитки, телевизором на стене и коричневым полом - последний тренд
Стильный дизайн: гостиная комната среднего размера в стиле неоклассика (современная классика) с розовыми стенами, паркетным полом среднего тона, стандартным камином, фасадом камина из плитки, телевизором на стене и коричневым полом - последний тренд
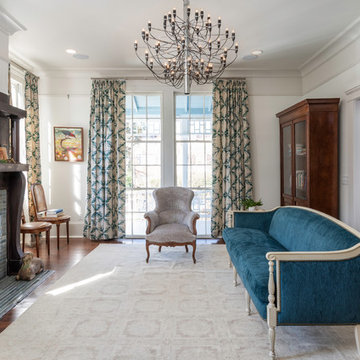
Take a look at this two-story historical design that is both unique and welcoming. This spacious living room is formal and elegant, and full of patterns to keep the eye moving around the room.
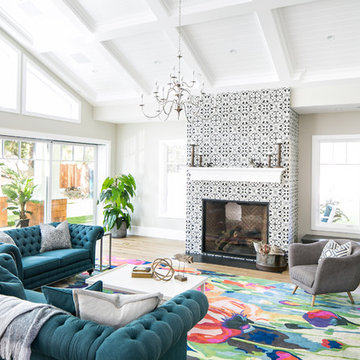
Стильный дизайн: гостиная комната в стиле неоклассика (современная классика) с серыми стенами, паркетным полом среднего тона, стандартным камином, фасадом камина из плитки и коричневым полом - последний тренд
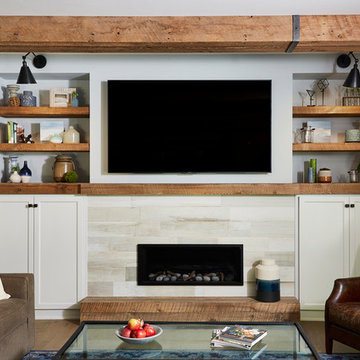
Alyssa Lee Photography
На фото: гостиная комната в стиле неоклассика (современная классика) с серыми стенами, паркетным полом среднего тона, горизонтальным камином, фасадом камина из плитки, телевизором на стене, коричневым полом и коричневым диваном
На фото: гостиная комната в стиле неоклассика (современная классика) с серыми стенами, паркетным полом среднего тона, горизонтальным камином, фасадом камина из плитки, телевизором на стене, коричневым полом и коричневым диваном

Picture Perfect House
Свежая идея для дизайна: открытая гостиная комната в стиле кантри с серыми стенами, паркетным полом среднего тона, стандартным камином, фасадом камина из плитки, телевизором на стене, коричневым полом и ковром на полу - отличное фото интерьера
Свежая идея для дизайна: открытая гостиная комната в стиле кантри с серыми стенами, паркетным полом среднего тона, стандартным камином, фасадом камина из плитки, телевизором на стене, коричневым полом и ковром на полу - отличное фото интерьера
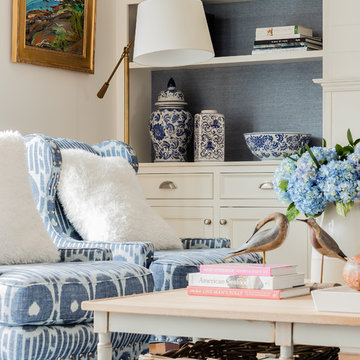
Michael J Lee Photography
Идея дизайна: большая открытая гостиная комната в классическом стиле с с книжными шкафами и полками, серыми стенами, паркетным полом среднего тона, стандартным камином, фасадом камина из плитки, телевизором на стене и коричневым полом
Идея дизайна: большая открытая гостиная комната в классическом стиле с с книжными шкафами и полками, серыми стенами, паркетным полом среднего тона, стандартным камином, фасадом камина из плитки, телевизором на стене и коричневым полом
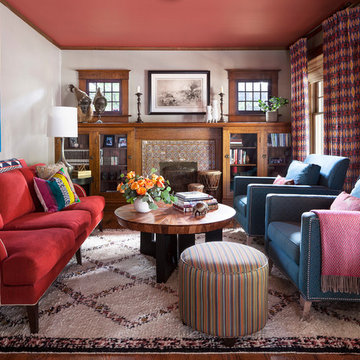
Источник вдохновения для домашнего уюта: гостиная комната в стиле фьюжн с серыми стенами, паркетным полом среднего тона, стандартным камином, фасадом камина из плитки и коричневым полом
Гостиная комната с паркетным полом среднего тона и фасадом камина из плитки – фото дизайна интерьера
4