Гостиная комната с паркетным полом среднего тона и деревянным потолком – фото дизайна интерьера
Сортировать:
Бюджет
Сортировать:Популярное за сегодня
161 - 180 из 1 302 фото
1 из 3
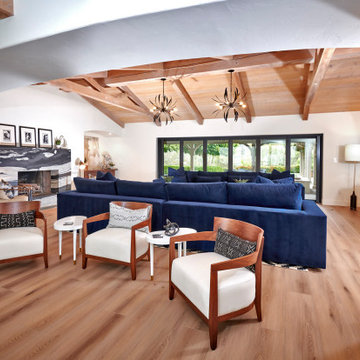
Urban cabin lifestyle. It will be compact, light-filled, clever, practical, simple, sustainable, and a dream to live in. It will have a well designed floor plan and beautiful details to create everyday astonishment. Life in the city can be both fulfilling and delightful.

Living room with custom fireplace masonry and wooden mantle, accented with custom builtins and white-washed ceilings.
Источник вдохновения для домашнего уюта: большая открытая гостиная комната в стиле кантри с серыми стенами, паркетным полом среднего тона, стандартным камином, фасадом камина из каменной кладки, телевизором на стене, коричневым полом и деревянным потолком
Источник вдохновения для домашнего уюта: большая открытая гостиная комната в стиле кантри с серыми стенами, паркетным полом среднего тона, стандартным камином, фасадом камина из каменной кладки, телевизором на стене, коричневым полом и деревянным потолком
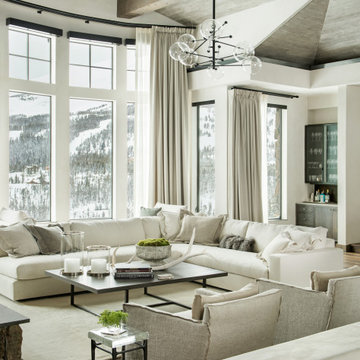
На фото: большая открытая гостиная комната в современном стиле с белыми стенами, паркетным полом среднего тона, коричневым полом, балками на потолке, сводчатым потолком, деревянным потолком и эркером с
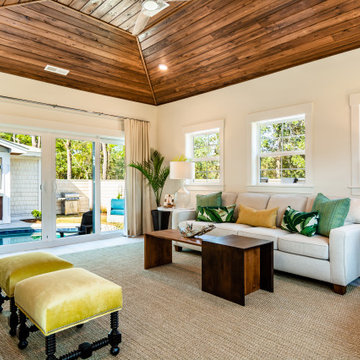
Источник вдохновения для домашнего уюта: гостиная комната в морском стиле с белыми стенами, паркетным полом среднего тона, коричневым полом и деревянным потолком
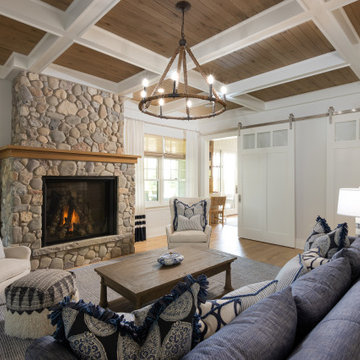
Пример оригинального дизайна: изолированная гостиная комната в морском стиле с белыми стенами, паркетным полом среднего тона, стандартным камином, фасадом камина из камня, коричневым полом, кессонным потолком и деревянным потолком
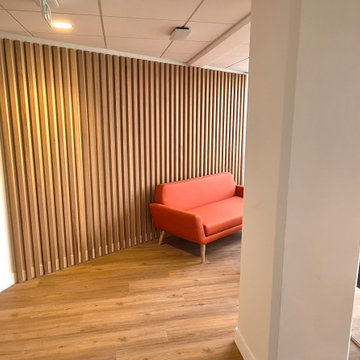
Ensemble de mobiliers et habillages muraux pour un siège professionnel. Cet ensemble est composé d'habillages muraux et plafond en tasseaux chêne huilé avec led intégrées, différents claustras, une banque d'accueil avec inscriptions gravées, une kitchenette, meuble de rangements et divers plateaux.
Les mobiliers sont réalisé en mélaminé blanc et chêne kendal huilé afin de s'assortir au mieux aux tasseaux chêne véritable.
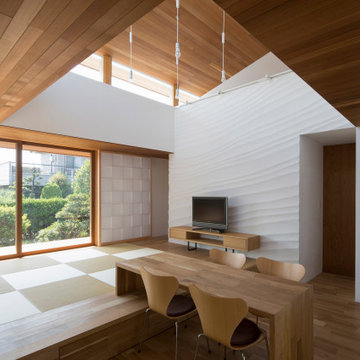
写真 | 堀 隆之
Пример оригинального дизайна: большая открытая, парадная гостиная комната с белыми стенами, паркетным полом среднего тона, отдельно стоящим телевизором, коричневым полом, деревянным потолком и акцентной стеной
Пример оригинального дизайна: большая открытая, парадная гостиная комната с белыми стенами, паркетным полом среднего тона, отдельно стоящим телевизором, коричневым полом, деревянным потолком и акцентной стеной
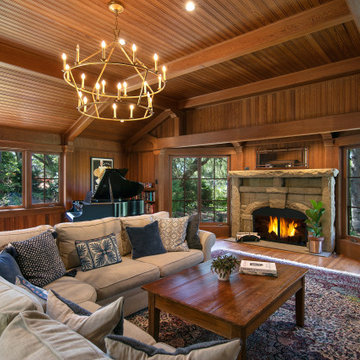
На фото: гостиная комната в классическом стиле с коричневыми стенами, паркетным полом среднего тона, стандартным камином, фасадом камина из камня, коричневым полом, сводчатым потолком, деревянным потолком и деревянными стенами
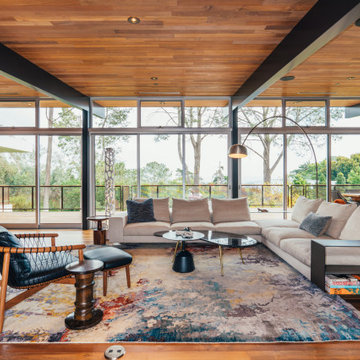
Источник вдохновения для домашнего уюта: парадная, открытая гостиная комната в стиле ретро с паркетным полом среднего тона, балками на потолке и деревянным потолком
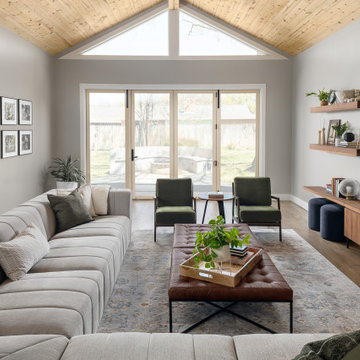
A relaxed modern living room with the purpose to create a beautiful space for the family to gather.
На фото: большая открытая гостиная комната в стиле ретро с серыми стенами, паркетным полом среднего тона, телевизором на стене и деревянным потолком без камина с
На фото: большая открытая гостиная комната в стиле ретро с серыми стенами, паркетным полом среднего тона, телевизором на стене и деревянным потолком без камина с
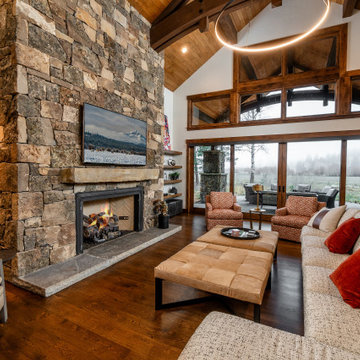
Living Room with views out to the meadow and Three-Fingered Jack
Пример оригинального дизайна: большая открытая гостиная комната в стиле кантри с паркетным полом среднего тона, стандартным камином, фасадом камина из камня, телевизором на стене и деревянным потолком
Пример оригинального дизайна: большая открытая гостиная комната в стиле кантри с паркетным полом среднего тона, стандартным камином, фасадом камина из камня, телевизором на стене и деревянным потолком
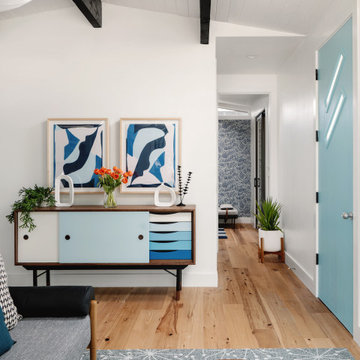
Our Austin studio decided to go bold with this project by ensuring that each space had a unique identity in the Mid-Century Modern style bathroom, butler's pantry, and mudroom. We covered the bathroom walls and flooring with stylish beige and yellow tile that was cleverly installed to look like two different patterns. The mint cabinet and pink vanity reflect the mid-century color palette. The stylish knobs and fittings add an extra splash of fun to the bathroom.
The butler's pantry is located right behind the kitchen and serves multiple functions like storage, a study area, and a bar. We went with a moody blue color for the cabinets and included a raw wood open shelf to give depth and warmth to the space. We went with some gorgeous artistic tiles that create a bold, intriguing look in the space.
In the mudroom, we used siding materials to create a shiplap effect to create warmth and texture – a homage to the classic Mid-Century Modern design. We used the same blue from the butler's pantry to create a cohesive effect. The large mint cabinets add a lighter touch to the space.
---
Project designed by the Atomic Ranch featured modern designers at Breathe Design Studio. From their Austin design studio, they serve an eclectic and accomplished nationwide clientele including in Palm Springs, LA, and the San Francisco Bay Area.
For more about Breathe Design Studio, see here: https://www.breathedesignstudio.com/
To learn more about this project, see here:
https://www.breathedesignstudio.com/atomic-ranch
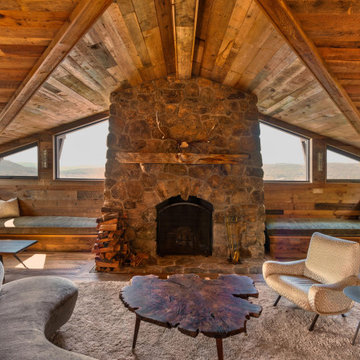
Upstairs overlooking the valley and farm below, residents enjoy warm fires in the enormous fireplace built from native fieldstones.
Идея дизайна: большая гостиная комната в стиле рустика с коричневыми стенами, паркетным полом среднего тона, стандартным камином, фасадом камина из камня, коричневым полом, деревянным потолком и деревянными стенами
Идея дизайна: большая гостиная комната в стиле рустика с коричневыми стенами, паркетным полом среднего тона, стандартным камином, фасадом камина из камня, коричневым полом, деревянным потолком и деревянными стенами
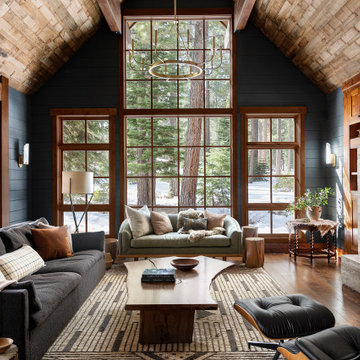
This living rooms A-frame wood paneled ceiling allows lots of natural light to shine through onto its Farrow & Ball dark shiplap walls. The space boasts a large geometric rug made of natural fibers from Meadow Blu, a dark grey heather sofa from RH, a custom green Nickey Kehoe couch, a McGee and Co. gold chandelier, and a hand made reclaimed wood coffee table.
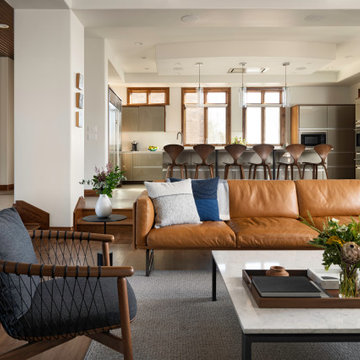
Источник вдохновения для домашнего уюта: открытая гостиная комната в стиле модернизм с паркетным полом среднего тона, горизонтальным камином, фасадом камина из бетона, телевизором на стене и деревянным потолком
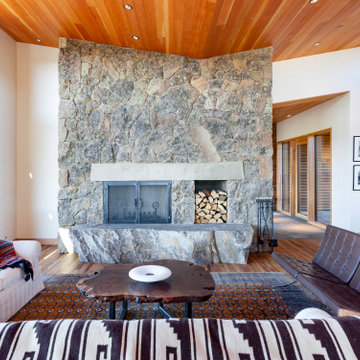
Свежая идея для дизайна: открытая гостиная комната в современном стиле с белыми стенами, паркетным полом среднего тона, стандартным камином, фасадом камина из камня, коричневым полом, сводчатым потолком и деревянным потолком - отличное фото интерьера
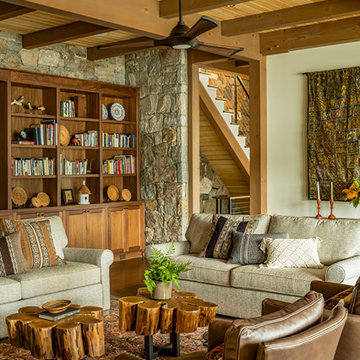
Свежая идея для дизайна: большая изолированная гостиная комната в стиле рустика с белыми стенами, паркетным полом среднего тона, стандартным камином, фасадом камина из каменной кладки, телевизором на стене, коричневым полом и деревянным потолком - отличное фото интерьера

Стильный дизайн: огромная гостиная комната в стиле кантри с белыми стенами, паркетным полом среднего тона, стандартным камином, телевизором на стене, коричневым полом, сводчатым потолком и деревянным потолком - последний тренд
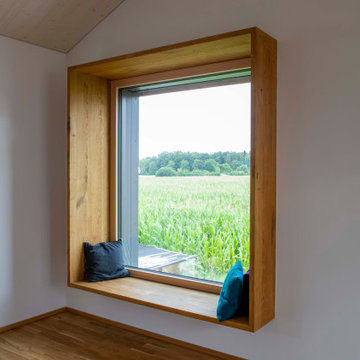
Aufnahmen: Michael Voit
Стильный дизайн: открытая гостиная комната в скандинавском стиле с белыми стенами, паркетным полом среднего тона и деревянным потолком - последний тренд
Стильный дизайн: открытая гостиная комната в скандинавском стиле с белыми стенами, паркетным полом среднего тона и деревянным потолком - последний тренд
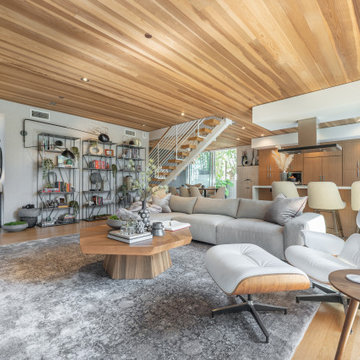
Indoor outdoor living is key in this contemporary open concept living space. With the beautiful walnut ceiling casting natural elements in the space this is the perfect place to cozy up and binge watch your favorite shows/movies or host a epic party leaving your guest plenty to talk about.
JL Interiors is a LA-based creative/diverse firm that specializes in residential interiors. JL Interiors empowers homeowners to design their dream home that they can be proud of! The design isn’t just about making things beautiful; it’s also about making things work beautifully. Contact us for a free consultation Hello@JLinteriors.design _ 310.390.6849_ www.JLinteriors.design
Гостиная комната с паркетным полом среднего тона и деревянным потолком – фото дизайна интерьера
9