Гостиная комната с паркетным полом среднего тона и деревянным потолком – фото дизайна интерьера
Сортировать:
Бюджет
Сортировать:Популярное за сегодня
141 - 160 из 1 302 фото
1 из 3
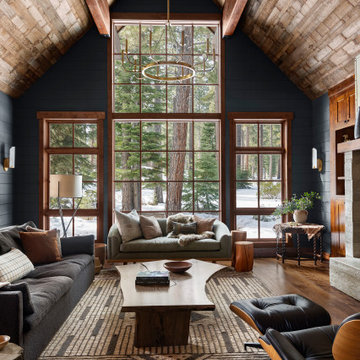
This living rooms A-frame wood paneled ceiling allows lots of natural light to shine through onto its Farrow & Ball dark shiplap walls. The space boasts a large geometric rug made of natural fibers from Meadow Blu, a dark grey heather sofa from RH, a custom green Nickey Kehoe couch, a McGee and Co. gold chandelier, and a hand made reclaimed wood coffee table.
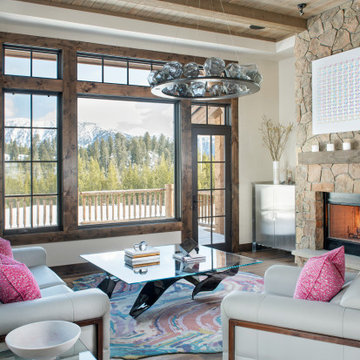
Источник вдохновения для домашнего уюта: открытая гостиная комната среднего размера в современном стиле с паркетным полом среднего тона, стандартным камином, фасадом камина из камня, коричневым полом и деревянным потолком
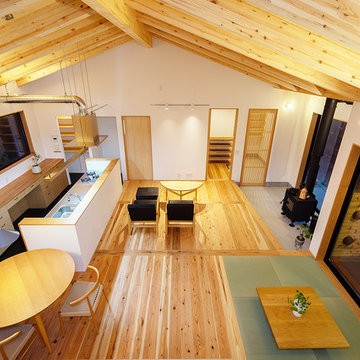
リビングから梯子を使い、ロフトにあがるとこんな眺め。
これもまた素適です。
Идея дизайна: большая открытая гостиная комната в скандинавском стиле с белыми стенами, печью-буржуйкой, фасадом камина из бетона, паркетным полом среднего тона, отдельно стоящим телевизором, коричневым полом, деревянным потолком и обоями на стенах
Идея дизайна: большая открытая гостиная комната в скандинавском стиле с белыми стенами, печью-буржуйкой, фасадом камина из бетона, паркетным полом среднего тона, отдельно стоящим телевизором, коричневым полом, деревянным потолком и обоями на стенах
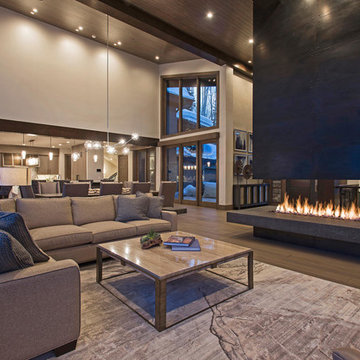
Creating cohesive spaces in a large space requires excellent design, which is created here with fireplaces, dropped ceilings, and carefully placed furniture.

Идея дизайна: открытая гостиная комната в стиле рустика с бежевыми стенами, паркетным полом среднего тона, стандартным камином, фасадом камина из каменной кладки, телевизором на стене, коричневым полом, балками на потолке, сводчатым потолком и деревянным потолком

VPC’s featured Custom Home Project of the Month for March is the spectacular Mountain Modern Lodge. With six bedrooms, six full baths, and two half baths, this custom built 11,200 square foot timber frame residence exemplifies breathtaking mountain luxury.
The home borrows inspiration from its surroundings with smooth, thoughtful exteriors that harmonize with nature and create the ultimate getaway. A deck constructed with Brazilian hardwood runs the entire length of the house. Other exterior design elements include both copper and Douglas Fir beams, stone, standing seam metal roofing, and custom wire hand railing.
Upon entry, visitors are introduced to an impressively sized great room ornamented with tall, shiplap ceilings and a patina copper cantilever fireplace. The open floor plan includes Kolbe windows that welcome the sweeping vistas of the Blue Ridge Mountains. The great room also includes access to the vast kitchen and dining area that features cabinets adorned with valances as well as double-swinging pantry doors. The kitchen countertops exhibit beautifully crafted granite with double waterfall edges and continuous grains.
VPC’s Modern Mountain Lodge is the very essence of sophistication and relaxation. Each step of this contemporary design was created in collaboration with the homeowners. VPC Builders could not be more pleased with the results of this custom-built residence.

Photo credit: Kevin Scott.
Custom windows, doors, and hardware designed and furnished by Thermally Broken Steel USA.
Other sources:
Custom bouclé sofa by Jouffre.
Custom coffee table by Newell Design Studios.
Lamps by Eny Lee Parker.

Свежая идея для дизайна: открытая гостиная комната в стиле рустика с коричневыми стенами, паркетным полом среднего тона, стандартным камином, фасадом камина из камня, коричневым полом, сводчатым потолком, деревянным потолком и деревянными стенами - отличное фото интерьера

Стильный дизайн: открытая гостиная комната в стиле ретро с белыми стенами, паркетным полом среднего тона, горизонтальным камином, фасадом камина из каменной кладки, телевизором на стене, коричневым полом, сводчатым потолком и деревянным потолком - последний тренд
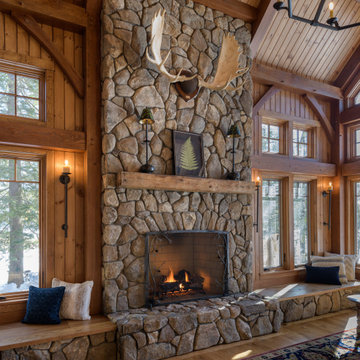
Fireplace can be converted to just wood burning or stay as gas.
Источник вдохновения для домашнего уюта: большая парадная, открытая гостиная комната в стиле рустика с коричневыми стенами, паркетным полом среднего тона, стандартным камином, фасадом камина из камня, коричневым полом и деревянным потолком без телевизора
Источник вдохновения для домашнего уюта: большая парадная, открытая гостиная комната в стиле рустика с коричневыми стенами, паркетным полом среднего тона, стандартным камином, фасадом камина из камня, коричневым полом и деревянным потолком без телевизора
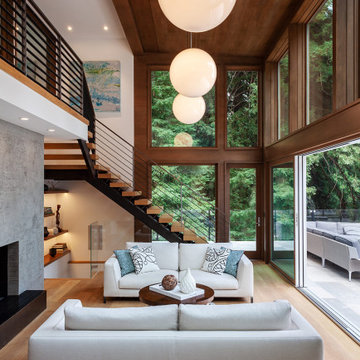
На фото: гостиная комната в современном стиле с белыми стенами, паркетным полом среднего тона, коричневым полом и деревянным потолком
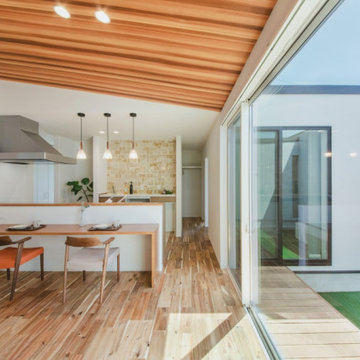
リビングから繋がる中庭は日当たり良好です。人目を気にせずウッドデッキで寛げます。
Свежая идея для дизайна: гостиная комната в современном стиле с белыми стенами, паркетным полом среднего тона, коричневым полом, деревянным потолком и обоями на стенах - отличное фото интерьера
Свежая идея для дизайна: гостиная комната в современном стиле с белыми стенами, паркетным полом среднего тона, коричневым полом, деревянным потолком и обоями на стенах - отличное фото интерьера
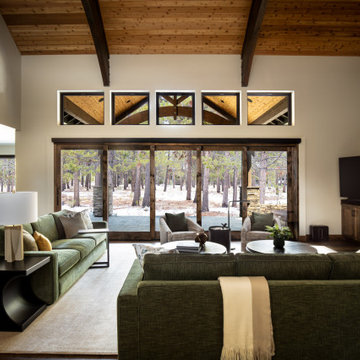
You know by now we love designing in Bend, and Caldera Springs just feels like home! This project, (a collaboration with Olsen Bros. Construction and Heidi Byrnes Design) is the “forever home” for a couple relocating from Lake Oswego. Soaring wood ceilings, open living spaces and ample bedroom suites informed the client’s classic/modern finish choices.
The furnishings aesthetic began with fabric to inspire pattern and color, and the story for each room unfolded from there. The great room is dressed in deep green, rust and cream, reflecting the natural palette outside every door and window. A pair of plush sofas large enough to nap on, swivel chairs to take in the view, and unique leather ottomans to tuck in where needed, invite lounging and conversation.
The primary and back guest suites offer the most incredible window seats for cozying up with your favorite book. Layered with custom cushions and a pile of pillows, they’re the best seat in the house.
Exciting wallpaper selections for each bathroom provided playful focal walls, from the deep green vinyl grass cloth in the primary bath, to a forest of sparkling tree lines in the powder bath. Amazing how wallpaper can define the personality of a space!
This home is full of color, yet minimal in the “extras” and easy to maintain. It’s always refreshing for us to return to a home we dressed months ago and have it look just like we left it! We know it will provide a warm welcome for the owners and their guests for years to come!
Photography by Chris Murray Productions
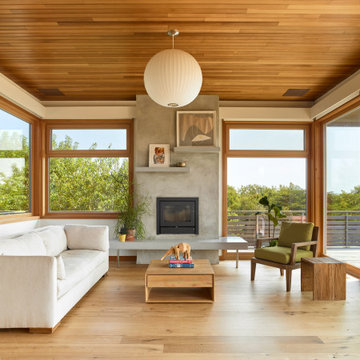
Plain Sawn Character White Oak in 6” widths in a stunning oceanfront residence in Little Compton, Rhode Island.
Свежая идея для дизайна: гостиная комната в морском стиле с паркетным полом среднего тона, коричневым полом и деревянным потолком - отличное фото интерьера
Свежая идея для дизайна: гостиная комната в морском стиле с паркетным полом среднего тона, коричневым полом и деревянным потолком - отличное фото интерьера
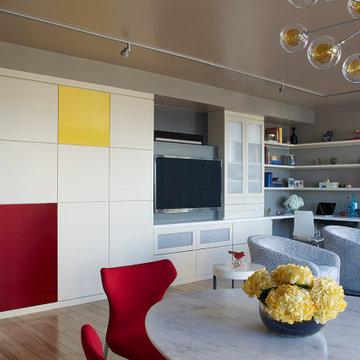
Mondrian-inspired custom cabinetry by Valet Custom Cabinets & Closets hides away media, while the open shelving above the corner desk provides space for displaying photos and collectibles while writing a letter. Red dining chairs are from B&B Italia. White marble tabletop was custom-made for the oval Eero Saarinen pedestal table, originally made by Knoll. Black and white tub chairs are by Room & Board. Yellow chairs by Artifort's Pierre Paulin. Lighting Design by Pritchard Peck Lighting and Arteriors.
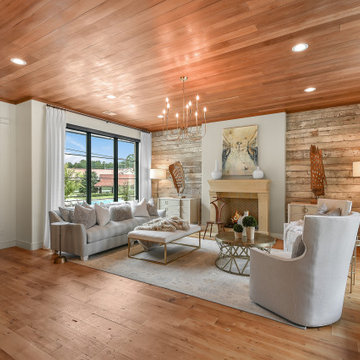
Living room
Пример оригинального дизайна: большая парадная, открытая гостиная комната в стиле кантри с белыми стенами, паркетным полом среднего тона, стандартным камином, деревянным потолком и деревянными стенами без телевизора
Пример оригинального дизайна: большая парадная, открытая гостиная комната в стиле кантри с белыми стенами, паркетным полом среднего тона, стандартным камином, деревянным потолком и деревянными стенами без телевизора
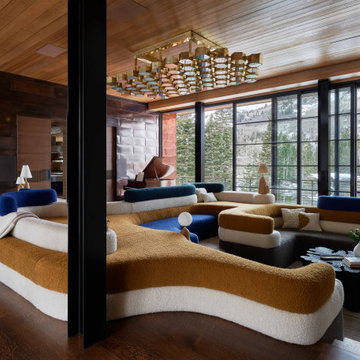
Источник вдохновения для домашнего уюта: огромная парадная, открытая гостиная комната в стиле модернизм с разноцветными стенами, паркетным полом среднего тона, стандартным камином, фасадом камина из камня, коричневым полом, деревянным потолком и стенами из вагонки

Living room
Стильный дизайн: открытая гостиная комната в современном стиле с белыми стенами, паркетным полом среднего тона, стандартным камином, фасадом камина из дерева, телевизором на стене и деревянным потолком - последний тренд
Стильный дизайн: открытая гостиная комната в современном стиле с белыми стенами, паркетным полом среднего тона, стандартным камином, фасадом камина из дерева, телевизором на стене и деревянным потолком - последний тренд
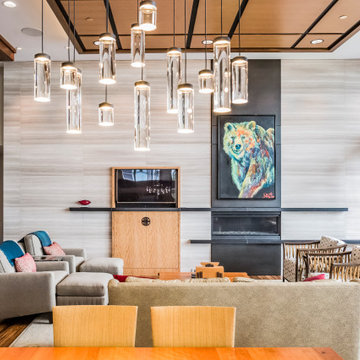
Свежая идея для дизайна: гостиная комната в современном стиле с серыми стенами, паркетным полом среднего тона, горизонтальным камином, телевизором на стене, коричневым полом и деревянным потолком - отличное фото интерьера
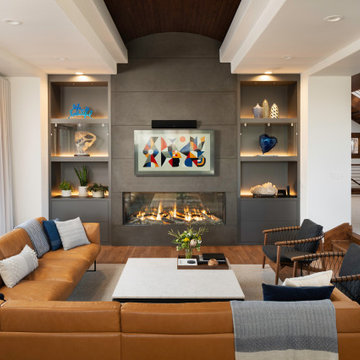
Rodwin Architecture & Skycastle Homes
Location: Boulder, Colorado, USA
Interior design, space planning and architectural details converge thoughtfully in this transformative project. A 15-year old, 9,000 sf. home with generic interior finishes and odd layout needed bold, modern, fun and highly functional transformation for a large bustling family. To redefine the soul of this home, texture and light were given primary consideration. Elegant contemporary finishes, a warm color palette and dramatic lighting defined modern style throughout. A cascading chandelier by Stone Lighting in the entry makes a strong entry statement. Walls were removed to allow the kitchen/great/dining room to become a vibrant social center. A minimalist design approach is the perfect backdrop for the diverse art collection. Yet, the home is still highly functional for the entire family. We added windows, fireplaces, water features, and extended the home out to an expansive patio and yard.
The cavernous beige basement became an entertaining mecca, with a glowing modern wine-room, full bar, media room, arcade, billiards room and professional gym.
Bathrooms were all designed with personality and craftsmanship, featuring unique tiles, floating wood vanities and striking lighting.
This project was a 50/50 collaboration between Rodwin Architecture and Kimball Modern
Гостиная комната с паркетным полом среднего тона и деревянным потолком – фото дизайна интерьера
8