Гостиная комната с паркетным полом среднего тона и бетонным полом – фото дизайна интерьера
Сортировать:
Бюджет
Сортировать:Популярное за сегодня
161 - 180 из 204 066 фото
1 из 3
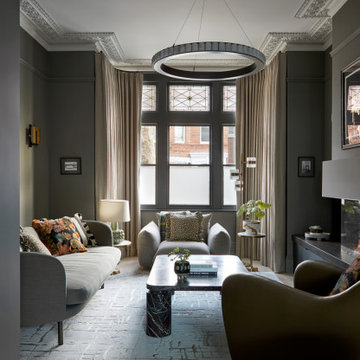
На фото: изолированная гостиная комната в стиле неоклассика (современная классика) с серыми стенами, паркетным полом среднего тона и коричневым полом
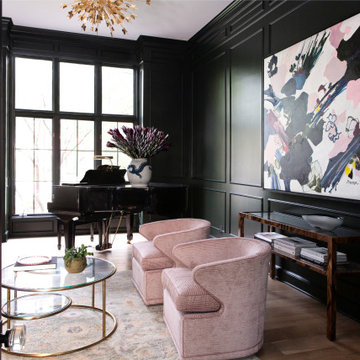
На фото: изолированная гостиная комната в стиле неоклассика (современная классика) с черными стенами, паркетным полом среднего тона, коричневым полом и панелями на части стены без телевизора
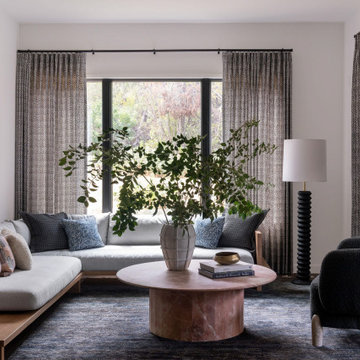
Living room with modern furniture, custom drapery and furniture, pink marble coffee table, large windows overlooking canyon view.
Идея дизайна: открытая гостиная комната среднего размера в стиле неоклассика (современная классика) с паркетным полом среднего тона, коричневым полом и белыми стенами без телевизора
Идея дизайна: открытая гостиная комната среднего размера в стиле неоклассика (современная классика) с паркетным полом среднего тона, коричневым полом и белыми стенами без телевизора

Идея дизайна: гостиная комната в стиле модернизм с белыми стенами, бетонным полом, телевизором на стене и серым полом без камина
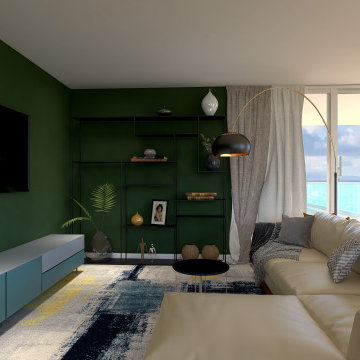
Свежая идея для дизайна: большая двухуровневая гостиная комната в современном стиле с паркетным полом среднего тона и коричневым полом - отличное фото интерьера
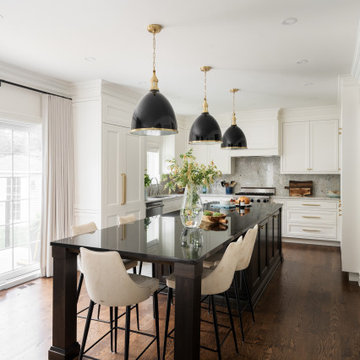
This is a major update to a timeless home built in the 80's. We updated the kitchen by maximizing the length of the space and placing a coffee bar at the far side. We also made the longest island possible in order to make the kitchen feel large and for storage. In addition we added and update to the powder room and the reading nook on the second floor. We also updated the flooring to add a herringbone pattern in the hallway. Finally, as this family room was sunken, we levelled off the drop down to make for a better look and flow.

A large wall of storage becomes a reading nook with views on to the garden. The storage wall has pocket doors that open and slide inside for open access to the children's toys in the open-plan living space.

A captivating transformation in the coveted neighborhood of University Park, Dallas
The heart of this home lies in the kitchen, where we embarked on a design endeavor that would leave anyone speechless. By opening up the main kitchen wall, we created a magnificent window system that floods the space with natural light and offers a breathtaking view of the picturesque surroundings. Suspended from the ceiling, a steel-framed marble vent hood floats a few inches from the window, showcasing a mesmerizing Lilac Marble. The same marble is skillfully applied to the backsplash and island, featuring a bold combination of color and pattern that exudes elegance.
Adding to the kitchen's allure is the Italian range, which not only serves as a showstopper but offers robust culinary features for even the savviest of cooks. However, the true masterpiece of the kitchen lies in the honed reeded marble-faced island. Each marble strip was meticulously cut and crafted by artisans to achieve a half-rounded profile, resulting in an island that is nothing short of breathtaking. This intricate process took several months, but the end result speaks for itself.
To complement the grandeur of the kitchen, we designed a combination of stain-grade and paint-grade cabinets in a thin raised panel door style. This choice adds an elegant yet simple look to the overall design. Inside each cabinet and drawer, custom interiors were meticulously designed to provide maximum functionality and organization for the day-to-day cooking activities. A vintage Turkish runner dating back to the 1960s, evokes a sense of history and character.
The breakfast nook boasts a stunning, vivid, and colorful artwork created by one of Dallas' top artist, Kyle Steed, who is revered for his mastery of his craft. Some of our favorite art pieces from the inspiring Haylee Yale grace the coffee station and media console, adding the perfect moment to pause and loose yourself in the story of her art.
The project extends beyond the kitchen into the living room, where the family's changing needs and growing children demanded a new design approach. Accommodating their new lifestyle, we incorporated a large sectional for family bonding moments while watching TV. The living room now boasts bolder colors, striking artwork a coffered accent wall, and cayenne velvet curtains that create an inviting atmosphere. Completing the room is a custom 22' x 15' rug, adding warmth and comfort to the space. A hidden coat closet door integrated into the feature wall adds an element of surprise and functionality.
This project is not just about aesthetics; it's about pushing the boundaries of design and showcasing the possibilities. By curating an out-of-the-box approach, we bring texture and depth to the space, employing different materials and original applications. The layered design achieved through repeated use of the same material in various forms, shapes, and locations demonstrates that unexpected elements can create breathtaking results.
The reason behind this redesign and remodel was the homeowners' desire to have a kitchen that not only provided functionality but also served as a beautiful backdrop to their cherished family moments. The previous kitchen lacked the "wow" factor they desired, prompting them to seek our expertise in creating a space that would be a source of joy and inspiration.
Inspired by well-curated European vignettes, sculptural elements, clean lines, and a natural color scheme with pops of color, this design reflects an elegant organic modern style. Mixing metals, contrasting textures, and utilizing clean lines were key elements in achieving the desired aesthetic. The living room introduces bolder moments and a carefully chosen color scheme that adds character and personality.
The client's must-haves were clear: they wanted a show stopping centerpiece for their home, enhanced natural light in the kitchen, and a design that reflected their family's dynamic. With the transformation of the range wall into a wall of windows, we fulfilled their desire for abundant natural light and breathtaking views of the surrounding landscape.
Our favorite rooms and design elements are numerous, but the kitchen remains a standout feature. The painstaking process of hand-cutting and crafting each reeded panel in the island to match the marble's veining resulted in a labor of love that emanates warmth and hospitality to all who enter.
In conclusion, this tastefully lux project in University Park, Dallas is an extraordinary example of a full gut remodel that has surpassed all expectations. The meticulous attention to detail, the masterful use of materials, and the seamless blend of functionality and aesthetics create an unforgettable space. It serves as a testament to the power of design and the transformative impact it can have on a home and its inhabitants.
Project by Texas' Urbanology Designs. Their North Richland Hills-based interior design studio serves Dallas, Highland Park, University Park, Fort Worth, and upscale clients nationwide.

Источник вдохновения для домашнего уюта: гостиная комната в стиле фьюжн с белыми стенами, паркетным полом среднего тона, печью-буржуйкой и коричневым полом без телевизора

Wagoya House stands as a testament to the power of architecture to harmoniously merge natural elements with modern design. The combination of vertical grain Douglas fir windows and doors, the Eichler home reference with a steel and glass façade, the custom vertical wood siding feature wall, smooth trowel earth-toned stucco, board form landscape feature walls, stone-clad entry, and the stone chimney penetrating the steel standing seam roof creates a symphony of textures and materials that celebrate the beauty of the surrounding environment.
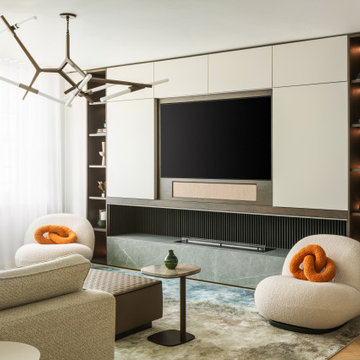
Источник вдохновения для домашнего уюта: гостиная комната в стиле модернизм с белыми стенами, паркетным полом среднего тона, мультимедийным центром и коричневым полом
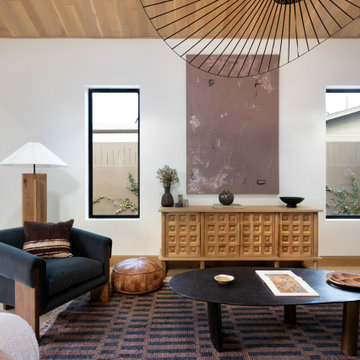
Пример оригинального дизайна: гостиная комната в современном стиле с белыми стенами, паркетным полом среднего тона, коричневым полом и деревянным потолком
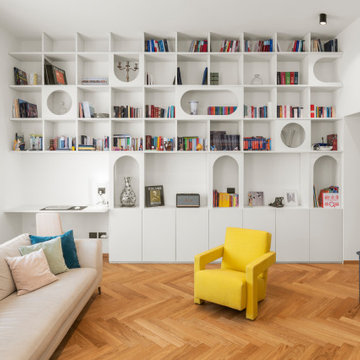
На фото: изолированная гостиная комната среднего размера в современном стиле с белыми стенами, паркетным полом среднего тона, телевизором на стене и коричневым полом с
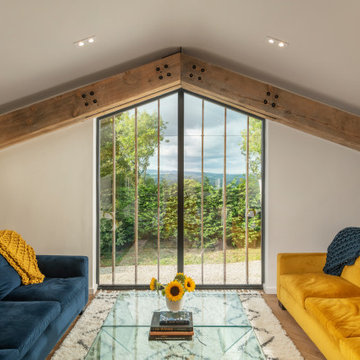
The exposed beams provide character to the snug mezzanine sitting room and are a reminder of the converted original barns
Идея дизайна: большая гостиная комната в стиле кантри с паркетным полом среднего тона
Идея дизайна: большая гостиная комната в стиле кантри с паркетным полом среднего тона
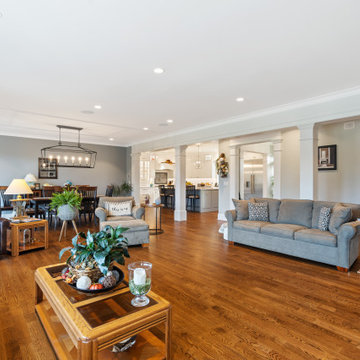
This coastal farmhouse design is destined to be an instant classic. This classic and cozy design has all of the right exterior details, including gray shingle siding, crisp white windows and trim, metal roofing stone accents and a custom cupola atop the three car garage. It also features a modern and up to date interior as well, with everything you'd expect in a true coastal farmhouse. With a beautiful nearly flat back yard, looking out to a golf course this property also includes abundant outdoor living spaces, a beautiful barn and an oversized koi pond for the owners to enjoy.
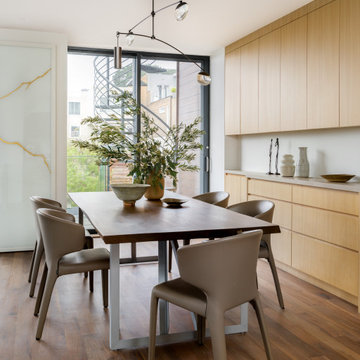
Свежая идея для дизайна: гостиная комната в восточном стиле с паркетным полом среднего тона - отличное фото интерьера

A relatively cozy living room can open up in multiple dimensions, extending its reach across the outdoor living spaces like the dining patio. Photography: Andrew Pogue Photography.

На фото: гостиная комната в стиле модернизм с белыми стенами, паркетным полом среднего тона, телевизором на стене, коричневым полом и деревянным потолком
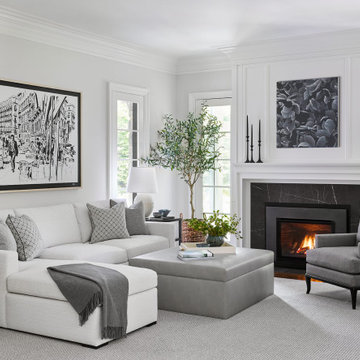
Photography: Dustin Halleck
Стильный дизайн: гостиная комната в стиле неоклассика (современная классика) с белыми стенами, паркетным полом среднего тона, стандартным камином, фасадом камина из камня и коричневым полом - последний тренд
Стильный дизайн: гостиная комната в стиле неоклассика (современная классика) с белыми стенами, паркетным полом среднего тона, стандартным камином, фасадом камина из камня и коричневым полом - последний тренд

Stunning great room, family room with an uninterrupted view of the lakefront.
На фото: большая открытая гостиная комната в морском стиле с паркетным полом среднего тона, стандартным камином, фасадом камина из камня, телевизором на стене, коричневым полом и сводчатым потолком
На фото: большая открытая гостиная комната в морском стиле с паркетным полом среднего тона, стандартным камином, фасадом камина из камня, телевизором на стене, коричневым полом и сводчатым потолком
Гостиная комната с паркетным полом среднего тона и бетонным полом – фото дизайна интерьера
9