Гостиная комната с паркетным полом среднего тона и белым полом – фото дизайна интерьера
Сортировать:
Бюджет
Сортировать:Популярное за сегодня
61 - 80 из 289 фото
1 из 3
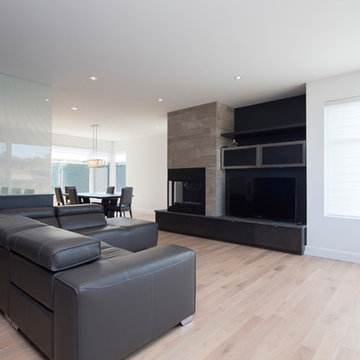
White Oak Yukon White
Идея дизайна: гостиная комната с белыми стенами, паркетным полом среднего тона, отдельно стоящим телевизором и белым полом
Идея дизайна: гостиная комната с белыми стенами, паркетным полом среднего тона, отдельно стоящим телевизором и белым полом
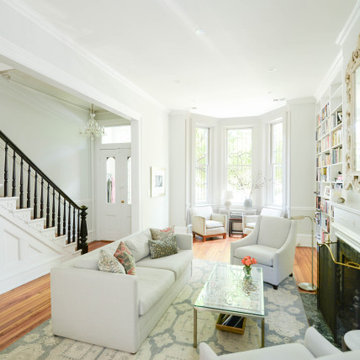
Renovated Living Room with enlarged opening to Stair Hall/Entry.
Пример оригинального дизайна: парадная, изолированная гостиная комната среднего размера в классическом стиле с серыми стенами, паркетным полом среднего тона, стандартным камином, фасадом камина из дерева и белым полом без телевизора
Пример оригинального дизайна: парадная, изолированная гостиная комната среднего размера в классическом стиле с серыми стенами, паркетным полом среднего тона, стандартным камином, фасадом камина из дерева и белым полом без телевизора
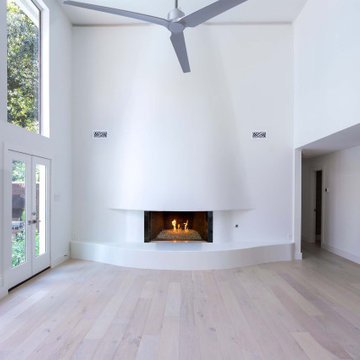
This cust designed fireplace was definitely a challenge. It was flat with two bookcases on each side. We demoed the bookcases and framed the curved structure keeping the existing firebox. We built out the curved hearth with center blocks then added smooth plaster on both the wall and hearth.
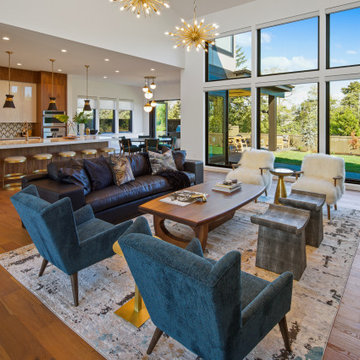
Пример оригинального дизайна: большая парадная, открытая гостиная комната в стиле модернизм с паркетным полом среднего тона, горизонтальным камином, фасадом камина из плитки, белым полом и сводчатым потолком
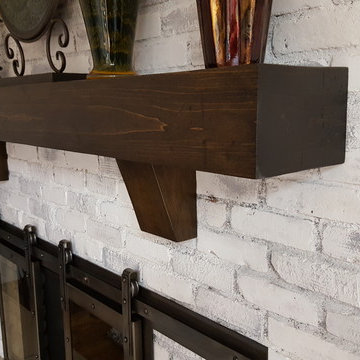
We built this mantel and corbels to hide an existing brick and stone mantel. The corbels are hiding the brick corbels.
Источник вдохновения для домашнего уюта: открытая гостиная комната среднего размера в стиле неоклассика (современная классика) с белыми стенами, паркетным полом среднего тона, стандартным камином, фасадом камина из кирпича и белым полом
Источник вдохновения для домашнего уюта: открытая гостиная комната среднего размера в стиле неоклассика (современная классика) с белыми стенами, паркетным полом среднего тона, стандартным камином, фасадом камина из кирпича и белым полом
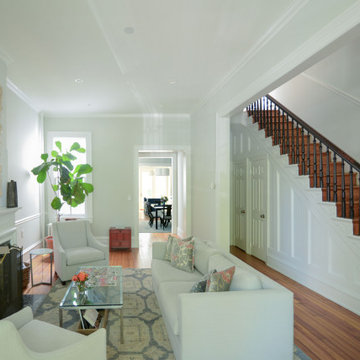
Renovated Living Room with enlarged opening to the Stair Hall.
Идея дизайна: парадная, изолированная гостиная комната среднего размера в классическом стиле с серыми стенами, паркетным полом среднего тона, стандартным камином, фасадом камина из дерева и белым полом без телевизора
Идея дизайна: парадная, изолированная гостиная комната среднего размера в классическом стиле с серыми стенами, паркетным полом среднего тона, стандартным камином, фасадом камина из дерева и белым полом без телевизора
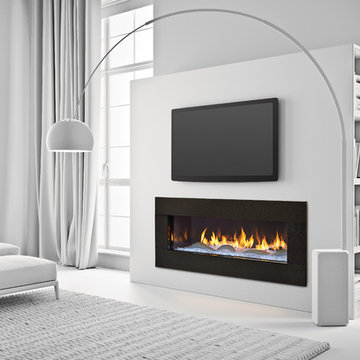
На фото: большая открытая гостиная комната в современном стиле с белыми стенами, паркетным полом среднего тона, горизонтальным камином, телевизором на стене, белым полом и фасадом камина из плитки
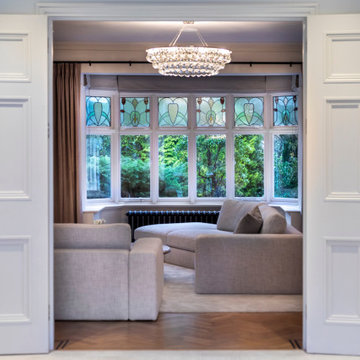
This existing three storey Victorian Villa was completely redesigned, altering the layout on every floor and adding a new basement under the house to provide a fourth floor.
After under-pinning and constructing the new basement level, a new cinema room, wine room, and cloakroom was created, extending the existing staircase so that a central stairwell now extended over the four floors.
On the ground floor, we refurbished the existing parquet flooring and created a ‘Club Lounge’ in one of the front bay window rooms for our clients to entertain and use for evenings and parties, a new family living room linked to the large kitchen/dining area. The original cloakroom was directly off the large entrance hall under the stairs which the client disliked, so this was moved to the basement when the staircase was extended to provide the access to the new basement.
First floor was completely redesigned and changed, moving the master bedroom from one side of the house to the other, creating a new master suite with large bathroom and bay-windowed dressing room. A new lobby area was created which lead to the two children’s rooms with a feature light as this was a prominent view point from the large landing area on this floor, and finally a study room.
On the second floor the existing bedroom was remodelled and a new ensuite wet-room was created in an adjoining attic space once the structural alterations to forming a new floor and subsequent roof alterations were carried out.
A comprehensive FF&E package of loose furniture and custom designed built in furniture was installed, along with an AV system for the new cinema room and music integration for the Club Lounge and remaining floors also.
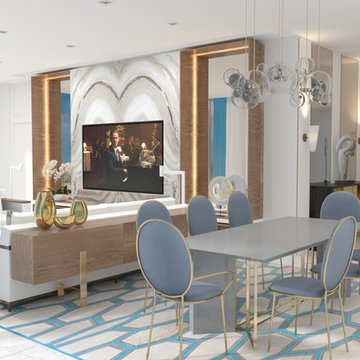
Sunny Isles Beach, Florida, is home to Jade Signature, a gorgeous high-rise residential building developed by Fortune International Group and designed by Swiss architects, Herzog & de Meuron. Breathtakingly beautiful, Jade Signature shimmers in the Florida sun and offers residents unparalleled views of sparkling oceanfront and exquisitely landscaped grounds. Amenities abound for residents of the 53-story building, including a spa, fitness, and guest suite level; worldwide concierge services; private beach; and a private pedestrian walkway to Collins Avenue.
TASK
Our international client has asked us to design a 3k sq ft turnkey residence at Jade Signature. The unit on the 50th floor affords spectacular views and a stunning 800 sq ft balcony that increases the total living space.
SCOPE
Britto Charette is responsible for all aspects of designing the 3-bedroom, 5-bathroom residence that is expected to be completed by the end of September 2017. Our design features custom built-ins, headboards, bedroom sets, and furnishings.
HIGHLIGHTS
We are especially fond of the sculptural Zaha Hadid sofa by B&b Italia.
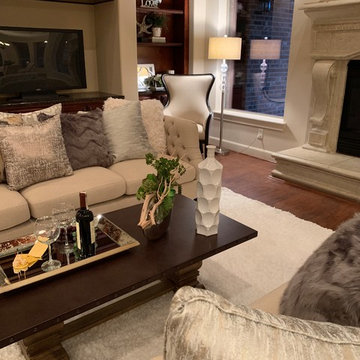
Tuscan Makeover, Warm colors
На фото: гостиная комната среднего размера в классическом стиле с черными стенами, паркетным полом среднего тона, фасадом камина из камня, скрытым телевизором и белым полом с
На фото: гостиная комната среднего размера в классическом стиле с черными стенами, паркетным полом среднего тона, фасадом камина из камня, скрытым телевизором и белым полом с
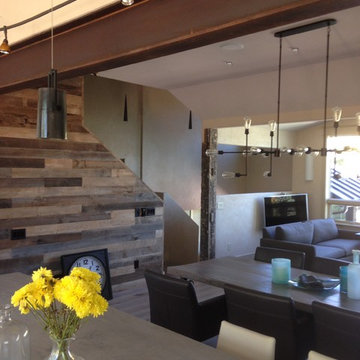
Пример оригинального дизайна: большая парадная, открытая гостиная комната в современном стиле с белыми стенами, паркетным полом среднего тона и белым полом без телевизора
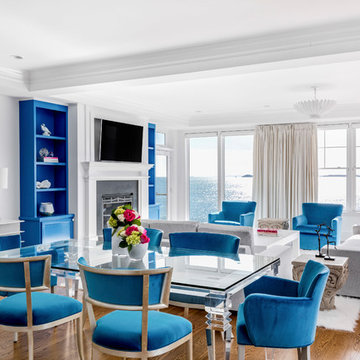
http://www.catherineandmcclure.com
Пример оригинального дизайна: большая парадная, открытая гостиная комната в стиле неоклассика (современная классика) с белыми стенами, паркетным полом среднего тона, стандартным камином, фасадом камина из дерева, телевизором на стене и белым полом
Пример оригинального дизайна: большая парадная, открытая гостиная комната в стиле неоклассика (современная классика) с белыми стенами, паркетным полом среднего тона, стандартным камином, фасадом камина из дерева, телевизором на стене и белым полом

Пример оригинального дизайна: гостиная комната в восточном стиле с коричневыми стенами, паркетным полом среднего тона, телевизором на стене и белым полом
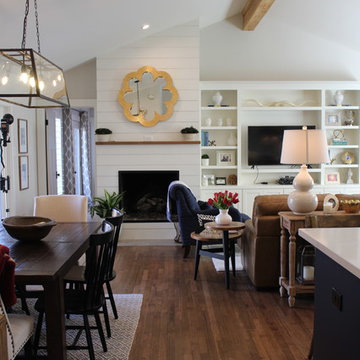
На фото: большая открытая гостиная комната в стиле кантри с бежевыми стенами, паркетным полом среднего тона, стандартным камином, фасадом камина из дерева, телевизором на стене и белым полом с
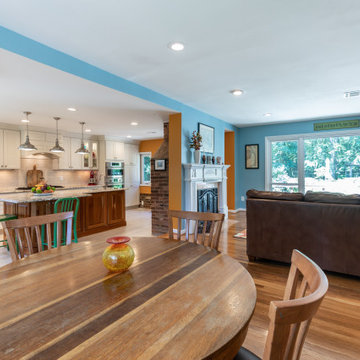
This expansive remodel gave new life to this Fairfax, VA home.
The kitchen was remodeled to add space and light throughout the room.
Living room was modified to brighten up the living and dining space.
A new bedroom and bathroom was designed to also bring in an ambiance of space and light.
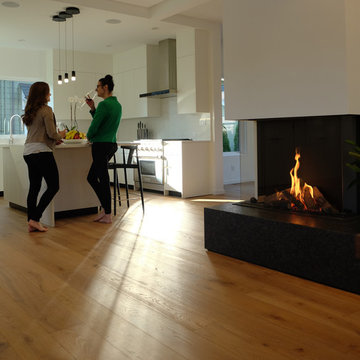
Read about this project on European Home's website: goo.gl/4HKf39
Photos by: Lauren Piandes & Cory Ploessl
Стильный дизайн: большая открытая гостиная комната в стиле модернизм с белыми стенами, паркетным полом среднего тона, стандартным камином, фасадом камина из штукатурки и белым полом без телевизора - последний тренд
Стильный дизайн: большая открытая гостиная комната в стиле модернизм с белыми стенами, паркетным полом среднего тона, стандартным камином, фасадом камина из штукатурки и белым полом без телевизора - последний тренд
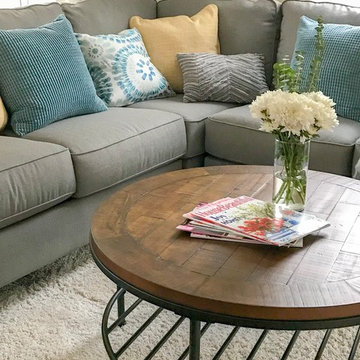
Habitat for Humanity of Eastern Connecticut
Carli Alves, at www.fwmadebycarli.com
Diane Rath, at www.therathproject.com
Lisa Scibilia, at www.shineyourlightblog.com
Sectional: Montague 3-pc. Sectional
Coffee Table: Tory Coffee Table
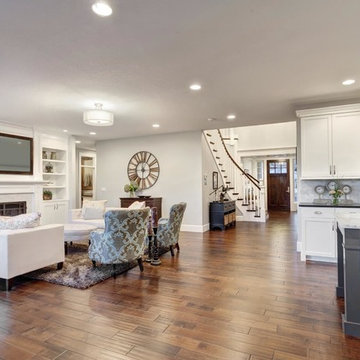
Séura Vanishing Entertainment TV Mirror vanishes completely when powered off. Specially formulated mirror provides a bright, crisp television picture and a deep, designer reflection.
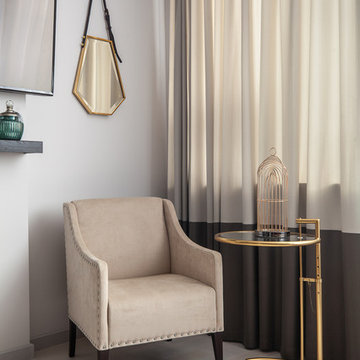
Пример оригинального дизайна: открытая гостиная комната среднего размера в стиле неоклассика (современная классика) с серыми стенами, паркетным полом среднего тона, телевизором на стене и белым полом
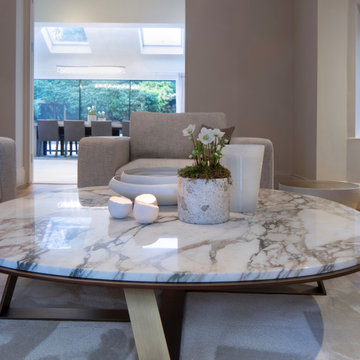
This existing three storey Victorian Villa was completely redesigned, altering the layout on every floor and adding a new basement under the house to provide a fourth floor.
After under-pinning and constructing the new basement level, a new cinema room, wine room, and cloakroom was created, extending the existing staircase so that a central stairwell now extended over the four floors.
On the ground floor, we refurbished the existing parquet flooring and created a ‘Club Lounge’ in one of the front bay window rooms for our clients to entertain and use for evenings and parties, a new family living room linked to the large kitchen/dining area. The original cloakroom was directly off the large entrance hall under the stairs which the client disliked, so this was moved to the basement when the staircase was extended to provide the access to the new basement.
First floor was completely redesigned and changed, moving the master bedroom from one side of the house to the other, creating a new master suite with large bathroom and bay-windowed dressing room. A new lobby area was created which lead to the two children’s rooms with a feature light as this was a prominent view point from the large landing area on this floor, and finally a study room.
On the second floor the existing bedroom was remodelled and a new ensuite wet-room was created in an adjoining attic space once the structural alterations to forming a new floor and subsequent roof alterations were carried out.
A comprehensive FF&E package of loose furniture and custom designed built in furniture was installed, along with an AV system for the new cinema room and music integration for the Club Lounge and remaining floors also.
Гостиная комната с паркетным полом среднего тона и белым полом – фото дизайна интерьера
4