Гостиная комната с паркетным полом среднего тона и белым полом – фото дизайна интерьера
Сортировать:
Бюджет
Сортировать:Популярное за сегодня
41 - 60 из 289 фото
1 из 3
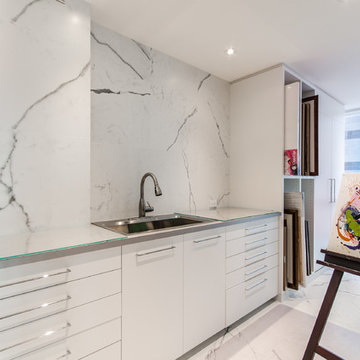
Идея дизайна: изолированная гостиная комната среднего размера в стиле модернизм с серыми стенами, паркетным полом среднего тона, мультимедийным центром и белым полом
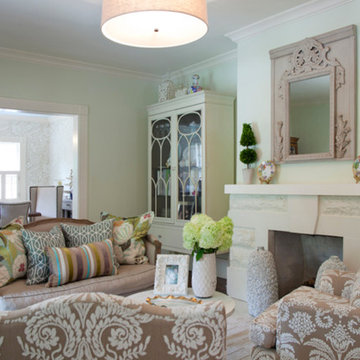
Свежая идея для дизайна: большая парадная, изолированная гостиная комната в стиле шебби-шик с зелеными стенами, паркетным полом среднего тона, стандартным камином, фасадом камина из камня и белым полом без телевизора - отличное фото интерьера
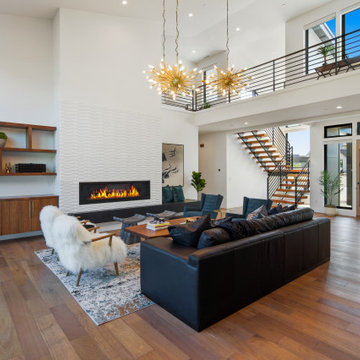
Источник вдохновения для домашнего уюта: большая парадная, открытая гостиная комната в стиле модернизм с паркетным полом среднего тона, горизонтальным камином, фасадом камина из плитки, белым полом и сводчатым потолком
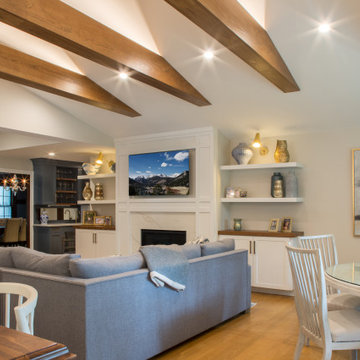
На фото: открытая гостиная комната среднего размера в стиле неоклассика (современная классика) с домашним баром, бежевыми стенами, паркетным полом среднего тона, стандартным камином, фасадом камина из камня, телевизором на стене, белым полом и балками на потолке с
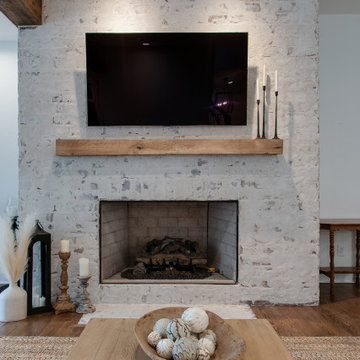
Идея дизайна: открытая гостиная комната среднего размера в стиле кантри с белыми стенами, паркетным полом среднего тона, фасадом камина из кирпича, телевизором на стене, белым полом и балками на потолке
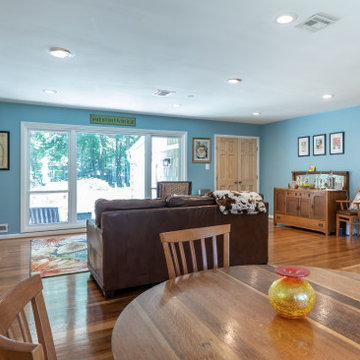
This expansive remodel gave new life to this Fairfax, VA home.
The kitchen was remodeled to add space and light throughout the room.
Living room was modified to brighten up the living and dining space.
A new bedroom and bathroom was designed to also bring in an ambiance of space and light.
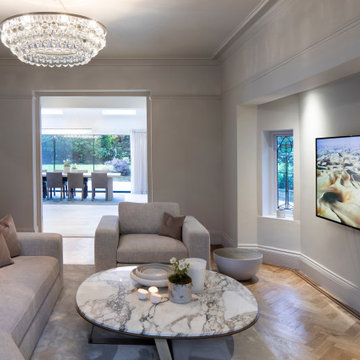
This existing three storey Victorian Villa was completely redesigned, altering the layout on every floor and adding a new basement under the house to provide a fourth floor.
After under-pinning and constructing the new basement level, a new cinema room, wine room, and cloakroom was created, extending the existing staircase so that a central stairwell now extended over the four floors.
On the ground floor, we refurbished the existing parquet flooring and created a ‘Club Lounge’ in one of the front bay window rooms for our clients to entertain and use for evenings and parties, a new family living room linked to the large kitchen/dining area. The original cloakroom was directly off the large entrance hall under the stairs which the client disliked, so this was moved to the basement when the staircase was extended to provide the access to the new basement.
First floor was completely redesigned and changed, moving the master bedroom from one side of the house to the other, creating a new master suite with large bathroom and bay-windowed dressing room. A new lobby area was created which lead to the two children’s rooms with a feature light as this was a prominent view point from the large landing area on this floor, and finally a study room.
On the second floor the existing bedroom was remodelled and a new ensuite wet-room was created in an adjoining attic space once the structural alterations to forming a new floor and subsequent roof alterations were carried out.
A comprehensive FF&E package of loose furniture and custom designed built in furniture was installed, along with an AV system for the new cinema room and music integration for the Club Lounge and remaining floors also.
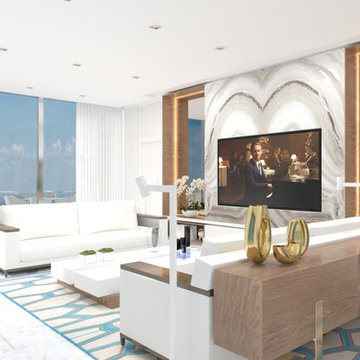
Sunny Isles Beach, Florida, is home to Jade Signature, a gorgeous high-rise residential building developed by Fortune International Group and designed by Swiss architects, Herzog & de Meuron. Breathtakingly beautiful, Jade Signature shimmers in the Florida sun and offers residents unparalleled views of sparkling oceanfront and exquisitely landscaped grounds. Amenities abound for residents of the 53-story building, including a spa, fitness, and guest suite level; worldwide concierge services; private beach; and a private pedestrian walkway to Collins Avenue.
TASK
Our international client has asked us to design a 3k sq ft turnkey residence at Jade Signature. The unit on the 50th floor affords spectacular views and a stunning 800 sq ft balcony that increases the total living space.
SCOPE
Britto Charette is responsible for all aspects of designing the 3-bedroom, 5-bathroom residence that is expected to be completed by the end of September 2017. Our design features custom built-ins, headboards, bedroom sets, and furnishings.
HIGHLIGHTS
We are especially fond of the sculptural Zaha Hadid sofa by B&b Italia.
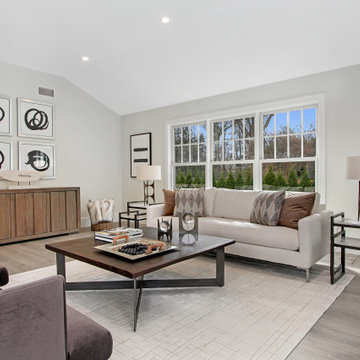
This beautifully renovated ranch home staged by BA Staging & Interiors is located in Stamford, Connecticut, and includes 4 beds, over 4 and a half baths, and is 5,500 square feet.
The staging was designed for contemporary luxury and to emphasize the sophisticated finishes throughout the home.
This open concept dining and living room provides plenty of space to relax as a family or entertain.
No detail was spared in this home’s construction. Beautiful landscaping provides privacy and completes this luxury experience.
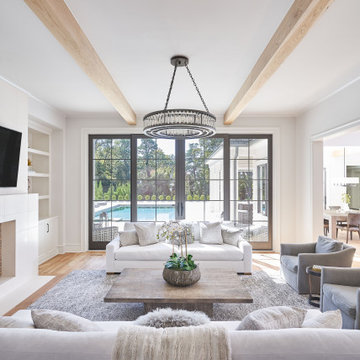
На фото: гостиная комната с белыми стенами, паркетным полом среднего тона, стандартным камином, фасадом камина из плитки, телевизором на стене, белым полом и деревянным потолком с
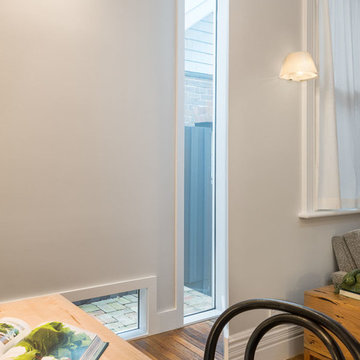
Squinch window. Transition from historic to new. Window provides light and maintains privacy.
Photo by: Andrew Krucko
Источник вдохновения для домашнего уюта: парадная, открытая гостиная комната среднего размера в современном стиле с белыми стенами, паркетным полом среднего тона и белым полом без камина, телевизора
Источник вдохновения для домашнего уюта: парадная, открытая гостиная комната среднего размера в современном стиле с белыми стенами, паркетным полом среднего тона и белым полом без камина, телевизора
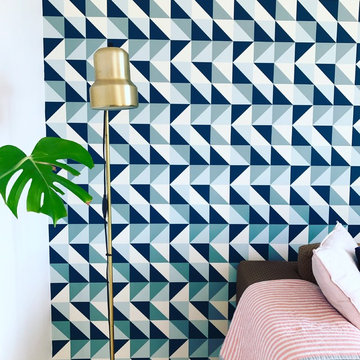
На фото: маленькая парадная, изолированная гостиная комната в стиле модернизм с паркетным полом среднего тона, скрытым телевизором и белым полом без камина для на участке и в саду
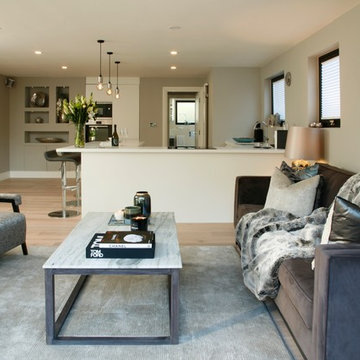
Пример оригинального дизайна: маленькая открытая гостиная комната в современном стиле с серыми стенами, паркетным полом среднего тона и белым полом для на участке и в саду
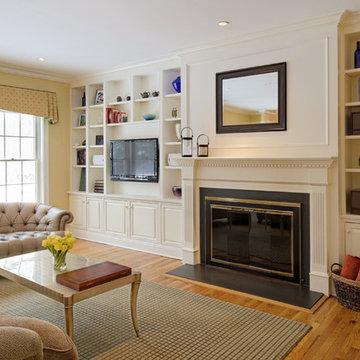
Стильный дизайн: парадная, открытая гостиная комната среднего размера в классическом стиле с желтыми стенами, паркетным полом среднего тона, стандартным камином, фасадом камина из дерева и белым полом без телевизора - последний тренд
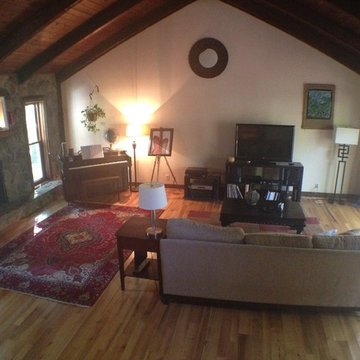
Solid Real Wood Flooring - site finished to create a seamless look. Natural Grade allowing for beautiful character and color variation throughout the floor.
Rift & Quarter Sawn is also great for stability in the wood so you can install this over radiant heat.
Photo: Joshua Fresch
Flooring: Allegheny Mountain Hardwood Flooring
@hickmanwoods
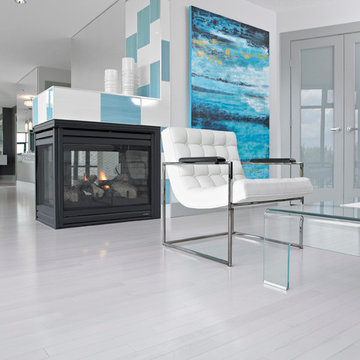
Mirage Hardwood Flooring
Идея дизайна: большая изолированная гостиная комната в современном стиле с музыкальной комнатой, бежевыми стенами, паркетным полом среднего тона, двусторонним камином и белым полом без телевизора
Идея дизайна: большая изолированная гостиная комната в современном стиле с музыкальной комнатой, бежевыми стенами, паркетным полом среднего тона, двусторонним камином и белым полом без телевизора
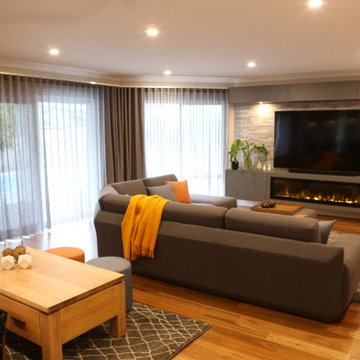
In this project we had to overcome two challenges to create a beautiful firewall/media feature.
First: How do we make the smallest wall in the room appear larger, thus altering the existing tunnel effect
Second: How can we make this wall a feature without removing the A/C unit which was off center…..
As it is evident we overcame these obstacles successfully and our client was thrilled with the result!
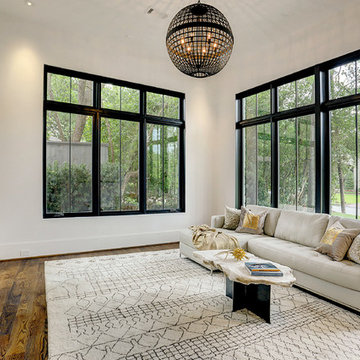
An updated take on mid-century modern offers many spaces to enjoy the outdoors both from
inside and out: the two upstairs balconies create serene spaces, beautiful views can be enjoyed
from each of the masters, and the large back patio equipped with fireplace and cooking area is
perfect for entertaining. Pacific Architectural Millwork Stacking Doors create a seamless
indoor/outdoor feel. A stunning infinity edge pool with jacuzzi is a destination in and of itself.
Inside the home, draw your attention to oversized kitchen, study/library and the wine room off the
living and dining room.
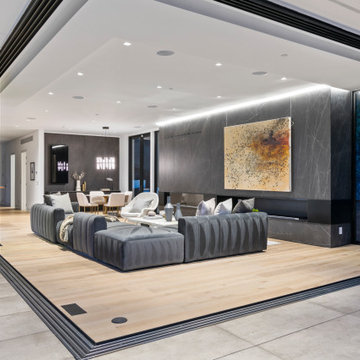
На фото: огромная гостиная комната в стиле модернизм с паркетным полом среднего тона, фасадом камина из камня и белым полом с
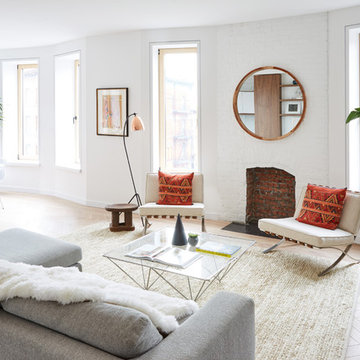
Cheng Lin
На фото: гостиная комната в современном стиле с паркетным полом среднего тона, стандартным камином, фасадом камина из кирпича и белым полом с
На фото: гостиная комната в современном стиле с паркетным полом среднего тона, стандартным камином, фасадом камина из кирпича и белым полом с
Гостиная комната с паркетным полом среднего тона и белым полом – фото дизайна интерьера
3