Гостиная комната с отдельно стоящим телевизором – фото дизайна интерьера с высоким бюджетом
Сортировать:
Бюджет
Сортировать:Популярное за сегодня
161 - 180 из 11 903 фото
1 из 3
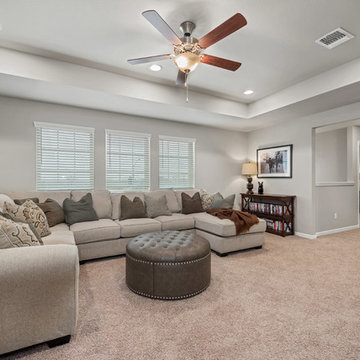
Пример оригинального дизайна: большая открытая комната для игр в стиле кантри с серыми стенами, полом из винила, отдельно стоящим телевизором и коричневым полом без камина

• Custom-designed eclectic loft living room
• Furniture procurement
• Custom Area Carpet - Zoe Luyendijk
• Sectional Sofa - Maxalto
• Carved Wood Bench - Riva 1920
• Ottoman - B&B Italia; Leather - Moore and Giles
• Walnut Side Table - e15
• Molded chair - MDF Sign C-Thru
• Floor lamp - Ango Crysallis
• Decorative accessory styling
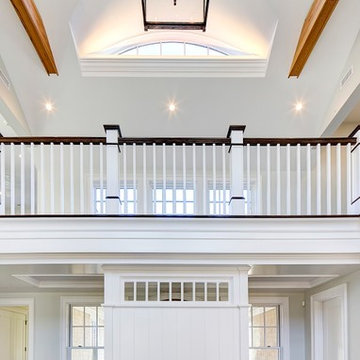
Photos by: Bob Gothard
Стильный дизайн: большая парадная, открытая гостиная комната в морском стиле с серыми стенами, темным паркетным полом, стандартным камином, фасадом камина из камня и отдельно стоящим телевизором - последний тренд
Стильный дизайн: большая парадная, открытая гостиная комната в морском стиле с серыми стенами, темным паркетным полом, стандартным камином, фасадом камина из камня и отдельно стоящим телевизором - последний тренд
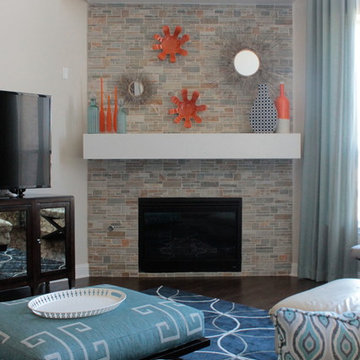
A bright airy living room turns into a pop of color with orange and navy accents.
Идея дизайна: большая открытая гостиная комната в современном стиле с бежевыми стенами, темным паркетным полом, угловым камином, фасадом камина из камня и отдельно стоящим телевизором
Идея дизайна: большая открытая гостиная комната в современном стиле с бежевыми стенами, темным паркетным полом, угловым камином, фасадом камина из камня и отдельно стоящим телевизором
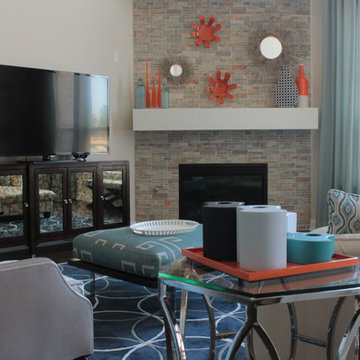
A bright airy living room turns into a pop of color with orange and navy accents.
Пример оригинального дизайна: большая открытая гостиная комната в современном стиле с бежевыми стенами, темным паркетным полом, угловым камином, фасадом камина из камня и отдельно стоящим телевизором
Пример оригинального дизайна: большая открытая гостиная комната в современном стиле с бежевыми стенами, темным паркетным полом, угловым камином, фасадом камина из камня и отдельно стоящим телевизором
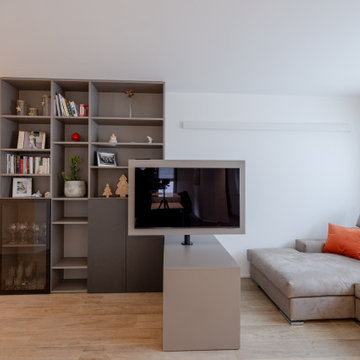
La libreria è composta da elementi chiusi ed aperti, con ante in vetro fumé ed ante della stessa finitura/colore della cucina; il mobile tv con pannello girevole ci permettere di vedere la TV sia dal divano che dalla cucina e sala da pranzo
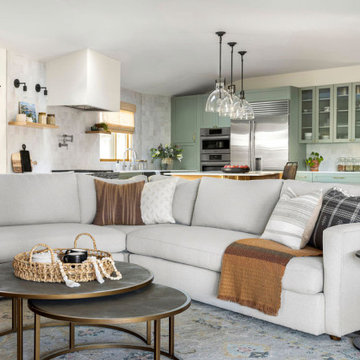
На фото: большая парадная, открытая гостиная комната в стиле кантри с белыми стенами, светлым паркетным полом, отдельно стоящим телевизором и кессонным потолком с
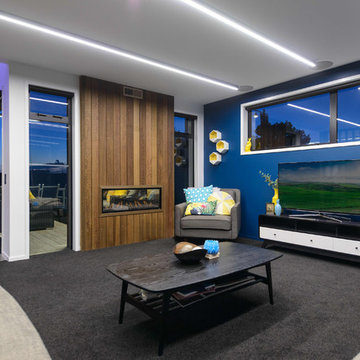
Lounge - new build Tauranga
Свежая идея для дизайна: большая парадная гостиная комната в стиле модернизм с синими стенами, ковровым покрытием, двусторонним камином, фасадом камина из дерева, отдельно стоящим телевизором и серым полом - отличное фото интерьера
Свежая идея для дизайна: большая парадная гостиная комната в стиле модернизм с синими стенами, ковровым покрытием, двусторонним камином, фасадом камина из дерева, отдельно стоящим телевизором и серым полом - отличное фото интерьера
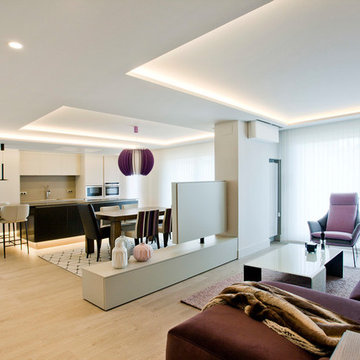
Los clientes de este ático confirmaron en nosotros para unir dos viviendas en una reforma integral 100% loft47.
Esta vivienda de carácter eclético se divide en dos zonas diferenciadas, la zona living y la zona noche. La zona living, un espacio completamente abierto, se encuentra presidido por una gran isla donde se combinan lacas metalizadas con una elegante encimera en porcelánico negro. La zona noche y la zona living se encuentra conectado por un pasillo con puertas en carpintería metálica. En la zona noche destacan las puertas correderas de suelo a techo, así como el cuidado diseño del baño de la habitación de matrimonio con detalles de grifería empotrada en negro, y mampara en cristal fumé.
Ambas zonas quedan enmarcadas por dos grandes terrazas, donde la familia podrá disfrutar de esta nueva casa diseñada completamente a sus necesidades
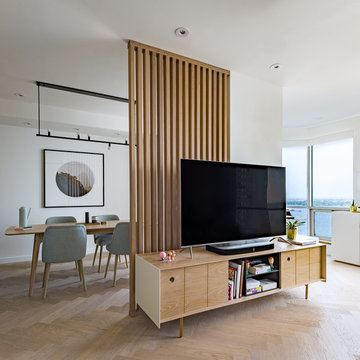
Andrew Snow
На фото: маленькая открытая гостиная комната в скандинавском стиле с белыми стенами, светлым паркетным полом и отдельно стоящим телевизором для на участке и в саду
На фото: маленькая открытая гостиная комната в скандинавском стиле с белыми стенами, светлым паркетным полом и отдельно стоящим телевизором для на участке и в саду
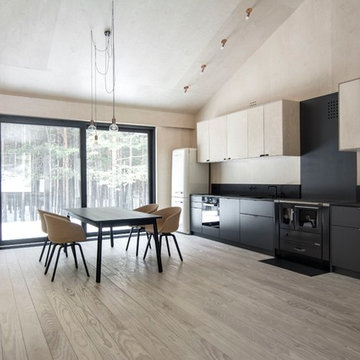
INT2 architecture
На фото: открытая гостиная комната среднего размера с бежевыми стенами, деревянным полом, печью-буржуйкой, фасадом камина из металла, отдельно стоящим телевизором и бежевым полом с
На фото: открытая гостиная комната среднего размера с бежевыми стенами, деревянным полом, печью-буржуйкой, фасадом камина из металла, отдельно стоящим телевизором и бежевым полом с
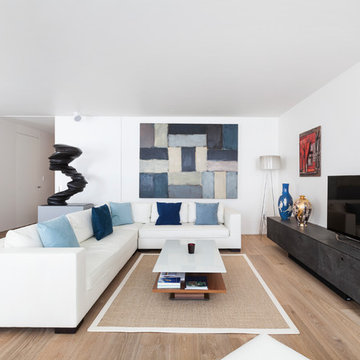
Nathalie Priem
Свежая идея для дизайна: большая открытая, парадная гостиная комната в современном стиле с белыми стенами, отдельно стоящим телевизором, светлым паркетным полом, бежевым полом и ковром на полу - отличное фото интерьера
Свежая идея для дизайна: большая открытая, парадная гостиная комната в современном стиле с белыми стенами, отдельно стоящим телевизором, светлым паркетным полом, бежевым полом и ковром на полу - отличное фото интерьера
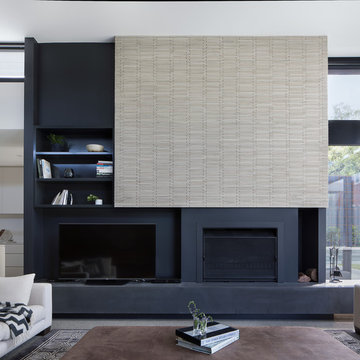
Superb Japanese tiles clad the fireplace with black gloss shelving against matt wall finishes displays a confidence in the implicit beauty of the simplicity.
Photography: Tatjana Plitt
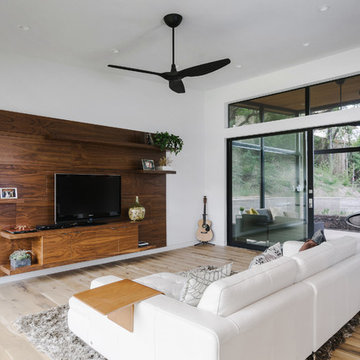
На фото: большая открытая гостиная комната в стиле модернизм с белыми стенами, светлым паркетным полом, отдельно стоящим телевизором, коричневым полом и ковром на полу без камина с
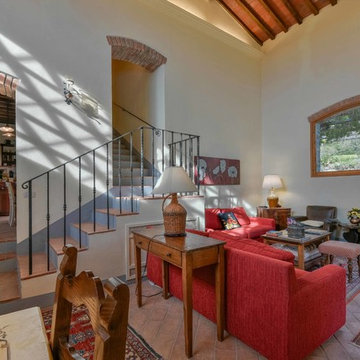
Soaring ceilings in this stable converted to a living space at Podere Erica in Chianti
Идея дизайна: большая открытая гостиная комната в стиле кантри с белыми стенами, полом из терракотовой плитки, угловым камином, фасадом камина из дерева и отдельно стоящим телевизором
Идея дизайна: большая открытая гостиная комната в стиле кантри с белыми стенами, полом из терракотовой плитки, угловым камином, фасадом камина из дерева и отдельно стоящим телевизором
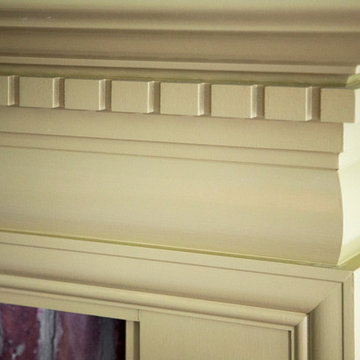
When Cummings Architects first met with the owners of this understated country farmhouse, the building’s layout and design was an incoherent jumble. The original bones of the building were almost unrecognizable. All of the original windows, doors, flooring, and trims – even the country kitchen – had been removed. Mathew and his team began a thorough design discovery process to find the design solution that would enable them to breathe life back into the old farmhouse in a way that acknowledged the building’s venerable history while also providing for a modern living by a growing family.
The redesign included the addition of a new eat-in kitchen, bedrooms, bathrooms, wrap around porch, and stone fireplaces. To begin the transforming restoration, the team designed a generous, twenty-four square foot kitchen addition with custom, farmers-style cabinetry and timber framing. The team walked the homeowners through each detail the cabinetry layout, materials, and finishes. Salvaged materials were used and authentic craftsmanship lent a sense of place and history to the fabric of the space.
The new master suite included a cathedral ceiling showcasing beautifully worn salvaged timbers. The team continued with the farm theme, using sliding barn doors to separate the custom-designed master bath and closet. The new second-floor hallway features a bold, red floor while new transoms in each bedroom let in plenty of light. A summer stair, detailed and crafted with authentic details, was added for additional access and charm.
Finally, a welcoming farmer’s porch wraps around the side entry, connecting to the rear yard via a gracefully engineered grade. This large outdoor space provides seating for large groups of people to visit and dine next to the beautiful outdoor landscape and the new exterior stone fireplace.
Though it had temporarily lost its identity, with the help of the team at Cummings Architects, this lovely farmhouse has regained not only its former charm but also a new life through beautifully integrated modern features designed for today’s family.
Photo by Eric Roth
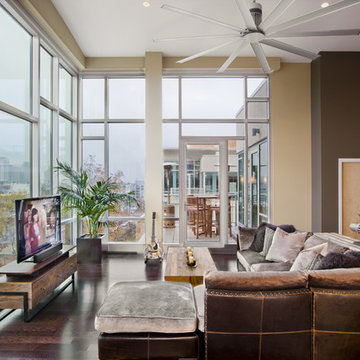
This plush living space is just calling for you to come on in, prop your feet up and enjoy the view.
На фото: изолированная, парадная гостиная комната среднего размера в стиле фьюжн с бежевыми стенами, темным паркетным полом, отдельно стоящим телевизором и коричневым полом без камина
На фото: изолированная, парадная гостиная комната среднего размера в стиле фьюжн с бежевыми стенами, темным паркетным полом, отдельно стоящим телевизором и коричневым полом без камина
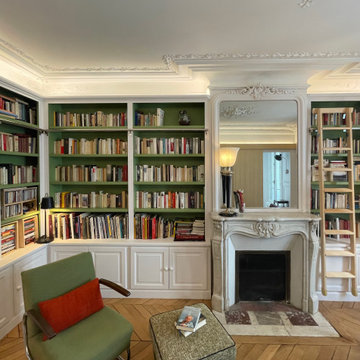
salon bibliothèque, fauteuil vintage Thonet, éclairage LED indirecte
Свежая идея для дизайна: гостиная комната среднего размера в стиле неоклассика (современная классика) с с книжными шкафами и полками, зелеными стенами, светлым паркетным полом и отдельно стоящим телевизором - отличное фото интерьера
Свежая идея для дизайна: гостиная комната среднего размера в стиле неоклассика (современная классика) с с книжными шкафами и полками, зелеными стенами, светлым паркетным полом и отдельно стоящим телевизором - отличное фото интерьера
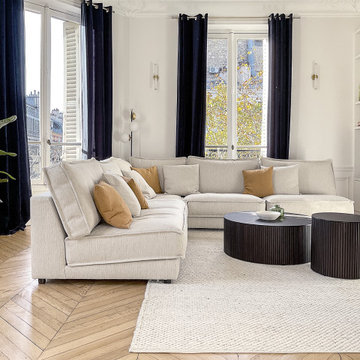
На фото: большая открытая гостиная комната в классическом стиле с белыми стенами, светлым паркетным полом, стандартным камином, отдельно стоящим телевизором и панелями на стенах
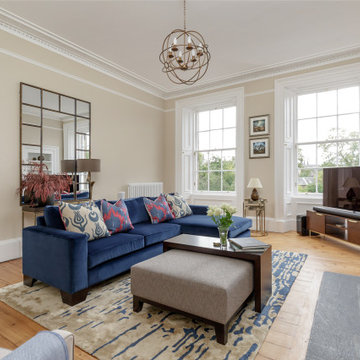
“Classic Contemporary with a Tech element” was the remit for this gorgeous Georgian home in Stockbridge which underwent a complete renovation, including a full rewire, the conversion of a pink toile dressing room into a sophisticated en-suite and a shower room into a smaller cloakroom to allow for a seating area in the kitchen. Philips Hue smart lighting was incorporated, a smart fridge freezer in the kitchen and a home office/man cave full of tech, games, gadgets and traditional chesterfield for sitting back and enjoying a whisky. A veritable bachelor pad but one which remains sympathetic to the Georgian architectural features and which exudes timeless elegance and sophistication.
Гостиная комната с отдельно стоящим телевизором – фото дизайна интерьера с высоким бюджетом
9