Гостиная комната с отдельно стоящим телевизором – фото дизайна интерьера с высоким бюджетом
Сортировать:
Бюджет
Сортировать:Популярное за сегодня
101 - 120 из 11 903 фото
1 из 3
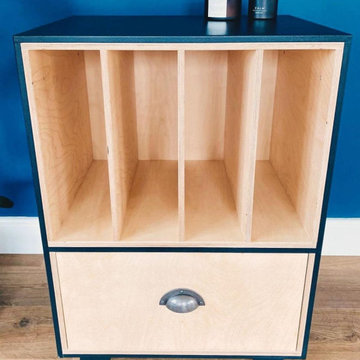
Set of matching furniture. Sideboard with sliding doors and record player stand.
Birch ply interior, exterior painted in Farrow and Ball Off Black.
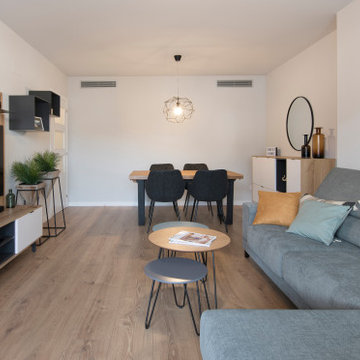
Пример оригинального дизайна: большая изолированная гостиная комната в скандинавском стиле с светлым паркетным полом, отдельно стоящим телевизором и коричневым полом без камина
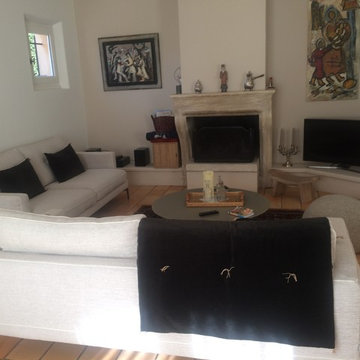
Frédérique COELHO DA SILVA
Идея дизайна: открытая гостиная комната среднего размера в современном стиле с белыми стенами, полом из терракотовой плитки, стандартным камином, фасадом камина из штукатурки, отдельно стоящим телевизором и оранжевым полом
Идея дизайна: открытая гостиная комната среднего размера в современном стиле с белыми стенами, полом из терракотовой плитки, стандартным камином, фасадом камина из штукатурки, отдельно стоящим телевизором и оранжевым полом
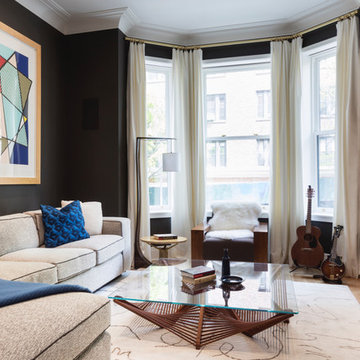
Brett Beyer Photography
Свежая идея для дизайна: маленькая изолированная гостиная комната в современном стиле с черными стенами, светлым паркетным полом, отдельно стоящим телевизором и бежевым полом для на участке и в саду - отличное фото интерьера
Свежая идея для дизайна: маленькая изолированная гостиная комната в современном стиле с черными стенами, светлым паркетным полом, отдельно стоящим телевизором и бежевым полом для на участке и в саду - отличное фото интерьера
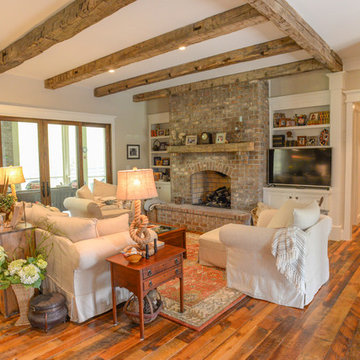
Идея дизайна: изолированная гостиная комната среднего размера в стиле кантри с с книжными шкафами и полками, темным паркетным полом, стандартным камином, фасадом камина из кирпича и отдельно стоящим телевизором
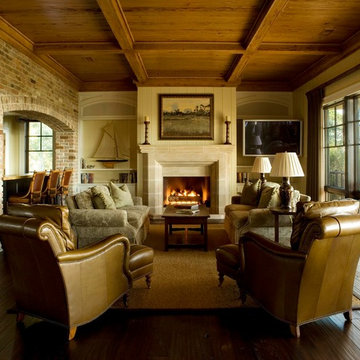
Living Room with Brick Arched Walls, Natural Wood Beams, and Home Wet Bar
Свежая идея для дизайна: парадная, открытая гостиная комната среднего размера в классическом стиле с бежевыми стенами, темным паркетным полом, стандартным камином, фасадом камина из камня и отдельно стоящим телевизором - отличное фото интерьера
Свежая идея для дизайна: парадная, открытая гостиная комната среднего размера в классическом стиле с бежевыми стенами, темным паркетным полом, стандартным камином, фасадом камина из камня и отдельно стоящим телевизором - отличное фото интерьера
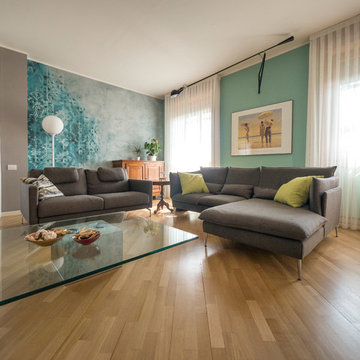
Liadesign
На фото: большая парадная, открытая гостиная комната в современном стиле с зелеными стенами, светлым паркетным полом и отдельно стоящим телевизором
На фото: большая парадная, открытая гостиная комната в современном стиле с зелеными стенами, светлым паркетным полом и отдельно стоящим телевизором
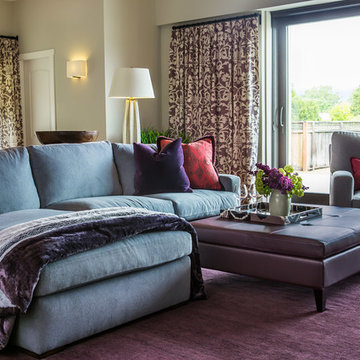
Liz Daly Photography, Signum Architecture
Пример оригинального дизайна: изолированная гостиная комната среднего размера в стиле неоклассика (современная классика) с белыми стенами, темным паркетным полом и отдельно стоящим телевизором
Пример оригинального дизайна: изолированная гостиная комната среднего размера в стиле неоклассика (современная классика) с белыми стенами, темным паркетным полом и отдельно стоящим телевизором
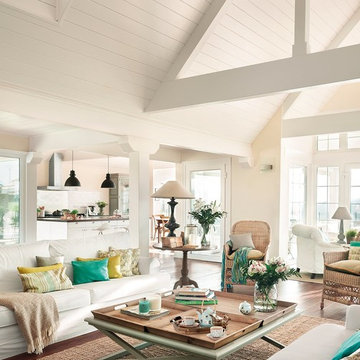
Salón abierto en el que destaca el juego del espacio y los tonos de la vivienda para dar mayor amplitud y profundidad al conjunto. La boiserie en blanco juega con el friso de techo y los tonos oscuros del suelo para dar lugar a un espacio clásico que no renuncia a los acabados modernos.
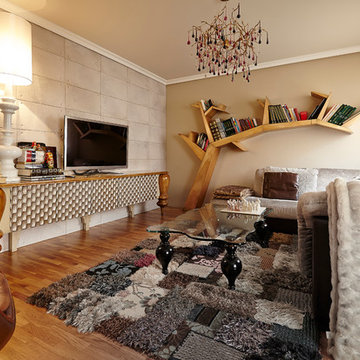
Este salón mezcla estilos modernos y clásicos. Los muebles que se ven son el aparador Botero de 250 cm, la estantería Tree y la mesa de centro Dalí.
Стильный дизайн: парадная, изолированная гостиная комната среднего размера в стиле фьюжн с бежевыми стенами, паркетным полом среднего тона и отдельно стоящим телевизором без камина - последний тренд
Стильный дизайн: парадная, изолированная гостиная комната среднего размера в стиле фьюжн с бежевыми стенами, паркетным полом среднего тона и отдельно стоящим телевизором без камина - последний тренд
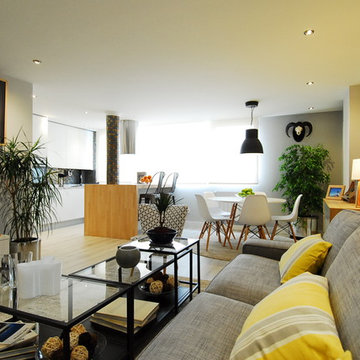
Fotos realizadas por Francisco Villalón
Пример оригинального дизайна: большая парадная, открытая гостиная комната в современном стиле с серыми стенами, светлым паркетным полом и отдельно стоящим телевизором без камина
Пример оригинального дизайна: большая парадная, открытая гостиная комната в современном стиле с серыми стенами, светлым паркетным полом и отдельно стоящим телевизором без камина
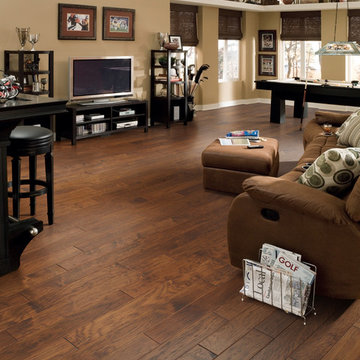
This stunning handscraped engineered hardwood flooring features hickory planks that are further enhanced with hand-applied chatter marks giving each plank its unique character. The flooring ads to the comfortable, lived-in atmosphere to this loft-style man cave that invites you to play a game of pool, take a nap, or saddle up and have a beer at the bar.
In the flooring industry, there’s no shortage of competition. If you’re looking for hardwoods, you’ll find thousands of product options and hundreds of people willing to install them for you. The same goes for tile, carpet, laminate, etc.
At Fantastic Floors, our mission is to provide a quality product, at a competitive price, with a level of service that exceeds our competition. We don’t “sell” floors. We help you find the perfect floors for your family in our design center or bring the showroom to you free of charge. We take the time to listen to your needs and help you select the best flooring option to fit your budget and lifestyle. We can answer any questions you have about how your new floors are engineered and why they make sense for you…all in the comfort of our home or yours.
We work with designers, retail customers, commercial builders, and real estate investors to improve an existing space or create one that is totally new and unique...and we’d love to work with you.
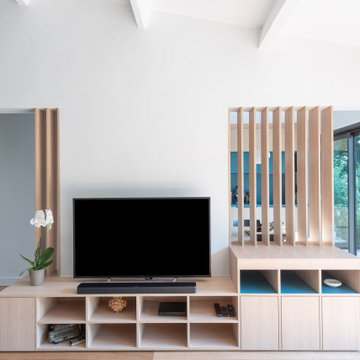
Création d'ouverture dans mur en béton pour décloisonner les espaces, avec intégration de claustras et mobilier sur mesure.
Le meuble télé intègre également un meuble plus haut qui permet de faire rentrer la table escamotable de la cuisine.
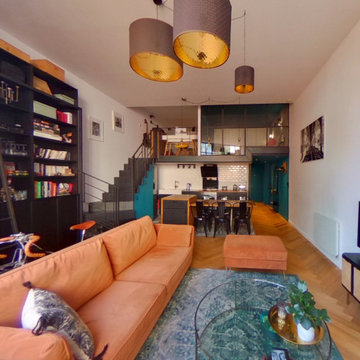
На фото: парадная, двухуровневая гостиная комната среднего размера, в белых тонах с отделкой деревом в современном стиле с белыми стенами, светлым паркетным полом и отдельно стоящим телевизором с

After the second fallout of the Delta Variant amidst the COVID-19 Pandemic in mid 2021, our team working from home, and our client in quarantine, SDA Architects conceived Japandi Home.
The initial brief for the renovation of this pool house was for its interior to have an "immediate sense of serenity" that roused the feeling of being peaceful. Influenced by loneliness and angst during quarantine, SDA Architects explored themes of escapism and empathy which led to a “Japandi” style concept design – the nexus between “Scandinavian functionality” and “Japanese rustic minimalism” to invoke feelings of “art, nature and simplicity.” This merging of styles forms the perfect amalgamation of both function and form, centred on clean lines, bright spaces and light colours.
Grounded by its emotional weight, poetic lyricism, and relaxed atmosphere; Japandi Home aesthetics focus on simplicity, natural elements, and comfort; minimalism that is both aesthetically pleasing yet highly functional.
Japandi Home places special emphasis on sustainability through use of raw furnishings and a rejection of the one-time-use culture we have embraced for numerous decades. A plethora of natural materials, muted colours, clean lines and minimal, yet-well-curated furnishings have been employed to showcase beautiful craftsmanship – quality handmade pieces over quantitative throwaway items.
A neutral colour palette compliments the soft and hard furnishings within, allowing the timeless pieces to breath and speak for themselves. These calming, tranquil and peaceful colours have been chosen so when accent colours are incorporated, they are done so in a meaningful yet subtle way. Japandi home isn’t sparse – it’s intentional.
The integrated storage throughout – from the kitchen, to dining buffet, linen cupboard, window seat, entertainment unit, bed ensemble and walk-in wardrobe are key to reducing clutter and maintaining the zen-like sense of calm created by these clean lines and open spaces.
The Scandinavian concept of “hygge” refers to the idea that ones home is your cosy sanctuary. Similarly, this ideology has been fused with the Japanese notion of “wabi-sabi”; the idea that there is beauty in imperfection. Hence, the marriage of these design styles is both founded on minimalism and comfort; easy-going yet sophisticated. Conversely, whilst Japanese styles can be considered “sleek” and Scandinavian, “rustic”, the richness of the Japanese neutral colour palette aids in preventing the stark, crisp palette of Scandinavian styles from feeling cold and clinical.
Japandi Home’s introspective essence can ultimately be considered quite timely for the pandemic and was the quintessential lockdown project our team needed.

We transformed this tired 1960's penthouse apartment into a beautiful bright and modern family living room
Источник вдохновения для домашнего уюта: изолированная гостиная комната среднего размера в скандинавском стиле с серыми стенами, темным паркетным полом, отдельно стоящим телевизором, коричневым полом и обоями на стенах без камина
Источник вдохновения для домашнего уюта: изолированная гостиная комната среднего размера в скандинавском стиле с серыми стенами, темным паркетным полом, отдельно стоящим телевизором, коричневым полом и обоями на стенах без камина
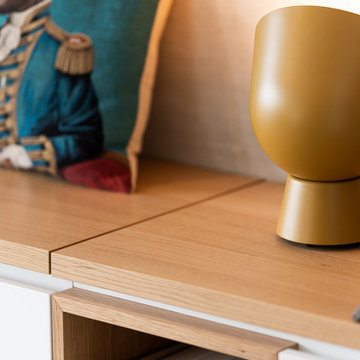
На фото: большая открытая гостиная комната с синими стенами, светлым паркетным полом, отдельно стоящим телевизором и бежевым полом без камина с
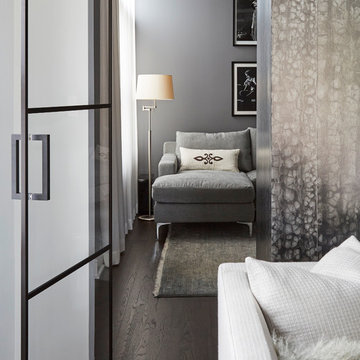
A pair of steel pivot doors lead from the formal living area to a private TV/Family room. Photo by Mike Kaskel
На фото: изолированная гостиная комната среднего размера в современном стиле с с книжными шкафами и полками, серыми стенами, темным паркетным полом, отдельно стоящим телевизором и коричневым полом без камина с
На фото: изолированная гостиная комната среднего размера в современном стиле с с книжными шкафами и полками, серыми стенами, темным паркетным полом, отдельно стоящим телевизором и коричневым полом без камина с
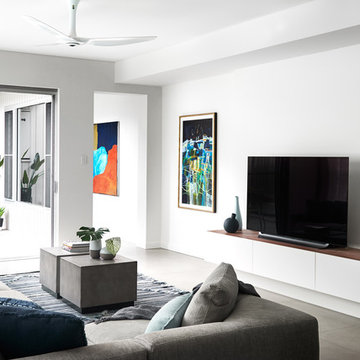
На фото: большая гостиная комната в современном стиле с белыми стенами, отдельно стоящим телевизором и серым полом
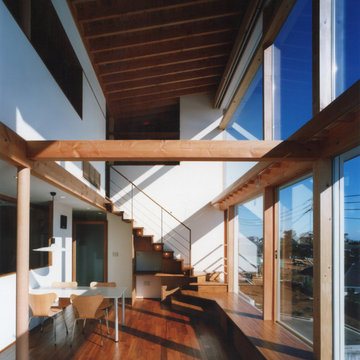
リビング・ダイニング
Стильный дизайн: открытая гостиная комната среднего размера в морском стиле с белыми стенами, паркетным полом среднего тона, коричневым полом и отдельно стоящим телевизором без камина - последний тренд
Стильный дизайн: открытая гостиная комната среднего размера в морском стиле с белыми стенами, паркетным полом среднего тона, коричневым полом и отдельно стоящим телевизором без камина - последний тренд
Гостиная комната с отдельно стоящим телевизором – фото дизайна интерьера с высоким бюджетом
6