Гостиная комната с музыкальной комнатой и с книжными шкафами и полками – фото дизайна интерьера
Сортировать:
Бюджет
Сортировать:Популярное за сегодня
101 - 120 из 53 150 фото
1 из 3

While the bathroom portion of this project has received press and accolades, the other aspects of this renovation are just as spectacular. Unique and colorful elements reside throughout this home, along with stark paint contrasts and patterns galore.
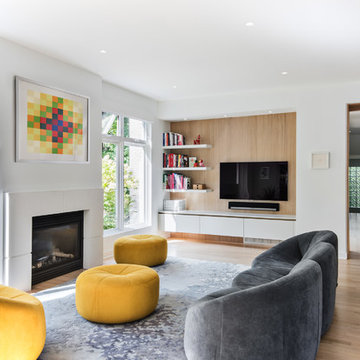
На фото: гостиная комната в современном стиле с с книжными шкафами и полками, белыми стенами, светлым паркетным полом, стандартным камином, фасадом камина из металла, телевизором на стене, бежевым полом и ковром на полу
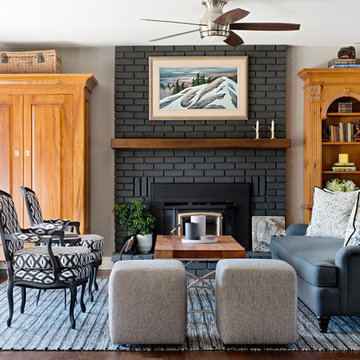
Идея дизайна: гостиная комната в стиле неоклассика (современная классика) с музыкальной комнатой, серыми стенами, темным паркетным полом и стандартным камином

Blake Worthington, Rebecca Duke
На фото: огромная изолированная гостиная комната в современном стиле с с книжными шкафами и полками, белыми стенами, светлым паркетным полом и бежевым полом без телевизора
На фото: огромная изолированная гостиная комната в современном стиле с с книжными шкафами и полками, белыми стенами, светлым паркетным полом и бежевым полом без телевизора
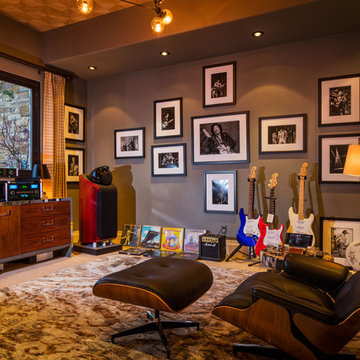
Пример оригинального дизайна: изолированная гостиная комната в стиле рустика с музыкальной комнатой, серыми стенами и ковровым покрытием

This is a library we built last year that became a centerpiece feature in "The Classical American House" book by Phillip James Dodd. We are also featured on the back cover. Asked to replicate and finish to match with new materials, we built this 16' high room using only the original Gothic arches that were existing. All other materials are new and finished to match. We thank John Milner Architects for the opportunity and the results are spectacular.
Photography: Tom Crane

Open Kids' Loft for lounging, studying by the fire, playing guitar and more. Photo by Vance Fox
Стильный дизайн: большая открытая гостиная комната в современном стиле с музыкальной комнатой, белыми стенами, ковровым покрытием, стандартным камином, фасадом камина из бетона и бежевым полом без телевизора - последний тренд
Стильный дизайн: большая открытая гостиная комната в современном стиле с музыкальной комнатой, белыми стенами, ковровым покрытием, стандартным камином, фасадом камина из бетона и бежевым полом без телевизора - последний тренд

Situé au 4ème et 5ème étage, ce beau duplex est mis en valeur par sa luminosité. En contraste aux murs blancs, le parquet hausmannien en pointe de Hongrie a été repeint en noir, ce qui lui apporte une touche moderne. Dans le salon / cuisine ouverte, la grande bibliothèque d’angle a été dessinée et conçue sur mesure en bois de palissandre, et sert également de bureau.
La banquette également dessinée sur mesure apporte un côté cosy et très chic avec ses pieds en laiton.
La cuisine sans poignée, sur fond bleu canard, a un plan de travail en granit avec des touches de cuivre.
A l’étage, le bureau accueille un grand plan de travail en chêne massif, avec de grandes étagères peintes en vert anglais. La chambre parentale, très douce, est restée dans les tons blancs.
Cyrille Robin

This 6,000sf luxurious custom new construction 5-bedroom, 4-bath home combines elements of open-concept design with traditional, formal spaces, as well. Tall windows, large openings to the back yard, and clear views from room to room are abundant throughout. The 2-story entry boasts a gently curving stair, and a full view through openings to the glass-clad family room. The back stair is continuous from the basement to the finished 3rd floor / attic recreation room.
The interior is finished with the finest materials and detailing, with crown molding, coffered, tray and barrel vault ceilings, chair rail, arched openings, rounded corners, built-in niches and coves, wide halls, and 12' first floor ceilings with 10' second floor ceilings.
It sits at the end of a cul-de-sac in a wooded neighborhood, surrounded by old growth trees. The homeowners, who hail from Texas, believe that bigger is better, and this house was built to match their dreams. The brick - with stone and cast concrete accent elements - runs the full 3-stories of the home, on all sides. A paver driveway and covered patio are included, along with paver retaining wall carved into the hill, creating a secluded back yard play space for their young children.
Project photography by Kmieick Imagery.
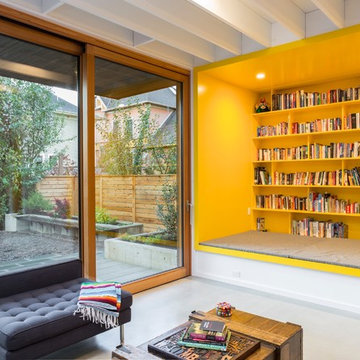
Пример оригинального дизайна: открытая гостиная комната в современном стиле с с книжными шкафами и полками, белыми стенами, бетонным полом и серым полом

Interior Design: Allard + Roberts Interior Design Construction: K Enterprises Photography: David Dietrich Photography
Идея дизайна: большая открытая гостиная комната в стиле рустика с с книжными шкафами и полками, белыми стенами, темным паркетным полом, стандартным камином, фасадом камина из камня, мультимедийным центром и коричневым полом
Идея дизайна: большая открытая гостиная комната в стиле рустика с с книжными шкафами и полками, белыми стенами, темным паркетным полом, стандартным камином, фасадом камина из камня, мультимедийным центром и коричневым полом
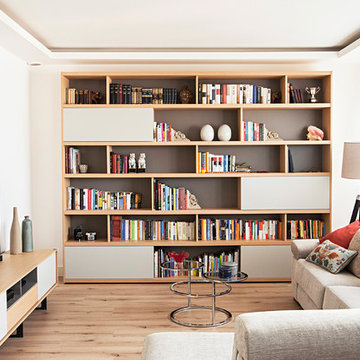
Источник вдохновения для домашнего уюта: маленькая открытая гостиная комната:: освещение в современном стиле с с книжными шкафами и полками, белыми стенами, паркетным полом среднего тона, отдельно стоящим телевизором и коричневым полом без камина для на участке и в саду

Wohnhaus mit großzügiger Glasfassade, offenem Wohnbereich mit Kamin und Bibliothek. Fließender Übergang zwischen Innen und Außenbereich.
Außergewöhnliche Stahltreppe mit Glasgeländer.
Fotograf: Ralf Dieter Bischoff
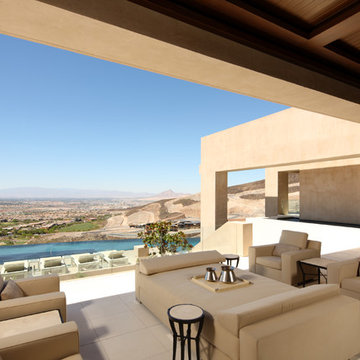
The great room of this 19,000 square foot home was designed for large charity and personal gatherings. Views of the golf course and Las Vegas strip are maximized by pocketing doors.
Erhard Pfeiffer
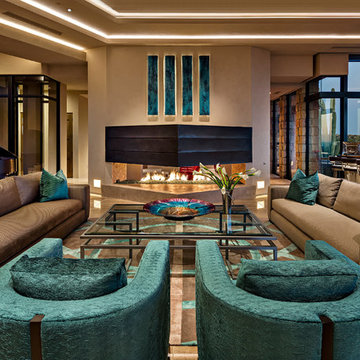
На фото: огромная открытая гостиная комната в стиле фьюжн с двусторонним камином и музыкальной комнатой с

The new vaulted and high ceiling living room has large aluminum framed windows of the San Francisco bay with see-through glass railings. Owner-sourced artwork, live edge wood and acrylic coffee table, Eames chair and grand piano complete the space.

The finishing touches were the new custom living room fireplace with marble mosaic tile surround and marble hearth and stunning extra wide plank hand scraped oak flooring throughout the entire first floor.

Источник вдохновения для домашнего уюта: открытая гостиная комната в современном стиле с музыкальной комнатой, синими стенами, паркетным полом среднего тона, фасадом камина из камня и стандартным камином без телевизора
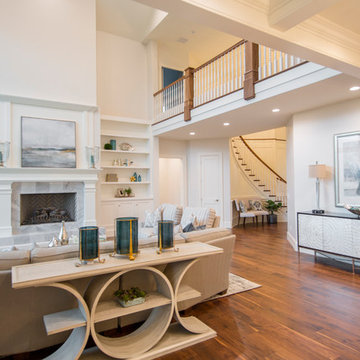
Custom Home Design by Joe Carrick Design. Built by Highland Custom Homes. Photography by Nick Bayless Photography
Пример оригинального дизайна: большая открытая гостиная комната в стиле неоклассика (современная классика) с с книжными шкафами и полками, бежевыми стенами, темным паркетным полом, стандартным камином и фасадом камина из камня без телевизора
Пример оригинального дизайна: большая открытая гостиная комната в стиле неоклассика (современная классика) с с книжными шкафами и полками, бежевыми стенами, темным паркетным полом, стандартным камином и фасадом камина из камня без телевизора

Источник вдохновения для домашнего уюта: большая изолированная гостиная комната в средиземноморском стиле с музыкальной комнатой, белыми стенами, стандартным камином, полом из известняка, фасадом камина из камня, бежевым полом и ковром на полу без телевизора
Гостиная комната с музыкальной комнатой и с книжными шкафами и полками – фото дизайна интерьера
6