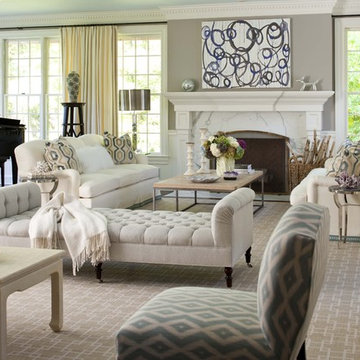Гостиная комната с музыкальной комнатой и с книжными шкафами и полками – фото дизайна интерьера
Сортировать:
Бюджет
Сортировать:Популярное за сегодня
21 - 40 из 53 154 фото
1 из 3

The bright living room features a crisp white mid-century sofa and chairs. Photo Credits- Sigurjón Gudjónsson
Источник вдохновения для домашнего уюта: большая открытая гостиная комната в современном стиле с с книжными шкафами и полками, белыми стенами, светлым паркетным полом, мультимедийным центром и ковром на полу без камина
Источник вдохновения для домашнего уюта: большая открытая гостиная комната в современном стиле с с книжными шкафами и полками, белыми стенами, светлым паркетным полом, мультимедийным центром и ковром на полу без камина
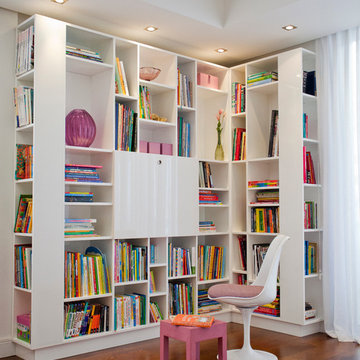
Apostolos Demetriou
Свежая идея для дизайна: гостиная комната в современном стиле с с книжными шкафами и полками и паркетным полом среднего тона - отличное фото интерьера
Свежая идея для дизайна: гостиная комната в современном стиле с с книжными шкафами и полками и паркетным полом среднего тона - отличное фото интерьера

This cozy and welcoming study with a wood burning fireplace, raised paneling and a flush marble surround makes you want to sit and stay awhile!
Photo credit: Kip Dawkins

This hand engraved limestone mantel was designed and fabricated specifically for this home. All of the wall panels are stained walnut.
www.press1photos.com

The site for this new house was specifically selected for its proximity to nature while remaining connected to the urban amenities of Arlington and DC. From the beginning, the homeowners were mindful of the environmental impact of this house, so the goal was to get the project LEED certified. Even though the owner’s programmatic needs ultimately grew the house to almost 8,000 square feet, the design team was able to obtain LEED Silver for the project.
The first floor houses the public spaces of the program: living, dining, kitchen, family room, power room, library, mudroom and screened porch. The second and third floors contain the master suite, four bedrooms, office, three bathrooms and laundry. The entire basement is dedicated to recreational spaces which include a billiard room, craft room, exercise room, media room and a wine cellar.
To minimize the mass of the house, the architects designed low bearing roofs to reduce the height from above, while bringing the ground plain up by specifying local Carder Rock stone for the foundation walls. The landscape around the house further anchored the house by installing retaining walls using the same stone as the foundation. The remaining areas on the property were heavily landscaped with climate appropriate vegetation, retaining walls, and minimal turf.
Other LEED elements include LED lighting, geothermal heating system, heat-pump water heater, FSA certified woods, low VOC paints and high R-value insulation and windows.
Hoachlander Davis Photography
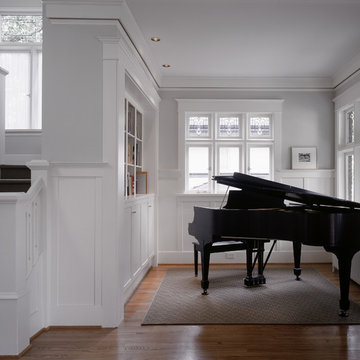
Music room with baby grand piano.
Photo by Benjamin Benschneider.
На фото: маленькая гостиная комната в классическом стиле с музыкальной комнатой и ковром на полу для на участке и в саду
На фото: маленькая гостиная комната в классическом стиле с музыкальной комнатой и ковром на полу для на участке и в саду

Red walls, red light fixtures, dramatic but fun, doubles as a living room and music room, traditional house with eclectic furnishings, black and white photography of family over guitars, hanging guitars on walls to keep open space on floor, grand piano, custom #317 cocktail ottoman from the Christy Dillard Collection by Lorts, antique persian rug. Chris Little Photography
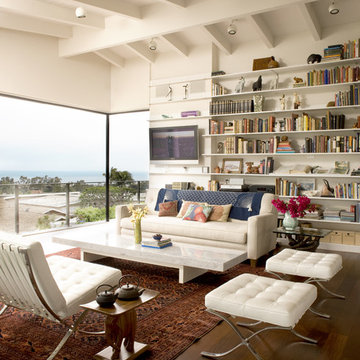
Пример оригинального дизайна: гостиная комната в стиле ретро с с книжными шкафами и полками и ковром на полу

Свежая идея для дизайна: двухуровневая гостиная комната среднего размера в стиле ретро с музыкальной комнатой, белыми стенами, бетонным полом, серым полом и кирпичными стенами без камина, телевизора - отличное фото интерьера

Стильный дизайн: большая открытая гостиная комната в современном стиле с с книжными шкафами и полками, зелеными стенами, светлым паркетным полом, стандартным камином, фасадом камина из дерева, мультимедийным центром и панелями на стенах - последний тренд

Embedded electric fireplace, into a new decorative wall with wooden slats and a bench / mantle in the same stained color
Свежая идея для дизайна: изолированная гостиная комната среднего размера в стиле модернизм с с книжными шкафами и полками, серыми стенами, полом из керамической плитки, стандартным камином, фасадом камина из дерева и коричневым полом - отличное фото интерьера
Свежая идея для дизайна: изолированная гостиная комната среднего размера в стиле модернизм с с книжными шкафами и полками, серыми стенами, полом из керамической плитки, стандартным камином, фасадом камина из дерева и коричневым полом - отличное фото интерьера

Only a few minutes from the project to the left (Another Minnetonka Finished Basement) this space was just as cluttered, dark, and under utilized.
Done in tandem with Landmark Remodeling, this space had a specific aesthetic: to be warm, with stained cabinetry, gas fireplace, and wet bar.
They also have a musically inclined son who needed a place for his drums and piano. We had amble space to accomodate everything they wanted.
We decided to move the existing laundry to another location, which allowed for a true bar space and two-fold, a dedicated laundry room with folding counter and utility closets.
The existing bathroom was one of the scariest we've seen, but we knew we could save it.
Overall the space was a huge transformation!
Photographer- Height Advantages

Photo : Romain Ricard
Идея дизайна: большая открытая гостиная комната в современном стиле с с книжными шкафами и полками, белыми стенами, мраморным полом, стандартным камином, фасадом камина из камня, телевизором на стене и бежевым полом
Идея дизайна: большая открытая гостиная комната в современном стиле с с книжными шкафами и полками, белыми стенами, мраморным полом, стандартным камином, фасадом камина из камня, телевизором на стене и бежевым полом

This is a Craftsman home in Denver’s Hilltop neighborhood. We added a family room, mudroom and kitchen to the back of the home.
Свежая идея для дизайна: большая открытая гостиная комната в современном стиле с с книжными шкафами и полками, белыми стенами, светлым паркетным полом, стандартным камином, фасадом камина из камня, телевизором на стене и сводчатым потолком - отличное фото интерьера
Свежая идея для дизайна: большая открытая гостиная комната в современном стиле с с книжными шкафами и полками, белыми стенами, светлым паркетным полом, стандартным камином, фасадом камина из камня, телевизором на стене и сводчатым потолком - отличное фото интерьера

Стильный дизайн: изолированная гостиная комната в морском стиле с с книжными шкафами и полками, синими стенами, темным паркетным полом, стандартным камином, фасадом камина из плитки, балками на потолке и потолком из вагонки - последний тренд
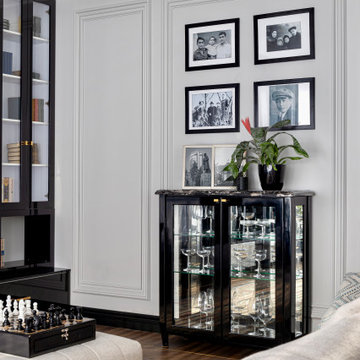
Пример оригинального дизайна: большая гостиная комната в современном стиле с с книжными шкафами и полками, серыми стенами, паркетным полом среднего тона, зоной отдыха и бежевым полом

Стильный дизайн: гостиная комната среднего размера в классическом стиле с музыкальной комнатой, зелеными стенами и светлым паркетным полом без телевизора - последний тренд

Design project of modern interior in Russia, Kazan.
There are work space for interior designer, small cozy bedroom, relax spot, compact kitchen and bathroom.
The inspiration of this design is national Tatar traditions. Its about rattan furniture and bright carpet.
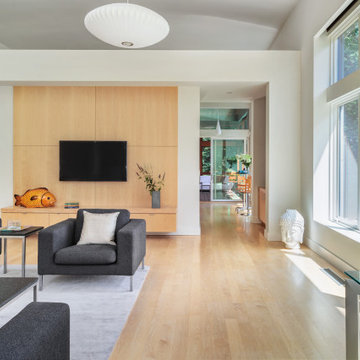
Стильный дизайн: большая гостиная комната в современном стиле с с книжными шкафами и полками, светлым паркетным полом, телевизором на стене и бежевым полом - последний тренд
Гостиная комната с музыкальной комнатой и с книжными шкафами и полками – фото дизайна интерьера
2
