Гостиная комната с мраморным полом и стандартным камином – фото дизайна интерьера
Сортировать:
Бюджет
Сортировать:Популярное за сегодня
81 - 100 из 1 715 фото
1 из 3
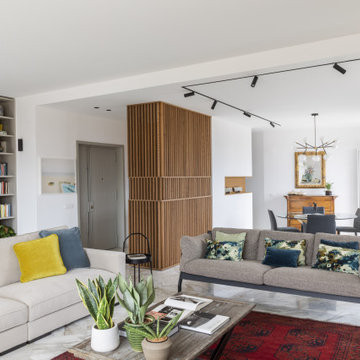
Foto Serena Eller
Источник вдохновения для домашнего уюта: огромная изолированная, серо-белая гостиная комната в стиле фьюжн с мраморным полом, стандартным камином и фасадом камина из дерева
Источник вдохновения для домашнего уюта: огромная изолированная, серо-белая гостиная комната в стиле фьюжн с мраморным полом, стандартным камином и фасадом камина из дерева
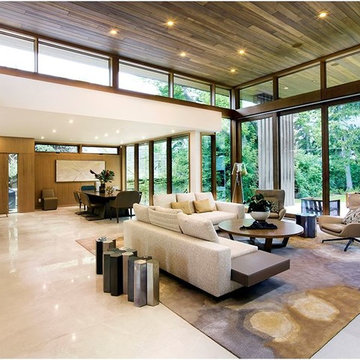
Свежая идея для дизайна: большая парадная, открытая гостиная комната в современном стиле с белыми стенами, мраморным полом, бежевым полом, стандартным камином и фасадом камина из бетона без телевизора - отличное фото интерьера

OPEN CONCEPT BLACK AND WHITE MONOCHROME LIVING ROOM WITH GOLD BRASS TONES. BLACK AND WHITE LUXURY WITH MARBLE FLOORS.
Стильный дизайн: большая парадная, открытая гостиная комната с черными стенами, мраморным полом, стандартным камином, фасадом камина из камня, белым полом, сводчатым потолком и панелями на стенах без телевизора - последний тренд
Стильный дизайн: большая парадная, открытая гостиная комната с черными стенами, мраморным полом, стандартным камином, фасадом камина из камня, белым полом, сводчатым потолком и панелями на стенах без телевизора - последний тренд
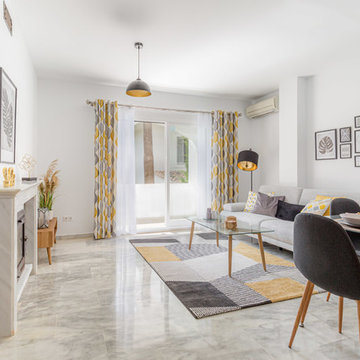
Пример оригинального дизайна: маленькая открытая гостиная комната в скандинавском стиле с белыми стенами, мраморным полом, стандартным камином, фасадом камина из камня и серым полом для на участке и в саду
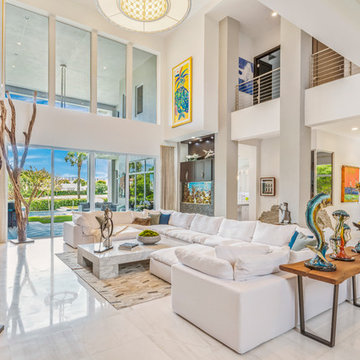
We gave this grand Boca Raton home comfortable interiors reflective of the client's personality.
Project completed by Lighthouse Point interior design firm Barbara Brickell Designs, Serving Lighthouse Point, Parkland, Pompano Beach, Highland Beach, and Delray Beach.
For more about Barbara Brickell Designs, click here: http://www.barbarabrickelldesigns.com
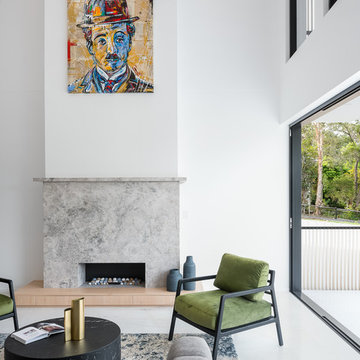
Peter Taylor
Свежая идея для дизайна: большая парадная, открытая гостиная комната в современном стиле с белыми стенами, мраморным полом, стандартным камином, фасадом камина из камня и белым полом без телевизора - отличное фото интерьера
Свежая идея для дизайна: большая парадная, открытая гостиная комната в современном стиле с белыми стенами, мраморным полом, стандартным камином, фасадом камина из камня и белым полом без телевизора - отличное фото интерьера

Свежая идея для дизайна: большая изолированная гостиная комната в современном стиле с красными стенами, мраморным полом, стандартным камином и фасадом камина из камня без телевизора - отличное фото интерьера
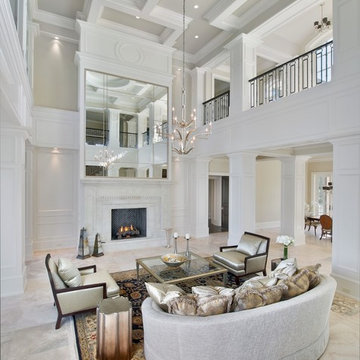
This residence was custom designed by Don Stevenson Design, Inc., Naples, FL. The plans for this residence can be purchased by inquiry at www.donstevensondesign.com.
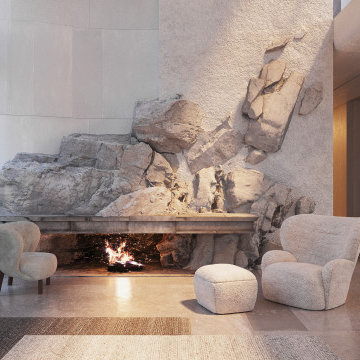
A serene retreat, this space masterfully integrates natural rock formations with sleek architectural design. Soft gray tones envelop the room, with the inviting warmth of the fireplace acting as a focal point. Plush seating, gauzy drapes, and modern touches complete the space, evoking a sense of refined tranquility.

When the homeowners purchased this sprawling 1950’s rambler, the aesthetics would have discouraged all but the most intrepid. The décor was an unfortunate time capsule from the early 70s. And not in the cool way - in the what-were-they-thinking way. When unsightly wall-to-wall carpeting and heavy obtrusive draperies were removed, they discovered the room rested on a slab. Knowing carpet or vinyl was not a desirable option, they selected honed marble. Situated between the formal living room and kitchen, the family room is now a perfect spot for casual lounging in front of the television. The space proffers additional duty for hosting casual meals in front of the fireplace and rowdy game nights. The designer’s inspiration for a room resembling a cozy club came from an English pub located in the countryside of Cotswold. With extreme winters and cold feet, they installed radiant heat under the marble to achieve year 'round warmth. The time-honored, existing millwork was painted the same shade of British racing green adorning the adjacent kitchen's judiciously-chosen details. Reclaimed light fixtures both flanking the walls and suspended from the ceiling are dimmable to add to the room's cozy charms. Floor-to-ceiling windows on either side of the space provide ample natural light to provide relief to the sumptuous color palette. A whimsical collection of art, artifacts and textiles buttress the club atmosphere.
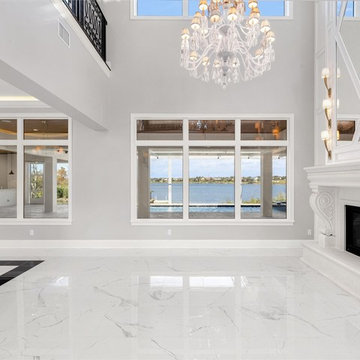
Свежая идея для дизайна: парадная, открытая гостиная комната среднего размера в стиле неоклассика (современная классика) с бежевыми стенами, мраморным полом, стандартным камином, фасадом камина из дерева и белым полом без телевизора - отличное фото интерьера
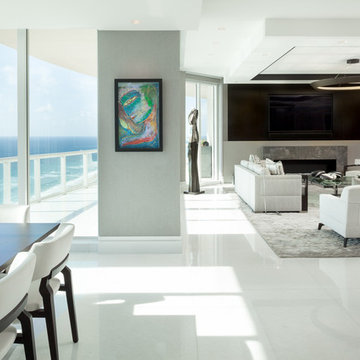
•Photo by Argonaut Architectural•
Пример оригинального дизайна: большая открытая, парадная гостиная комната в современном стиле с мраморным полом, скрытым телевизором, белым полом, серыми стенами, стандартным камином и фасадом камина из камня
Пример оригинального дизайна: большая открытая, парадная гостиная комната в современном стиле с мраморным полом, скрытым телевизором, белым полом, серыми стенами, стандартным камином и фасадом камина из камня
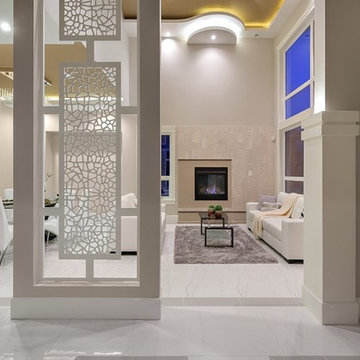
Contemporary Style Single Family Home in Beautiful British Columbia Made in the finest style, this West Coast home has an open floor plan and lots of high ceilings and windows!
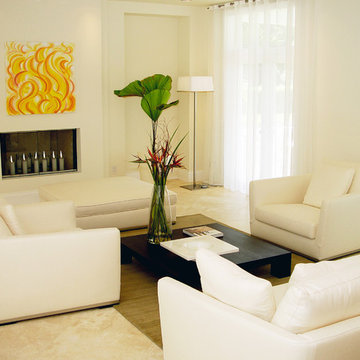
J Design Group
The Interior Design of your Living and Family room is a very important part of your home dream project.
There are many ways to bring a small or large Living and Family room space to one of the most pleasant and beautiful important areas in your daily life.
You can go over some of our award winner Living and Family room pictures and see all different projects created with most exclusive products available today.
Your friendly Interior design firm in Miami at your service.
Contemporary - Modern Interior designs.
Top Interior Design Firm in Miami – Coral Gables.
Bathroom,
Bathrooms,
House Interior Designer,
House Interior Designers,
Home Interior Designer,
Home Interior Designers,
Residential Interior Designer,
Residential Interior Designers,
Modern Interior Designers,
Miami Beach Designers,
Best Miami Interior Designers,
Miami Beach Interiors,
Luxurious Design in Miami,
Top designers,
Deco Miami,
Luxury interiors,
Miami modern,
Interior Designer Miami,
Contemporary Interior Designers,
Coco Plum Interior Designers,
Miami Interior Designer,
Sunny Isles Interior Designers,
Pinecrest Interior Designers,
Interior Designers Miami,
J Design Group interiors,
South Florida designers,
Best Miami Designers,
Miami interiors,
Miami décor,
Miami Beach Luxury Interiors,
Miami Interior Design,
Miami Interior Design Firms,
Beach front,
Top Interior Designers,
top décor,
Top Miami Decorators,
Miami luxury condos,
Top Miami Interior Decorators,
Top Miami Interior Designers,
Modern Designers in Miami,
modern interiors,
Modern,
Pent house design,
white interiors,
Miami, South Miami, Miami Beach, South Beach, Williams Island, Sunny Isles, Surfside, Fisher Island, Aventura, Brickell, Brickell Key, Key Biscayne, Coral Gables, CocoPlum, Coconut Grove, Pinecrest, Miami Design District, Golden Beach, Downtown Miami, Miami Interior Designers, Miami Interior Designer, Interior Designers Miami, Modern Interior Designers, Modern Interior Designer, Modern interior decorators, Contemporary Interior Designers, Interior decorators, Interior decorator, Interior designer, Interior designers, Luxury, modern, best, unique, real estate, decor
J Design Group – Miami Interior Design Firm – Modern – Contemporary Interior Designer Miami - Interior Designers in Miami
Contact us: (305) 444-4611
www.JDesignGroup.com
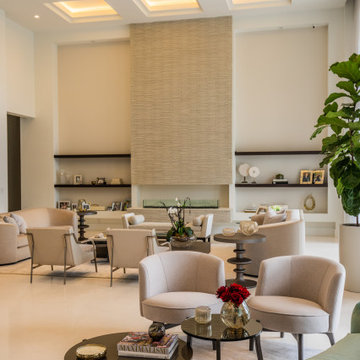
Свежая идея для дизайна: огромная парадная, открытая гостиная комната в современном стиле с белыми стенами, мраморным полом, стандартным камином, фасадом камина из каменной кладки, бежевым полом и кессонным потолком без телевизора - отличное фото интерьера
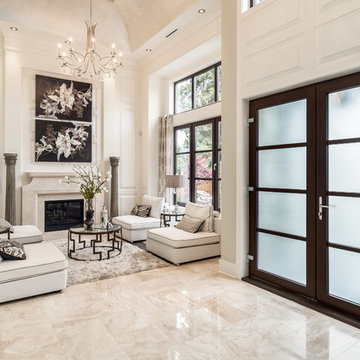
На фото: парадная, открытая гостиная комната среднего размера в классическом стиле с белыми стенами, стандартным камином, бежевым полом и мраморным полом без телевизора

This modern mansion has a grand entrance indeed. To the right is a glorious 3 story stairway with custom iron and glass stair rail. The dining room has dramatic black and gold metallic accents. To the left is a home office, entrance to main level master suite and living area with SW0077 Classic French Gray fireplace wall highlighted with golden glitter hand applied by an artist. Light golden crema marfil stone tile floors, columns and fireplace surround add warmth. The chandelier is surrounded by intricate ceiling details. Just around the corner from the elevator we find the kitchen with large island, eating area and sun room. The SW 7012 Creamy walls and SW 7008 Alabaster trim and ceilings calm the beautiful home.
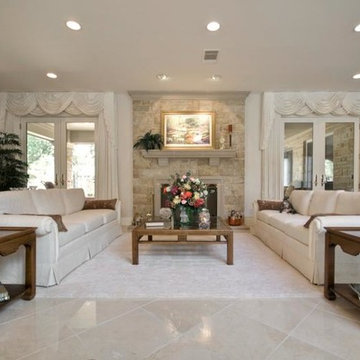
This elegant living room features polished marble floors, Lueders Limstone fireplace and cast stone mantel and maple display cabinets. This room is a beautiful view of the swimming pool and landscaped courtyard.
Builders Ron and Fred Parker lead the building and design along with interior designer, Lila Parker ASID to completely renovate and redesign this beautiful home.
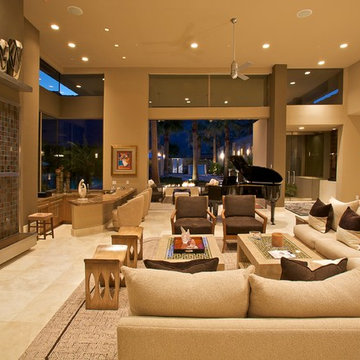
Living room with high clerestory glass, Herculite entry doors, mountain views
Источник вдохновения для домашнего уюта: огромная открытая гостиная комната в современном стиле с домашним баром, бежевыми стенами, мраморным полом, стандартным камином, фасадом камина из камня и мультимедийным центром
Источник вдохновения для домашнего уюта: огромная открытая гостиная комната в современном стиле с домашним баром, бежевыми стенами, мраморным полом, стандартным камином, фасадом камина из камня и мультимедийным центром
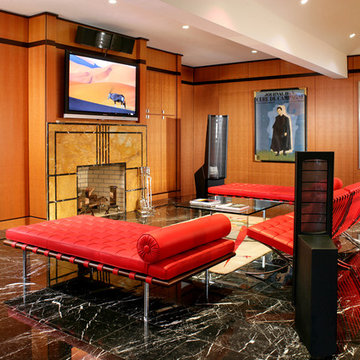
In a family room with a series of related areas for comfort, conversation, and fun, lacewood walls accented by wenge wood details create a glamorous backdrop to showcase the client’s extensive collection of French Art Deco prints, indigenous art, and sculpture. Hand-painted halogen pendants over bar and billiard table repeat the patterns in the Kandinsky rug. The beautiful marble floor is wonderfully warm, courtesy of the radiant heat system underneath; a meticulously planned sound system provides excellent, echo-free audio quality.
Photo credit Peter Rymwid
Гостиная комната с мраморным полом и стандартным камином – фото дизайна интерьера
5