Гостиная комната с мраморным полом и двусторонним камином – фото дизайна интерьера
Сортировать:
Бюджет
Сортировать:Популярное за сегодня
21 - 40 из 197 фото
1 из 3
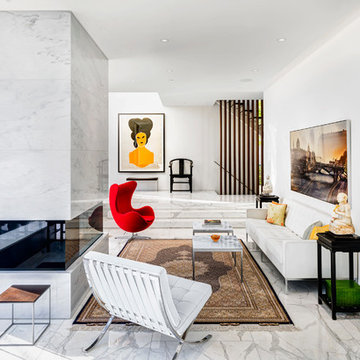
Living room
Стильный дизайн: открытая гостиная комната среднего размера в современном стиле с белыми стенами, мраморным полом, двусторонним камином, фасадом камина из камня и серым полом - последний тренд
Стильный дизайн: открытая гостиная комната среднего размера в современном стиле с белыми стенами, мраморным полом, двусторонним камином, фасадом камина из камня и серым полом - последний тренд
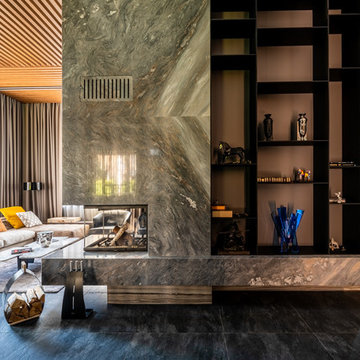
Стильный дизайн: большая открытая, объединенная гостиная комната в современном стиле с белыми стенами, мраморным полом, двусторонним камином, фасадом камина из камня, скрытым телевизором и синим полом - последний тренд
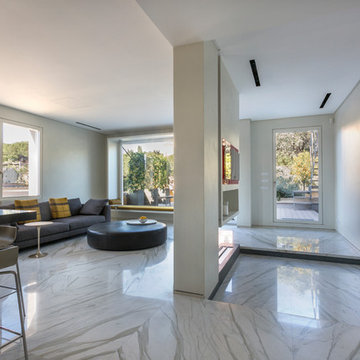
L’appartamento è collocato su una collina dei Parioli ed è stato acquistato da uno straniero che, inizialmente è venuto in Italia a studiare la lingua e poco dopo ha deciso di comprare una casa nella città eterna.
L’appartamento di circa 100 mq. è collocato all’ultimo piano di un palazzetto costruito negli anni ’40, ed ha due terrazze, una alla stessa quota dell’appartamento e la seconda è il lastrico solare corrispondente alla copertura del suo appartamento.
Gli edifici circostanti mantengono dall’edificio un’ottima distanza tanto da consentire all’intero appartamento, che si affaccia su quattro lati, una buona privacy.
L’intervento su questo spazio è stato totale.
L’obiettivo che ci siamo posti in questa ristrutturazione è stata elevare il livello di tecnologia dell’intero spazio per avere un comfort abitativo ideale.
Per ottenere questo, la prima cosa decisa è stato il riscaldamento/raffrescamento a pannelli radianti a pavimento e soffitto, annullando in questo modo gli antiestetici radiatori sotto le finestre e guadagnando così piccoli spazi destinati poi a librerie.
La seconda, l’acquisizione di pannelli fotovoltaici, la coibentazione termica di tutte le pareti esterne e del lastrico solare, l’annullamento dei ponti termici.
La terza decisione è stata quella sui materiali di rivestimento; per la ricerca ci siamo recati nella zona di Carrara ed abbiamo girato nelle cave di marmo dove la scelta è caduta sul Calacatta Oro, un marmo di particolare pregio tagliato a macchia aperta per rivestire pavimenti e pareti dei bagni.
La distribuzione planimetrica è stata totalmente rivisitata, l’ambiente soggiorno, di circa 50 mq., ha una grande vetrata e la cucina è stata lasciata a vista. L’idea è quella di uno spazio vissuto a tutto tondo, dove non esistono schermi tra le funzioni del living. Un camino al Bioetanolo è stato posto a diaframma tra l’ingresso e l’area living ed uno schermo con proiettore escono dal controsoffitto in sostituzione del classico schermo TV. La fornitura della cucina è stata realizzata da Boffi ed è l’unica parete arredata dell’ambiente, al centro una grandissima isola, che ospita il piano cottura, è realizzata con un top in granito nero.
Nella zona notte ci sono due stanze da letto e due bagni.
Le pareti interne sono state trattate con un prodotto della Kerakoll Design House, che crea un effetto materico sulle pareti dell’intero spazio, ed il battiscopa è stato inserito nello spessore delle pareti.
Gli infissi, a taglio termico sono privi di cornici e sono complanari alle pareti.
La planimetria è stata totalmente stravolta ed al volume catastale dell’immobile è stata aggiunta una serra captante con l’obiettivo di rendere performante energeticamente l’appartamento riducendo in tal modo i consumi energetici interni.
Le terrazze sono state rivestite con un pavimento flottante in legno hi-tech (farina di legno grezzo derivato da scarto selezionato e da una componente plastica ecologica), semplicissime fioriere circondano i perimetri delle terrazze con spalliere di Agrumi ed una vela retrattile ombreggia una delle terrazze.
Tutte queste lavorazioni hanno richiesto più di un anno, nel quale non poche difficoltà hanno protratto i tempi di chiusura del cantiere.
Il risultato finale sia in termini di comfort abitativo che sotto l’aspetto estetico ha soddisfatto le aspettative del cliente e della progettazione, pertanto posso dire tranquillamente che siamo pienamente soddisfatti di quanto ottenuto.
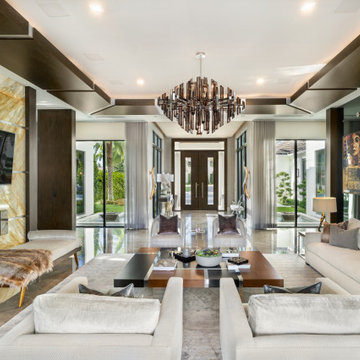
На фото: большая парадная, открытая гостиная комната в стиле модернизм с бежевыми стенами, мраморным полом, двусторонним камином, фасадом камина из камня, телевизором на стене, бежевым полом и многоуровневым потолком
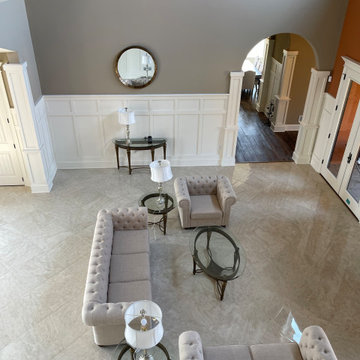
На фото: большая парадная, открытая гостиная комната в классическом стиле с бежевыми стенами, мраморным полом, двусторонним камином, разноцветным полом, сводчатым потолком и панелями на стенах
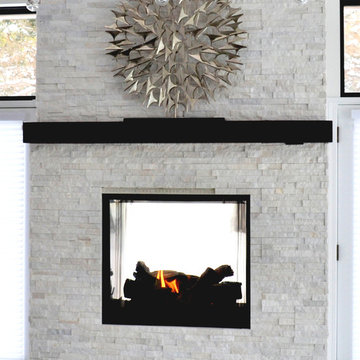
На фото: большая парадная, открытая гостиная комната в современном стиле с белыми стенами, двусторонним камином, фасадом камина из камня и мраморным полом без телевизора с

VERY TALL MODERN CONCRETE CAST STONE FIREPLACE MANTEL FOR OUR SPECIAL BUILDER CLIENT.
THIS MANTELPIECE IS TWO SIDED AND OVER TWENTY FEET TALL ON ONE SIDE
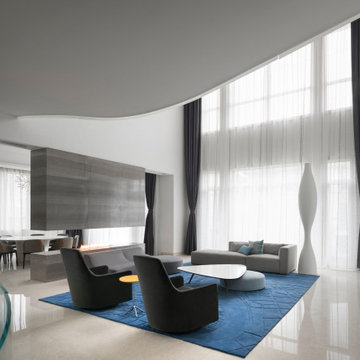
The Cloud Villa is so named because of the grand central stair which connects the three floors of this 800m2 villa in Shanghai. It’s abstract cloud-like form celebrates fluid movement through space, while dividing the main entry from the main living space.
As the main focal point of the villa, it optimistically reinforces domesticity as an act of unencumbered weightless living; in contrast to the restrictive bulk of the typical sprawling megalopolis in China. The cloud is an intimate form that only the occupants of the villa have the luxury of using on a daily basis. The main living space with its overscaled, nearly 8m high vaulted ceiling, gives the villa a sacrosanct quality.
Contemporary in form, construction and materiality, the Cloud Villa’s stair is classical statement about the theater and intimacy of private and domestic life.
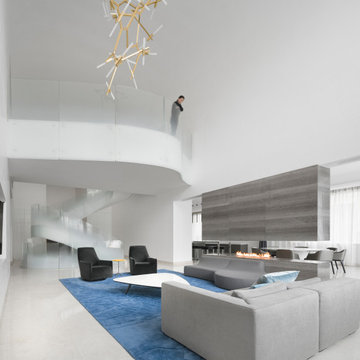
The Cloud Villa is so named because of the grand central stair which connects the three floors of this 800m2 villa in Shanghai. It’s abstract cloud-like form celebrates fluid movement through space, while dividing the main entry from the main living space.
As the main focal point of the villa, it optimistically reinforces domesticity as an act of unencumbered weightless living; in contrast to the restrictive bulk of the typical sprawling megalopolis in China. The cloud is an intimate form that only the occupants of the villa have the luxury of using on a daily basis. The main living space with its overscaled, nearly 8m high vaulted ceiling, gives the villa a sacrosanct quality.
Contemporary in form, construction and materiality, the Cloud Villa’s stair is classical statement about the theater and intimacy of private and domestic life.
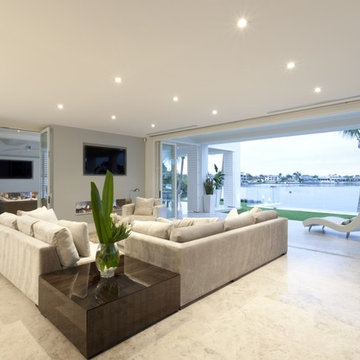
Стильный дизайн: большая открытая гостиная комната в современном стиле с серыми стенами, мраморным полом, двусторонним камином, телевизором на стене и серым полом - последний тренд
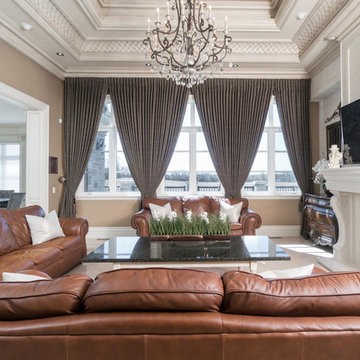
Stallone Media
Свежая идея для дизайна: большая открытая гостиная комната в средиземноморском стиле с бежевыми стенами, мраморным полом, двусторонним камином, фасадом камина из камня, телевизором на стене и бежевым полом - отличное фото интерьера
Свежая идея для дизайна: большая открытая гостиная комната в средиземноморском стиле с бежевыми стенами, мраморным полом, двусторонним камином, фасадом камина из камня, телевизором на стене и бежевым полом - отличное фото интерьера
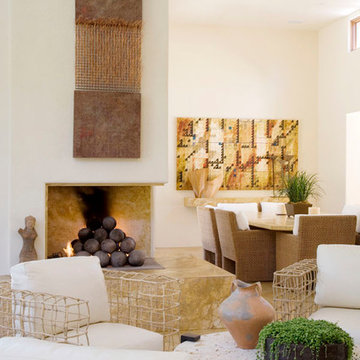
Источник вдохновения для домашнего уюта: большая парадная, открытая гостиная комната в классическом стиле с белыми стенами, мраморным полом, двусторонним камином, фасадом камина из штукатурки и коричневым полом
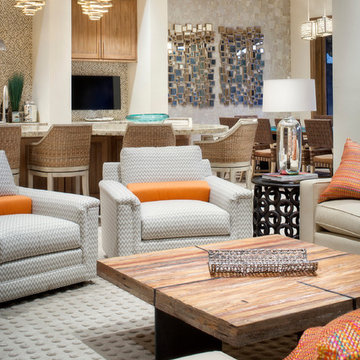
Идея дизайна: огромная двухуровневая комната для игр в стиле неоклассика (современная классика) с бежевыми стенами, мраморным полом, двусторонним камином, фасадом камина из камня и мультимедийным центром
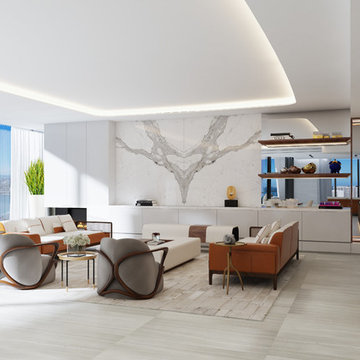
Zaha Hadid Architects have dazzled us again, this time with 1000 MUSEUM, a high-rise residential tower that casts a luminous presence across Biscayne Boulevard.At 4800 square-feet, the residence offers a spacious floor plan that is easy to work with and offers lots of possibilities, including a spectacular terrace that brings the total square footage to 5500. Four bedrooms and five-and-a-half bathrooms are the perfect vehicles for exquisite furniture, finishes, lighting, custom pieces, and more.We’ve sourced Giorgetti, Holly Hunt, Kyle Bunting, Hermès, Rolling Hill Lighting, and more.
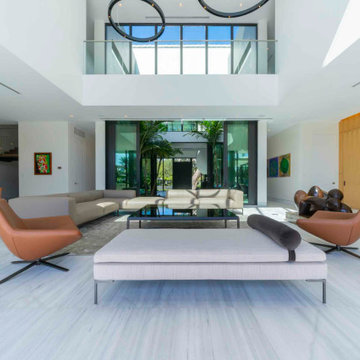
b&b italia furniture, baltazar lobo sculpture,Delta Light Chandelier, Stone & Equipment Marble floors, Patricia Urquiola Outdoor furniture
Пример оригинального дизайна: большая парадная, открытая гостиная комната в современном стиле с белыми стенами, мраморным полом, двусторонним камином, фасадом камина из камня и белым полом
Пример оригинального дизайна: большая парадная, открытая гостиная комната в современном стиле с белыми стенами, мраморным полом, двусторонним камином, фасадом камина из камня и белым полом
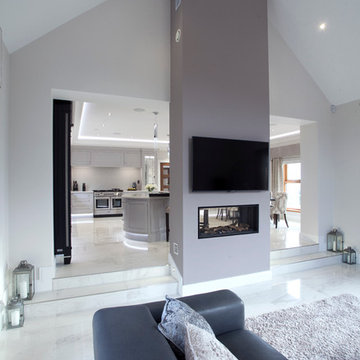
This classically styled in-framed kitchen has drawn upon art deco and contemporary influences to create an evolutionary design that delivers microscopic detail at every turn. The kitchen uses exotic finishes both inside and out with the cabinetry posts being specially designed to feature mirrored collars and the inside of the larder unit being custom lined with a specially commissioned crushed glass.
The kitchen island is completely bespoke, a unique installation that has been designed to maximise the functional potential of the space whilst delivering a powerful visual aesthetic. The island was positioned diagonally across the room which created enough space to deliver a design that was not restricted by the architecture and which surpassed expectations. This also maximised the functional potential of the space and aided movement throughout the room.
The soft geometry and fluid nature of the island design originates from the cylindrical drum unit which is set in the foreground as you enter the room. This dark ebony unit is positioned at the main entry point into the kitchen and can be seen from the front entrance hallway. This dark cylinder unit contrasts deeply against the floor and the surrounding cabinetry and is designed to be a very powerful visual hook drawing the onlooker into the space.
The drama of the island is enhanced further through the complex array of bespoke cabinetry that effortlessly flows back into the room drawing the onlooker deeper into the space.
Each individual island section was uniquely designed to reflect the opulence required for this exclusive residence. The subtle mixture of door profiles and finishes allowed the island to straddle the boundaries between traditional and contemporary design whilst the acute arrangement of angles and curves melt together to create a luxurious mix of materials, layers and finishes. All of which aid the functionality of the kitchen providing the user with multiple preparation zones and an area for casual seating.
In order to enhance the impact further we carefully considered the lighting within the kitchen including the design and installation of a bespoke bulkhead ceiling complete with plaster cornice and colour changing LED lighting.
Photos by: Derek Robinson
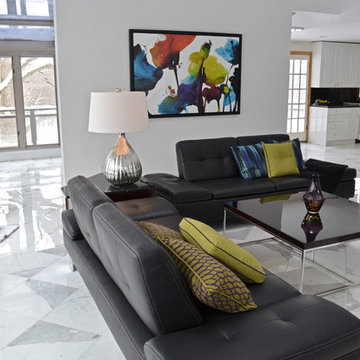
На фото: парадная, открытая гостиная комната среднего размера в современном стиле с белыми стенами, двусторонним камином, фасадом камина из камня и мраморным полом без телевизора с
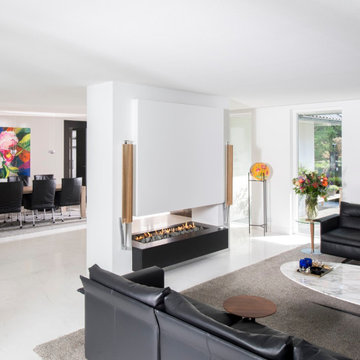
Стильный дизайн: большая парадная гостиная комната в стиле модернизм с белыми стенами, мраморным полом, двусторонним камином, фасадом камина из штукатурки и белым полом без телевизора - последний тренд
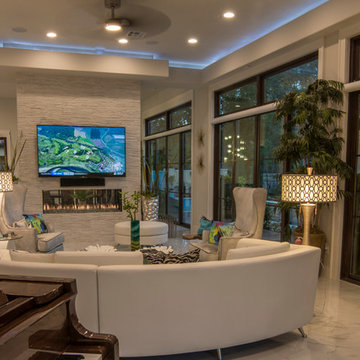
Ann Sherman
На фото: большая открытая гостиная комната в современном стиле с бежевыми стенами, мраморным полом, двусторонним камином, фасадом камина из камня и мультимедийным центром
На фото: большая открытая гостиная комната в современном стиле с бежевыми стенами, мраморным полом, двусторонним камином, фасадом камина из камня и мультимедийным центром
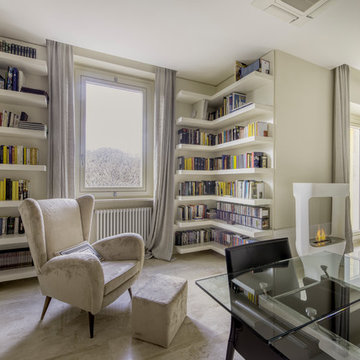
Pierfranco Cuccuru
На фото: открытая гостиная комната среднего размера в современном стиле с с книжными шкафами и полками, бежевыми стенами, мраморным полом, двусторонним камином и бежевым полом с
На фото: открытая гостиная комната среднего размера в современном стиле с с книжными шкафами и полками, бежевыми стенами, мраморным полом, двусторонним камином и бежевым полом с
Гостиная комната с мраморным полом и двусторонним камином – фото дизайна интерьера
2