Гостиная комната с ковровым покрытием и фасадом камина из бетона – фото дизайна интерьера
Сортировать:
Бюджет
Сортировать:Популярное за сегодня
41 - 60 из 448 фото
1 из 3
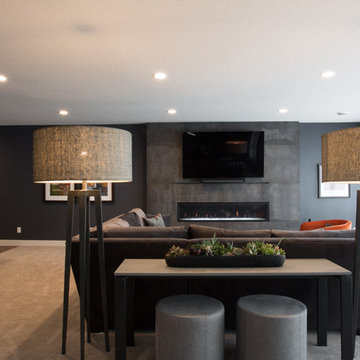
The lower level contains the couple's wine cellar, as well as a fully equipped bar where they can savor wine tastings, cocktail parties and delicious meals while enjoying quality time with family and friends. The existing concrete floors were sprayed a rust color adored by the Lady of the House, and served as the color inspiration for the rust/orange swivel chairs in the TV viewing area. Two dramatic floor lamps flank a console table and divide the TV viewing zone from the nearby pool table. I can't wait to see my client again soon, not only to put the finishing touches on their home's transformation, but to break bread and share a cocktail, as we have become close during the past 21 months with our many flights to and from Chicago to Minneapolis.
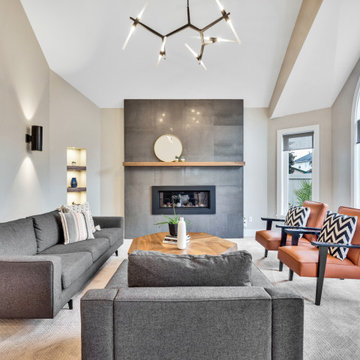
Award Winner
На фото: парадная, открытая гостиная комната в современном стиле с бежевыми стенами, ковровым покрытием, горизонтальным камином, фасадом камина из бетона, серым полом и сводчатым потолком без телевизора
На фото: парадная, открытая гостиная комната в современном стиле с бежевыми стенами, ковровым покрытием, горизонтальным камином, фасадом камина из бетона, серым полом и сводчатым потолком без телевизора
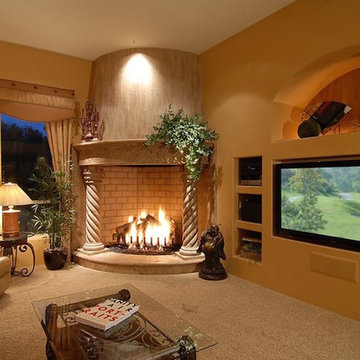
Идея дизайна: большая открытая комната для игр в средиземноморском стиле с желтыми стенами, ковровым покрытием, угловым камином, фасадом камина из бетона, скрытым телевизором и серым полом
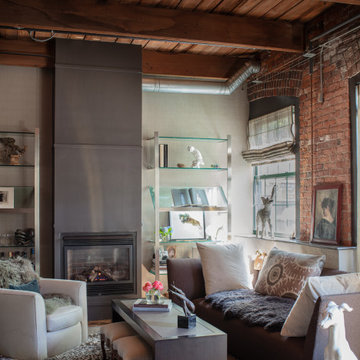
A cozy 830sq ft Boston Pied-a’-Terre with a European inspired garden patio
Стильный дизайн: парадная, двухуровневая гостиная комната среднего размера в стиле фьюжн с серыми стенами, ковровым покрытием, стандартным камином, фасадом камина из бетона, серым полом, балками на потолке и кирпичными стенами - последний тренд
Стильный дизайн: парадная, двухуровневая гостиная комната среднего размера в стиле фьюжн с серыми стенами, ковровым покрытием, стандартным камином, фасадом камина из бетона, серым полом, балками на потолке и кирпичными стенами - последний тренд
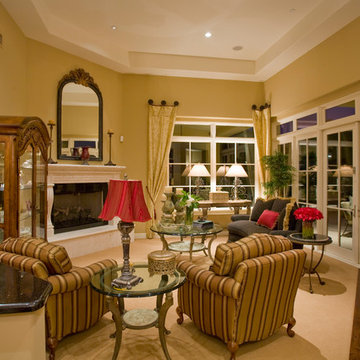
High Res Media
Свежая идея для дизайна: открытая гостиная комната среднего размера в классическом стиле с бежевыми стенами, ковровым покрытием, стандартным камином и фасадом камина из бетона - отличное фото интерьера
Свежая идея для дизайна: открытая гостиная комната среднего размера в классическом стиле с бежевыми стенами, ковровым покрытием, стандартным камином и фасадом камина из бетона - отличное фото интерьера
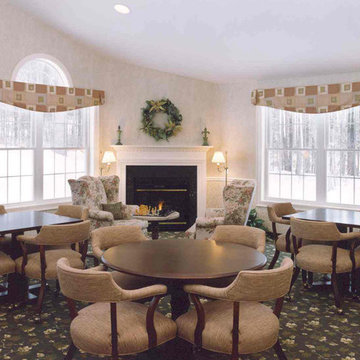
Banquets equipped with large round tables, wooden tables, patterned wing chairs, red window treatments, chandeliers, red dining chairs, wooden dining chairs, patterned window treatments, wooden coffee table, patterned carpeted floors, and a fireplace.
Homes designed by Franconia interior designer Randy Trainor. She also serves the New Hampshire Ski Country, Lake Regions and Coast, including Lincoln, North Conway, and Bartlett.
For more about Randy Trainor, click here: https://crtinteriors.com/
To learn more about this project, click here: https://crtinteriors.com/clubhouse-and-commercial-design
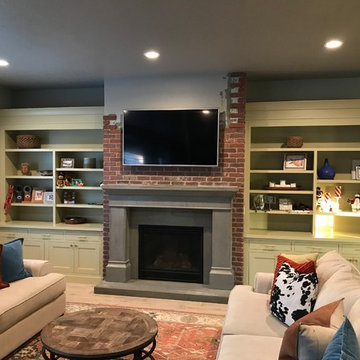
На фото: парадная, изолированная гостиная комната среднего размера в классическом стиле с бежевыми стенами, ковровым покрытием, стандартным камином, фасадом камина из бетона, телевизором на стене и бежевым полом с
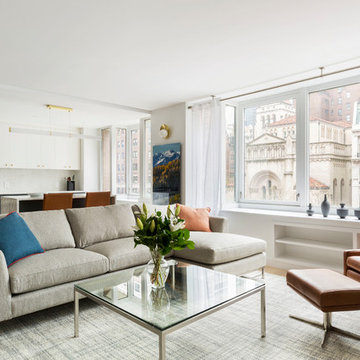
A recent renovation of a luxury 1 bedroom apartment on Manhattan's Park Avenue. Elegant and simple, modern aesthetic.
Kate Glicksberg Photography
Пример оригинального дизайна: парадная, открытая гостиная комната среднего размера в стиле модернизм с белыми стенами, ковровым покрытием, стандартным камином, фасадом камина из бетона, телевизором на стене и бежевым полом
Пример оригинального дизайна: парадная, открытая гостиная комната среднего размера в стиле модернизм с белыми стенами, ковровым покрытием, стандартным камином, фасадом камина из бетона, телевизором на стене и бежевым полом
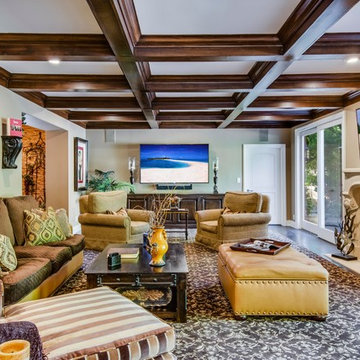
Peter McMenamin
Источник вдохновения для домашнего уюта: большая изолированная гостиная комната в средиземноморском стиле с ковровым покрытием, стандартным камином, фасадом камина из бетона и телевизором на стене
Источник вдохновения для домашнего уюта: большая изолированная гостиная комната в средиземноморском стиле с ковровым покрытием, стандартным камином, фасадом камина из бетона и телевизором на стене
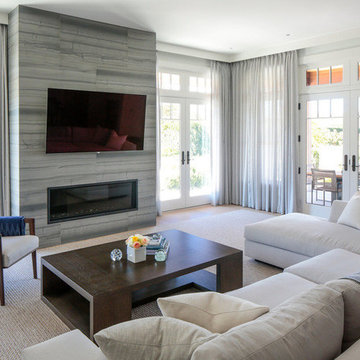
We designed the children’s rooms based on their needs. Sandy woods and rich blues were the choice for the boy’s room, which is also equipped with a custom bunk bed, which includes large steps to the top bunk for additional safety. The girl’s room has a pretty-in-pink design, using a soft, pink hue that is easy on the eyes for the bedding and chaise lounge. To ensure the kids were really happy, we designed a playroom just for them, which includes a flatscreen TV, books, games, toys, and plenty of comfortable furnishings to lounge on!
Project designed by interior design firm, Betty Wasserman Art & Interiors. From their Chelsea base, they serve clients in Manhattan and throughout New York City, as well as across the tri-state area and in The Hamptons.
For more about Betty Wasserman, click here: https://www.bettywasserman.com/
To learn more about this project, click here: https://www.bettywasserman.com/spaces/daniels-lane-getaway/
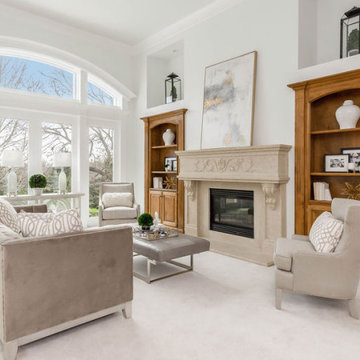
Living room. Beautiful windows wonderful space.
Свежая идея для дизайна: гостиная комната в стиле неоклассика (современная классика) с белыми стенами, ковровым покрытием, камином, фасадом камина из бетона, белым полом и сводчатым потолком - отличное фото интерьера
Свежая идея для дизайна: гостиная комната в стиле неоклассика (современная классика) с белыми стенами, ковровым покрытием, камином, фасадом камина из бетона, белым полом и сводчатым потолком - отличное фото интерьера
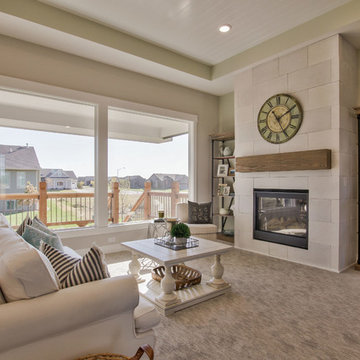
This American farmhouse living room is accented with white car siding ceiling, light green hue on accent wall and soffit, and rustic mantel on El Dorado Stone fireplace. Oversized picture windows wash the space in sunlight, creating a bright, comfortable space for the family.
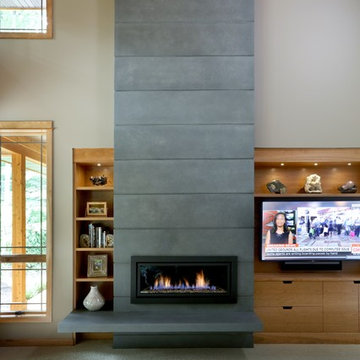
Custom Concrete Fireplace Surround by Hard Topix Precast Concrete. Color is Kendall Charcoal HC-166. www.hardtopix.com
Michael Buck - M Buck Studios
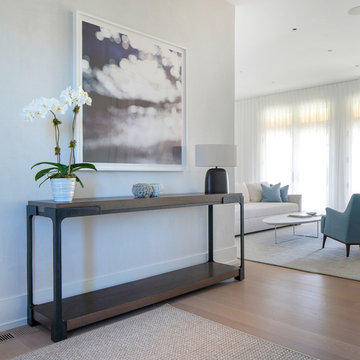
We gave this 10,000 square foot oceanfront home a cool color palette, using soft grey accents mixed with sky blues, mixed together with organic stone and wooden furnishings, topped off with plenty of natural light from the French doors. Together these elements created a clean contemporary style, allowing the artisanal lighting and statement artwork to come forth as the focal points.
Project Location: The Hamptons. Project designed by interior design firm, Betty Wasserman Art & Interiors. From their Chelsea base, they serve clients in Manhattan and throughout New York City, as well as across the tri-state area and in The Hamptons.
For more about Betty Wasserman, click here: https://www.bettywasserman.com/
To learn more about this project, click here: https://www.bettywasserman.com/spaces/daniels-lane-getaway/
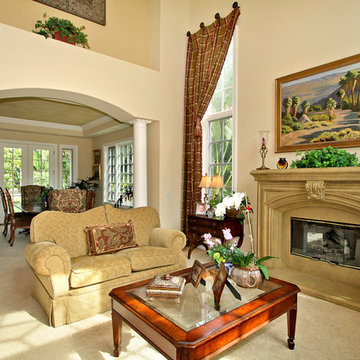
Preview First
На фото: парадная, открытая гостиная комната среднего размера в классическом стиле с бежевыми стенами, ковровым покрытием, стандартным камином и фасадом камина из бетона без телевизора с
На фото: парадная, открытая гостиная комната среднего размера в классическом стиле с бежевыми стенами, ковровым покрытием, стандартным камином и фасадом камина из бетона без телевизора с
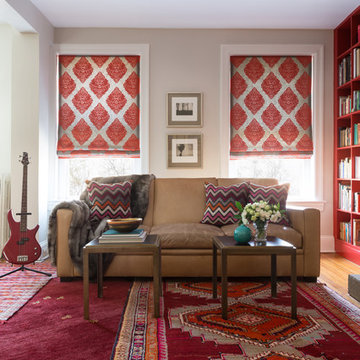
Dramatic red and gray medallion Roman Shades, layered Persian rugs, and a leather sofa in an eclectic DC Library/Famiy room. Photo credit: Angie Seckinger
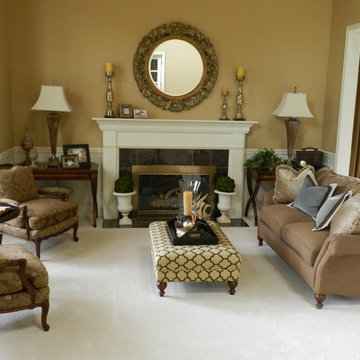
This neutral home features gold-beige walls, white flat hearth fireplace, classic patterned chair, ottoman coffee table, soft brown sofa, soft brown curtains, and white carpet.
Designed by Michelle Yorke Interiors who also serves Bellevue, Issaquah, Redmond, Medina, Mercer Island, Kirkland, Seattle, and Clyde Hill.
For more about Michelle Yorke, click here: https://michelleyorkedesign.com/
To learn more about this project, click here: https://michelleyorkedesign.com/sammamish-living-room/
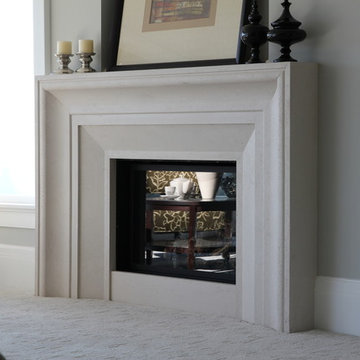
Lyonstone
На фото: гостиная комната в современном стиле с бежевыми стенами, ковровым покрытием, стандартным камином и фасадом камина из бетона с
На фото: гостиная комната в современном стиле с бежевыми стенами, ковровым покрытием, стандартным камином и фасадом камина из бетона с
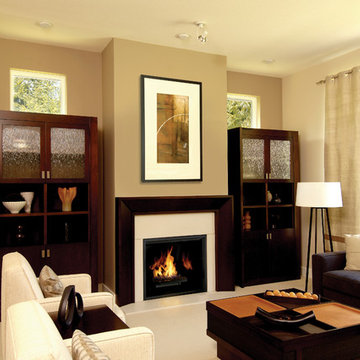
The Town and Country 36 Inch Square Fireplace offers a simple yet modern look. The shape and trim makes it easy to tailor to any setting.
Идея дизайна: гостиная комната в классическом стиле с бежевыми стенами, ковровым покрытием, стандартным камином и фасадом камина из бетона
Идея дизайна: гостиная комната в классическом стиле с бежевыми стенами, ковровым покрытием, стандартным камином и фасадом камина из бетона
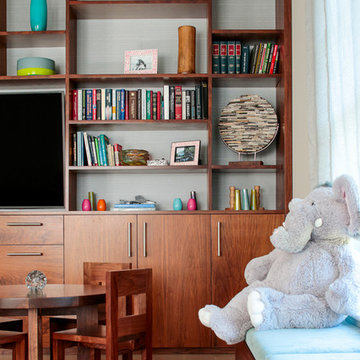
We designed the children’s rooms based on their needs. Sandy woods and rich blues were the choice for the boy’s room, which is also equipped with a custom bunk bed, which includes large steps to the top bunk for additional safety. The girl’s room has a pretty-in-pink design, using a soft, pink hue that is easy on the eyes for the bedding and chaise lounge. To ensure the kids were really happy, we designed a playroom just for them, which includes a flatscreen TV, books, games, toys, and plenty of comfortable furnishings to lounge on!
Project designed by interior design firm, Betty Wasserman Art & Interiors. From their Chelsea base, they serve clients in Manhattan and throughout New York City, as well as across the tri-state area and in The Hamptons.
For more about Betty Wasserman, click here: https://www.bettywasserman.com/
To learn more about this project, click here: https://www.bettywasserman.com/spaces/daniels-lane-getaway/
Гостиная комната с ковровым покрытием и фасадом камина из бетона – фото дизайна интерьера
3