Гостиная комната с коричневыми стенами и мультимедийным центром – фото дизайна интерьера
Сортировать:
Бюджет
Сортировать:Популярное за сегодня
81 - 100 из 1 307 фото
1 из 3

Источник вдохновения для домашнего уюта: огромная открытая гостиная комната в современном стиле с коричневыми стенами, бетонным полом, мультимедийным центром и белым полом

Пример оригинального дизайна: открытая гостиная комната в стиле рустика с домашним баром, коричневыми стенами, паркетным полом среднего тона, угловым камином, фасадом камина из камня, мультимедийным центром и коричневым полом

Пример оригинального дизайна: гостиная комната среднего размера в стиле рустика с паркетным полом среднего тона, коричневыми стенами, стандартным камином, фасадом камина из камня, мультимедийным центром и коричневым полом
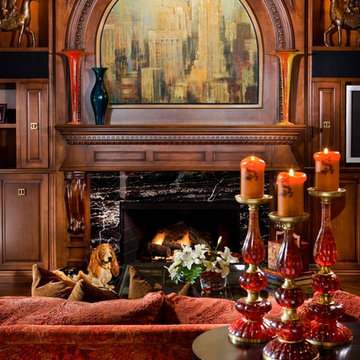
Family Room decor with large sofa placed in front of Fireplace
Свежая идея для дизайна: открытая гостиная комната среднего размера в классическом стиле с светлым паркетным полом, стандартным камином, фасадом камина из камня, мультимедийным центром и коричневыми стенами - отличное фото интерьера
Свежая идея для дизайна: открытая гостиная комната среднего размера в классическом стиле с светлым паркетным полом, стандартным камином, фасадом камина из камня, мультимедийным центром и коричневыми стенами - отличное фото интерьера
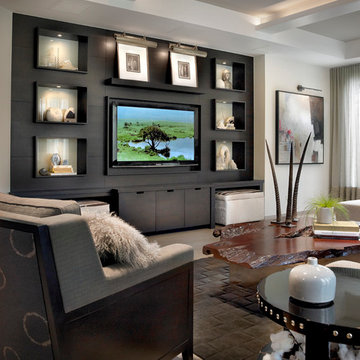
This room really captures all of the many fine things that we can do with electronics. It starts with the magnificent front wall, where the substantial electronics system all but disappears in the room. Everything is so sublime. This is the perfect definition of managing the balance between performance and aesthetics. Bravo!
Photo credit to Tony Soluri
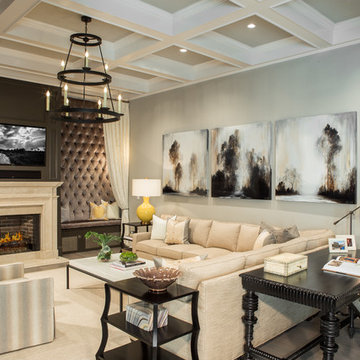
Custom banquettes flank the fireplace and update the family/keeping room setting. The banquette on the right has a special function -- it serves as a dog kennel.
Scott Moore Photography
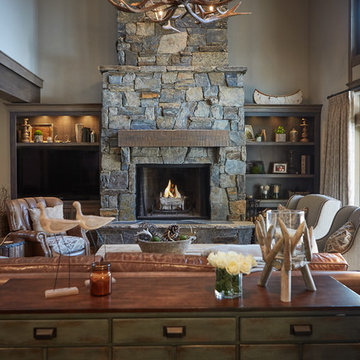
Ashley Avila
Пример оригинального дизайна: открытая гостиная комната в стиле рустика с коричневыми стенами, паркетным полом среднего тона, стандартным камином, фасадом камина из камня и мультимедийным центром
Пример оригинального дизайна: открытая гостиная комната в стиле рустика с коричневыми стенами, паркетным полом среднего тона, стандартным камином, фасадом камина из камня и мультимедийным центром
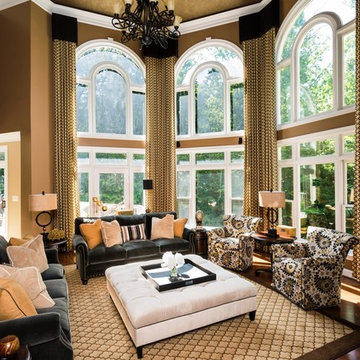
Jonathan Miller
Пример оригинального дизайна: большая открытая гостиная комната в стиле неоклассика (современная классика) с коричневыми стенами, светлым паркетным полом, подвесным камином, фасадом камина из кирпича и мультимедийным центром
Пример оригинального дизайна: большая открытая гостиная комната в стиле неоклассика (современная классика) с коричневыми стенами, светлым паркетным полом, подвесным камином, фасадом камина из кирпича и мультимедийным центром

This three-story vacation home for a family of ski enthusiasts features 5 bedrooms and a six-bed bunk room, 5 1/2 bathrooms, kitchen, dining room, great room, 2 wet bars, great room, exercise room, basement game room, office, mud room, ski work room, decks, stone patio with sunken hot tub, garage, and elevator.
The home sits into an extremely steep, half-acre lot that shares a property line with a ski resort and allows for ski-in, ski-out access to the mountain’s 61 trails. This unique location and challenging terrain informed the home’s siting, footprint, program, design, interior design, finishes, and custom made furniture.
Credit: Samyn-D'Elia Architects
Project designed by Franconia interior designer Randy Trainor. She also serves the New Hampshire Ski Country, Lake Regions and Coast, including Lincoln, North Conway, and Bartlett.
For more about Randy Trainor, click here: https://crtinteriors.com/
To learn more about this project, click here: https://crtinteriors.com/ski-country-chic/
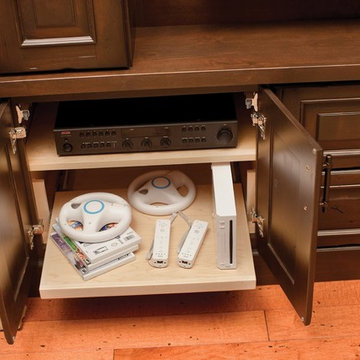
Roll-out, media shelves from Dura Supreme Cabinetry are convenient for audio/visual components, gaming systems (Xbox, Playstation, Wii Consoles, etc.), DVD players, stereo systems, and other electronics stored in an entertainment center.
Media Centers are a fashionable feature in new homes, and a popular remodeling project for existing homes. With open floor plans, the media room is often designed adjacent to the kitchen, and it makes good sense to visually tie these rooms together with coordinating cabinetry styling and finishes.
Dura Supreme’s entertainment cabinetry is designed to fit the conventional sizing requirements for media components. With our entertainment accessories, your sound system, speakers, gaming systems, and movie library can be kept organized and accessible.
The Media Centers shown here are just a few examples of the many different looks that can be created with Dura Supreme’s entertainment cabinetry. The quality construction you expect from Dura Supreme, with all of our door styles, wood species and finishes, to create the one-of-a-kind look that perfectly complements your home and your lifestyle.
Request a FREE Dura Supreme Cabinetry Brochure Packet at:
http://www.durasupreme.com/request-brochure
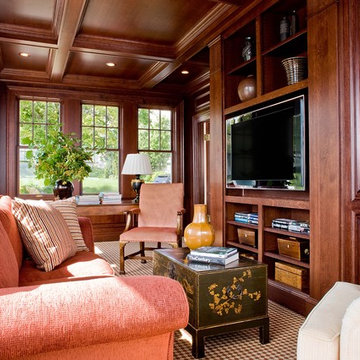
Michael Lee Photography
Источник вдохновения для домашнего уюта: большая изолированная гостиная комната в классическом стиле с коричневыми стенами, ковровым покрытием и мультимедийным центром
Источник вдохновения для домашнего уюта: большая изолированная гостиная комната в классическом стиле с коричневыми стенами, ковровым покрытием и мультимедийным центром
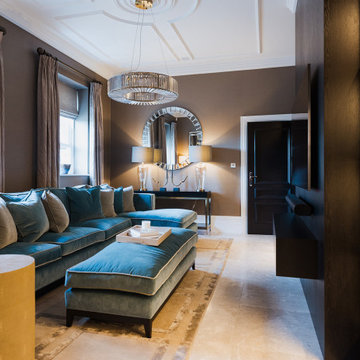
Full redesign and project management of the swimming pool, snug, cloakroom and den in this contemporary family home.
Идея дизайна: большая парадная, изолированная гостиная комната в современном стиле с коричневыми стенами, мраморным полом, мультимедийным центром и бежевым полом
Идея дизайна: большая парадная, изолированная гостиная комната в современном стиле с коричневыми стенами, мраморным полом, мультимедийным центром и бежевым полом
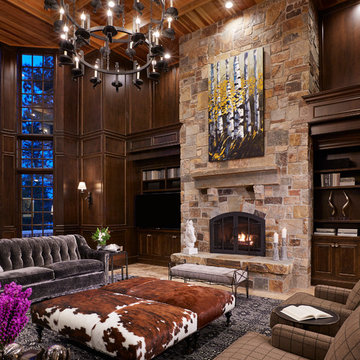
Martha O'Hara Interiors, Interior Design & Photo Styling | Corey Gaffer, Photography | Please Note: All “related,” “similar,” and “sponsored” products tagged or listed by Houzz are not actual products pictured. They have not been approved by Martha O’Hara Interiors nor any of the professionals credited. For information about our work, please contact design@oharainteriors.com.
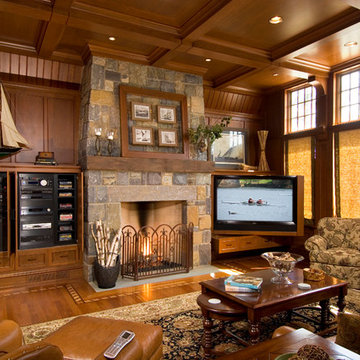
Photos by Randall Perry Photography
На фото: гостиная комната:: освещение в классическом стиле с коричневыми стенами, паркетным полом среднего тона, стандартным камином, фасадом камина из камня, мультимедийным центром и ковром на полу
На фото: гостиная комната:: освещение в классическом стиле с коричневыми стенами, паркетным полом среднего тона, стандартным камином, фасадом камина из камня, мультимедийным центром и ковром на полу
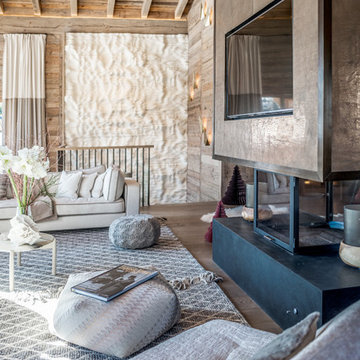
Cheminée au revêtement métallique brossé cuivrée.
Le "Snow-wall" véritable sculpture anime l'esclaier sur 3 niveaux.
Revêtement mural en vieux bois brossé teinté crème.
Tapis et pouf en grosse laine.
@DanielDurandPhotographe
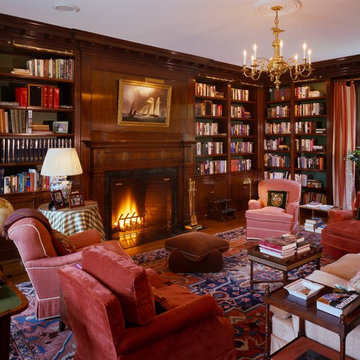
Brian Vanden Brink Photographer
Свежая идея для дизайна: большая изолированная гостиная комната в викторианском стиле с с книжными шкафами и полками, паркетным полом среднего тона, стандартным камином, фасадом камина из камня, мультимедийным центром, коричневыми стенами и коричневым полом - отличное фото интерьера
Свежая идея для дизайна: большая изолированная гостиная комната в викторианском стиле с с книжными шкафами и полками, паркетным полом среднего тона, стандартным камином, фасадом камина из камня, мультимедийным центром, коричневыми стенами и коричневым полом - отличное фото интерьера
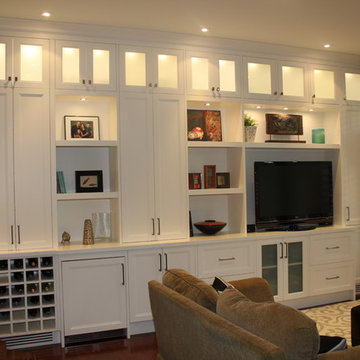
After
На фото: большая изолированная гостиная комната в стиле неоклассика (современная классика) с коричневыми стенами, паркетным полом среднего тона, мультимедийным центром и коричневым полом без камина с
На фото: большая изолированная гостиная комната в стиле неоклассика (современная классика) с коричневыми стенами, паркетным полом среднего тона, мультимедийным центром и коричневым полом без камина с
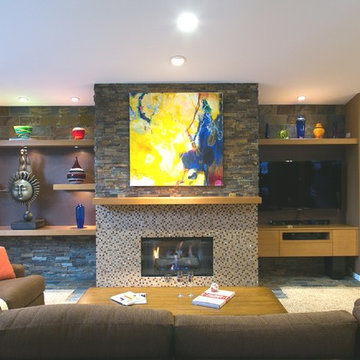
www.thephotoseen.net
Стильный дизайн: большая открытая гостиная комната в стиле ретро с коричневыми стенами, ковровым покрытием, стандартным камином, мультимедийным центром, фасадом камина из плитки и бежевым полом - последний тренд
Стильный дизайн: большая открытая гостиная комната в стиле ретро с коричневыми стенами, ковровым покрытием, стандартным камином, мультимедийным центром, фасадом камина из плитки и бежевым полом - последний тренд
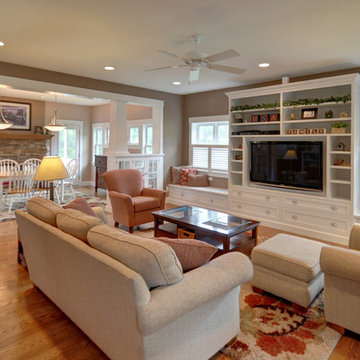
Photography by Jamee Parish Architects, LLC
Designed by Jamee Parish, AIA, NCARB while at RTA Studio
Стильный дизайн: открытая гостиная комната среднего размера в стиле кантри с коричневыми стенами, паркетным полом среднего тона, стандартным камином, фасадом камина из камня и мультимедийным центром - последний тренд
Стильный дизайн: открытая гостиная комната среднего размера в стиле кантри с коричневыми стенами, паркетным полом среднего тона, стандартным камином, фасадом камина из камня и мультимедийным центром - последний тренд
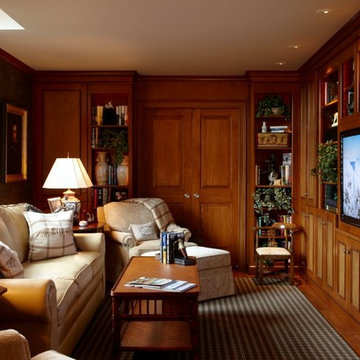
John Hession
На фото: изолированная гостиная комната среднего размера в классическом стиле с коричневыми стенами, мультимедийным центром и ковровым покрытием с
На фото: изолированная гостиная комната среднего размера в классическом стиле с коричневыми стенами, мультимедийным центром и ковровым покрытием с
Гостиная комната с коричневыми стенами и мультимедийным центром – фото дизайна интерьера
5