Гостиная комната с коричневыми стенами и мультимедийным центром – фото дизайна интерьера
Сортировать:
Бюджет
Сортировать:Популярное за сегодня
41 - 60 из 1 307 фото
1 из 3

The existing kitchen was relocated into an enlarged reconfigured great room type space. The ceiling was raised in the new larger space with a custom entertainment center and storage cabinets. The cabinets help to define the space and are an architectural feature.
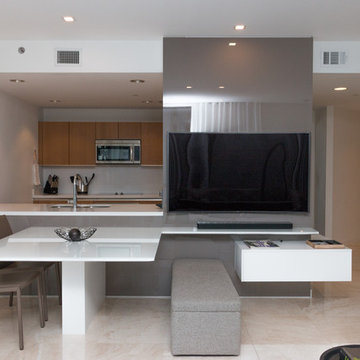
На фото: маленькая открытая гостиная комната в современном стиле с коричневыми стенами, полом из известняка, бежевым полом и мультимедийным центром для на участке и в саду

This three-story vacation home for a family of ski enthusiasts features 5 bedrooms and a six-bed bunk room, 5 1/2 bathrooms, kitchen, dining room, great room, 2 wet bars, great room, exercise room, basement game room, office, mud room, ski work room, decks, stone patio with sunken hot tub, garage, and elevator.
The home sits into an extremely steep, half-acre lot that shares a property line with a ski resort and allows for ski-in, ski-out access to the mountain’s 61 trails. This unique location and challenging terrain informed the home’s siting, footprint, program, design, interior design, finishes, and custom made furniture.
Credit: Samyn-D'Elia Architects
Project designed by Franconia interior designer Randy Trainor. She also serves the New Hampshire Ski Country, Lake Regions and Coast, including Lincoln, North Conway, and Bartlett.
For more about Randy Trainor, click here: https://crtinteriors.com/
To learn more about this project, click here: https://crtinteriors.com/ski-country-chic/
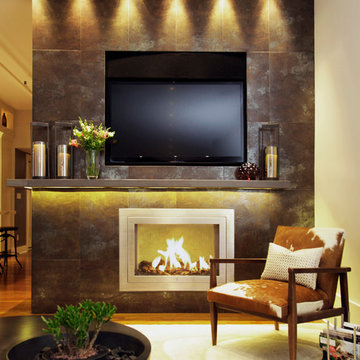
HearthCabinet Ventless Fireplaces: Ventless Vent-Free, Unvented. Pricing available upon request - 212.242.1485
Visit our NYC showroom in Chelsea
www.HearthCabinet.com
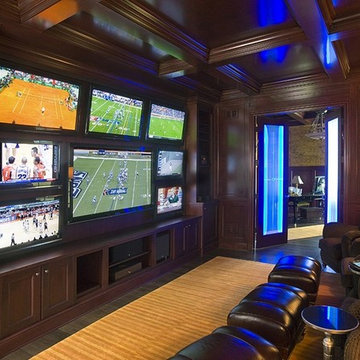
http://www.pickellbuilders.com. Photography by Linda Oyama Bryan. American Cherry Paneled Home Office with flat panel cabinetry and multiple TV Screens.

Extra deep, built in sofa
Пример оригинального дизайна: маленькая изолированная гостиная комната в морском стиле с коричневыми стенами, бетонным полом, мультимедийным центром, серым полом и деревянными стенами для на участке и в саду
Пример оригинального дизайна: маленькая изолированная гостиная комната в морском стиле с коричневыми стенами, бетонным полом, мультимедийным центром, серым полом и деревянными стенами для на участке и в саду

This photo is an internal view of the living/dining room as part of a new-build family house. The oak cabinetry was designed and constructed by our specialist team. LED lighting was integrated into the shelving and acoustic oak slatted panels were used to combat the noise of open plan family living.

Arredo con mobili sospesi Lago, e boiserie in legno realizzata da falegname su disegno
Источник вдохновения для домашнего уюта: открытая гостиная комната среднего размера в стиле модернизм с с книжными шкафами и полками, коричневыми стенами, полом из керамической плитки, печью-буржуйкой, фасадом камина из дерева, мультимедийным центром, коричневым полом, многоуровневым потолком, панелями на стенах и ковром на полу
Источник вдохновения для домашнего уюта: открытая гостиная комната среднего размера в стиле модернизм с с книжными шкафами и полками, коричневыми стенами, полом из керамической плитки, печью-буржуйкой, фасадом камина из дерева, мультимедийным центром, коричневым полом, многоуровневым потолком, панелями на стенах и ковром на полу

Пример оригинального дизайна: парадная, открытая гостиная комната среднего размера в современном стиле с коричневыми стенами, светлым паркетным полом, мультимедийным центром, серым полом, многоуровневым потолком и панелями на части стены
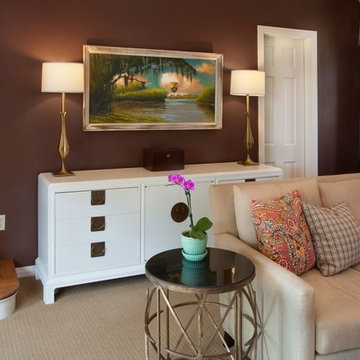
Harvey Smith Photography
Family room with a large sectional sofa. Modern elements mixed with traditional pieces gave the room an updated and fun feel. This wall in the family room shows a vintage John Stuart credenza, vintage floriform brass lamps, and an Alfred Hair original Highwaymen Painting.
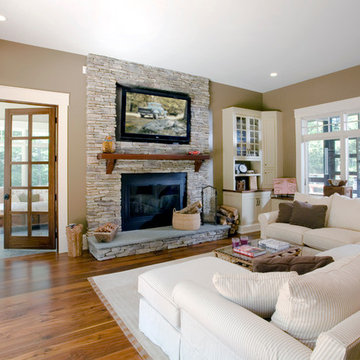
Living room with custom stone mantle, hardwood floors, custom trim, recessed lighting, custom cabinets, wood stove insert
Пример оригинального дизайна: большая открытая гостиная комната в стиле рустика с коричневыми стенами, светлым паркетным полом, печью-буржуйкой, фасадом камина из камня, мультимедийным центром и бежевым полом
Пример оригинального дизайна: большая открытая гостиная комната в стиле рустика с коричневыми стенами, светлым паркетным полом, печью-буржуйкой, фасадом камина из камня, мультимедийным центром и бежевым полом

This rural cottage in Northumberland was in need of a total overhaul, and thats exactly what it got! Ceilings removed, beams brought to life, stone exposed, log burner added, feature walls made, floors replaced, extensions built......you name it, we did it!
What a result! This is a modern contemporary space with all the rustic charm you'd expect from a rural holiday let in the beautiful Northumberland countryside. Book In now here: https://www.bridgecottagenorthumberland.co.uk/?fbclid=IwAR1tpc6VorzrLsGJtAV8fEjlh58UcsMXMGVIy1WcwFUtT0MYNJLPnzTMq0w
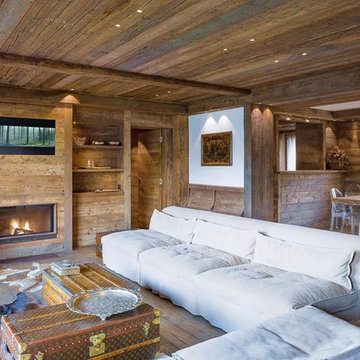
ph Nicola Bombassei
На фото: открытая гостиная комната среднего размера в стиле рустика с коричневыми стенами, паркетным полом среднего тона, стандартным камином, фасадом камина из дерева, мультимедийным центром, с книжными шкафами и полками и коричневым полом с
На фото: открытая гостиная комната среднего размера в стиле рустика с коричневыми стенами, паркетным полом среднего тона, стандартным камином, фасадом камина из дерева, мультимедийным центром, с книжными шкафами и полками и коричневым полом с

The goal of this design was to upgrade the function and style of the kitchen and integrate with the family room space in a dramatic way. Columns and wainscot paneling trail from the kitchen to envelope the family area and allow this open space to function cohesively.
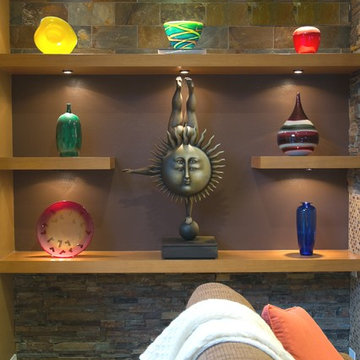
www.thephotoseen.net
На фото: большая открытая гостиная комната в стиле ретро с коричневыми стенами, ковровым покрытием, стандартным камином, фасадом камина из плитки, мультимедийным центром и бежевым полом
На фото: большая открытая гостиная комната в стиле ретро с коричневыми стенами, ковровым покрытием, стандартным камином, фасадом камина из плитки, мультимедийным центром и бежевым полом
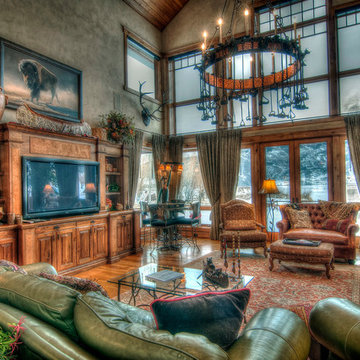
This living space looks out onto Lake Catamount. Rustic interior by Michael Buccino
Источник вдохновения для домашнего уюта: огромная открытая гостиная комната в стиле рустика с коричневыми стенами, паркетным полом среднего тона, стандартным камином, фасадом камина из камня и мультимедийным центром
Источник вдохновения для домашнего уюта: огромная открытая гостиная комната в стиле рустика с коричневыми стенами, паркетным полом среднего тона, стандартным камином, фасадом камина из камня и мультимедийным центром
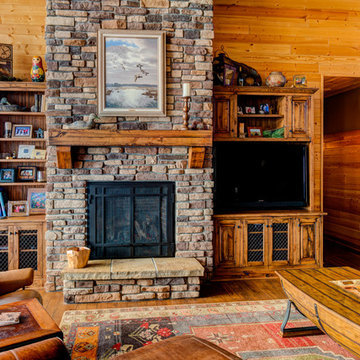
Todd Myra Photography
Свежая идея для дизайна: большая открытая гостиная комната в стиле рустика с коричневыми стенами, паркетным полом среднего тона, стандартным камином, фасадом камина из камня, мультимедийным центром и коричневым полом - отличное фото интерьера
Свежая идея для дизайна: большая открытая гостиная комната в стиле рустика с коричневыми стенами, паркетным полом среднего тона, стандартным камином, фасадом камина из камня, мультимедийным центром и коричневым полом - отличное фото интерьера
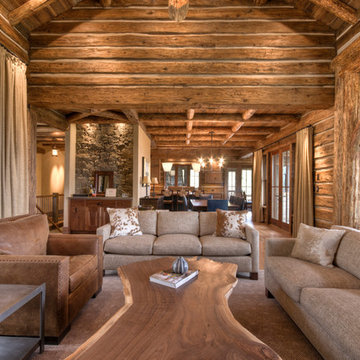
На фото: большая открытая гостиная комната в классическом стиле с паркетным полом среднего тона, стандартным камином, фасадом камина из камня, мультимедийным центром и коричневыми стенами с
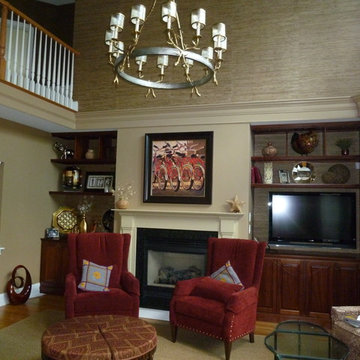
AFTER
...Adding a warm color and architectural details with the moldings and custom brazilian cherry builtins provided function and comfort, while the textured grasscloth and custom window treatments helped absorb the sounds from this two story space.
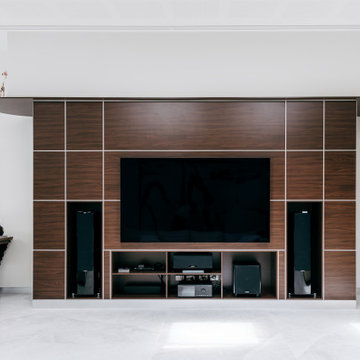
This mid-century modern media room was all kinds of exciting. The dark wooden TV unit provided a statement piece whilst also keeping everything media-related neat and tidy.
Гостиная комната с коричневыми стенами и мультимедийным центром – фото дизайна интерьера
3