Гостиная комната с кирпичными стенами – фото дизайна интерьера
Сортировать:
Бюджет
Сортировать:Популярное за сегодня
241 - 260 из 2 610 фото
1 из 2

На фото: двухуровневая гостиная комната среднего размера в стиле лофт с разноцветными стенами, бетонным полом, скрытым телевизором, серым полом, балками на потолке и кирпичными стенами без камина с

• Custom-designed eclectic loft living room
• Furniture procurement
• Custom Area Carpet - Zoe Luyendijk
• Sectional Sofa - Maxalto
• Carved Wood Bench - Riva 1920
• Ottoman - B&B Italia; Leather - Moore and Giles
• Tribal wood stool
• Floating circular light sculpture - Catellanie+Smith
• Decorative accessory styling
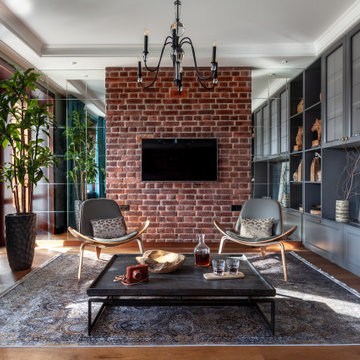
Квартира в доме 1920г...
Стильный дизайн: открытая гостиная комната в стиле лофт с паркетным полом среднего тона и кирпичными стенами - последний тренд
Стильный дизайн: открытая гостиная комната в стиле лофт с паркетным полом среднего тона и кирпичными стенами - последний тренд
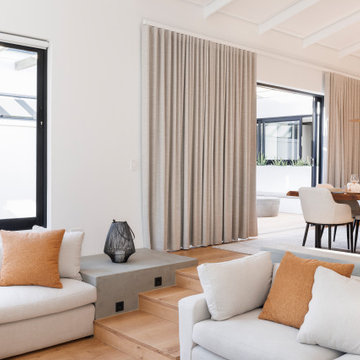
Sunken living room with Black windows and a modern rustic decor.
Свежая идея для дизайна: открытая гостиная комната среднего размера в стиле модернизм с паркетным полом среднего тона, стандартным камином, фасадом камина из кирпича, телевизором на стене, бежевым полом, сводчатым потолком и кирпичными стенами - отличное фото интерьера
Свежая идея для дизайна: открытая гостиная комната среднего размера в стиле модернизм с паркетным полом среднего тона, стандартным камином, фасадом камина из кирпича, телевизором на стене, бежевым полом, сводчатым потолком и кирпичными стенами - отличное фото интерьера
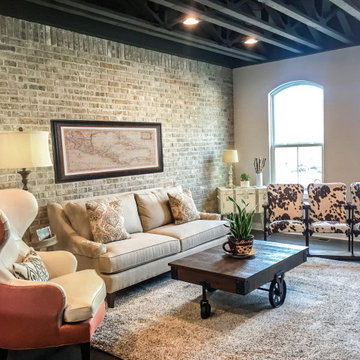
Стильный дизайн: двухуровневая гостиная комната среднего размера в стиле лофт с бежевыми стенами, темным паркетным полом, телевизором на стене, коричневым полом, балками на потолке и кирпичными стенами без камина - последний тренд
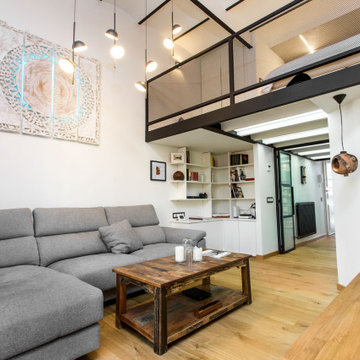
Salón estilo industrial
Свежая идея для дизайна: парадная, изолированная гостиная комната среднего размера в стиле лофт с белыми стенами, паркетным полом среднего тона, отдельно стоящим телевизором, коричневым полом, сводчатым потолком и кирпичными стенами - отличное фото интерьера
Свежая идея для дизайна: парадная, изолированная гостиная комната среднего размера в стиле лофт с белыми стенами, паркетным полом среднего тона, отдельно стоящим телевизором, коричневым полом, сводчатым потолком и кирпичными стенами - отличное фото интерьера

Пример оригинального дизайна: огромная открытая гостиная комната:: освещение в морском стиле с светлым паркетным полом, печью-буржуйкой, фасадом камина из камня, отдельно стоящим телевизором и кирпичными стенами
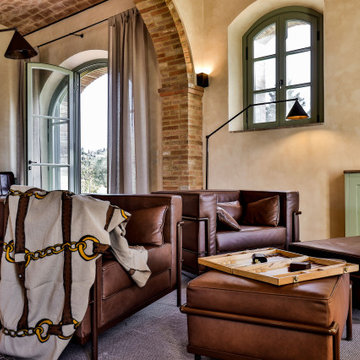
Soggiorno con angolo lettura
Свежая идея для дизайна: огромная открытая гостиная комната в стиле кантри с бежевыми стенами, полом из терракотовой плитки, стандартным камином, фасадом камина из камня, оранжевым полом, сводчатым потолком и кирпичными стенами без телевизора - отличное фото интерьера
Свежая идея для дизайна: огромная открытая гостиная комната в стиле кантри с бежевыми стенами, полом из терракотовой плитки, стандартным камином, фасадом камина из камня, оранжевым полом, сводчатым потолком и кирпичными стенами без телевизора - отличное фото интерьера

Have a look at our newest design done for a client.
Theme for this living room and dining room "Garden House". We are absolutely pleased with how this turned out.
These large windows provides them not only with a stunning view of the forest, but draws the nature inside which helps to incorporate the Garden House theme they were looking for.
Would you like to renew your Home / Office space?
We can assist you with all your interior design needs.
Send us an email @ nvsinteriors1@gmail.com / Whatsapp us on 074-060-3539
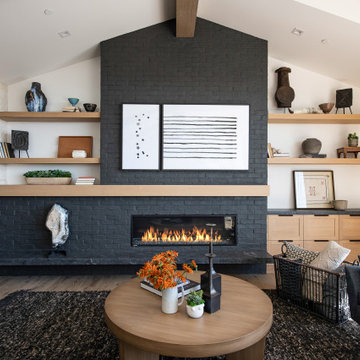
Свежая идея для дизайна: открытая гостиная комната в морском стиле с белыми стенами, светлым паркетным полом, стандартным камином, фасадом камина из кирпича, балками на потолке и кирпичными стенами без телевизора - отличное фото интерьера
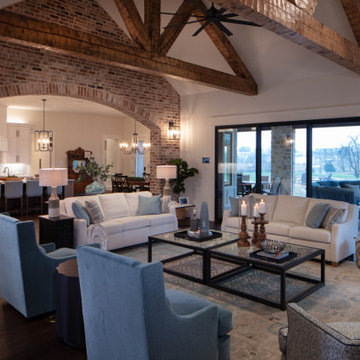
Inspired by a modern farmhouse influence, this 6,336 square foot (9,706 square foot under roof) 4-bedroom, 4 full bath, 3 half bath, 6 car garage custom ranch-style home has woven contemporary features into a consistent string of timeless, traditional elements to create a relaxed aesthetic throughout.

Weather House is a bespoke home for a young, nature-loving family on a quintessentially compact Northcote block.
Our clients Claire and Brent cherished the character of their century-old worker's cottage but required more considered space and flexibility in their home. Claire and Brent are camping enthusiasts, and in response their house is a love letter to the outdoors: a rich, durable environment infused with the grounded ambience of being in nature.
From the street, the dark cladding of the sensitive rear extension echoes the existing cottage!s roofline, becoming a subtle shadow of the original house in both form and tone. As you move through the home, the double-height extension invites the climate and native landscaping inside at every turn. The light-bathed lounge, dining room and kitchen are anchored around, and seamlessly connected to, a versatile outdoor living area. A double-sided fireplace embedded into the house’s rear wall brings warmth and ambience to the lounge, and inspires a campfire atmosphere in the back yard.
Championing tactility and durability, the material palette features polished concrete floors, blackbutt timber joinery and concrete brick walls. Peach and sage tones are employed as accents throughout the lower level, and amplified upstairs where sage forms the tonal base for the moody main bedroom. An adjacent private deck creates an additional tether to the outdoors, and houses planters and trellises that will decorate the home’s exterior with greenery.
From the tactile and textured finishes of the interior to the surrounding Australian native garden that you just want to touch, the house encapsulates the feeling of being part of the outdoors; like Claire and Brent are camping at home. It is a tribute to Mother Nature, Weather House’s muse.
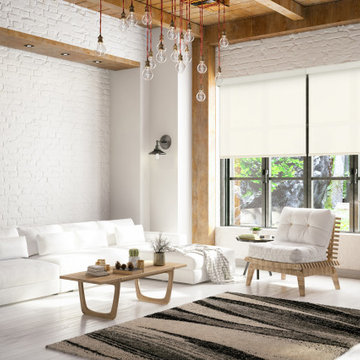
Vertilux has more than 200 fabric collections with over 1,500 references. Our fabrics have been designed for indoor and outdoor applications, for any level of privacy and visibility. Vertilux offers decorative fabrics with plain, sheer, screen, printed, jacquard and many other design
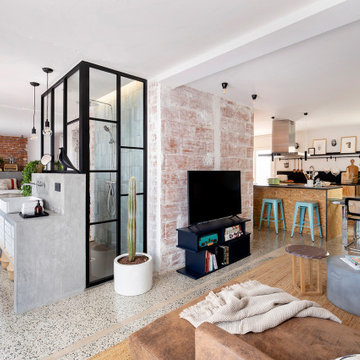
На фото: большая открытая гостиная комната в стиле лофт с с книжными шкафами и полками, белыми стенами, полом из керамической плитки, мультимедийным центром, серым полом и кирпичными стенами с
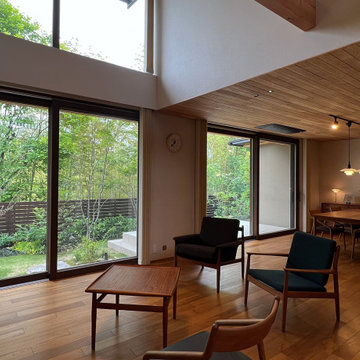
竹景の舎|Studio tanpopo-gumi
Источник вдохновения для домашнего уюта: большая открытая гостиная комната в скандинавском стиле с с книжными шкафами и полками, паркетным полом среднего тона, телевизором на стене, коричневым полом, потолком из вагонки и кирпичными стенами
Источник вдохновения для домашнего уюта: большая открытая гостиная комната в скандинавском стиле с с книжными шкафами и полками, паркетным полом среднего тона, телевизором на стене, коричневым полом, потолком из вагонки и кирпичными стенами
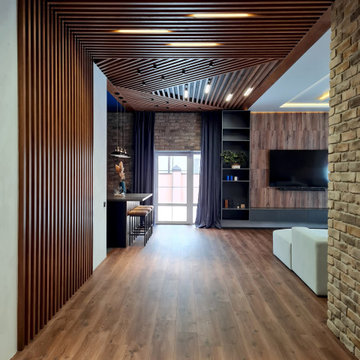
Пример оригинального дизайна: большая гостиная комната в белых тонах с отделкой деревом:: освещение в стиле лофт с бежевыми стенами, полом из винила, телевизором на стене, зоной отдыха, коричневым полом, балками на потолке и кирпичными стенами

Soggiorno / pranzo open
Идея дизайна: огромная открытая гостиная комната в стиле кантри с бежевыми стенами, полом из терракотовой плитки, стандартным камином, фасадом камина из камня, оранжевым полом, сводчатым потолком и кирпичными стенами без телевизора
Идея дизайна: огромная открытая гостиная комната в стиле кантри с бежевыми стенами, полом из терракотовой плитки, стандартным камином, фасадом камина из камня, оранжевым полом, сводчатым потолком и кирпичными стенами без телевизора
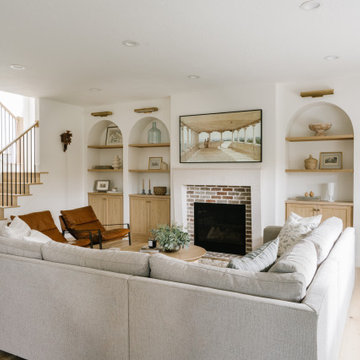
Источник вдохновения для домашнего уюта: парадная, открытая гостиная комната среднего размера в стиле неоклассика (современная классика) с белыми стенами, светлым паркетным полом, стандартным камином, фасадом камина из камня, телевизором на стене и кирпичными стенами
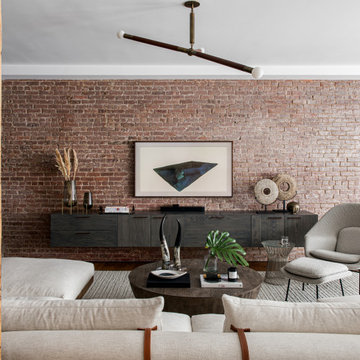
На фото: большая двухуровневая гостиная комната в стиле фьюжн с паркетным полом среднего тона, телевизором на стене и кирпичными стенами

Whitecross Street is our renovation and rooftop extension of a former Victorian industrial building in East London, previously used by Rolling Stones Guitarist Ronnie Wood as his painting Studio.
Our renovation transformed it into a luxury, three bedroom / two and a half bathroom city apartment with an art gallery on the ground floor and an expansive roof terrace above.
Гостиная комната с кирпичными стенами – фото дизайна интерьера
13