Гостиная комната с деревянным потолком и кирпичными стенами – фото дизайна интерьера
Сортировать:
Бюджет
Сортировать:Популярное за сегодня
1 - 20 из 153 фото
1 из 3

Weather House is a bespoke home for a young, nature-loving family on a quintessentially compact Northcote block.
Our clients Claire and Brent cherished the character of their century-old worker's cottage but required more considered space and flexibility in their home. Claire and Brent are camping enthusiasts, and in response their house is a love letter to the outdoors: a rich, durable environment infused with the grounded ambience of being in nature.
From the street, the dark cladding of the sensitive rear extension echoes the existing cottage!s roofline, becoming a subtle shadow of the original house in both form and tone. As you move through the home, the double-height extension invites the climate and native landscaping inside at every turn. The light-bathed lounge, dining room and kitchen are anchored around, and seamlessly connected to, a versatile outdoor living area. A double-sided fireplace embedded into the house’s rear wall brings warmth and ambience to the lounge, and inspires a campfire atmosphere in the back yard.
Championing tactility and durability, the material palette features polished concrete floors, blackbutt timber joinery and concrete brick walls. Peach and sage tones are employed as accents throughout the lower level, and amplified upstairs where sage forms the tonal base for the moody main bedroom. An adjacent private deck creates an additional tether to the outdoors, and houses planters and trellises that will decorate the home’s exterior with greenery.
From the tactile and textured finishes of the interior to the surrounding Australian native garden that you just want to touch, the house encapsulates the feeling of being part of the outdoors; like Claire and Brent are camping at home. It is a tribute to Mother Nature, Weather House’s muse.
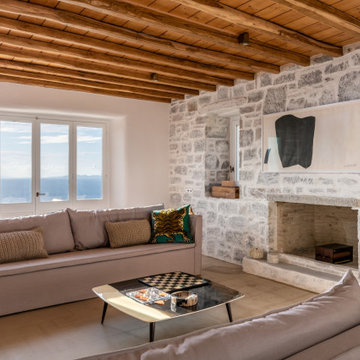
Источник вдохновения для домашнего уюта: гостиная комната в средиземноморском стиле с стандартным камином, фасадом камина из камня, деревянным потолком, балками на потолке, кирпичными стенами, белыми стенами и серым полом
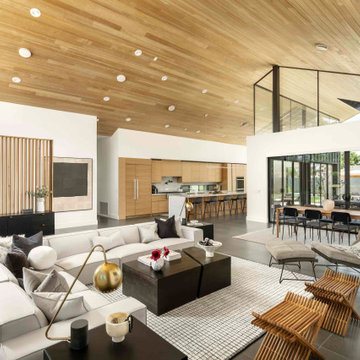
Свежая идея для дизайна: открытая гостиная комната в современном стиле с белыми стенами, мультимедийным центром, серым полом, деревянным потолком и кирпичными стенами - отличное фото интерьера

Our Black Hills Brick is an amazing dramatic backdrop to highlight this cozy rustic space.
INSTALLER
Alisa Norris
LOCATION
Portland, OR
TILE SHOWN
Brick in Black Hill matte

Interior Design by Materials + Methods Design.
Источник вдохновения для домашнего уюта: открытая гостиная комната в стиле лофт с красными стенами, бетонным полом, отдельно стоящим телевизором, серым полом, балками на потолке, деревянным потолком и кирпичными стенами
Источник вдохновения для домашнего уюта: открытая гостиная комната в стиле лофт с красными стенами, бетонным полом, отдельно стоящим телевизором, серым полом, балками на потолке, деревянным потолком и кирпичными стенами

Rodwin Architecture & Skycastle Homes
Location: Boulder, Colorado, USA
Interior design, space planning and architectural details converge thoughtfully in this transformative project. A 15-year old, 9,000 sf. home with generic interior finishes and odd layout needed bold, modern, fun and highly functional transformation for a large bustling family. To redefine the soul of this home, texture and light were given primary consideration. Elegant contemporary finishes, a warm color palette and dramatic lighting defined modern style throughout. A cascading chandelier by Stone Lighting in the entry makes a strong entry statement. Walls were removed to allow the kitchen/great/dining room to become a vibrant social center. A minimalist design approach is the perfect backdrop for the diverse art collection. Yet, the home is still highly functional for the entire family. We added windows, fireplaces, water features, and extended the home out to an expansive patio and yard.
The cavernous beige basement became an entertaining mecca, with a glowing modern wine-room, full bar, media room, arcade, billiards room and professional gym.
Bathrooms were all designed with personality and craftsmanship, featuring unique tiles, floating wood vanities and striking lighting.
This project was a 50/50 collaboration between Rodwin Architecture and Kimball Modern

Свежая идея для дизайна: огромная двухуровневая гостиная комната в стиле кантри с коричневыми стенами, паркетным полом среднего тона, подвесным камином, фасадом камина из металла, коричневым полом, деревянным потолком и кирпичными стенами - отличное фото интерьера

Пример оригинального дизайна: открытая гостиная комната среднего размера в стиле модернизм с домашним баром, оранжевыми стенами, полом из фанеры, телевизором на стене, серым полом, деревянным потолком, кирпичными стенами и акцентной стеной
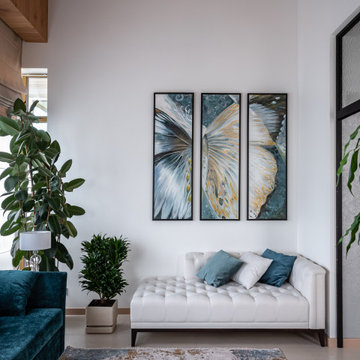
Дизайн-проект реализован Бюро9: Комплектация и декорирование. Руководитель Архитектор-Дизайнер Екатерина Ялалтынова.
Стильный дизайн: парадная, изолированная гостиная комната среднего размера в стиле неоклассика (современная классика) с белыми стенами, полом из керамогранита, бежевым полом, деревянным потолком и кирпичными стенами - последний тренд
Стильный дизайн: парадная, изолированная гостиная комната среднего размера в стиле неоклассика (современная классика) с белыми стенами, полом из керамогранита, бежевым полом, деревянным потолком и кирпичными стенами - последний тренд

This modern-traditional living room captivates with its unique blend of ambiance and style, further elevated by its breathtaking view. The harmonious fusion of modern and traditional elements creates a visually appealing space, while the carefully curated design elements enhance the overall aesthetic. With a focus on both comfort and sophistication, this living room becomes a haven of captivating ambiance, inviting inhabitants to relax and enjoy the stunning surroundings through expansive windows or doors.
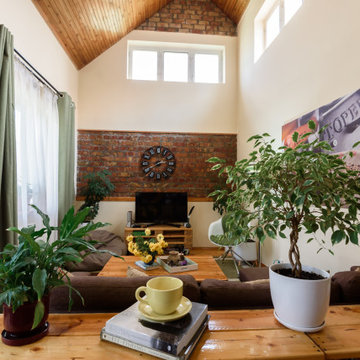
Пример оригинального дизайна: маленькая двухуровневая гостиная комната с желтыми стенами, светлым паркетным полом, отдельно стоящим телевизором, деревянным потолком и кирпичными стенами без камина для на участке и в саду

Свежая идея для дизайна: парадная, открытая гостиная комната в стиле неоклассика (современная классика) с белыми стенами, светлым паркетным полом, стандартным камином, фасадом камина из каменной кладки, коричневым полом, сводчатым потолком, деревянным потолком и кирпичными стенами без телевизора - отличное фото интерьера
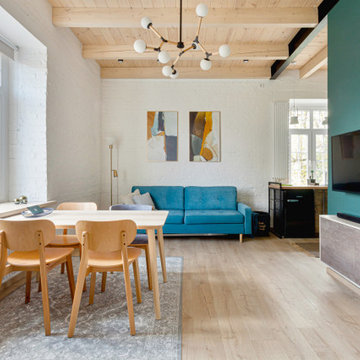
Источник вдохновения для домашнего уюта: открытая гостиная комната в стиле лофт с синими стенами, светлым паркетным полом, телевизором на стене, бежевым полом, балками на потолке, деревянным потолком и кирпичными стенами
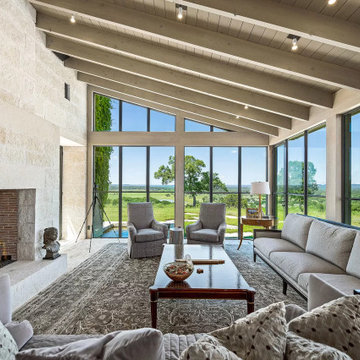
Стильный дизайн: гостиная комната в стиле кантри с деревянным потолком и кирпичными стенами - последний тренд

全体の計画としては、南側隣家が3m近く下がる丘陵地に面した敷地環境を生かし、2階に居間を設けることで南側に見晴らしの良い視界の広がりを得ることができました。
外壁のレンガ積みを内部にも延長しています。
На фото: парадная, открытая гостиная комната среднего размера в стиле ретро с коричневыми стенами, темным паркетным полом, отдельно стоящим телевизором, коричневым полом, деревянным потолком и кирпичными стенами без камина с
На фото: парадная, открытая гостиная комната среднего размера в стиле ретро с коричневыми стенами, темным паркетным полом, отдельно стоящим телевизором, коричневым полом, деревянным потолком и кирпичными стенами без камина с
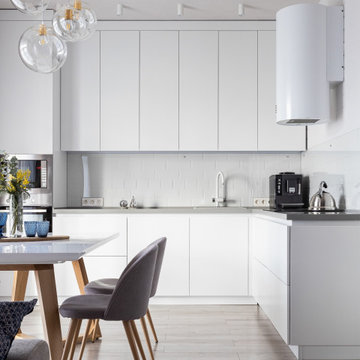
Стильный дизайн: объединенная гостиная комната среднего размера, в белых тонах с отделкой деревом в современном стиле с белыми стенами, полом из ламината, деревянным потолком, кирпичными стенами и акцентной стеной - последний тренд
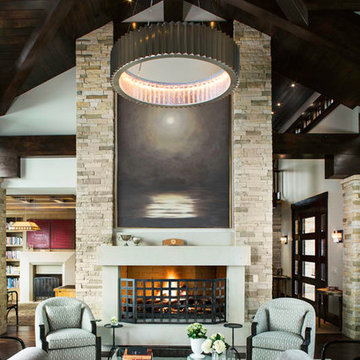
This great room wears many hats, from entertaining to lounging.
Идея дизайна: большая открытая гостиная комната в стиле модернизм с белыми стенами, темным паркетным полом, стандартным камином, фасадом камина из камня, деревянным потолком и кирпичными стенами
Идея дизайна: большая открытая гостиная комната в стиле модернизм с белыми стенами, темным паркетным полом, стандартным камином, фасадом камина из камня, деревянным потолком и кирпичными стенами

Sunken Living Room toward Fireplace
Источник вдохновения для домашнего уюта: большая открытая гостиная комната в современном стиле с музыкальной комнатой, разноцветными стенами, полом из травертина, стандартным камином, фасадом камина из кирпича, серым полом, деревянным потолком и кирпичными стенами без телевизора
Источник вдохновения для домашнего уюта: большая открытая гостиная комната в современном стиле с музыкальной комнатой, разноцветными стенами, полом из травертина, стандартным камином, фасадом камина из кирпича, серым полом, деревянным потолком и кирпичными стенами без телевизора
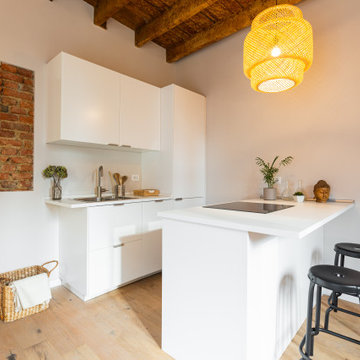
La cucina presenta un blocco a parte attrezzato e un'isola, che si può utilizzare anche come piano snack.
.
Источник вдохновения для домашнего уюта: маленькая открытая гостиная комната в средиземноморском стиле с светлым паркетным полом, балками на потолке, сводчатым потолком, деревянным потолком, белыми стенами и кирпичными стенами без камина для на участке и в саду
Источник вдохновения для домашнего уюта: маленькая открытая гостиная комната в средиземноморском стиле с светлым паркетным полом, балками на потолке, сводчатым потолком, деревянным потолком, белыми стенами и кирпичными стенами без камина для на участке и в саду

The clients wanted a large sofa that could house the whole family. With three teenagers, we decide to go with a custom leather slate blue Tuftytime sofa. The vintage chairs and rug are from Round Top Antique Fair, as well at the cool “Scientist” painting that was from an old apothecary in Germany.
Гостиная комната с деревянным потолком и кирпичными стенами – фото дизайна интерьера
1