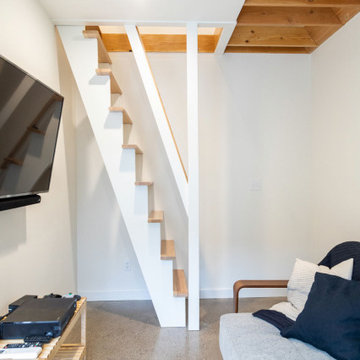Гостиная комната с кирпичным полом и бетонным полом – фото дизайна интерьера
Сортировать:
Бюджет
Сортировать:Популярное за сегодня
1 - 20 из 20 000 фото
1 из 3
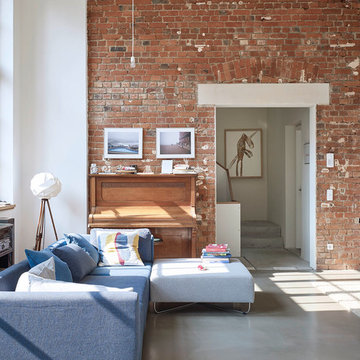
lichtdurchfluteter Wohnbereich
__ Foto: MIchael Moser
На фото: гостиная комната среднего размера в стиле лофт с музыкальной комнатой, белыми стенами, бетонным полом и синим диваном с
На фото: гостиная комната среднего размера в стиле лофт с музыкальной комнатой, белыми стенами, бетонным полом и синим диваном с

Angle Eye Photography
На фото: большая открытая гостиная комната в классическом стиле с бежевыми стенами, кирпичным полом, стандартным камином, фасадом камина из дерева, мультимедийным центром и коричневым полом с
На фото: большая открытая гостиная комната в классическом стиле с бежевыми стенами, кирпичным полом, стандартным камином, фасадом камина из дерева, мультимедийным центром и коричневым полом с

Interior - Living Room and Dining
Beach House at Avoca Beach by Architecture Saville Isaacs
Project Summary
Architecture Saville Isaacs
https://www.architecturesavilleisaacs.com.au/
The core idea of people living and engaging with place is an underlying principle of our practice, given expression in the manner in which this home engages with the exterior, not in a general expansive nod to view, but in a varied and intimate manner.
The interpretation of experiencing life at the beach in all its forms has been manifested in tangible spaces and places through the design of pavilions, courtyards and outdoor rooms.
Architecture Saville Isaacs
https://www.architecturesavilleisaacs.com.au/
A progression of pavilions and courtyards are strung off a circulation spine/breezeway, from street to beach: entry/car court; grassed west courtyard (existing tree); games pavilion; sand+fire courtyard (=sheltered heart); living pavilion; operable verandah; beach.
The interiors reinforce architectural design principles and place-making, allowing every space to be utilised to its optimum. There is no differentiation between architecture and interiors: Interior becomes exterior, joinery becomes space modulator, materials become textural art brought to life by the sun.
Project Description
Architecture Saville Isaacs
https://www.architecturesavilleisaacs.com.au/
The core idea of people living and engaging with place is an underlying principle of our practice, given expression in the manner in which this home engages with the exterior, not in a general expansive nod to view, but in a varied and intimate manner.
The house is designed to maximise the spectacular Avoca beachfront location with a variety of indoor and outdoor rooms in which to experience different aspects of beachside living.
Client brief: home to accommodate a small family yet expandable to accommodate multiple guest configurations, varying levels of privacy, scale and interaction.
A home which responds to its environment both functionally and aesthetically, with a preference for raw, natural and robust materials. Maximise connection – visual and physical – to beach.
The response was a series of operable spaces relating in succession, maintaining focus/connection, to the beach.
The public spaces have been designed as series of indoor/outdoor pavilions. Courtyards treated as outdoor rooms, creating ambiguity and blurring the distinction between inside and out.
A progression of pavilions and courtyards are strung off circulation spine/breezeway, from street to beach: entry/car court; grassed west courtyard (existing tree); games pavilion; sand+fire courtyard (=sheltered heart); living pavilion; operable verandah; beach.
Verandah is final transition space to beach: enclosable in winter; completely open in summer.
This project seeks to demonstrates that focusing on the interrelationship with the surrounding environment, the volumetric quality and light enhanced sculpted open spaces, as well as the tactile quality of the materials, there is no need to showcase expensive finishes and create aesthetic gymnastics. The design avoids fashion and instead works with the timeless elements of materiality, space, volume and light, seeking to achieve a sense of calm, peace and tranquillity.
Architecture Saville Isaacs
https://www.architecturesavilleisaacs.com.au/
Focus is on the tactile quality of the materials: a consistent palette of concrete, raw recycled grey ironbark, steel and natural stone. Materials selections are raw, robust, low maintenance and recyclable.
Light, natural and artificial, is used to sculpt the space and accentuate textural qualities of materials.
Passive climatic design strategies (orientation, winter solar penetration, screening/shading, thermal mass and cross ventilation) result in stable indoor temperatures, requiring minimal use of heating and cooling.
Architecture Saville Isaacs
https://www.architecturesavilleisaacs.com.au/
Accommodation is naturally ventilated by eastern sea breezes, but sheltered from harsh afternoon winds.
Both bore and rainwater are harvested for reuse.
Low VOC and non-toxic materials and finishes, hydronic floor heating and ventilation ensure a healthy indoor environment.
Project was the outcome of extensive collaboration with client, specialist consultants (including coastal erosion) and the builder.
The interpretation of experiencing life by the sea in all its forms has been manifested in tangible spaces and places through the design of the pavilions, courtyards and outdoor rooms.
The interior design has been an extension of the architectural intent, reinforcing architectural design principles and place-making, allowing every space to be utilised to its optimum capacity.
There is no differentiation between architecture and interiors: Interior becomes exterior, joinery becomes space modulator, materials become textural art brought to life by the sun.
Architecture Saville Isaacs
https://www.architecturesavilleisaacs.com.au/
https://www.architecturesavilleisaacs.com.au/
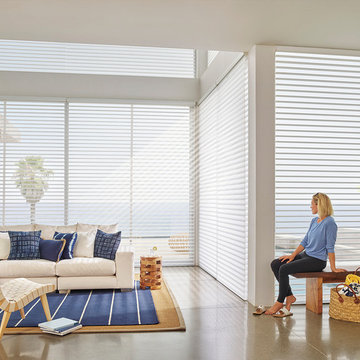
Свежая идея для дизайна: большая парадная, открытая гостиная комната в современном стиле с белыми стенами и бетонным полом без камина - отличное фото интерьера
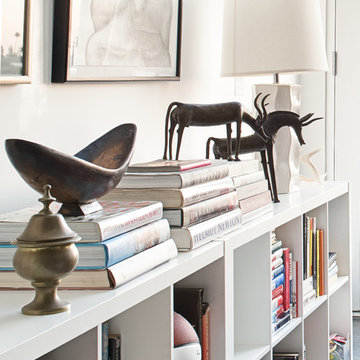
Konstrukt Photo
Свежая идея для дизайна: большая открытая гостиная комната в стиле фьюжн с белыми стенами и бетонным полом без камина, телевизора - отличное фото интерьера
Свежая идея для дизайна: большая открытая гостиная комната в стиле фьюжн с белыми стенами и бетонным полом без камина, телевизора - отличное фото интерьера

The Mazama house is located in the Methow Valley of Washington State, a secluded mountain valley on the eastern edge of the North Cascades, about 200 miles northeast of Seattle.
The house has been carefully placed in a copse of trees at the easterly end of a large meadow. Two major building volumes indicate the house organization. A grounded 2-story bedroom wing anchors a raised living pavilion that is lifted off the ground by a series of exposed steel columns. Seen from the access road, the large meadow in front of the house continues right under the main living space, making the living pavilion into a kind of bridge structure spanning over the meadow grass, with the house touching the ground lightly on six steel columns. The raised floor level provides enhanced views as well as keeping the main living level well above the 3-4 feet of winter snow accumulation that is typical for the upper Methow Valley.
To further emphasize the idea of lightness, the exposed wood structure of the living pavilion roof changes pitch along its length, so the roof warps upward at each end. The interior exposed wood beams appear like an unfolding fan as the roof pitch changes. The main interior bearing columns are steel with a tapered “V”-shape, recalling the lightness of a dancer.
The house reflects the continuing FINNE investigation into the idea of crafted modernism, with cast bronze inserts at the front door, variegated laser-cut steel railing panels, a curvilinear cast-glass kitchen counter, waterjet-cut aluminum light fixtures, and many custom furniture pieces. The house interior has been designed to be completely integral with the exterior. The living pavilion contains more than twelve pieces of custom furniture and lighting, creating a totality of the designed environment that recalls the idea of Gesamtkunstverk, as seen in the work of Josef Hoffman and the Viennese Secessionist movement in the early 20th century.
The house has been designed from the start as a sustainable structure, with 40% higher insulation values than required by code, radiant concrete slab heating, efficient natural ventilation, large amounts of natural lighting, water-conserving plumbing fixtures, and locally sourced materials. Windows have high-performance LowE insulated glazing and are equipped with concealed shades. A radiant hydronic heat system with exposed concrete floors allows lower operating temperatures and higher occupant comfort levels. The concrete slabs conserve heat and provide great warmth and comfort for the feet.
Deep roof overhangs, built-in shades and high operating clerestory windows are used to reduce heat gain in summer months. During the winter, the lower sun angle is able to penetrate into living spaces and passively warm the exposed concrete floor. Low VOC paints and stains have been used throughout the house. The high level of craft evident in the house reflects another key principle of sustainable design: build it well and make it last for many years!
Photo by Benjamin Benschneider

Photograph by Art Gray
На фото: открытая гостиная комната среднего размера в стиле модернизм с с книжными шкафами и полками, белыми стенами, бетонным полом, стандартным камином, фасадом камина из плитки и серым полом без телевизора
На фото: открытая гостиная комната среднего размера в стиле модернизм с с книжными шкафами и полками, белыми стенами, бетонным полом, стандартным камином, фасадом камина из плитки и серым полом без телевизора

The cantilevered living room of this incredible mid century modern home still features the original wood wall paneling and brick floors. We were so fortunate to have these amazing original features to work with. Our design team brought in a new modern light fixture, MCM furnishings, lamps and accessories. We utilized the client's existing rug and pulled our room's inspiration colors from it. Bright citron yellow accents add a punch of color to the room. The surrounding built-in bookcases are also original to the room.

Стильный дизайн: огромная парадная, открытая гостиная комната в стиле ретро с синими стенами, бетонным полом, угловым камином, фасадом камина из металла, серым полом и деревянным потолком - последний тренд

Идея дизайна: гостиная комната в современном стиле с белыми стенами, бетонным полом, стандартным камином, балками на потолке и сводчатым потолком
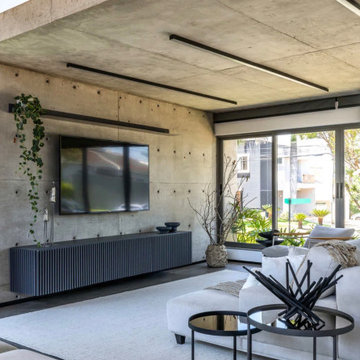
We create spaces that are more than functional and beautiful, but also personal. We take the extra step to give your space an identity that reflects you and your lifestyle.
Living room - modern and timeless open concept, concrete walls, and floor in Dallas, neutral textures, as rug and sofa. Modern, clean, and linear lighting. Lots of natural lighting coming from outside.

Пример оригинального дизайна: маленькая открытая гостиная комната в современном стиле с белыми стенами, бетонным полом и телевизором на стене для на участке и в саду
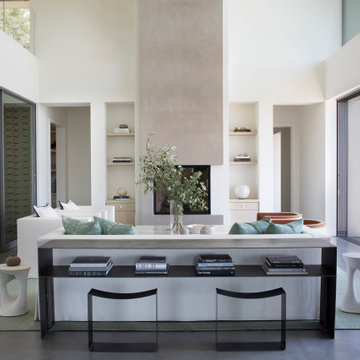
Свежая идея для дизайна: парадная, открытая гостиная комната в стиле модернизм с белыми стенами, бетонным полом и серым полом - отличное фото интерьера
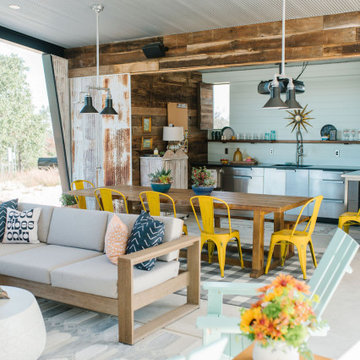
Источник вдохновения для домашнего уюта: маленькая открытая гостиная комната в стиле лофт с бетонным полом для на участке и в саду

This 2,500 square-foot home, combines the an industrial-meets-contemporary gives its owners the perfect place to enjoy their rustic 30- acre property. Its multi-level rectangular shape is covered with corrugated red, black, and gray metal, which is low-maintenance and adds to the industrial feel.
Encased in the metal exterior, are three bedrooms, two bathrooms, a state-of-the-art kitchen, and an aging-in-place suite that is made for the in-laws. This home also boasts two garage doors that open up to a sunroom that brings our clients close nature in the comfort of their own home.
The flooring is polished concrete and the fireplaces are metal. Still, a warm aesthetic abounds with mixed textures of hand-scraped woodwork and quartz and spectacular granite counters. Clean, straight lines, rows of windows, soaring ceilings, and sleek design elements form a one-of-a-kind, 2,500 square-foot home
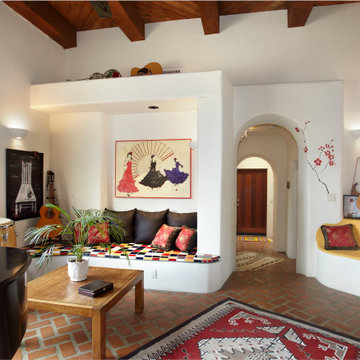
Built-in bancos provide sitting areas in this charming living/music room.
На фото: открытая гостиная комната в стиле фьюжн с белыми стенами, кирпичным полом, угловым камином, фасадом камина из штукатурки, красным полом и балками на потолке
На фото: открытая гостиная комната в стиле фьюжн с белыми стенами, кирпичным полом, угловым камином, фасадом камина из штукатурки, красным полом и балками на потолке

Источник вдохновения для домашнего уюта: открытая гостиная комната среднего размера в морском стиле с белыми стенами, горизонтальным камином, фасадом камина из камня, бетонным полом, бежевым полом и синим диваном без телевизора

Photo by Sinead Hastings Tahoe Real Estate Photography
Стильный дизайн: огромная открытая гостиная комната в стиле модернизм с белыми стенами, бетонным полом, стандартным камином, фасадом камина из камня, телевизором на стене и серым полом - последний тренд
Стильный дизайн: огромная открытая гостиная комната в стиле модернизм с белыми стенами, бетонным полом, стандартным камином, фасадом камина из камня, телевизором на стене и серым полом - последний тренд

Стильный дизайн: маленькая двухуровневая гостиная комната:: освещение в стиле лофт с с книжными шкафами и полками, белыми стенами, бетонным полом, скрытым телевизором и белым полом без камина для на участке и в саду - последний тренд
Гостиная комната с кирпичным полом и бетонным полом – фото дизайна интерьера
1
