Гостиная комната с фасадом камина из металла – фото дизайна интерьера с высоким бюджетом
Сортировать:
Бюджет
Сортировать:Популярное за сегодня
21 - 40 из 4 802 фото
1 из 3

Сергей Ананьев
Источник вдохновения для домашнего уюта: открытая гостиная комната среднего размера:: освещение в современном стиле с черными стенами, паркетным полом среднего тона, стандартным камином, фасадом камина из металла, телевизором на стене и с книжными шкафами и полками
Источник вдохновения для домашнего уюта: открытая гостиная комната среднего размера:: освещение в современном стиле с черными стенами, паркетным полом среднего тона, стандартным камином, фасадом камина из металла, телевизором на стене и с книжными шкафами и полками

На фото: большая открытая гостиная комната:: освещение в стиле кантри с серыми стенами, паркетным полом среднего тона, стандартным камином, фасадом камина из металла, телевизором на стене и коричневым полом с

На фото: парадная, открытая, объединенная гостиная комната среднего размера в современном стиле с телевизором на стене, черными стенами, полом из ламината, горизонтальным камином, фасадом камина из металла, коричневым полом, многоуровневым потолком и обоями на стенах

Behind the rolling hills of Arthurs Seat sits “The Farm”, a coastal getaway and future permanent residence for our clients. The modest three bedroom brick home will be renovated and a substantial extension added. The footprint of the extension re-aligns to face the beautiful landscape of the western valley and dam. The new living and dining rooms open onto an entertaining terrace.
The distinct roof form of valleys and ridges relate in level to the existing roof for continuation of scale. The new roof cantilevers beyond the extension walls creating emphasis and direction towards the natural views.
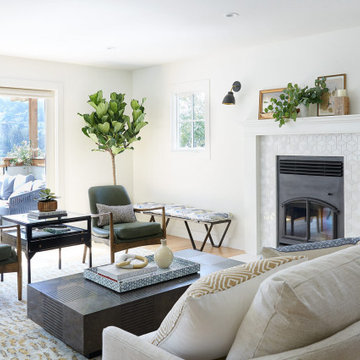
Our Oakland studio used an interplay of printed wallpaper, metal accents, and sleek furniture to give this home a new, chic look:
---
Designed by Oakland interior design studio Joy Street Design. Serving Alameda, Berkeley, Orinda, Walnut Creek, Piedmont, and San Francisco.
For more about Joy Street Design, click here:
https://www.joystreetdesign.com/
To learn more about this project, click here:
https://www.joystreetdesign.com/portfolio/oakland-home-facelift

Our Denver studio designed this home to reflect the stunning mountains that it is surrounded by. See how we did it.
---
Project designed by Denver, Colorado interior designer Margarita Bravo. She serves Denver as well as surrounding areas such as Cherry Hills Village, Englewood, Greenwood Village, and Bow Mar.
For more about MARGARITA BRAVO, click here: https://www.margaritabravo.com/
To learn more about this project, click here: https://www.margaritabravo.com/portfolio/mountain-chic-modern-rustic-home-denver/
Свежая идея для дизайна: открытая гостиная комната среднего размера в современном стиле с черными стенами, полом из керамогранита, горизонтальным камином, фасадом камина из металла, белым полом и мультимедийным центром - отличное фото интерьера
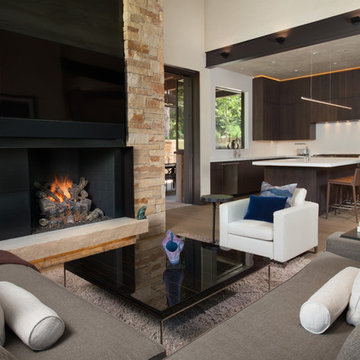
Ric Stovall
Пример оригинального дизайна: открытая гостиная комната среднего размера в стиле рустика с белыми стенами, паркетным полом среднего тона, стандартным камином, фасадом камина из металла и телевизором на стене
Пример оригинального дизайна: открытая гостиная комната среднего размера в стиле рустика с белыми стенами, паркетным полом среднего тона, стандартным камином, фасадом камина из металла и телевизором на стене

David Burroughs
На фото: изолированная гостиная комната среднего размера в стиле неоклассика (современная классика) с с книжными шкафами и полками, бежевыми стенами, темным паркетным полом, стандартным камином, фасадом камина из металла и коричневым полом без телевизора с
На фото: изолированная гостиная комната среднего размера в стиле неоклассика (современная классика) с с книжными шкафами и полками, бежевыми стенами, темным паркетным полом, стандартным камином, фасадом камина из металла и коричневым полом без телевизора с
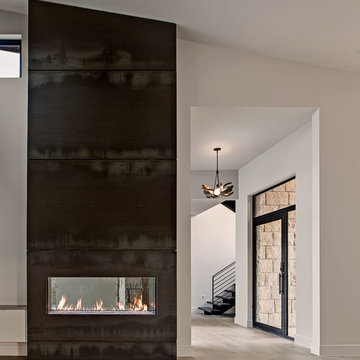
Пример оригинального дизайна: парадная, открытая гостиная комната среднего размера в современном стиле с белыми стенами, светлым паркетным полом, двусторонним камином, фасадом камина из металла и коричневым полом без телевизора
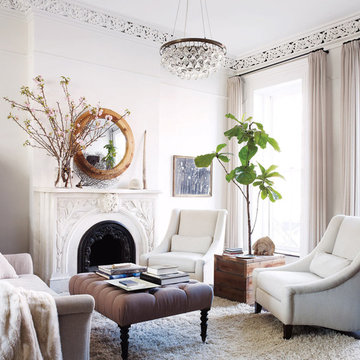
Свежая идея для дизайна: парадная, изолированная гостиная комната среднего размера в викторианском стиле с белыми стенами, ковровым покрытием, стандартным камином, фасадом камина из металла и ковром на полу без телевизора - отличное фото интерьера

Bill Timmerman
На фото: маленькая открытая гостиная комната в стиле модернизм с белыми стенами, бетонным полом, горизонтальным камином, фасадом камина из металла и скрытым телевизором для на участке и в саду с
На фото: маленькая открытая гостиная комната в стиле модернизм с белыми стенами, бетонным полом, горизонтальным камином, фасадом камина из металла и скрытым телевизором для на участке и в саду с

This forever home, perfect for entertaining and designed with a place for everything, is a contemporary residence that exudes warmth, functional style, and lifestyle personalization for a family of five. Our busy lawyer couple, with three close-knit children, had recently purchased a home that was modern on the outside, but dated on the inside. They loved the feel, but knew it needed a major overhaul. Being incredibly busy and having never taken on a renovation of this scale, they knew they needed help to make this space their own. Upon a previous client referral, they called on Pulp to make their dreams a reality. Then ensued a down to the studs renovation, moving walls and some stairs, resulting in dramatic results. Beth and Carolina layered in warmth and style throughout, striking a hard-to-achieve balance of livable and contemporary. The result is a well-lived in and stylish home designed for every member of the family, where memories are made daily.

For this project, we were hired to refinish this family's unfinished basement. A few unique components that were incorporated in this project were installing custom bookshelves, wainscoting, doors, and a fireplace. The goal of the whole project was to transform the space from one that was unfinished to one that is perfect for spending time together as a family in a beautiful space of the home.
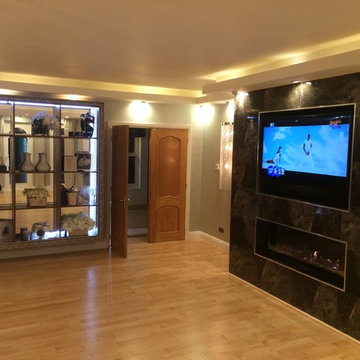
Источник вдохновения для домашнего уюта: парадная, изолированная гостиная комната среднего размера в современном стиле с серыми стенами, светлым паркетным полом, горизонтальным камином, фасадом камина из металла и мультимедийным центром
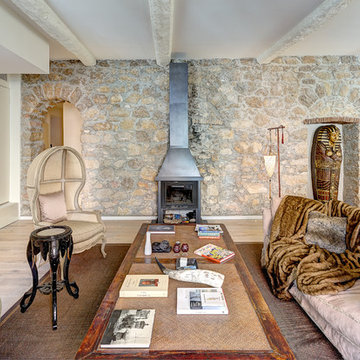
Свежая идея для дизайна: большая открытая гостиная комната в стиле фьюжн с с книжными шкафами и полками, бежевыми стенами, светлым паркетным полом, стандартным камином и фасадом камина из металла без телевизора - отличное фото интерьера

Our Seattle studio designed this stunning 5,000+ square foot Snohomish home to make it comfortable and fun for a wonderful family of six.
On the main level, our clients wanted a mudroom. So we removed an unused hall closet and converted the large full bathroom into a powder room. This allowed for a nice landing space off the garage entrance. We also decided to close off the formal dining room and convert it into a hidden butler's pantry. In the beautiful kitchen, we created a bright, airy, lively vibe with beautiful tones of blue, white, and wood. Elegant backsplash tiles, stunning lighting, and sleek countertops complete the lively atmosphere in this kitchen.
On the second level, we created stunning bedrooms for each member of the family. In the primary bedroom, we used neutral grasscloth wallpaper that adds texture, warmth, and a bit of sophistication to the space creating a relaxing retreat for the couple. We used rustic wood shiplap and deep navy tones to define the boys' rooms, while soft pinks, peaches, and purples were used to make a pretty, idyllic little girls' room.
In the basement, we added a large entertainment area with a show-stopping wet bar, a large plush sectional, and beautifully painted built-ins. We also managed to squeeze in an additional bedroom and a full bathroom to create the perfect retreat for overnight guests.
For the decor, we blended in some farmhouse elements to feel connected to the beautiful Snohomish landscape. We achieved this by using a muted earth-tone color palette, warm wood tones, and modern elements. The home is reminiscent of its spectacular views – tones of blue in the kitchen, primary bathroom, boys' rooms, and basement; eucalyptus green in the kids' flex space; and accents of browns and rust throughout.
---Project designed by interior design studio Kimberlee Marie Interiors. They serve the Seattle metro area including Seattle, Bellevue, Kirkland, Medina, Clyde Hill, and Hunts Point.
For more about Kimberlee Marie Interiors, see here: https://www.kimberleemarie.com/
To learn more about this project, see here:
https://www.kimberleemarie.com/modern-luxury-home-remodel-snohomish
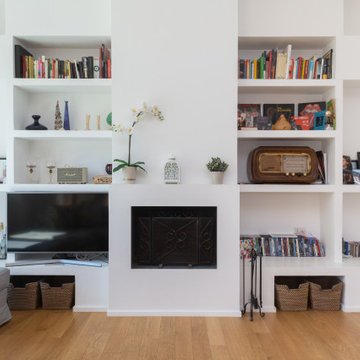
Свежая идея для дизайна: открытая гостиная комната среднего размера в стиле модернизм с с книжными шкафами и полками, белыми стенами, паркетным полом среднего тона, стандартным камином, фасадом камина из металла и коричневым полом - отличное фото интерьера
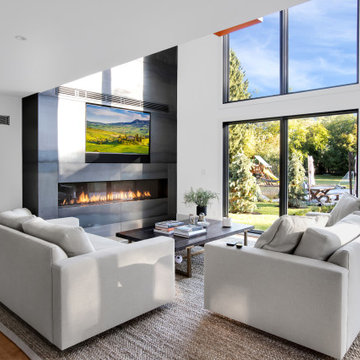
На фото: большая открытая гостиная комната в современном стиле с светлым паркетным полом, мультимедийным центром, горизонтальным камином и фасадом камина из металла с

Пример оригинального дизайна: большая гостиная комната в современном стиле с серыми стенами, светлым паркетным полом, горизонтальным камином, фасадом камина из металла, телевизором на стене, бежевым полом и сводчатым потолком
Гостиная комната с фасадом камина из металла – фото дизайна интерьера с высоким бюджетом
2