Гостиная комната с фасадом камина из металла – фото дизайна интерьера с высоким бюджетом
Сортировать:
Бюджет
Сортировать:Популярное за сегодня
141 - 160 из 4 802 фото
1 из 3
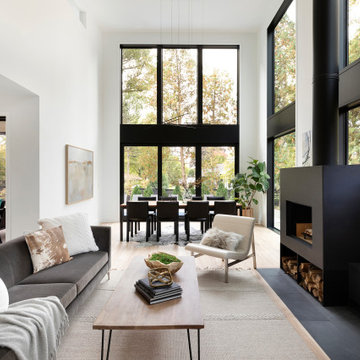
Свежая идея для дизайна: открытая гостиная комната среднего размера в скандинавском стиле с бежевыми стенами, светлым паркетным полом, печью-буржуйкой, фасадом камина из металла, мультимедийным центром и бежевым полом - отличное фото интерьера
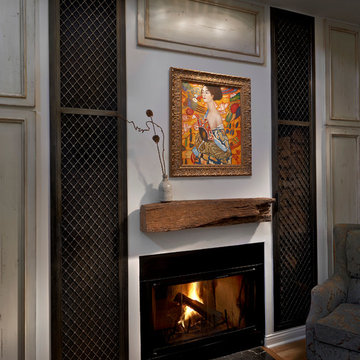
Пример оригинального дизайна: маленькая парадная, изолированная гостиная комната в стиле кантри с стандартным камином, белыми стенами, ковровым покрытием и фасадом камина из металла для на участке и в саду
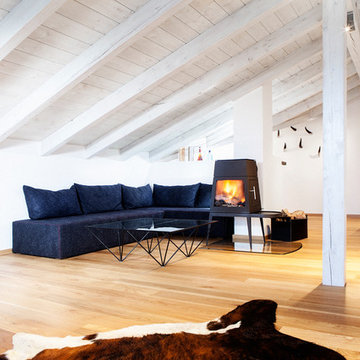
BESPOKE
На фото: большая изолированная, парадная гостиная комната в скандинавском стиле с белыми стенами, светлым паркетным полом, печью-буржуйкой, фасадом камина из металла, скрытым телевизором и коричневым полом
На фото: большая изолированная, парадная гостиная комната в скандинавском стиле с белыми стенами, светлым паркетным полом, печью-буржуйкой, фасадом камина из металла, скрытым телевизором и коричневым полом
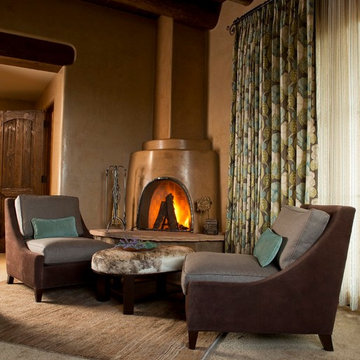
Chair body upholstered in rough-out suede. Complementary linen seat and back cushions. Ottoman upholstered in hair-on-hide. Custom drapes bring in a pop of turquoise and provide warmth to the room.
Photographed by Kate Russell
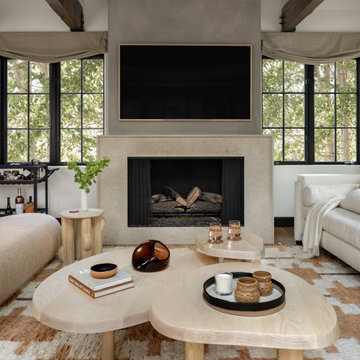
In transforming their Aspen retreat, our clients sought a departure from typical mountain decor. With an eclectic aesthetic, we lightened walls and refreshed furnishings, creating a stylish and cosmopolitan yet family-friendly and down-to-earth haven.
This living room transformation showcases modern elegance. With an updated fireplace, ample seating, and luxurious neutral furnishings, the space exudes sophistication. A statement three-piece center table arrangement adds flair, while the bright, airy ambience invites relaxation.
---Joe McGuire Design is an Aspen and Boulder interior design firm bringing a uniquely holistic approach to home interiors since 2005.
For more about Joe McGuire Design, see here: https://www.joemcguiredesign.com/
To learn more about this project, see here:
https://www.joemcguiredesign.com/earthy-mountain-modern
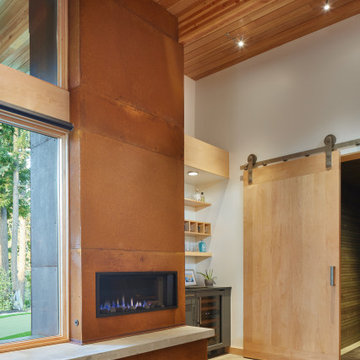
Photo by Benjamin Benschneider
Стильный дизайн: гостиная комната среднего размера в стиле модернизм с домашним баром, бетонным полом, стандартным камином и фасадом камина из металла - последний тренд
Стильный дизайн: гостиная комната среднего размера в стиле модернизм с домашним баром, бетонным полом, стандартным камином и фасадом камина из металла - последний тренд
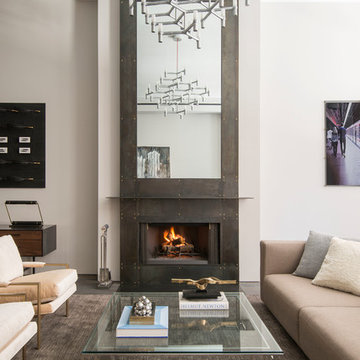
Peter Margonelli
На фото: парадная, двухуровневая гостиная комната среднего размера в стиле модернизм с серыми стенами, паркетным полом среднего тона, горизонтальным камином, фасадом камина из металла и коричневым полом без телевизора с
На фото: парадная, двухуровневая гостиная комната среднего размера в стиле модернизм с серыми стенами, паркетным полом среднего тона, горизонтальным камином, фасадом камина из металла и коричневым полом без телевизора с
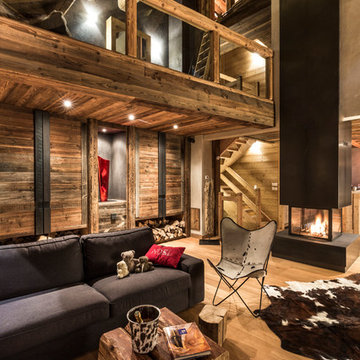
На фото: большая парадная, открытая гостиная комната в стиле рустика с коричневыми стенами, паркетным полом среднего тона, двусторонним камином и фасадом камина из металла без телевизора

The owners of this downtown Wichita condo contacted us to design a fireplace for their loft living room. The faux I-beam was the solution to hiding the duct work necessary to properly vent the gas fireplace. The ceiling height of the room was approximately 20' high. We used a mixture of real stone veneer, metallic tile, & black metal to create this unique fireplace design. The division of the faux I-beam between the materials brings the focus down to the main living area.
Photographer: Fred Lassmann
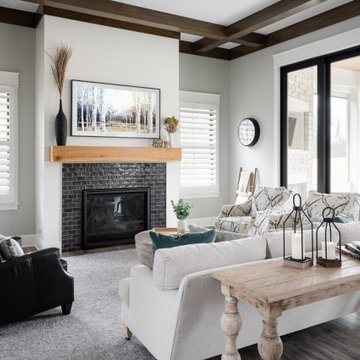
Our studio created the welcoming environment our client wanted for entertaining family and friends around the year. The pretty farmhouse-style kitchen has a lovely backsplash, comfortable seating, and traditional sink. The living room offers a cozy vibe for conversation with a stylish black-tile fireplace facing a plush sofa and accent chairs in light-colored performance fabrics and an elegant black armchair. The dining room features a beautiful wooden table, elegantly upholstered chairs, and stunning pendant lighting above the table for an attractive focal point.
---Project completed by Wendy Langston's Everything Home interior design firm, which serves Carmel, Zionsville, Fishers, Westfield, Noblesville, and Indianapolis.
For more about Everything Home, see here: https://everythinghomedesigns.com/
To learn more about this project, see here:
https://everythinghomedesigns.com/portfolio/elegant-craftsman/
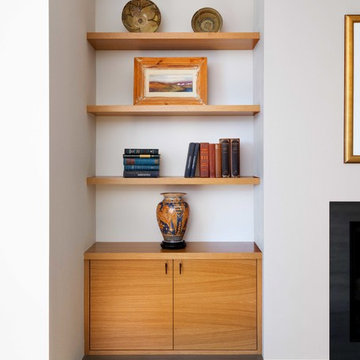
Beautiful pieces from the clients’ international collection of art & decor items complement the sophisticated interiors of this Portland home.
Project by Portland interior design studio Jenni Leasia Interior Design. Also serving Lake Oswego, West Linn, Eastmoreland, Bend, Hood River and the Greater Portland Area.
For more about Jenni Leasia Interior Design, click here: https://www.jennileasiadesign.com/
To learn more about this project, click here:
https://www.jennileasiadesign.com/council-crest-portland-remodel
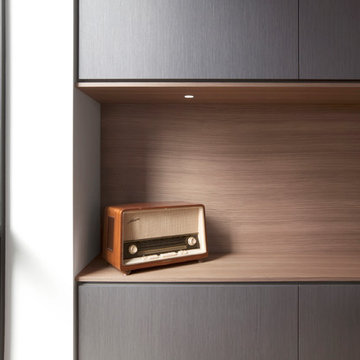
Industrial steel open-riser stair connects three interior levels - Architect: HAUS | Architecture For Modern Lifestyles with Joe Trojanowski Architect PC - General Contractor: Illinois Designers & Builders - Photography: HAUS
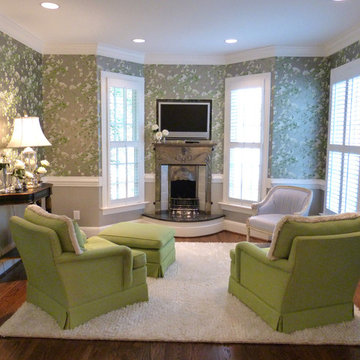
Bay window conversion to European Coal burning fireplace with custom curved hearth plus built-in television storage.
Источник вдохновения для домашнего уюта: парадная, изолированная гостиная комната среднего размера в классическом стиле с разноцветными стенами, паркетным полом среднего тона, угловым камином, фасадом камина из металла, телевизором на стене и обоями за телевизором
Источник вдохновения для домашнего уюта: парадная, изолированная гостиная комната среднего размера в классическом стиле с разноцветными стенами, паркетным полом среднего тона, угловым камином, фасадом камина из металла, телевизором на стене и обоями за телевизором
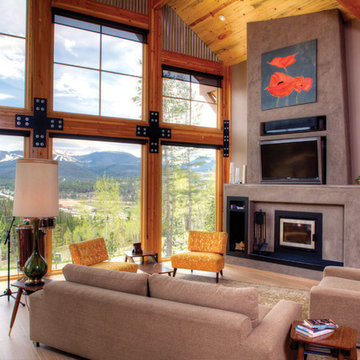
The window wall of the great room opens to the view in this home, anchored by a contemporary hearth and chimney.
Photo courtesy Carter Photographics
www.carterphoto.com

Источник вдохновения для домашнего уюта: большая открытая гостиная комната в стиле лофт с черными стенами, горизонтальным камином, фасадом камина из металла, телевизором на стене, паркетным полом среднего тона и коричневым полом
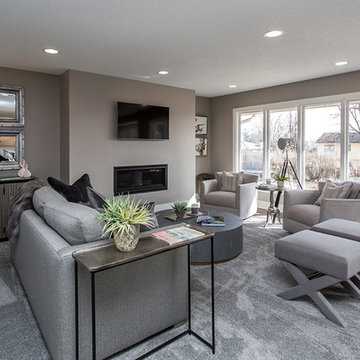
Jake Boyd
Стильный дизайн: большая парадная, открытая гостиная комната в стиле неоклассика (современная классика) с серыми стенами, паркетным полом среднего тона, горизонтальным камином, фасадом камина из металла и коричневым полом - последний тренд
Стильный дизайн: большая парадная, открытая гостиная комната в стиле неоклассика (современная классика) с серыми стенами, паркетным полом среднего тона, горизонтальным камином, фасадом камина из металла и коричневым полом - последний тренд
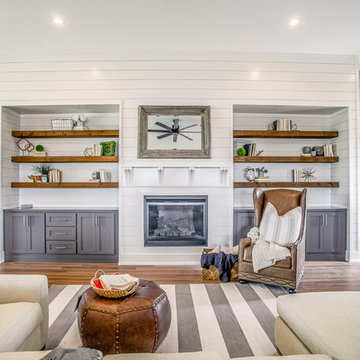
Walter Galaviz
На фото: парадная, изолированная гостиная комната среднего размера в стиле кантри с белыми стенами, паркетным полом среднего тона, стандартным камином, фасадом камина из металла и коричневым полом без телевизора
На фото: парадная, изолированная гостиная комната среднего размера в стиле кантри с белыми стенами, паркетным полом среднего тона, стандартным камином, фасадом камина из металла и коричневым полом без телевизора
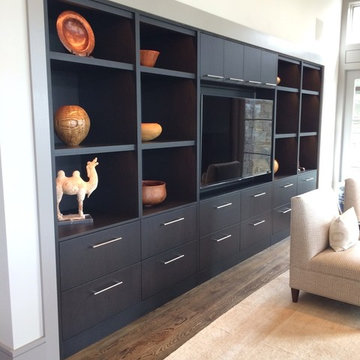
Entertainment center
На фото: огромная открытая гостиная комната в современном стиле с серыми стенами, темным паркетным полом, стандартным камином, фасадом камина из металла и мультимедийным центром
На фото: огромная открытая гостиная комната в современном стиле с серыми стенами, темным паркетным полом, стандартным камином, фасадом камина из металла и мультимедийным центром
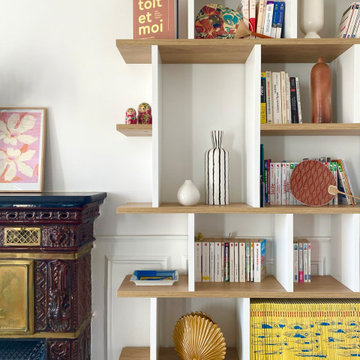
Rénovation complète d'un appartement haussmmannien de 70m2 dans le 14ème arr. de Paris. Les espaces ont été repensés pour créer une grande pièce de vie regroupant la cuisine, la salle à manger et le salon. Les espaces sont sobres et colorés. Pour optimiser les rangements et mettre en valeur les volumes, le mobilier est sur mesure, il s'intègre parfaitement au style de l'appartement haussmannien.
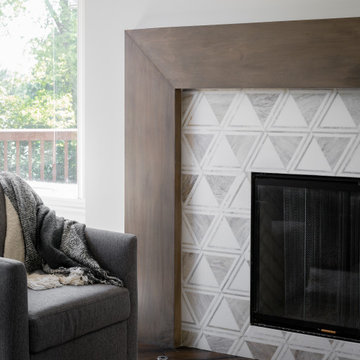
Our studio reimagined this kitchen to make it suitable for entertaining family and friends. We altered the layout to an open-concept floor plan and changed the yellowish paint to a beautiful white, creating a bright, airy vibe. The elegant dark wood floors were retained, and complementary design elements were added to make the flooring pop. The stunning countertops perform a dual function as backsplash tiles, creating a harmonious ambiance in the space. We added gorgeous chairs and stylish pendants with a gold finish that adds a glamorous touch.
We carved a beautiful home bar in the space with open concept shelving and charcoal black lower cabinets for storage. The star feature in this area is the backsplash tile in geometric patterns, which add a sophisticated, luxe element.
---Project completed by Wendy Langston's Everything Home interior design firm, which serves Carmel, Zionsville, Fishers, Westfield, Noblesville, and Indianapolis.
For more about Everything Home, see here: https://everythinghomedesigns.com/
Гостиная комната с фасадом камина из металла – фото дизайна интерьера с высоким бюджетом
8