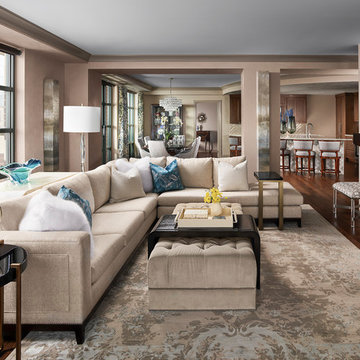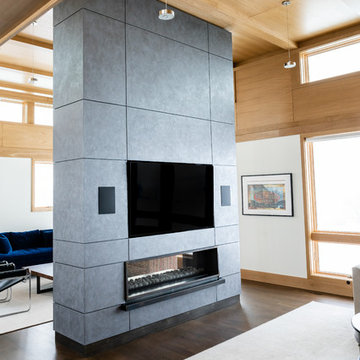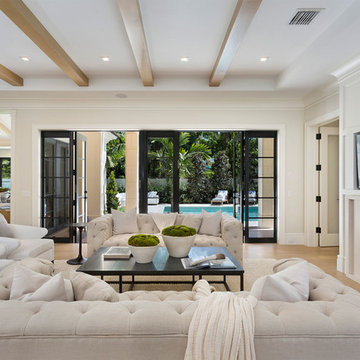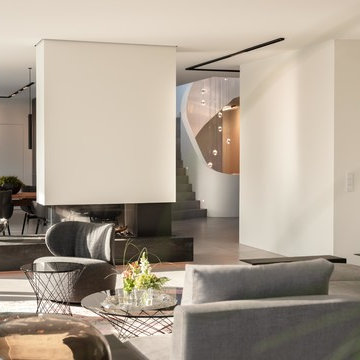Гостиная комната с двусторонним камином и камином – фото дизайна интерьера
Сортировать:
Бюджет
Сортировать:Популярное за сегодня
1 - 20 из 16 272 фото
1 из 3

The Sky Tunnel MKII by Element4 is the perfect fit for this wide open living area. Over 5' tall and see-through, this fireplace makes a statement for those who want a truly unique modern design.

Our clients wanted to replace an existing suburban home with a modern house at the same Lexington address where they had lived for years. The structure the clients envisioned would complement their lives and integrate the interior of the home with the natural environment of their generous property. The sleek, angular home is still a respectful neighbor, especially in the evening, when warm light emanates from the expansive transparencies used to open the house to its surroundings. The home re-envisions the suburban neighborhood in which it stands, balancing relationship to the neighborhood with an updated aesthetic.
The floor plan is arranged in a “T” shape which includes a two-story wing consisting of individual studies and bedrooms and a single-story common area. The two-story section is arranged with great fluidity between interior and exterior spaces and features generous exterior balconies. A staircase beautifully encased in glass stands as the linchpin between the two areas. The spacious, single-story common area extends from the stairwell and includes a living room and kitchen. A recessed wooden ceiling defines the living room area within the open plan space.
Separating common from private spaces has served our clients well. As luck would have it, construction on the house was just finishing up as we entered the Covid lockdown of 2020. Since the studies in the two-story wing were physically and acoustically separate, zoom calls for work could carry on uninterrupted while life happened in the kitchen and living room spaces. The expansive panes of glass, outdoor balconies, and a broad deck along the living room provided our clients with a structured sense of continuity in their lives without compromising their commitment to aesthetically smart and beautiful design.

With adjacent neighbors within a fairly dense section of Paradise Valley, Arizona, C.P. Drewett sought to provide a tranquil retreat for a new-to-the-Valley surgeon and his family who were seeking the modernism they loved though had never lived in. With a goal of consuming all possible site lines and views while maintaining autonomy, a portion of the house — including the entry, office, and master bedroom wing — is subterranean. This subterranean nature of the home provides interior grandeur for guests but offers a welcoming and humble approach, fully satisfying the clients requests.
While the lot has an east-west orientation, the home was designed to capture mainly north and south light which is more desirable and soothing. The architecture’s interior loftiness is created with overlapping, undulating planes of plaster, glass, and steel. The woven nature of horizontal planes throughout the living spaces provides an uplifting sense, inviting a symphony of light to enter the space. The more voluminous public spaces are comprised of stone-clad massing elements which convert into a desert pavilion embracing the outdoor spaces. Every room opens to exterior spaces providing a dramatic embrace of home to natural environment.
Grand Award winner for Best Interior Design of a Custom Home
The material palette began with a rich, tonal, large-format Quartzite stone cladding. The stone’s tones gaveforth the rest of the material palette including a champagne-colored metal fascia, a tonal stucco system, and ceilings clad with hemlock, a tight-grained but softer wood that was tonally perfect with the rest of the materials. The interior case goods and wood-wrapped openings further contribute to the tonal harmony of architecture and materials.
Grand Award Winner for Best Indoor Outdoor Lifestyle for a Home This award-winning project was recognized at the 2020 Gold Nugget Awards with two Grand Awards, one for Best Indoor/Outdoor Lifestyle for a Home, and another for Best Interior Design of a One of a Kind or Custom Home.
At the 2020 Design Excellence Awards and Gala presented by ASID AZ North, Ownby Design received five awards for Tonal Harmony. The project was recognized for 1st place – Bathroom; 3rd place – Furniture; 1st place – Kitchen; 1st place – Outdoor Living; and 2nd place – Residence over 6,000 square ft. Congratulations to Claire Ownby, Kalysha Manzo, and the entire Ownby Design team.
Tonal Harmony was also featured on the cover of the July/August 2020 issue of Luxe Interiors + Design and received a 14-page editorial feature entitled “A Place in the Sun” within the magazine.

Идея дизайна: парадная, открытая гостиная комната в морском стиле с зелеными стенами, светлым паркетным полом, двусторонним камином, фасадом камина из камня и бежевым полом

Detail, detail, and more detail. This beautiful, custom home was the dream and design of it's owner. She flawlessly, planned every single detail, and Arnett Construction delivered. The range hood matches the pass through. The great room, is a place where the family can live and grow for years to come. The master ceiling, is in itself, a work of art. Every single detail was a wish of the owner and Travis Arnett made it his mission to deliver. He made this dream come true for them, he can make yours come through as well.

Builder: Pillar Homes www.pillarhomes.com
Landmark Photography
Источник вдохновения для домашнего уюта: гостиная комната среднего размера в морском стиле с двусторонним камином, фасадом камина из камня, телевизором на стене, белыми стенами, темным паркетным полом и ковром на полу
Источник вдохновения для домашнего уюта: гостиная комната среднего размера в морском стиле с двусторонним камином, фасадом камина из камня, телевизором на стене, белыми стенами, темным паркетным полом и ковром на полу

Designed by Gallery Interiors/Rockford Kitchen Design, Rockford, MI
Свежая идея для дизайна: большая парадная, открытая гостиная комната в классическом стиле с фасадом камина из камня, бежевыми стенами, темным паркетным полом, двусторонним камином и коричневым полом без телевизора - отличное фото интерьера
Свежая идея для дизайна: большая парадная, открытая гостиная комната в классическом стиле с фасадом камина из камня, бежевыми стенами, темным паркетным полом, двусторонним камином и коричневым полом без телевизора - отличное фото интерьера

Martha O'Hara Interiors, Interior Design & Photo Styling | Ron McHam Homes, Builder | Jason Jones, Photography
Please Note: All “related,” “similar,” and “sponsored” products tagged or listed by Houzz are not actual products pictured. They have not been approved by Martha O’Hara Interiors nor any of the professionals credited. For information about our work, please contact design@oharainteriors.com.

Пример оригинального дизайна: большая открытая гостиная комната в современном стиле с белыми стенами, полом из керамогранита, двусторонним камином и фасадом камина из дерева

Идея дизайна: большая парадная, открытая гостиная комната в классическом стиле с синими стенами, ковровым покрытием, двусторонним камином, фасадом камина из плитки и бежевым полом

Open concept living space opens to dining, kitchen, and covered deck - HLODGE - Unionville, IN - Lake Lemon - HAUS | Architecture For Modern Lifestyles (architect + photographer) - WERK | Building Modern (builder)

The Formal Living Room is elegant and quiet in its design.
На фото: огромная парадная, открытая гостиная комната в современном стиле с белыми стенами, полом из известняка, двусторонним камином, фасадом камина из металла, бежевым полом и кессонным потолком
На фото: огромная парадная, открытая гостиная комната в современном стиле с белыми стенами, полом из известняка, двусторонним камином, фасадом камина из металла, бежевым полом и кессонным потолком

Идея дизайна: большая открытая гостиная комната в стиле неоклассика (современная классика) с белыми стенами, паркетным полом среднего тона, двусторонним камином, фасадом камина из камня, телевизором на стене и коричневым полом

Стильный дизайн: гостиная комната в морском стиле с белыми стенами, темным паркетным полом, двусторонним камином, фасадом камина из плитки, телевизором на стене и коричневым полом - последний тренд

Sophisticated and Transitional Family Room with Expansive Sectional; photo by Eric Lucero Photography
Идея дизайна: открытая гостиная комната среднего размера:: освещение в стиле неоклассика (современная классика) с бежевыми стенами, двусторонним камином, фасадом камина из плитки, телевизором на стене, коричневым полом и темным паркетным полом
Идея дизайна: открытая гостиная комната среднего размера:: освещение в стиле неоклассика (современная классика) с бежевыми стенами, двусторонним камином, фасадом камина из плитки, телевизором на стене, коричневым полом и темным паркетным полом

Идея дизайна: большая открытая, парадная гостиная комната в современном стиле с белыми стенами, светлым паркетным полом, двусторонним камином, телевизором на стене, бежевым полом и фасадом камина из бетона

Источник вдохновения для домашнего уюта: большая открытая гостиная комната в современном стиле с двусторонним камином, фасадом камина из бетона, мультимедийным центром, бежевыми стенами, паркетным полом среднего тона и коричневым полом

Contemporary Living Room
Идея дизайна: парадная, открытая гостиная комната среднего размера в современном стиле с бежевыми стенами, светлым паркетным полом, двусторонним камином, фасадом камина из бетона, телевизором на стене и бежевым полом
Идея дизайна: парадная, открытая гостиная комната среднего размера в современном стиле с бежевыми стенами, светлым паркетным полом, двусторонним камином, фасадом камина из бетона, телевизором на стене и бежевым полом

2-story floor to ceiling Neolith Fireplace surround.
Pattern matching between multiple slabs.
Mitred corners to run the veins in a 'waterfall' like effect.
GaleRisa Photography

Johannes Vogt
Идея дизайна: большая открытая гостиная комната в современном стиле с белыми стенами, двусторонним камином, фасадом камина из штукатурки и бежевым полом
Идея дизайна: большая открытая гостиная комната в современном стиле с белыми стенами, двусторонним камином, фасадом камина из штукатурки и бежевым полом
Гостиная комната с двусторонним камином и камином – фото дизайна интерьера
1