Гостиная комната
Сортировать:
Бюджет
Сортировать:Популярное за сегодня
41 - 60 из 16 283 фото
1 из 3

The two-story, stacked marble, open fireplace is the focal point of the formal living room. A geometric-design paneled ceiling can be illuminated in the evening.
Heidi Zeiger
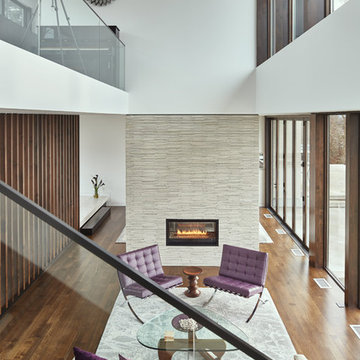
photo credit: Benjamin Benschneider/The Seattle Times
Свежая идея для дизайна: парадная, открытая гостиная комната среднего размера в стиле модернизм с белыми стенами, фасадом камина из плитки, паркетным полом среднего тона, коричневым полом и двусторонним камином без телевизора - отличное фото интерьера
Свежая идея для дизайна: парадная, открытая гостиная комната среднего размера в стиле модернизм с белыми стенами, фасадом камина из плитки, паркетным полом среднего тона, коричневым полом и двусторонним камином без телевизора - отличное фото интерьера

Martha O'Hara Interiors, Interior Design & Photo Styling | Corey Gaffer, Photography | Please Note: All “related,” “similar,” and “sponsored” products tagged or listed by Houzz are not actual products pictured. They have not been approved by Martha O’Hara Interiors nor any of the professionals credited. For information about our work, please contact design@oharainteriors.com.
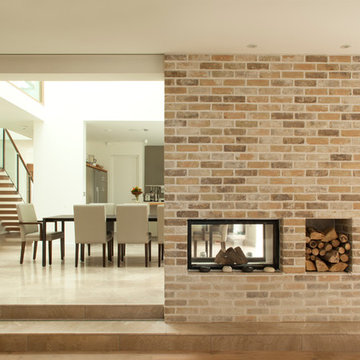
Alice Clancy
Стильный дизайн: большая открытая гостиная комната в современном стиле с белыми стенами, мраморным полом и двусторонним камином - последний тренд
Стильный дизайн: большая открытая гостиная комната в современном стиле с белыми стенами, мраморным полом и двусторонним камином - последний тренд

The owners of this property had been away from the Bay Area for many years, and looked forward to returning to an elegant mid-century modern house. The one they bought was anything but that. Faced with a “remuddled” kitchen from one decade, a haphazard bedroom / family room addition from another, and an otherwise disjointed and generally run-down mid-century modern house, the owners asked Klopf Architecture and Envision Landscape Studio to re-imagine this house and property as a unified, flowing, sophisticated, warm, modern indoor / outdoor living space for a family of five.
Opening up the spaces internally and from inside to out was the first order of business. The formerly disjointed eat-in kitchen with 7 foot high ceilings were opened up to the living room, re-oriented, and replaced with a spacious cook's kitchen complete with a row of skylights bringing light into the space. Adjacent the living room wall was completely opened up with La Cantina folding door system, connecting the interior living space to a new wood deck that acts as a continuation of the wood floor. People can flow from kitchen to the living / dining room and the deck seamlessly, making the main entertainment space feel at once unified and complete, and at the same time open and limitless.
Klopf opened up the bedroom with a large sliding panel, and turned what was once a large walk-in closet into an office area, again with a large sliding panel. The master bathroom has high windows all along one wall to bring in light, and a large wet room area for the shower and tub. The dark, solid roof structure over the patio was replaced with an open trellis that allows plenty of light, brightening the new deck area as well as the interior of the house.
All the materials of the house were replaced, apart from the framing and the ceiling boards. This allowed Klopf to unify the materials from space to space, running the same wood flooring throughout, using the same paint colors, and generally creating a consistent look from room to room. Located in Lafayette, CA this remodeled single-family house is 3,363 square foot, 4 bedroom, and 3.5 bathroom.
Klopf Architecture Project Team: John Klopf, AIA, Jackie Detamore, and Jeffrey Prose
Landscape Design: Envision Landscape Studio
Structural Engineer: Brian Dotson Consulting Engineers
Contractor: Kasten Builders
Photography ©2015 Mariko Reed
Staging: The Design Shop
Location: Lafayette, CA
Year completed: 2014
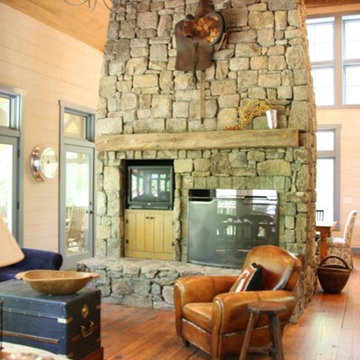
Идея дизайна: маленькая двухуровневая гостиная комната в стиле кантри с двусторонним камином и фасадом камина из камня для на участке и в саду
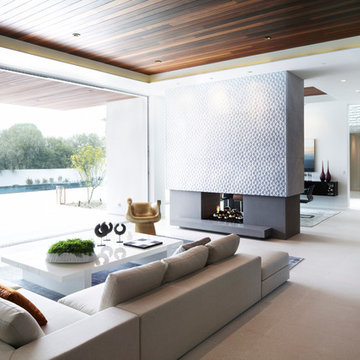
Источник вдохновения для домашнего уюта: большая открытая гостиная комната в стиле модернизм с серыми стенами, полом из керамической плитки, двусторонним камином и фасадом камина из камня
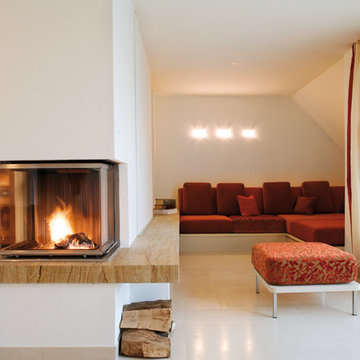
Пример оригинального дизайна: открытая гостиная комната среднего размера в современном стиле с бежевыми стенами, двусторонним камином и фасадом камина из камня
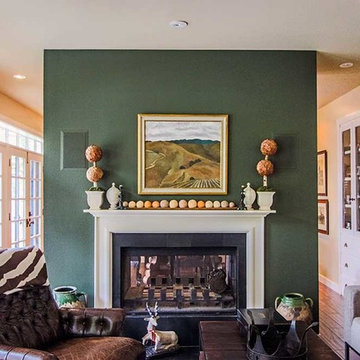
In wall speakers painted over for minimal intrusion.
Пример оригинального дизайна: маленькая открытая гостиная комната в классическом стиле с двусторонним камином, с книжными шкафами и полками, зелеными стенами и паркетным полом среднего тона без телевизора для на участке и в саду
Пример оригинального дизайна: маленькая открытая гостиная комната в классическом стиле с двусторонним камином, с книжными шкафами и полками, зелеными стенами и паркетным полом среднего тона без телевизора для на участке и в саду

This built-in entertainment center is a perfect focal point for any family room. With bookshelves, storage and a perfect fit for your TV, there is nothing else you need besides some family photos to complete the look.
Blackstock Photography
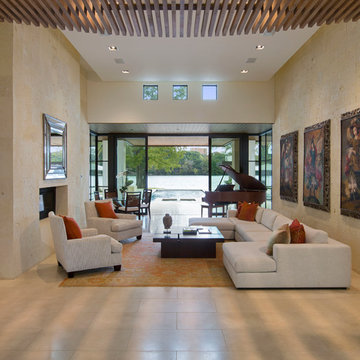
Mark Knight Photography
Пример оригинального дизайна: большая открытая гостиная комната в современном стиле с белыми стенами, полом из травертина, двусторонним камином и музыкальной комнатой без телевизора
Пример оригинального дизайна: большая открытая гостиная комната в современном стиле с белыми стенами, полом из травертина, двусторонним камином и музыкальной комнатой без телевизора
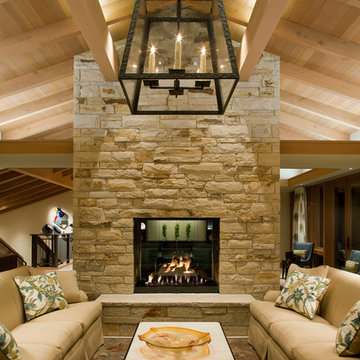
На фото: большая парадная, открытая гостиная комната в стиле неоклассика (современная классика) с бежевыми стенами, паркетным полом среднего тона, двусторонним камином и фасадом камина из камня
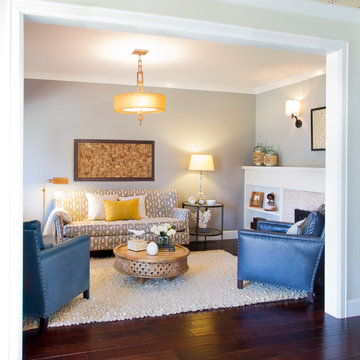
Photo Credit: Nicole Leone
Источник вдохновения для домашнего уюта: изолированная гостиная комната среднего размера в стиле неоклассика (современная классика) с коричневым полом, темным паркетным полом, серыми стенами, двусторонним камином, фасадом камина из плитки и ковром на полу без телевизора
Источник вдохновения для домашнего уюта: изолированная гостиная комната среднего размера в стиле неоклассика (современная классика) с коричневым полом, темным паркетным полом, серыми стенами, двусторонним камином, фасадом камина из плитки и ковром на полу без телевизора

The interior of the wharf cottage appears boat like and clad in tongue and groove Douglas fir. A small galley kitchen sits at the far end right. Nearby an open serving island, dining area and living area are all open to the soaring ceiling and custom fireplace.
The fireplace consists of a 12,000# monolith carved to received a custom gas fireplace element. The chimney is cantilevered from the ceiling. The structural steel columns seen supporting the building from the exterior are thin and light. This lightness is enhanced by the taught stainless steel tie rods spanning the space.
Eric Reinholdt - Project Architect/Lead Designer with Elliott + Elliott Architecture
Photo: Tom Crane Photography, Inc.

Photos by SpaceCrafting
Стильный дизайн: большая парадная, изолированная гостиная комната в классическом стиле с серыми стенами, двусторонним камином и фасадом камина из камня - последний тренд
Стильный дизайн: большая парадная, изолированная гостиная комната в классическом стиле с серыми стенами, двусторонним камином и фасадом камина из камня - последний тренд
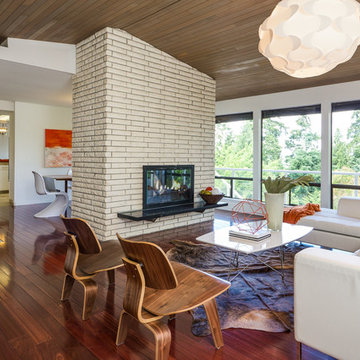
Fredric J. Ueckert
Пример оригинального дизайна: открытая гостиная комната в стиле модернизм с двусторонним камином без телевизора
Пример оригинального дизайна: открытая гостиная комната в стиле модернизм с двусторонним камином без телевизора

Chris Parkinson Photography
На фото: большая открытая гостиная комната в классическом стиле с желтыми стенами, ковровым покрытием, двусторонним камином и фасадом камина из камня с
На фото: большая открытая гостиная комната в классическом стиле с желтыми стенами, ковровым покрытием, двусторонним камином и фасадом камина из камня с
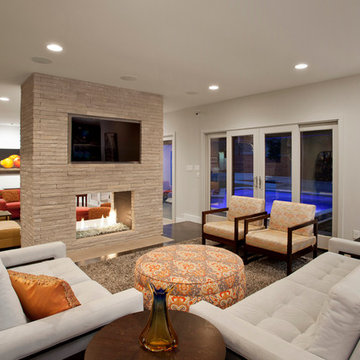
Andrea Calo Photography
На фото: гостиная комната в современном стиле с двусторонним камином с
На фото: гостиная комната в современном стиле с двусторонним камином с

Designed by Gallery Interiors/Rockford Kitchen Design, Rockford, MI
Свежая идея для дизайна: большая парадная, открытая гостиная комната в классическом стиле с фасадом камина из камня, бежевыми стенами, темным паркетным полом, двусторонним камином и коричневым полом без телевизора - отличное фото интерьера
Свежая идея для дизайна: большая парадная, открытая гостиная комната в классическом стиле с фасадом камина из камня, бежевыми стенами, темным паркетным полом, двусторонним камином и коричневым полом без телевизора - отличное фото интерьера
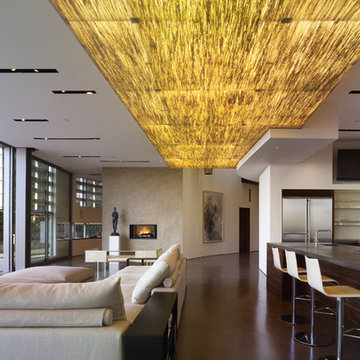
A view of a custom ceiling lightbox, with recessed custom light slots.
На фото: открытая гостиная комната среднего размера в современном стиле с бетонным полом, двусторонним камином и фасадом камина из штукатурки с
На фото: открытая гостиная комната среднего размера в современном стиле с бетонным полом, двусторонним камином и фасадом камина из штукатурки с
3