Гостиная комната с деревянным полом и фасадом камина из дерева – фото дизайна интерьера
Сортировать:
Бюджет
Сортировать:Популярное за сегодня
121 - 140 из 157 фото
1 из 3
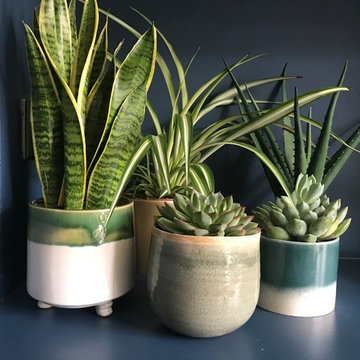
We chose a beautiful inky blue for this London Living room to feel fresh in the daytime when the sun streams in and cozy in the evening when it would otherwise feel quite cold. The colour also complements the original fireplace tiles.
We took the colour across the walls and woodwork, including the alcoves, and skirting boards, to create a perfect seamless finish. Balanced by the white floor, shutters and lampshade there is just enough light to keep it uplifting and atmospheric.
The final additions were a complementary green velvet sofa, luxurious touches of gold and brass and a glass table and mirror to make the room sparkle by bouncing the light from the metallic finishes across the glass and onto the mirror
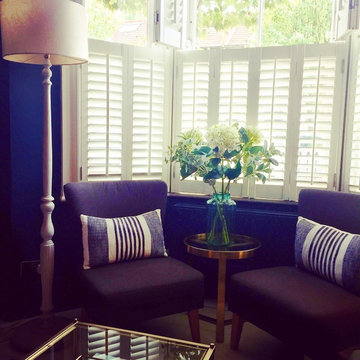
We chose a beautiful inky blue for this London Living room to feel fresh in the daytime when the sun streams in and cozy in the evening when it would otherwise feel quite cold. The colour also complements the original fireplace tiles.
We took the colour across the walls and woodwork, including the alcoves, and skirting boards, to create a perfect seamless finish. Balanced by the white floor, shutters and lampshade there is just enough light to keep it uplifting and atmospheric.
The final additions were a complementary green velvet sofa, luxurious touches of gold and brass and a glass table and mirror to make the room sparkle by bouncing the light from the metallic finishes across the glass and onto the mirror
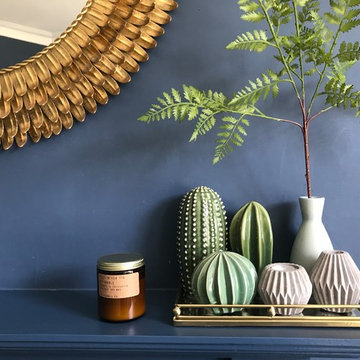
We chose a beautiful inky blue for this London Living room to feel fresh in the daytime when the sun streams in and cozy in the evening when it would otherwise feel quite cold. The colour also complements the original fireplace tiles.
We took the colour across the walls and woodwork, including the alcoves, and skirting boards, to create a perfect seamless finish. Balanced by the white floor, shutters and lampshade there is just enough light to keep it uplifting and atmospheric.
The final additions were a complementary green velvet sofa, luxurious touches of gold and brass and a glass table and mirror to make the room sparkle by bouncing the light from the metallic finishes across the glass and onto the mirror
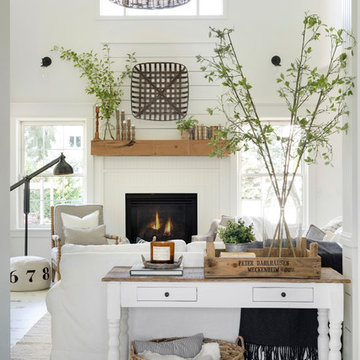
Источник вдохновения для домашнего уюта: открытая гостиная комната среднего размера в стиле кантри с белыми стенами, деревянным полом, фасадом камина из дерева и белым полом
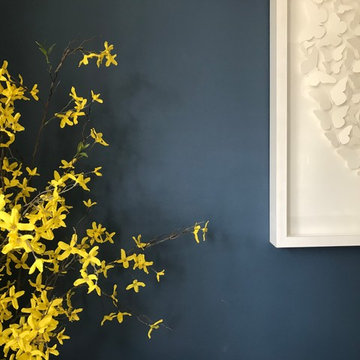
We chose a beautiful inky blue for this London Living room to feel fresh in the daytime when the sun streams in and cozy in the evening when it would otherwise feel quite cold. The colour also complements the original fireplace tiles.
We took the colour across the walls and woodwork, including the alcoves, and skirting boards, to create a perfect seamless finish. Balanced by the white floor, shutters and lampshade there is just enough light to keep it uplifting and atmospheric.
The final additions were a complementary green velvet sofa, luxurious touches of gold and brass and a glass table and mirror to make the room sparkle by bouncing the light from the metallic finishes across the glass and onto the mirror
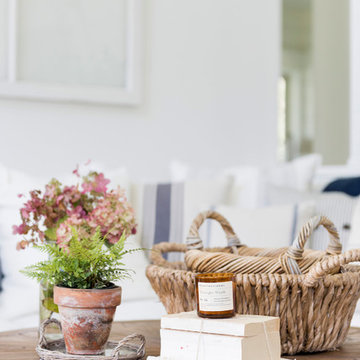
Идея дизайна: открытая гостиная комната среднего размера в стиле кантри с белыми стенами, деревянным полом, фасадом камина из дерева и белым полом
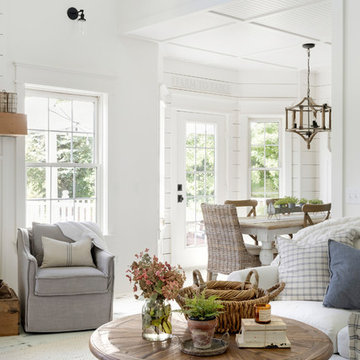
Пример оригинального дизайна: открытая гостиная комната среднего размера в стиле кантри с белыми стенами, деревянным полом, фасадом камина из дерева и белым полом
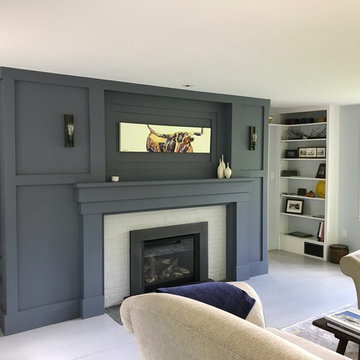
The new owners of this house in Harvard, Massachusetts loved its location and authentic Shaker characteristics, but weren’t fans of its curious layout. A dated first-floor full bathroom could only be accessed by going up a few steps to a landing, opening the bathroom door and then going down the same number of steps to enter the room. The dark kitchen faced the driveway to the north, rather than the bucolic backyard fields to the south. The dining space felt more like an enlarged hall and could only comfortably seat four. Upstairs, a den/office had a woefully low ceiling; the master bedroom had limited storage, and a sad full bathroom featured a cramped shower.
KHS proposed a number of changes to create an updated home where the owners could enjoy cooking, entertaining, and being connected to the outdoors from the first-floor living spaces, while also experiencing more inviting and more functional private spaces upstairs.
On the first floor, the primary change was to capture space that had been part of an upper-level screen porch and convert it to interior space. To make the interior expansion seamless, we raised the floor of the area that had been the upper-level porch, so it aligns with the main living level, and made sure there would be no soffits in the planes of the walls we removed. We also raised the floor of the remaining lower-level porch to reduce the number of steps required to circulate from it to the newly expanded interior. New patio door systems now fill the arched openings that used to be infilled with screen. The exterior interventions (which also included some new casement windows in the dining area) were designed to be subtle, while affording significant improvements on the interior. Additionally, the first-floor bathroom was reconfigured, shifting one of its walls to widen the dining space, and moving the entrance to the bathroom from the stair landing to the kitchen instead.
These changes (which involved significant structural interventions) resulted in a much more open space to accommodate a new kitchen with a view of the lush backyard and a new dining space defined by a new built-in banquette that comfortably seats six, and -- with the addition of a table extension -- up to eight people.
Upstairs in the den/office, replacing the low, board ceiling with a raised, plaster, tray ceiling that springs from above the original board-finish walls – newly painted a light color -- created a much more inviting, bright, and expansive space. Re-configuring the master bath to accommodate a larger shower and adding built-in storage cabinets in the master bedroom improved comfort and function. A new whole-house color palette rounds out the improvements.
Photos by Katie Hutchison
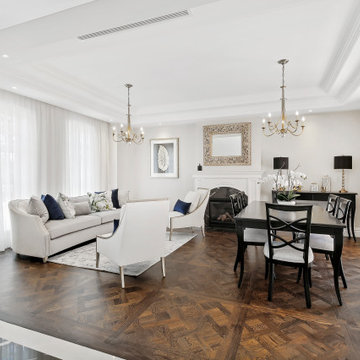
На фото: огромная парадная, открытая гостиная комната в современном стиле с белыми стенами, деревянным полом, стандартным камином, фасадом камина из дерева и коричневым полом без телевизора
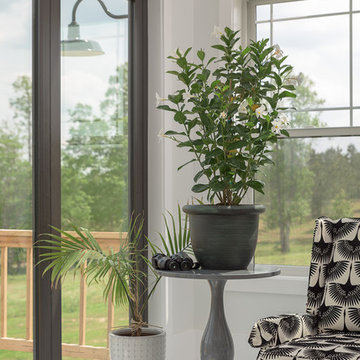
One of the most striking features in The Farmhouse are the custom design wood floors painted in a bright white high gloss, using a commercial grade floor finish! The custom designed vintage recliners have been redesigned by Dawn & reupholstered by her upholsterer Nissa Scheeler of Chattanooga, TN.
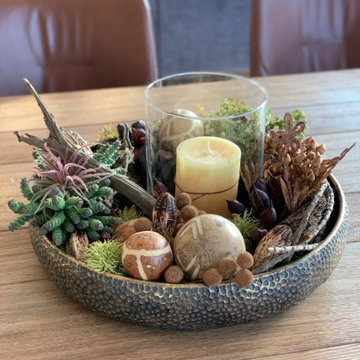
На фото: большая открытая гостиная комната в современном стиле с домашним баром, белыми стенами, деревянным полом, горизонтальным камином, фасадом камина из дерева, потолком с обоями и обоями на стенах с
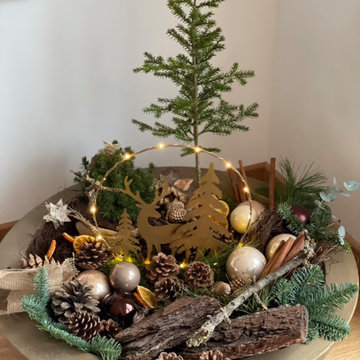
На фото: большая открытая гостиная комната в современном стиле с домашним баром, белыми стенами, деревянным полом, горизонтальным камином, фасадом камина из дерева, потолком с обоями и обоями на стенах с
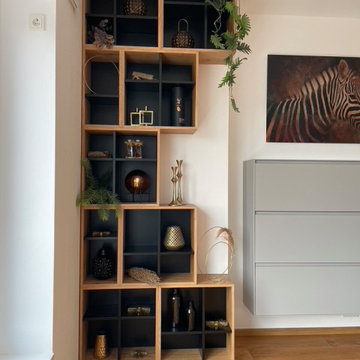
Свежая идея для дизайна: большая открытая гостиная комната в современном стиле с домашним баром, белыми стенами, деревянным полом, горизонтальным камином, фасадом камина из дерева, потолком с обоями и обоями на стенах - отличное фото интерьера
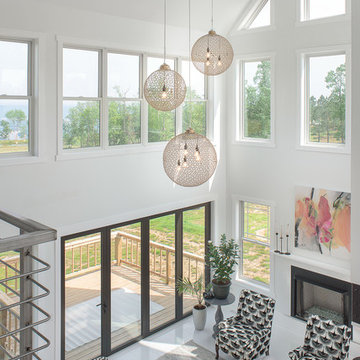
Interior design & project manager-
Dawn D Totty Interior Designs
Идея дизайна: огромная двухуровневая гостиная комната в стиле неоклассика (современная классика) с белыми стенами, деревянным полом, стандартным камином, фасадом камина из дерева и белым полом
Идея дизайна: огромная двухуровневая гостиная комната в стиле неоклассика (современная классика) с белыми стенами, деревянным полом, стандартным камином, фасадом камина из дерева и белым полом
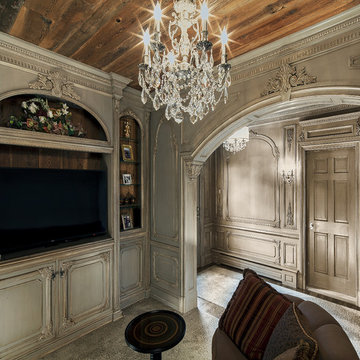
Идея дизайна: огромная парадная, открытая гостиная комната в стиле неоклассика (современная классика) с разноцветными стенами, деревянным полом, фасадом камина из дерева, отдельно стоящим телевизором и коричневым полом без камина
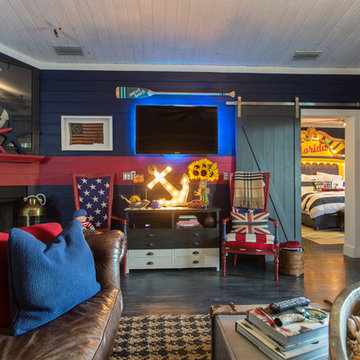
Brandi Image Photography
Идея дизайна: большая открытая гостиная комната в морском стиле с домашним баром, разноцветными стенами, деревянным полом, угловым камином, фасадом камина из дерева, телевизором на стене и черным полом
Идея дизайна: большая открытая гостиная комната в морском стиле с домашним баром, разноцветными стенами, деревянным полом, угловым камином, фасадом камина из дерева, телевизором на стене и черным полом
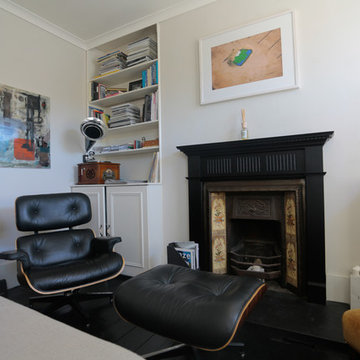
Источник вдохновения для домашнего уюта: маленькая гостиная комната в стиле неоклассика (современная классика) с серыми стенами, деревянным полом, стандартным камином, фасадом камина из дерева и скрытым телевизором для на участке и в саду
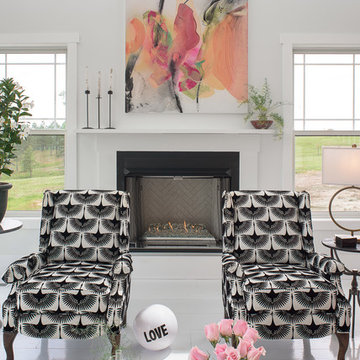
The Farmhouse Living room Design is just full of beautiful custom features designed by Dawn D Totty Designs.
This light and bright all glass living room sets the stage for a simply elegant space with a mixture of bold yet fun textiles used here in the two matching custom designed vintage recliners and commissioned wall art above the unique all glass beaded fireplace! An antique French mirrored tray with vintage beakers filled with delicate ferns creates a soft and beautiful conversation starter.
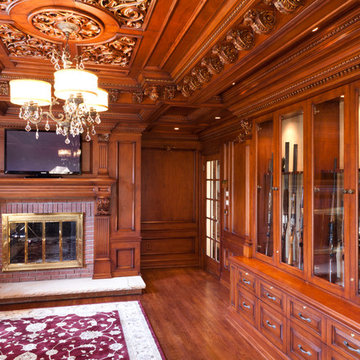
Пример оригинального дизайна: огромная изолированная гостиная комната в классическом стиле с коричневыми стенами, деревянным полом, стандартным камином, фасадом камина из дерева, отдельно стоящим телевизором и коричневым полом
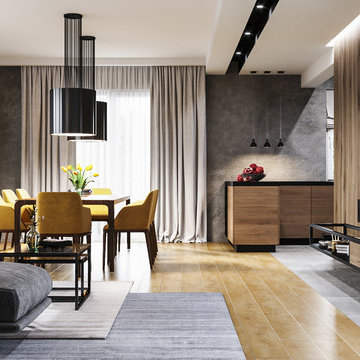
Стильный дизайн: гостиная комната в стиле модернизм с серыми стенами, деревянным полом, подвесным камином, фасадом камина из дерева, телевизором на стене и бежевым полом - последний тренд
Гостиная комната с деревянным полом и фасадом камина из дерева – фото дизайна интерьера
7