Гостиная комната с бежевыми стенами – фото дизайна интерьера с высоким бюджетом
Сортировать:
Бюджет
Сортировать:Популярное за сегодня
61 - 80 из 38 767 фото
1 из 3
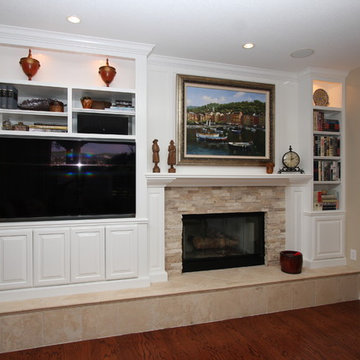
Gorgeous fireplace remodel. Custom built-in white cabinets and mantle and natural stone gave this fireplace an amazing update. Beautiful Travertine ledger stone and tumbled Travertine hearth are classically beautiful.
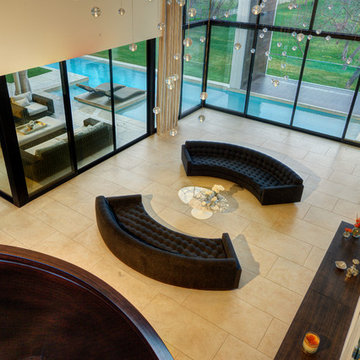
На фото: огромная парадная, открытая гостиная комната в стиле модернизм с бежевыми стенами и полом из известняка без камина, телевизора
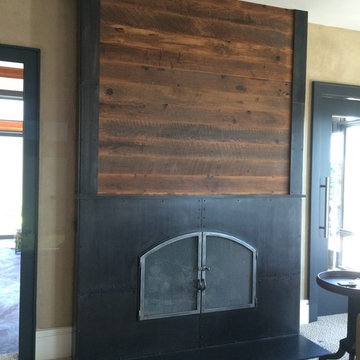
Custom fireplace surround, mantle and screen in steel and reclaimed barn-wood. Features a steampunk/industrial look.
Photo - Josiah Zukowski
Стильный дизайн: большая открытая комната для игр в стиле лофт с телевизором на стене, бежевыми стенами, ковровым покрытием, горизонтальным камином и фасадом камина из металла - последний тренд
Стильный дизайн: большая открытая комната для игр в стиле лофт с телевизором на стене, бежевыми стенами, ковровым покрытием, горизонтальным камином и фасадом камина из металла - последний тренд
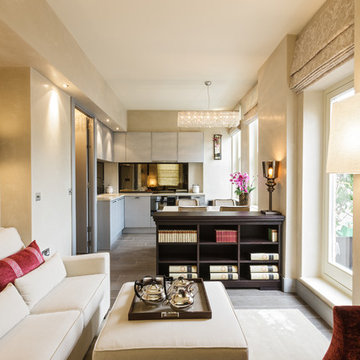
На фото: маленькая парадная, открытая гостиная комната в стиле неоклассика (современная классика) с бежевыми стенами и полом из керамической плитки для на участке и в саду с
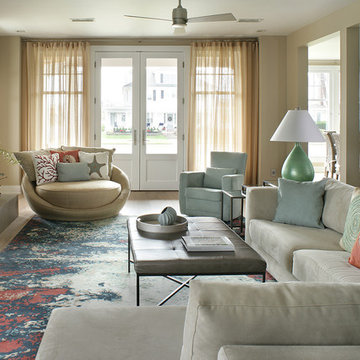
Источник вдохновения для домашнего уюта: большая открытая гостиная комната:: освещение в стиле неоклассика (современная классика) с бежевыми стенами, стандартным камином и телевизором на стене
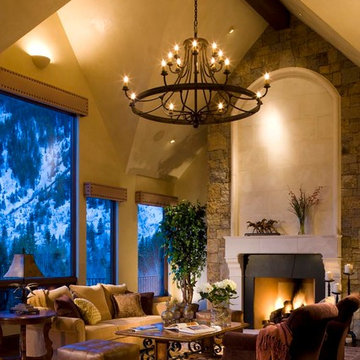
David O Marlow
Стильный дизайн: большая парадная, изолированная гостиная комната в стиле рустика с стандартным камином, бежевыми стенами, темным паркетным полом, фасадом камина из камня и коричневым полом без телевизора - последний тренд
Стильный дизайн: большая парадная, изолированная гостиная комната в стиле рустика с стандартным камином, бежевыми стенами, темным паркетным полом, фасадом камина из камня и коричневым полом без телевизора - последний тренд
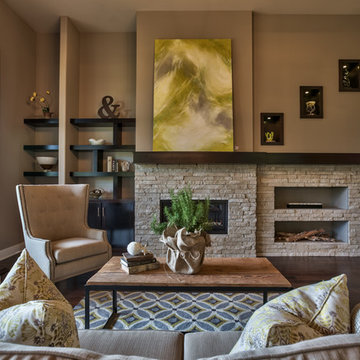
Amoura Products
На фото: гостиная комната среднего размера в стиле неоклассика (современная классика) с бежевыми стенами, темным паркетным полом, горизонтальным камином, фасадом камина из камня и ковром на полу с
На фото: гостиная комната среднего размера в стиле неоклассика (современная классика) с бежевыми стенами, темным паркетным полом, горизонтальным камином, фасадом камина из камня и ковром на полу с

Источник вдохновения для домашнего уюта: открытая гостиная комната среднего размера в стиле неоклассика (современная классика) с бежевыми стенами, стандартным камином, полом из известняка, фасадом камина из камня и ковром на полу

John Goldstein www.JohnGoldstein.net
На фото: большая открытая гостиная комната:: освещение в классическом стиле с фасадом камина из камня, бежевыми стенами, паркетным полом среднего тона, стандартным камином, телевизором на стене и коричневым полом с
На фото: большая открытая гостиная комната:: освещение в классическом стиле с фасадом камина из камня, бежевыми стенами, паркетным полом среднего тона, стандартным камином, телевизором на стене и коричневым полом с

Prior to the renovation, this room featured ugly tile floors, a dated fireplace and uncomfortable furniture. Susan Corry Design warmed up the space with a bold custom rug, a textured limestone fireplace surround, and contemporary furnishings.
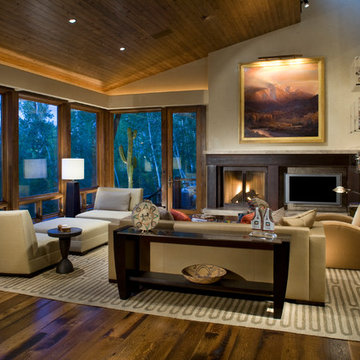
Brent Moss Photography
Источник вдохновения для домашнего уюта: парадная, изолированная гостиная комната среднего размера в современном стиле с стандартным камином, телевизором на стене, бежевыми стенами, паркетным полом среднего тона, фасадом камина из металла и коричневым полом
Источник вдохновения для домашнего уюта: парадная, изолированная гостиная комната среднего размера в современном стиле с стандартным камином, телевизором на стене, бежевыми стенами, паркетным полом среднего тона, фасадом камина из металла и коричневым полом
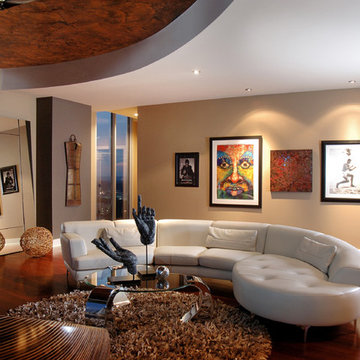
The best part about this room is the ivory leather sectional and how every element around it completely compliments it. Notice the Asian influence of the hand sculptures, pointing towards the faux leather trey ceiling. Warm wood tones awash with perfect lighting make this a space you just can’t leave.
Design by MaRae Simone, Faux Finish by b. Taylored Design, Photography by Terrell Clark
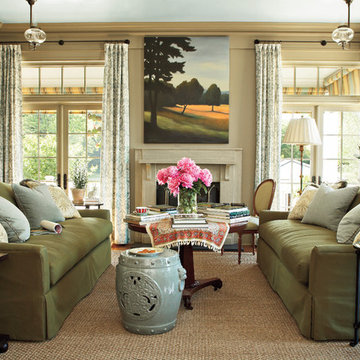
На фото: парадная гостиная комната среднего размера:: освещение с бежевыми стенами, стандартным камином и фасадом камина из камня с

The family room is anchored by table with chrome details and painted driftwood top. The linen color of the sofa matches almost perfectly with the ocean in the background, while a custom striped rug helps pick up other subtle color tones in the room.

Raser Loft in Bozeman, Montana
Источник вдохновения для домашнего уюта: маленькая изолированная гостиная комната в современном стиле с угловым камином, телевизором на стене, бежевыми стенами, полом из сланца, фасадом камина из металла и синим диваном для на участке и в саду
Источник вдохновения для домашнего уюта: маленькая изолированная гостиная комната в современном стиле с угловым камином, телевизором на стене, бежевыми стенами, полом из сланца, фасадом камина из металла и синим диваном для на участке и в саду
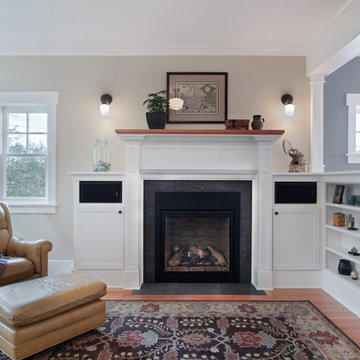
This Greenlake area home is the result of an extensive collaboration with the owners to recapture the architectural character of the 1920’s and 30’s era craftsman homes built in the neighborhood. Deep overhangs, notched rafter tails, and timber brackets are among the architectural elements that communicate this goal.
Given its modest 2800 sf size, the home sits comfortably on its corner lot and leaves enough room for an ample back patio and yard. An open floor plan on the main level and a centrally located stair maximize space efficiency, something that is key for a construction budget that values intimate detailing and character over size.

This room features a linear bare bulb chandelier and the original hardwood floor which is over 80 years old and not replicable today. The chair is the Charles Eames' 50 year old lounge chair and ottoman. Hi, The fireplace is travertine marble. The travertine is Birched Honed by Realstone from their Collection Series. This is made of many tile pieces from 16"x16 .The fireplace mantle is cut from Silk Georgette stone, a type of grey marble.
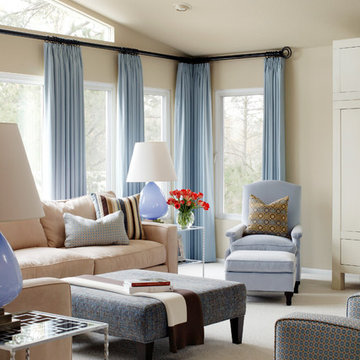
Walls are Sherwin Williams Wool Skein.
Свежая идея для дизайна: парадная, изолированная гостиная комната среднего размера в стиле неоклассика (современная классика) с бежевыми стенами, ковровым покрытием и синими шторами - отличное фото интерьера
Свежая идея для дизайна: парадная, изолированная гостиная комната среднего размера в стиле неоклассика (современная классика) с бежевыми стенами, ковровым покрытием и синими шторами - отличное фото интерьера
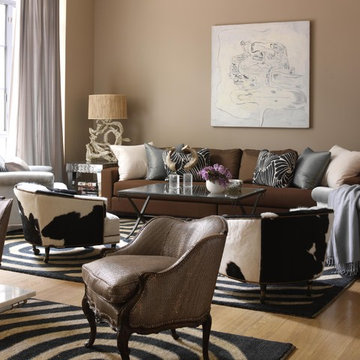
Идея дизайна: большая парадная, открытая гостиная комната:: освещение в классическом стиле с бежевыми стенами, светлым паркетным полом и бежевым полом без камина, телевизора

This home was built in 1952. the was completely gutted and the floor plans was opened to provide for a more contemporary lifestyle. A simple palette of concrete, wood, metal, and stone provide an enduring atmosphere that respects the vintage of the home.
Please note that due to the volume of inquiries & client privacy regarding our projects we unfortunately do not have the ability to answer basic questions about materials, specifications, construction methods, or paint colors. Thank you for taking the time to review our projects. We look forward to hearing from you if you are considering to hire an architect or interior Designer.
Гостиная комната с бежевыми стенами – фото дизайна интерьера с высоким бюджетом
4