Гостиная комната с бежевыми стенами – фото дизайна интерьера с высоким бюджетом
Сортировать:
Бюджет
Сортировать:Популярное за сегодня
21 - 40 из 38 762 фото
1 из 3

Идея дизайна: большая открытая гостиная комната в стиле фьюжн с бежевыми стенами, полом из ламината, мультимедийным центром, коричневым полом, балками на потолке и акцентной стеной
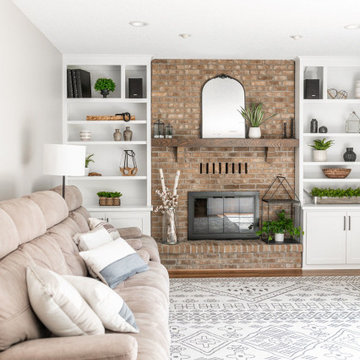
A referral from an awesome client lead to this project that we paired with Tschida Construction.
We did a complete gut and remodel of the kitchen and powder bathroom and the change was so impactful.
We knew we couldn't leave the outdated fireplace and built-in area in the family room adjacent to the kitchen so we painted the golden oak cabinetry and updated the hardware and mantle.
The staircase to the second floor was also an area the homeowners wanted to address so we removed the landing and turn and just made it a straight shoot with metal spindles and new flooring.
The whole main floor got new flooring, paint, and lighting.

A country cottage large open plan living room was given a modern makeover with a mid century twist. Now a relaxed and stylish space for the owners.
Идея дизайна: большая открытая гостиная комната в стиле ретро с музыкальной комнатой, бежевыми стенами, ковровым покрытием, печью-буржуйкой, фасадом камина из кирпича и бежевым полом без телевизора
Идея дизайна: большая открытая гостиная комната в стиле ретро с музыкальной комнатой, бежевыми стенами, ковровым покрытием, печью-буржуйкой, фасадом камина из кирпича и бежевым полом без телевизора
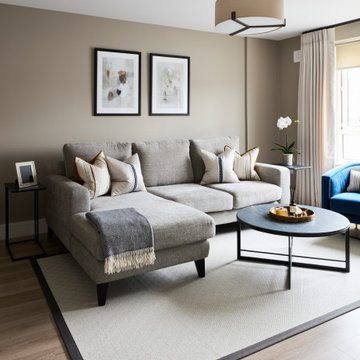
Three-bedroom terraced house in new development. The client's brief was to create an interior for the ground floor that felt fresh and contemporary. Custom-made furniture and accessories offer both quality and personality. The built-in tv/ fire unit incorporated nicely displayed shelving with soft concealed led lighting, providing a stylish focal point in the sitting room.

Гостиная из проекта квартиры в старом фонде. Мы объединили комнату с кухней и возвели второй ярус со спальным местом наверху.
Под вторым ярусом разместили встроенную систему хранения с дверьми-купе.
Лестница заканчивается тумбой под ТВ, на которой можно сидеть. В тумбу интегрированы нижние две ступени.

Our clients in Tower Lakes, IL, needed more storage and functionality from their kitchen. They were primarily focused on finding the right combination of cabinets, shelves, and drawers that fit all their cookware, flatware, and appliances. They wanted a brighter, bigger space with a natural cooking flow and plenty of storage. Soffits and crown molding needed to be removed to make the kitchen feel larger. Redesign elements included: relocating the fridge, adding a baking station and coffee bar, and placing the microwave in the kitchen island.
Advance Design Studio’s Claudia Pop offered functional, creative, and unique solutions to the homeowners’ problems. Our clients wanted a unique kitchen that was not completely white, a balance of design and function. Claudia offered functional, creative, and unique solutions to Chad and Karen’s kitchen design challenges. The first thing to go was soffits. Today, most kitchens can benefit from the added height and space; removing soffits is nearly always step one. Steely gray-blue was the color of choice for a freshly unique look bringing a sophisticated-looking space to wrap around the fresh new kitchen. Cherry cabinetry in a true brown stain compliments the stormy accents with sharp contrasting white Cambria quartz top balancing out the space with a dramatic flair.
“We wanted something unique and special in this space, something none of the neighbors would have,” said Claudia.
The dramatic veined Cambria countertops continue upward into a backsplash behind three complimentary open shelves. These countertops provide visual texture and movement in the kitchen. The kitchen includes two larder cabinets for both the coffee bar and baking station. The kitchen is now functional and unique in design.
“When we design a new kitchen space, as designers, we are always looking for ways to balance interesting design elements with practical functionality,” Claudia said. “This kitchen’s new design is not only way more functional but is stunning in a way a piece of art can catch one’s attention.”
Decorative mullions with mirrored inserts sit atop dual sentinel pantries flanking the new refrigerator, while a 48″ dual fuel Wolf range replaced the island cooktop and double oven. The new microwave is cleverly hidden within the island, eliminating the cluttered counter and attention-grabbing wall of stainless steel from the previous space.
The family room was completely renovated, including a beautifully functional entertainment bar with the same combination of woods and stone as the kitchen and coffee bar. Mesh inserts instead of plain glass add visual texture while revealing pristine glassware. Handcrafted built-ins surround the fireplace.
The beautiful and efficient design created by designer Claudia transitioned directly to the installation team seamlessly, much like the basement project experience Chad and Karen enjoyed previously.
“We definitely will and have recommended Advance Design Studio to friends who are looking to embark on a project small or large,” Karen said.
“Everything that was designed and built exactly how we envisioned it, and we are really enjoying it to its full potential,” Karen said.
Our award-winning design team would love to create a beautiful, functional, and spacious place for you and your family. With our “Common Sense Remodeling” approach, the process of renovating your home has never been easier. Contact us today at 847-665-1711 or schedule an appointment.

Стильный дизайн: открытая гостиная комната среднего размера с бежевыми стенами, полом из винила, стандартным камином, фасадом камина из плитки, телевизором на стене, коричневым полом и сводчатым потолком - последний тренд

Our Austin studio gave this new build home a serene feel with earthy materials, cool blues, pops of color, and textural elements.
---
Project designed by Sara Barney’s Austin interior design studio BANDD DESIGN. They serve the entire Austin area and its surrounding towns, with an emphasis on Round Rock, Lake Travis, West Lake Hills, and Tarrytown.
For more about BANDD DESIGN, click here: https://bandddesign.com/
To learn more about this project, click here:
https://bandddesign.com/natural-modern-new-build-austin-home/
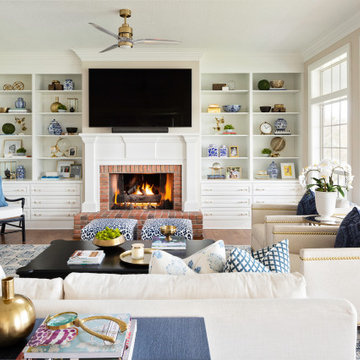
Идея дизайна: большая открытая гостиная комната в стиле неоклассика (современная классика) с бежевыми стенами, светлым паркетным полом, стандартным камином, фасадом камина из кирпича, телевизором на стене и коричневым полом
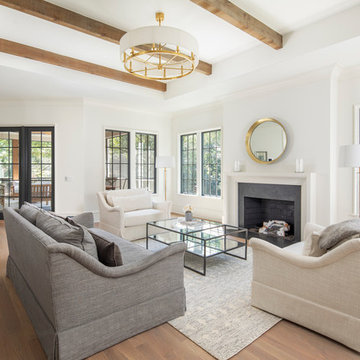
Windows and natural light abound. The 4 panel French door set leads outside to a screened terrace.
На фото: большая открытая гостиная комната в стиле неоклассика (современная классика) с бежевыми стенами, паркетным полом среднего тона, стандартным камином и фасадом камина из бетона
На фото: большая открытая гостиная комната в стиле неоклассика (современная классика) с бежевыми стенами, паркетным полом среднего тона, стандартным камином и фасадом камина из бетона

This beautiful lakefront New Jersey home is replete with exquisite design. The sprawling living area flaunts super comfortable seating that can accommodate large family gatherings while the stonework fireplace wall inspired the color palette. The game room is all about practical and functionality, while the master suite displays all things luxe. The fabrics and upholstery are from high-end showrooms like Christian Liaigre, Ralph Pucci, Holly Hunt, and Dennis Miller. Lastly, the gorgeous art around the house has been hand-selected for specific rooms and to suit specific moods.
Project completed by New York interior design firm Betty Wasserman Art & Interiors, which serves New York City, as well as across the tri-state area and in The Hamptons.
For more about Betty Wasserman, click here: https://www.bettywasserman.com/
To learn more about this project, click here:
https://www.bettywasserman.com/spaces/luxury-lakehouse-new-jersey/
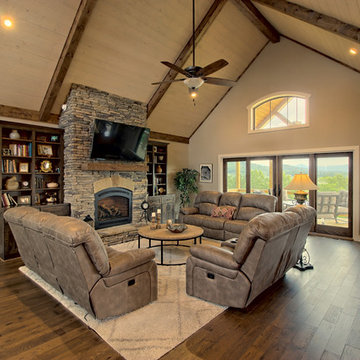
This inviting rustic living room features a vaulted tongue & groove ceiling with a paint washed, stained beams, cultured stone fireplace with keystone design, and real hardwood floors.
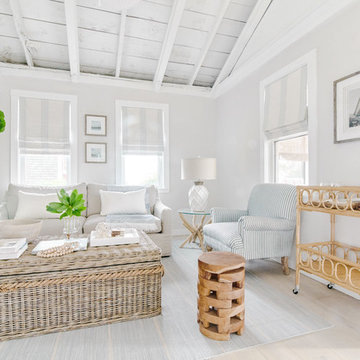
Andrea Pietrangeli http://andrea.media/
На фото: маленькая открытая гостиная комната в морском стиле с бежевыми стенами, светлым паркетным полом и бежевым полом для на участке и в саду
На фото: маленькая открытая гостиная комната в морском стиле с бежевыми стенами, светлым паркетным полом и бежевым полом для на участке и в саду
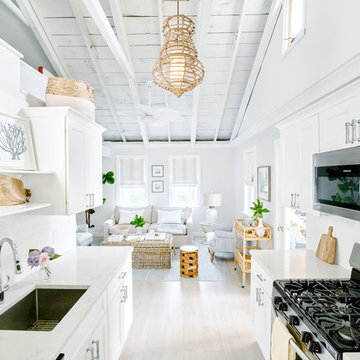
Andrea Pietrangeli http://andrea.media/
На фото: маленькая открытая гостиная комната в морском стиле с бежевыми стенами, светлым паркетным полом и бежевым полом для на участке и в саду с
На фото: маленькая открытая гостиная комната в морском стиле с бежевыми стенами, светлым паркетным полом и бежевым полом для на участке и в саду с
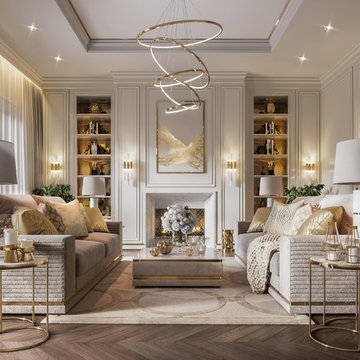
Лашин Сергей
Пример оригинального дизайна: большая парадная, изолированная гостиная комната в стиле неоклассика (современная классика) с бежевыми стенами, паркетным полом среднего тона, горизонтальным камином, фасадом камина из камня и коричневым полом без телевизора
Пример оригинального дизайна: большая парадная, изолированная гостиная комната в стиле неоклассика (современная классика) с бежевыми стенами, паркетным полом среднего тона, горизонтальным камином, фасадом камина из камня и коричневым полом без телевизора
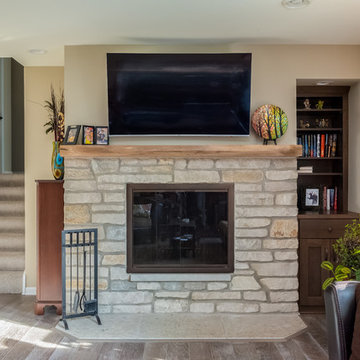
James Meyer Photography
Идея дизайна: открытая гостиная комната среднего размера в стиле неоклассика (современная классика) с бежевыми стенами, паркетным полом среднего тона, стандартным камином, фасадом камина из камня, телевизором на стене и коричневым полом
Идея дизайна: открытая гостиная комната среднего размера в стиле неоклассика (современная классика) с бежевыми стенами, паркетным полом среднего тона, стандартным камином, фасадом камина из камня, телевизором на стене и коричневым полом

Starr Homes
Стильный дизайн: большая открытая гостиная комната в стиле кантри с бежевыми стенами, светлым паркетным полом, бежевым полом и ковром на полу без камина, телевизора - последний тренд
Стильный дизайн: большая открытая гостиная комната в стиле кантри с бежевыми стенами, светлым паркетным полом, бежевым полом и ковром на полу без камина, телевизора - последний тренд

Taliaferro Photgraphy
Идея дизайна: открытая гостиная комната среднего размера в современном стиле с бежевыми стенами, мраморным полом, подвесным камином, фасадом камина из камня, мультимедийным центром и бежевым полом
Идея дизайна: открытая гостиная комната среднего размера в современном стиле с бежевыми стенами, мраморным полом, подвесным камином, фасадом камина из камня, мультимедийным центром и бежевым полом
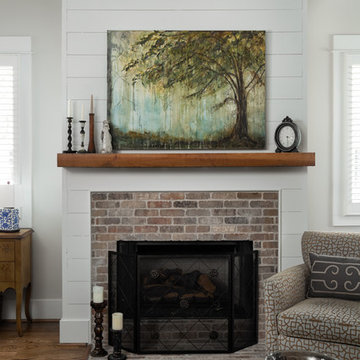
New home construction in Homewood Alabama photographed for Willow Homes, Willow Design Studio, and Triton Stone Group by Birmingham Alabama based architectural and interiors photographer Tommy Daspit. You can see more of his work at http://tommydaspit.com

Built-in shelving with electric fireplace
Источник вдохновения для домашнего уюта: открытая гостиная комната среднего размера в стиле неоклассика (современная классика) с бежевыми стенами, полом из травертина, горизонтальным камином, фасадом камина из плитки, телевизором на стене и бежевым полом
Источник вдохновения для домашнего уюта: открытая гостиная комната среднего размера в стиле неоклассика (современная классика) с бежевыми стенами, полом из травертина, горизонтальным камином, фасадом камина из плитки, телевизором на стене и бежевым полом
Гостиная комната с бежевыми стенами – фото дизайна интерьера с высоким бюджетом
2