Гостиная комната с бетонным полом и коричневым полом – фото дизайна интерьера
Сортировать:
Бюджет
Сортировать:Популярное за сегодня
221 - 240 из 822 фото
1 из 3
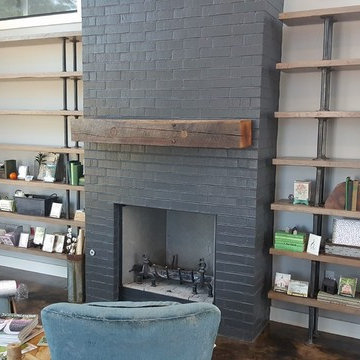
Идея дизайна: изолированная гостиная комната среднего размера в стиле рустика с белыми стенами, бетонным полом, стандартным камином, фасадом камина из кирпича и коричневым полом без телевизора
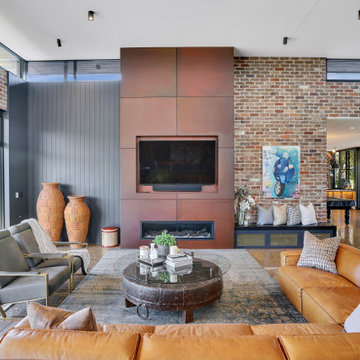
We were commissioned to create a contemporary single-storey dwelling with four bedrooms, three main living spaces, gym and enough car spaces for up to 8 vehicles/workshop.
Due to the slope of the land the 8 vehicle garage/workshop was placed in a basement level which also contained a bathroom and internal lift shaft for transporting groceries and luggage.
The owners had a lovely northerly aspect to the front of home and their preference was to have warm bedrooms in winter and cooler living spaces in summer. So the bedrooms were placed at the front of the house being true north and the livings areas in the southern space. All living spaces have east and west glazing to achieve some sun in winter.
Being on a 3 acre parcel of land and being surrounded by acreage properties, the rear of the home had magical vista views especially to the east and across the pastured fields and it was imperative to take in these wonderful views and outlook.
We were very fortunate the owners provided complete freedom in the design, including the exterior finish. We had previously worked with the owners on their first home in Dural which gave them complete trust in our design ability to take this home. They also hired the services of a interior designer to complete the internal spaces selection of lighting and furniture.
The owners were truly a pleasure to design for, they knew exactly what they wanted and made my design process very smooth. Hornsby Council approved the application within 8 weeks with no neighbor objections. The project manager was as passionate about the outcome as I was and made the building process uncomplicated and headache free.
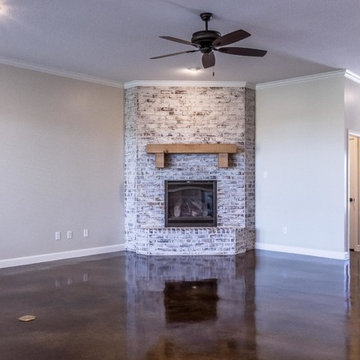
Brick-surround corner fireplace, wood mantle and stained concrete floors by Mark Payne Homes.
Acme Brick: Wrens Creek with a medium white mortar smear
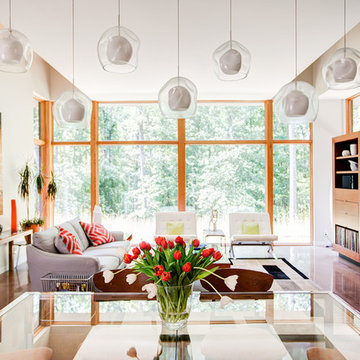
Following a single contour line for one-level living. With an attenuated plan and delicate folds in the roof, the origin of the name “Origami House” is clear. The house is built along a contour on a gentle south-facing slope. The different slopes of the black roof, the gray cement-board walls in a traditional Japanese clapboard style, and the Cor-Ten sheet metal accents at the entrances evoke a natural formation in the woods as much as traditional readings of “house.”
The “folding” theme scales from the roof form to custom light fixtures and handrail brackets. The house has nooks and crannies inside and out, and surprising spaces that enter one’s sight lines and invite exploration. Views unfold as one enters, revealing big windows that open up the interior to the surrounding woods. The plan concept provides access to light and landscape, and privacy for disparate activities.
Insulated concrete floors are pigmented, poured with radiant heating tubes in the matrix, and polished to reflect light, trees, and sky. Views unfold as one enters the living room, revealing large windows that open up the interior to the surrounding woods. Glass is held in place by fixed and operable Douglas Fir frames.
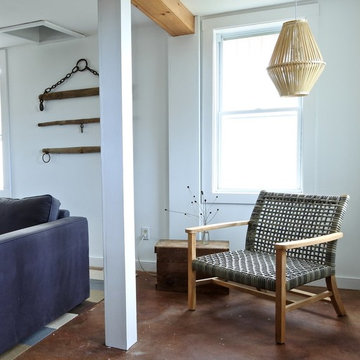
Jessica Fleming
Пример оригинального дизайна: открытая гостиная комната среднего размера в стиле кантри с белыми стенами, бетонным полом, коричневым полом, стандартным камином и фасадом камина из кирпича
Пример оригинального дизайна: открытая гостиная комната среднего размера в стиле кантри с белыми стенами, бетонным полом, коричневым полом, стандартным камином и фасадом камина из кирпича
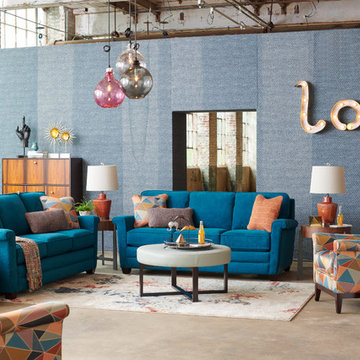
Стильный дизайн: изолированная гостиная комната среднего размера в стиле лофт с синими стенами, бетонным полом и коричневым полом без камина, телевизора - последний тренд
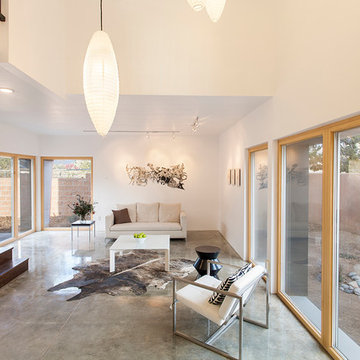
Amadeus Leitner
Свежая идея для дизайна: большая парадная, открытая гостиная комната в современном стиле с бежевыми стенами, бетонным полом и коричневым полом без камина, телевизора - отличное фото интерьера
Свежая идея для дизайна: большая парадная, открытая гостиная комната в современном стиле с бежевыми стенами, бетонным полом и коричневым полом без камина, телевизора - отличное фото интерьера
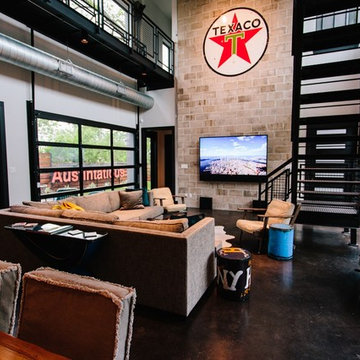
Concrete floors, exposed brick, and 2nd floor metal walkways are mixed with comfortable furniture to add contrast between hard and soft. The living room is the clients favorite place to show off their unique collectables.
Photographer: Alexandra White Photography
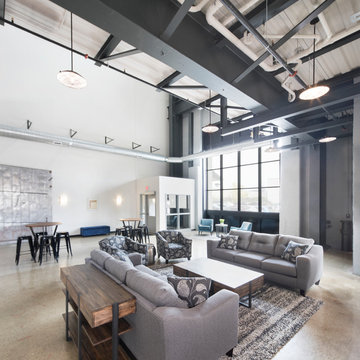
Designer: Laura Hoffman | Photographer: Sarah Utech
Пример оригинального дизайна: большая парадная, открытая гостиная комната в стиле лофт с белыми стенами, бетонным полом и коричневым полом
Пример оригинального дизайна: большая парадная, открытая гостиная комната в стиле лофт с белыми стенами, бетонным полом и коричневым полом
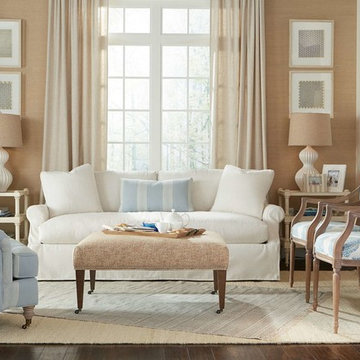
Свежая идея для дизайна: маленькая парадная, изолированная гостиная комната в стиле неоклассика (современная классика) с коричневыми стенами, бетонным полом и коричневым полом без камина, телевизора для на участке и в саду - отличное фото интерьера
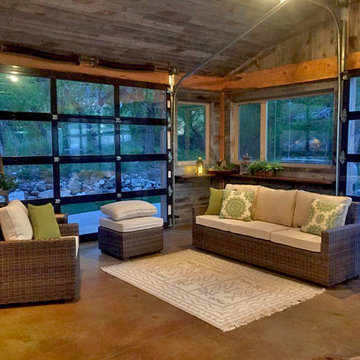
Centennial Woods LLC was founded in 1999, we reclaim and repurpose weathered wood from the snow fences in the plains and mountains of Wyoming. We are now one of the largest providers of reclaimed wood in the world with an international clientele comprised of home owners, builders, designers, and architects. Our wood is FSC 100% Recycled certified and will contribute to LEED points.
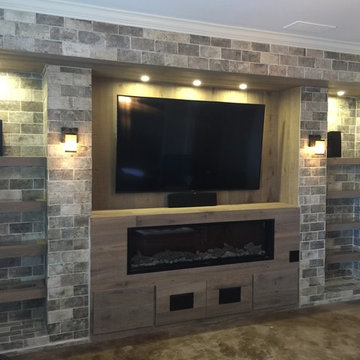
Источник вдохновения для домашнего уюта: изолированная гостиная комната среднего размера в современном стиле с бежевыми стенами, бетонным полом, телевизором на стене и коричневым полом без камина
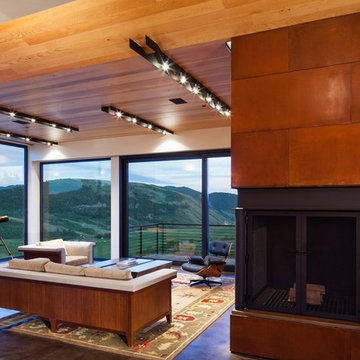
Extensive valley and mountain views inspired the siting of this simple L-shaped house that is anchored into the landscape. This shape forms an intimate courtyard with the sweeping views to the south. Looking back through the entry, glass walls frame the view of a significant mountain peak justifying the plan skew.
The circulation is arranged along the courtyard in order that all the major spaces have access to the extensive valley views. A generous eight-foot overhang along the southern portion of the house allows for sun shading in the summer and passive solar gain during the harshest winter months. The open plan and generous window placement showcase views throughout the house. The living room is located in the southeast corner of the house and cantilevers into the landscape affording stunning panoramic views.
Project Year: 2012
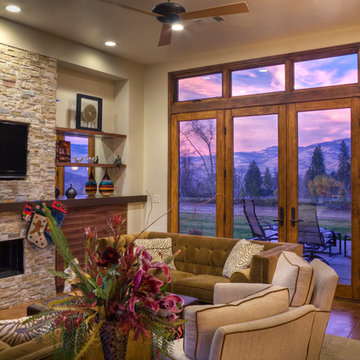
Источник вдохновения для домашнего уюта: гостиная комната среднего размера в современном стиле с бежевыми стенами, бетонным полом, стандартным камином, фасадом камина из камня, телевизором на стене и коричневым полом
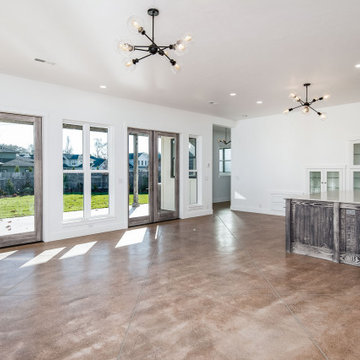
Custom Built home designed to fit on an undesirable lot provided a great opportunity to think outside of the box with creating a large open concept living space with a kitchen, dining room, living room, and sitting area. This space has extra high ceilings with concrete radiant heat flooring and custom IKEA cabinetry throughout. The master suite sits tucked away on one side of the house while the other bedrooms are upstairs with a large flex space, great for a kids play area!
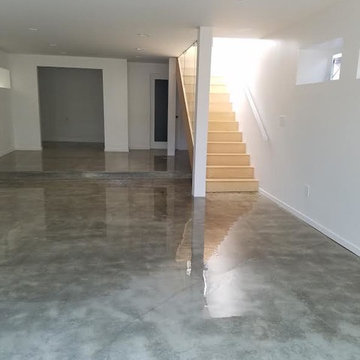
На фото: большая изолированная гостиная комната в современном стиле с белыми стенами, бетонным полом и коричневым полом без камина с
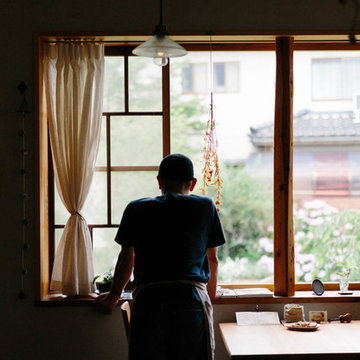
リビングの大きな窓からは、色とりどりの庭を眺めることができます。東向きの出窓なので、日中の陽射しが強くてもカーテンを閉めることなく庭を楽しむことができます。
(この後ろ姿の方は、お施主様です)
На фото: маленькая открытая гостиная комната в стиле модернизм с серыми стенами, бетонным полом, печью-буржуйкой, фасадом камина из кирпича и коричневым полом без телевизора для на участке и в саду с
На фото: маленькая открытая гостиная комната в стиле модернизм с серыми стенами, бетонным полом, печью-буржуйкой, фасадом камина из кирпича и коричневым полом без телевизора для на участке и в саду с
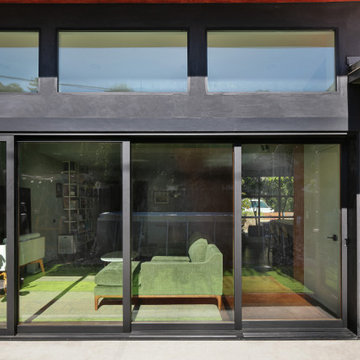
A Modern home that wished for more warmth...
An addition and reconstruction of approx. 750sq. area.
That included new kitchen, office, family room and back patio cover area.
The floors are polished concrete in a dark brown finish to inject additional warmth vs. the standard concrete gray most of us familiar with.
A huge 16' multi sliding door by La Cantina was installed, this door is aluminum clad (wood finish on the interior of the door).
The vaulted ceiling allowed us to incorporate an additional 3 picture windows above the sliding door for more afternoon light to penetrate the space.
Notice the hidden door to the office on the left, the SASS hardware (hidden interior hinges) and the lack of molding around the door makes it almost invisible.
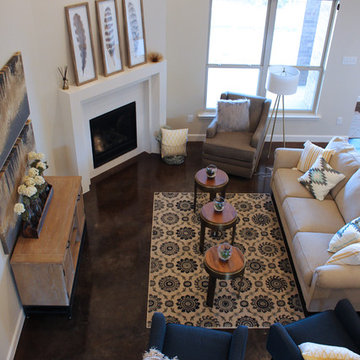
Living room view from the 2nd story in the Boston floor plan.
Стильный дизайн: открытая гостиная комната среднего размера в современном стиле с бежевыми стенами, бетонным полом, угловым камином, фасадом камина из плитки и коричневым полом - последний тренд
Стильный дизайн: открытая гостиная комната среднего размера в современном стиле с бежевыми стенами, бетонным полом, угловым камином, фасадом камина из плитки и коричневым полом - последний тренд
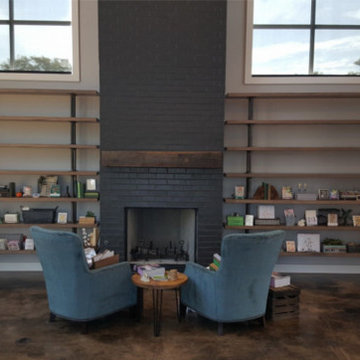
Источник вдохновения для домашнего уюта: изолированная гостиная комната среднего размера в стиле рустика с бетонным полом, стандартным камином, фасадом камина из кирпича, коричневым полом и белыми стенами без телевизора
Гостиная комната с бетонным полом и коричневым полом – фото дизайна интерьера
12