Гостиная комната с бетонным полом и кирпичными стенами – фото дизайна интерьера
Сортировать:
Бюджет
Сортировать:Популярное за сегодня
201 - 217 из 217 фото
1 из 3
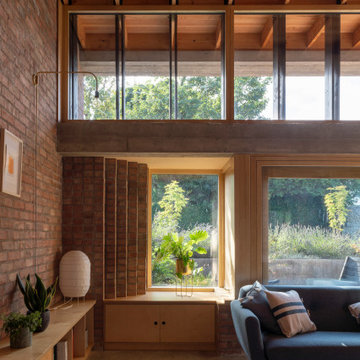
Источник вдохновения для домашнего уюта: большая парадная, открытая гостиная комната в современном стиле с бетонным полом, печью-буржуйкой, фасадом камина из кирпича, мультимедийным центром, серым полом, кессонным потолком и кирпичными стенами
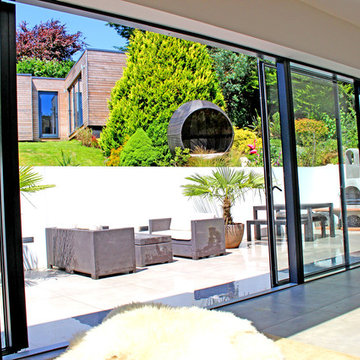
A complete modernisation and refit with garden improvements included new kitchen, bathroom, finishes and fittings in a modern, contemporary feel. A large ground floor living / dining / kitchen extension was created by excavating the existing sloped garden. A new double bedroom was constructed above one side of the extension, the house was remodelled to open up the flow through the property.
Project overseen from initial design through planning and construction.
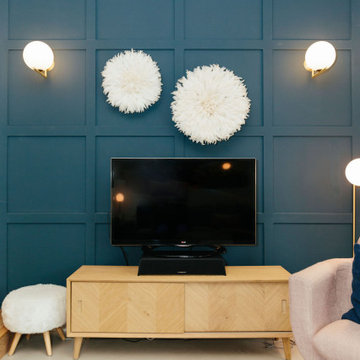
We created a dark blue panelled feature wall which creates cohesion through the room by linking it with the dark blue kitchen cabinets and it also helps to zone this space to give it its own identity, separate from the kitchen and dining spaces.
This also helps to hide the TV which is less obvious against a dark backdrop than a clean white wall.
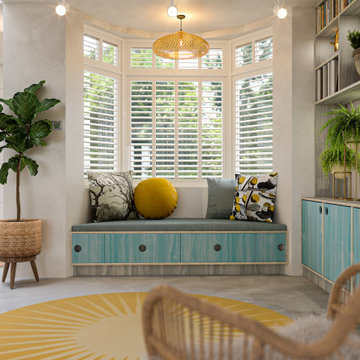
На фото: открытая гостиная комната среднего размера с с книжными шкафами и полками, белыми стенами, бетонным полом, горизонтальным камином, фасадом камина из каменной кладки, телевизором на стене, серым полом, кирпичными стенами и акцентной стеной с
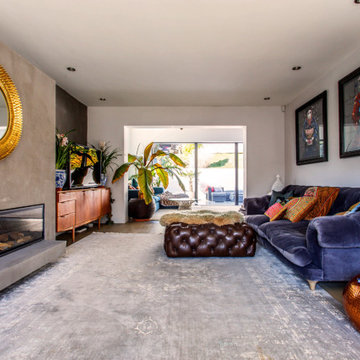
A complete modernisation and refit with garden improvements included new kitchen, bathroom, finishes and fittings in a modern, contemporary feel. A large ground floor living / dining / kitchen extension was created by excavating the existing sloped garden. A new double bedroom was constructed above one side of the extension, the house was remodelled to open up the flow through the property.
Project overseen from initial design through planning and construction.
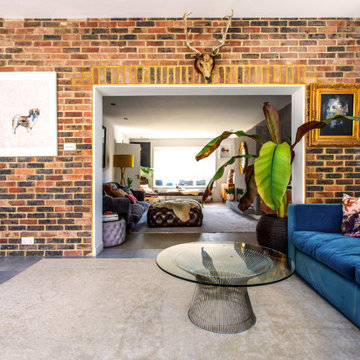
A complete modernisation and refit with garden improvements included new kitchen, bathroom, finishes and fittings in a modern, contemporary feel. A large ground floor living / dining / kitchen extension was created by excavating the existing sloped garden. A new double bedroom was constructed above one side of the extension, the house was remodelled to open up the flow through the property.
Project overseen from initial design through planning and construction.
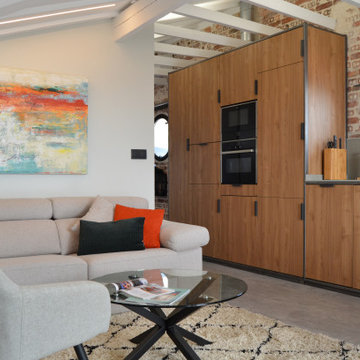
Идея дизайна: двухуровневая гостиная комната среднего размера в стиле лофт с белыми стенами, бетонным полом, телевизором в углу, серым полом, балками на потолке и кирпичными стенами
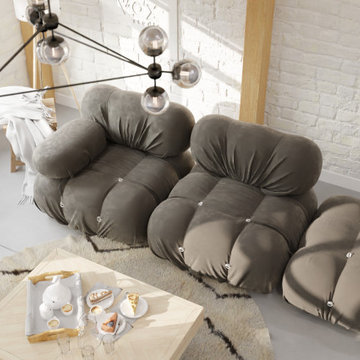
Scandinavian inspired living room . Bright and airy ,the neutral tones complement the raw wood creating a very relaxing place to hang out in .
Пример оригинального дизайна: маленькая открытая гостиная комната в скандинавском стиле с белыми стенами, бетонным полом, серым полом, потолком из вагонки и кирпичными стенами без телевизора для на участке и в саду
Пример оригинального дизайна: маленькая открытая гостиная комната в скандинавском стиле с белыми стенами, бетонным полом, серым полом, потолком из вагонки и кирпичными стенами без телевизора для на участке и в саду
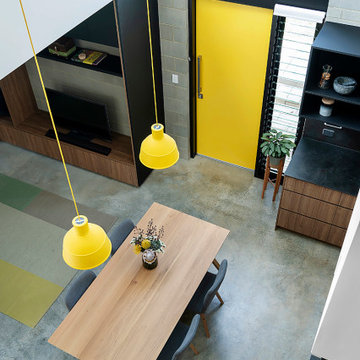
Photographer - Jody D'Arcy
Источник вдохновения для домашнего уюта: открытая гостиная комната в стиле модернизм с серыми стенами, бетонным полом, отдельно стоящим телевизором, серым полом и кирпичными стенами
Источник вдохновения для домашнего уюта: открытая гостиная комната в стиле модернизм с серыми стенами, бетонным полом, отдельно стоящим телевизором, серым полом и кирпичными стенами
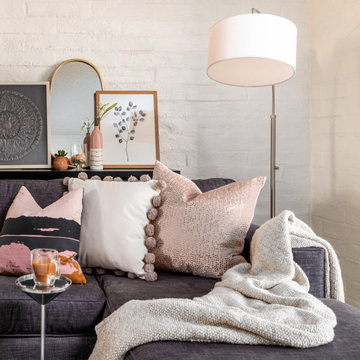
На фото: гостиная комната в стиле шебби-шик с белыми стенами, бетонным полом, белым полом и кирпичными стенами с
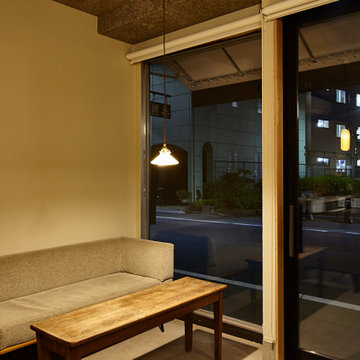
Пример оригинального дизайна: маленькая гостиная комната в современном стиле с домашним баром, зелеными стенами, бетонным полом, серым полом, потолком из вагонки, кирпичными стенами и акцентной стеной без камина, телевизора для на участке и в саду
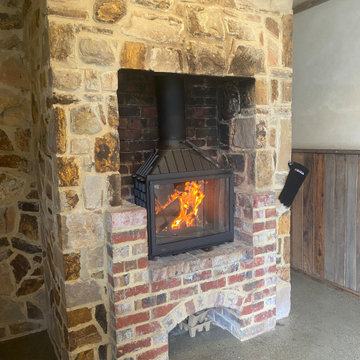
The Seguin Europa 7 featured in this rustic country home in Red Hill, Victoria creates the perfect balance between modern industrial and that country cozy feel.
This beautifully crafted pure cast iron wood fire is sure to add breath taking ambiance in any stylish home whether installed as a built-in or freestanding fireplace. Hand made in France, the undeniable quality of the Seguin Europa 7 cheminee fireplace will also aim to please aesthetically and burn effectively.
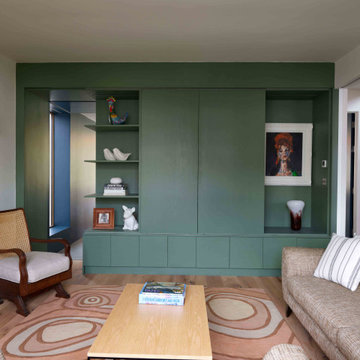
Идея дизайна: парадная, открытая гостиная комната среднего размера в скандинавском стиле с бетонным полом, печью-буржуйкой, фасадом камина из бетона, отдельно стоящим телевизором, кирпичными стенами и акцентной стеной
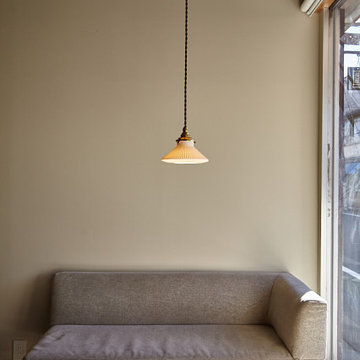
Идея дизайна: маленькая гостиная комната в современном стиле с домашним баром, зелеными стенами, бетонным полом, серым полом, потолком из вагонки, кирпичными стенами и акцентной стеной без камина, телевизора для на участке и в саду
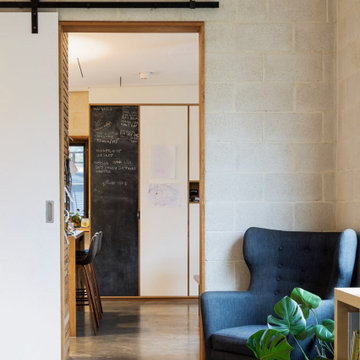
Separate living areas provide flexibility and internal concrete walls and exposed concrete floor provide internal thermal mass
Свежая идея для дизайна: двухуровневая гостиная комната среднего размера в современном стиле с белыми стенами, бетонным полом, серым полом и кирпичными стенами без камина - отличное фото интерьера
Свежая идея для дизайна: двухуровневая гостиная комната среднего размера в современном стиле с белыми стенами, бетонным полом, серым полом и кирпичными стенами без камина - отличное фото интерьера
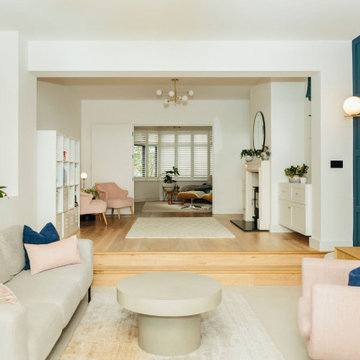
We created a dark blue panelled feature wall which creates cohesion through the room by linking it with the dark blue kitchen cabinets and it also helps to zone this space to give it its own identity, separate from the kitchen and dining spaces.
This also helps to hide the TV which is less obvious against a dark backdrop than a clean white wall.
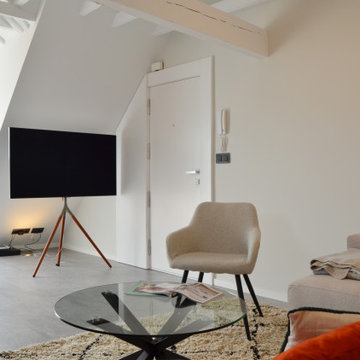
Источник вдохновения для домашнего уюта: двухуровневая гостиная комната среднего размера в стиле лофт с белыми стенами, бетонным полом, телевизором в углу, серым полом, балками на потолке и кирпичными стенами
Гостиная комната с бетонным полом и кирпичными стенами – фото дизайна интерьера
11